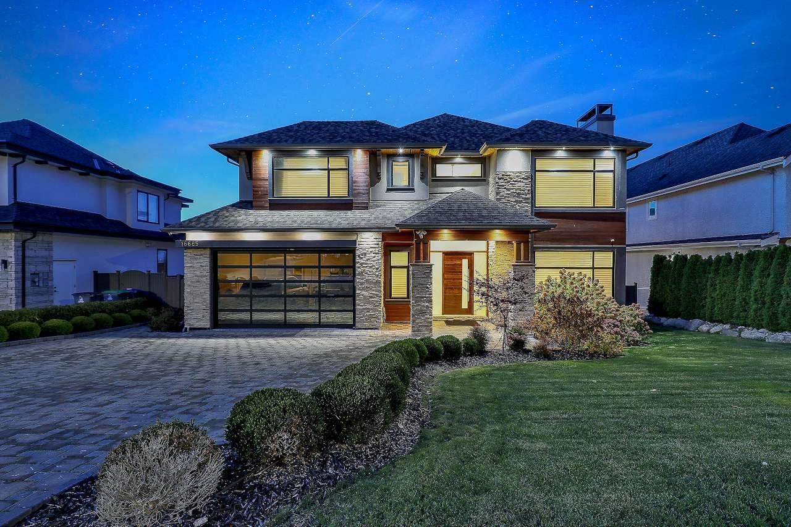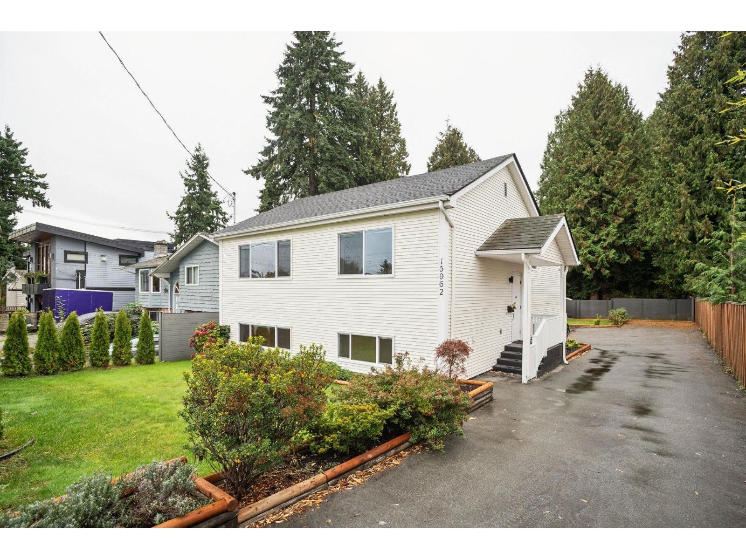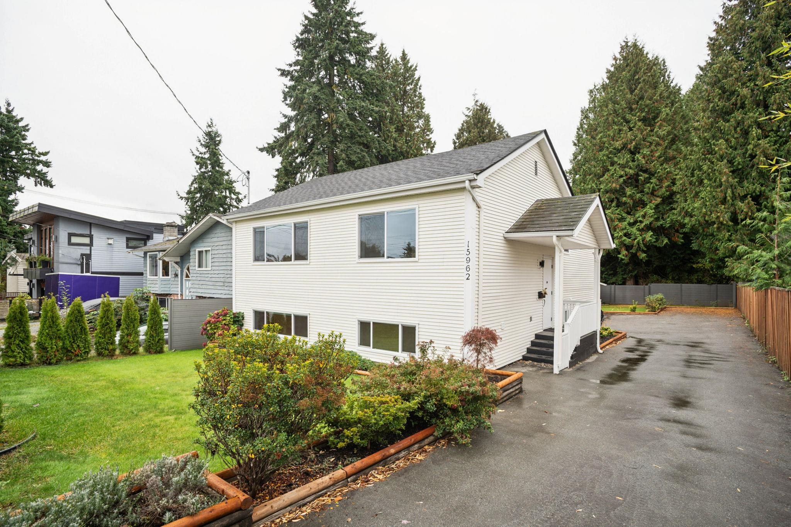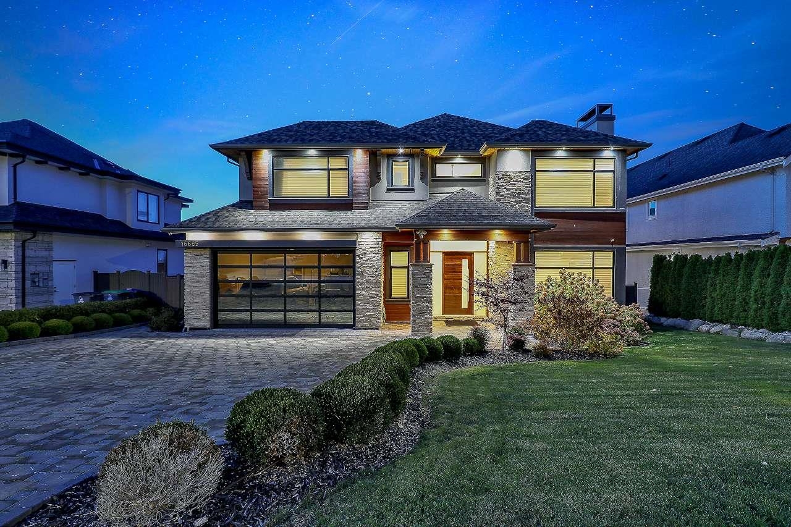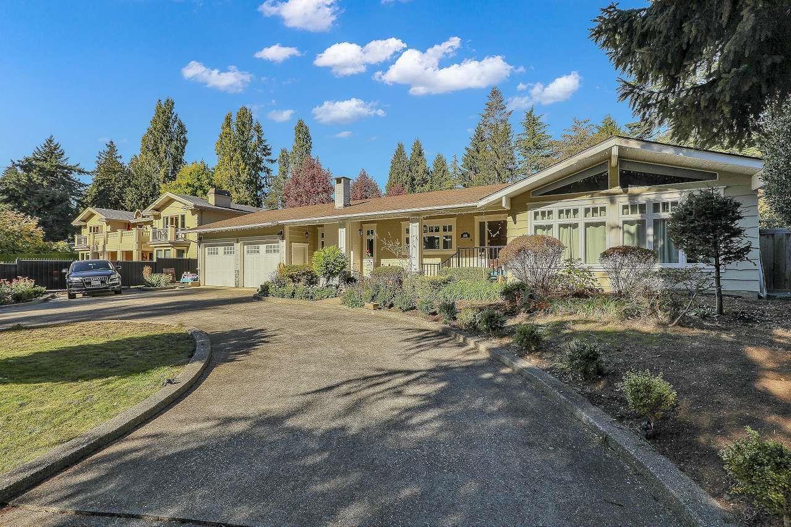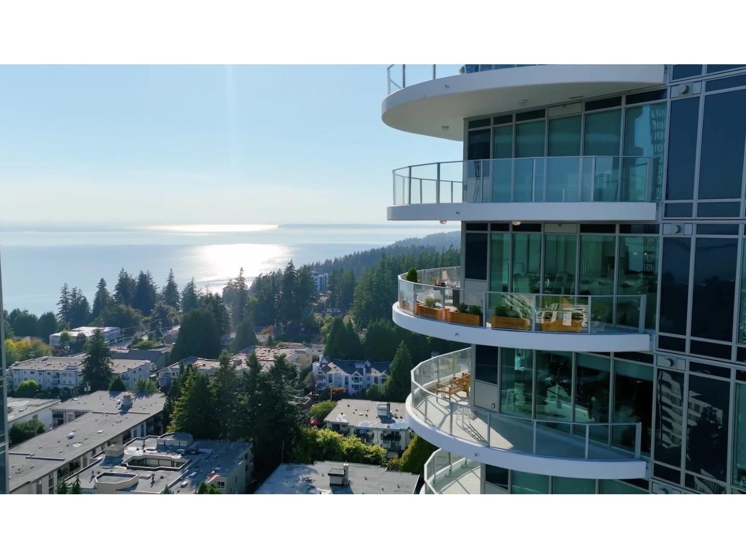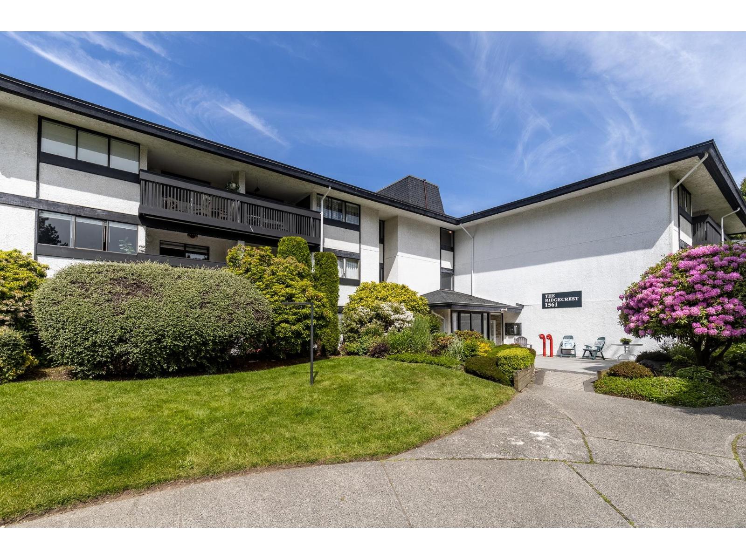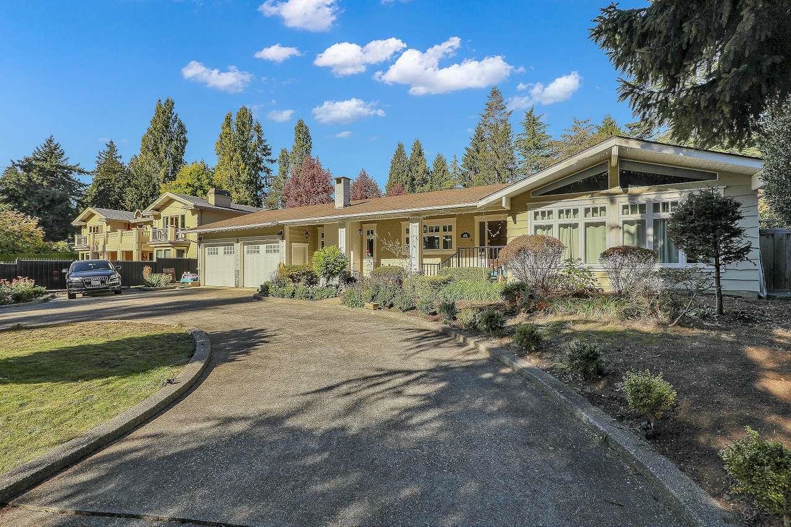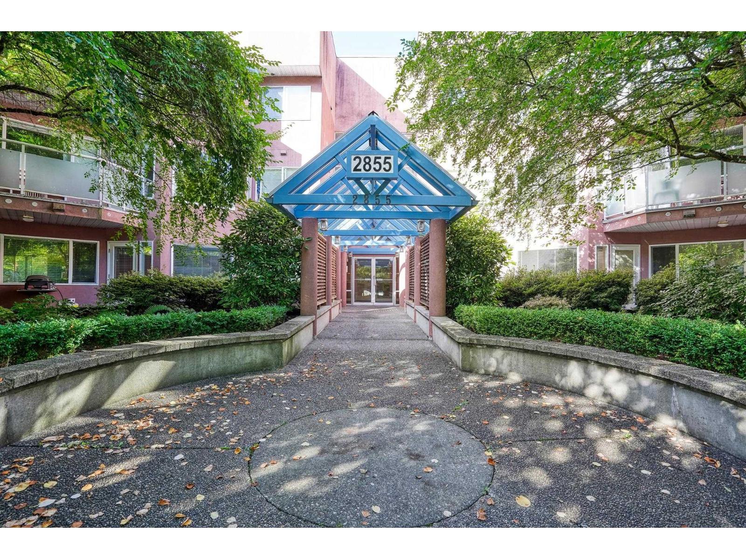Select your Favourite features
- Houseful
- BC
- White Rock
- V4B
- 828 Stevens Street
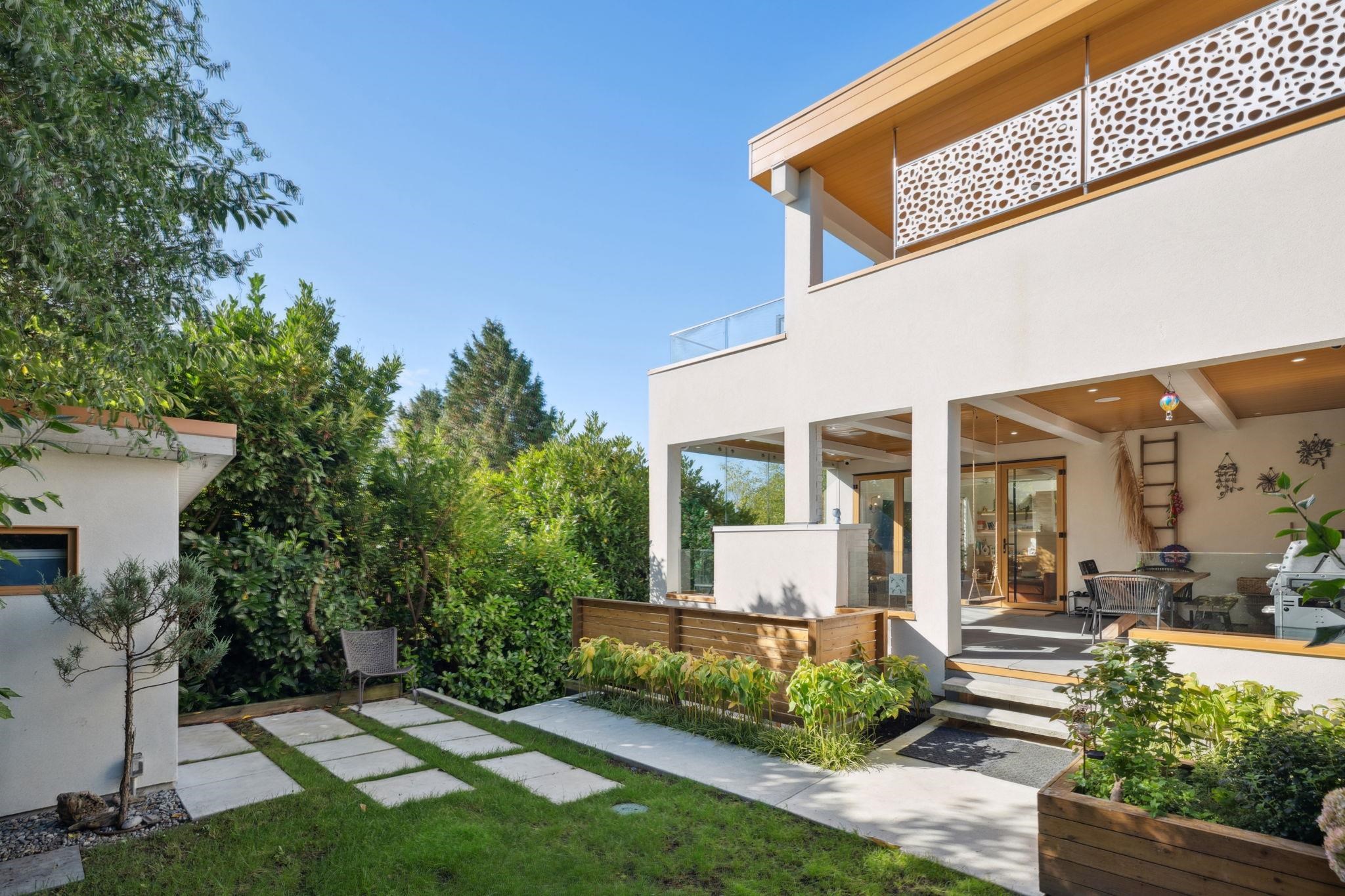
Highlights
Description
- Home value ($/Sqft)$725/Sqft
- Time on Houseful
- Property typeResidential
- CommunityShopping Nearby
- Median school Score
- Year built2021
- Mortgage payment
European custom built home in White Rock only steps away from beach, restaurants and shops. This custom built home features modern JAPANDI design, 1 bedroom LEGAL SUITE, A/C, 17’ ceilings on the main floor, 2 gas fireplaces, open kitchen with extra large island, smart home control, hot tub, large covered patio, ocean view from the master bedroom high quality finishings throughout the home. Ecole Peach Arch Elementary & Ecole Earl Mariott Secondary catchment. This home is a MUST SEE! Contact us today for a private viewing.
MLS®#R2988394 updated 4 months ago.
Houseful checked MLS® for data 4 months ago.
Home overview
Amenities / Utilities
- Heat source Natural gas, radiant
- Sewer/ septic Public sewer, sanitary sewer, storm sewer
Exterior
- Construction materials
- Foundation
- Roof
- # parking spaces 6
- Parking desc
Interior
- # full baths 5
- # half baths 1
- # total bathrooms 6.0
- # of above grade bedrooms
- Appliances Washer/dryer, dishwasher, refrigerator, stove, microwave
Location
- Community Shopping nearby
- Area Bc
- View Yes
- Water source Public
- Zoning description Rs-2
- Directions F0af0385387521f37337a3e26295dbf8
Lot/ Land Details
- Lot dimensions 4115.0
Overview
- Lot size (acres) 0.09
- Basement information Full, partially finished
- Building size 4068.0
- Mls® # R2988394
- Property sub type Single family residence
- Status Active
- Tax year 2024
Rooms Information
metric
- Bedroom 3.251m X 3.556m
- Dining room 2.362m X 3.429m
- Foyer 1.346m X 3.15m
- Kitchen 3.404m X 4.699m
- Storage 1.499m X 2.083m
- Bedroom 3.277m X 3.404m
- Living room 3.505m X 3.886m
- Laundry 2.134m X 2.235m
Level: Above - Primary bedroom 4.166m X 4.826m
Level: Above - Walk-in closet 2.718m X 2.972m
Level: Above - Bedroom 2.946m X 4.851m
Level: Above - Patio 4.064m X 7.315m
Level: Above - Kitchen 4.343m X 6.528m
Level: Main - Living room 4.851m X 6.172m
Level: Main - Dining room 2.413m X 4.775m
Level: Main - Pantry 1.803m X 2.692m
Level: Main - Family room 4.42m X 7.569m
Level: Main
SOA_HOUSEKEEPING_ATTRS
- Listing type identifier Idx

Lock your rate with RBC pre-approval
Mortgage rate is for illustrative purposes only. Please check RBC.com/mortgages for the current mortgage rates
$-7,867
/ Month25 Years fixed, 20% down payment, % interest
$
$
$
%
$
%

Schedule a viewing
No obligation or purchase necessary, cancel at any time
Nearby Homes
Real estate & homes for sale nearby

