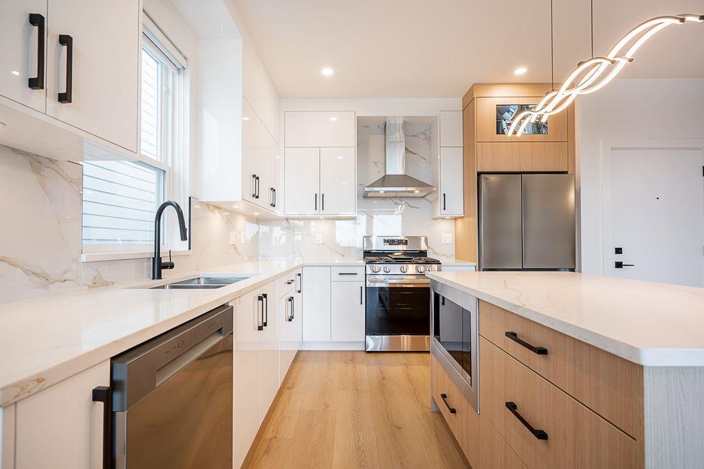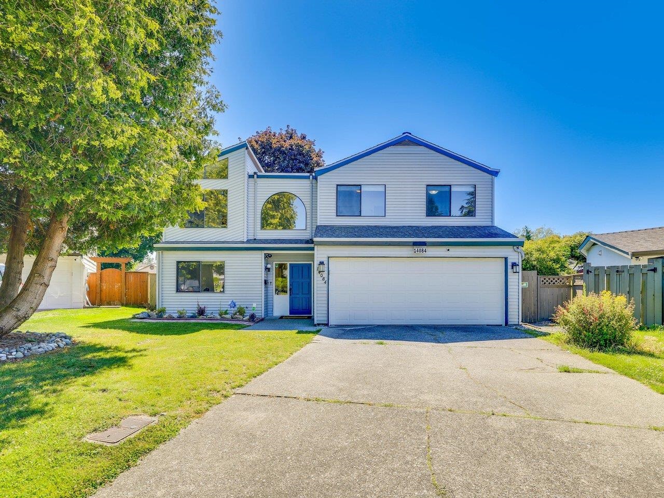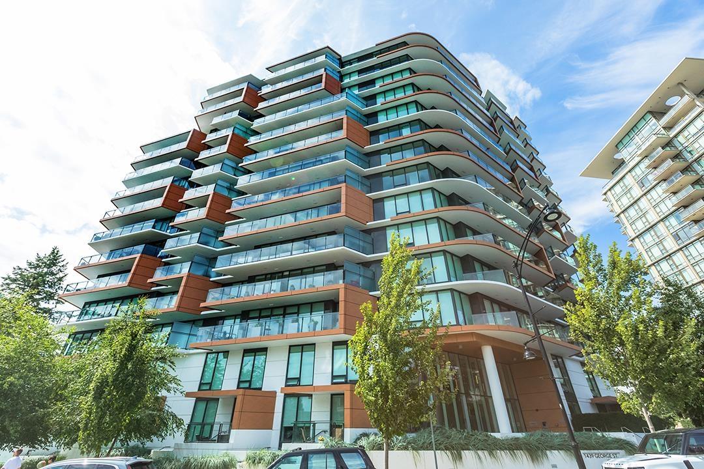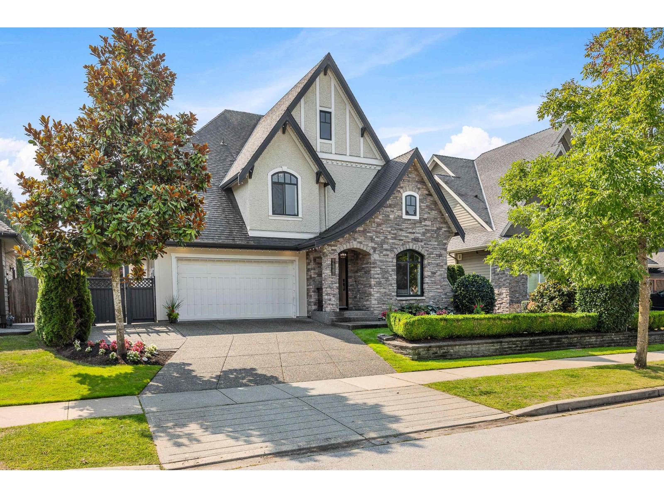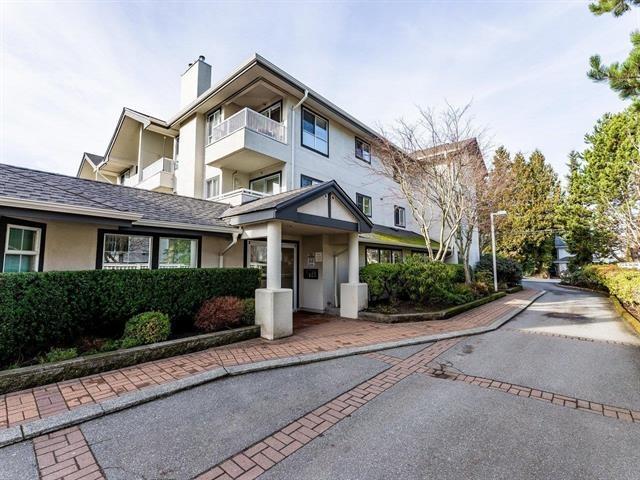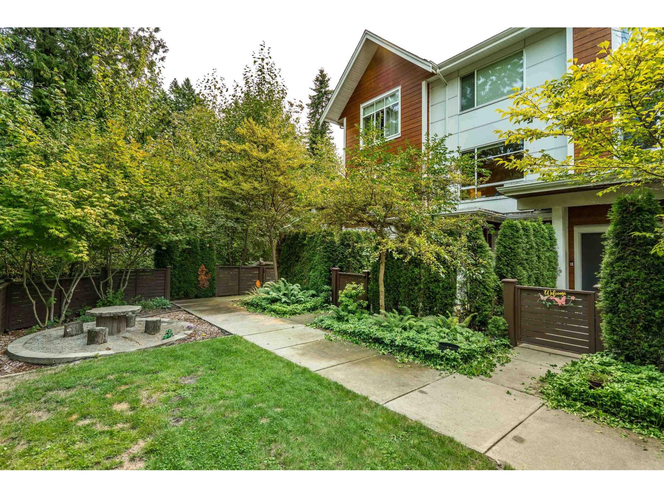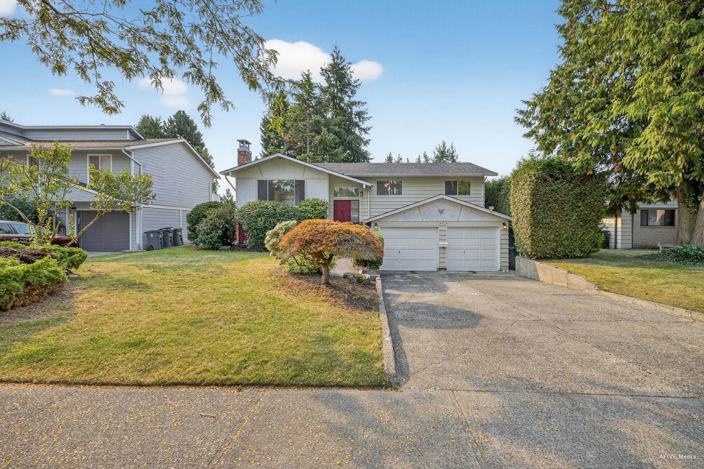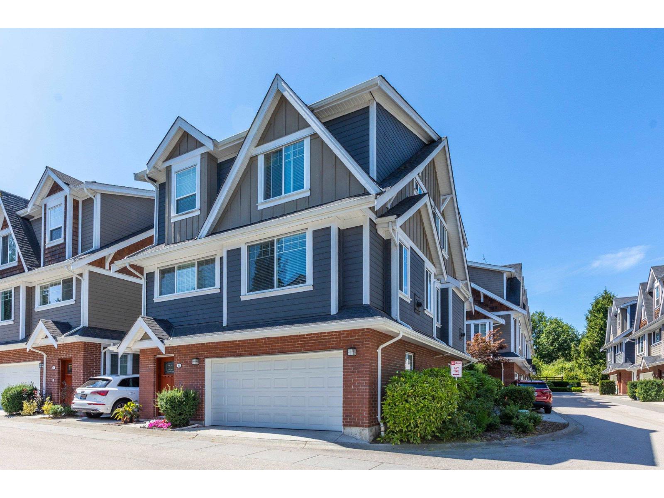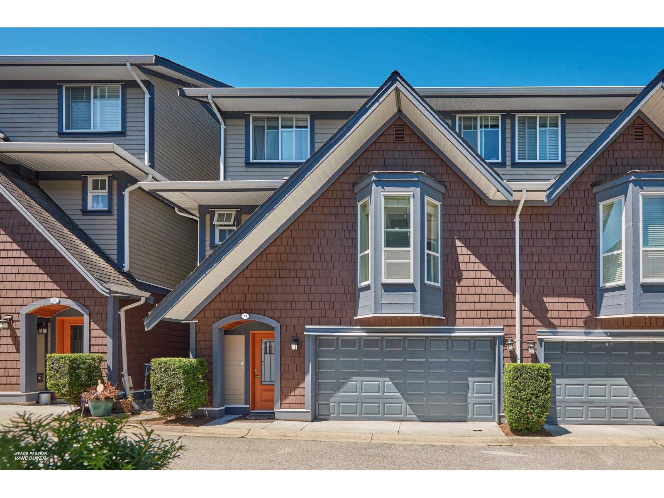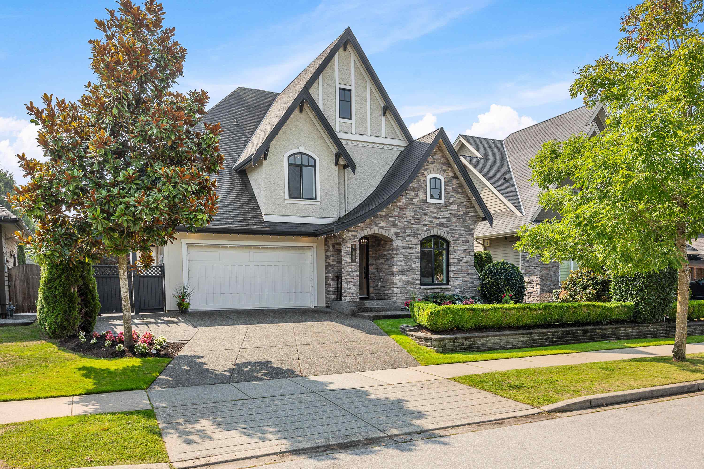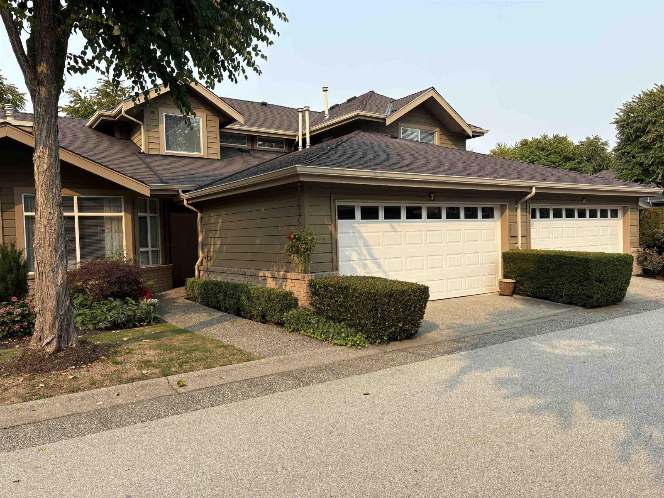Select your Favourite features
- Houseful
- BC
- White Rock
- V4B
- 835 Stevens Street
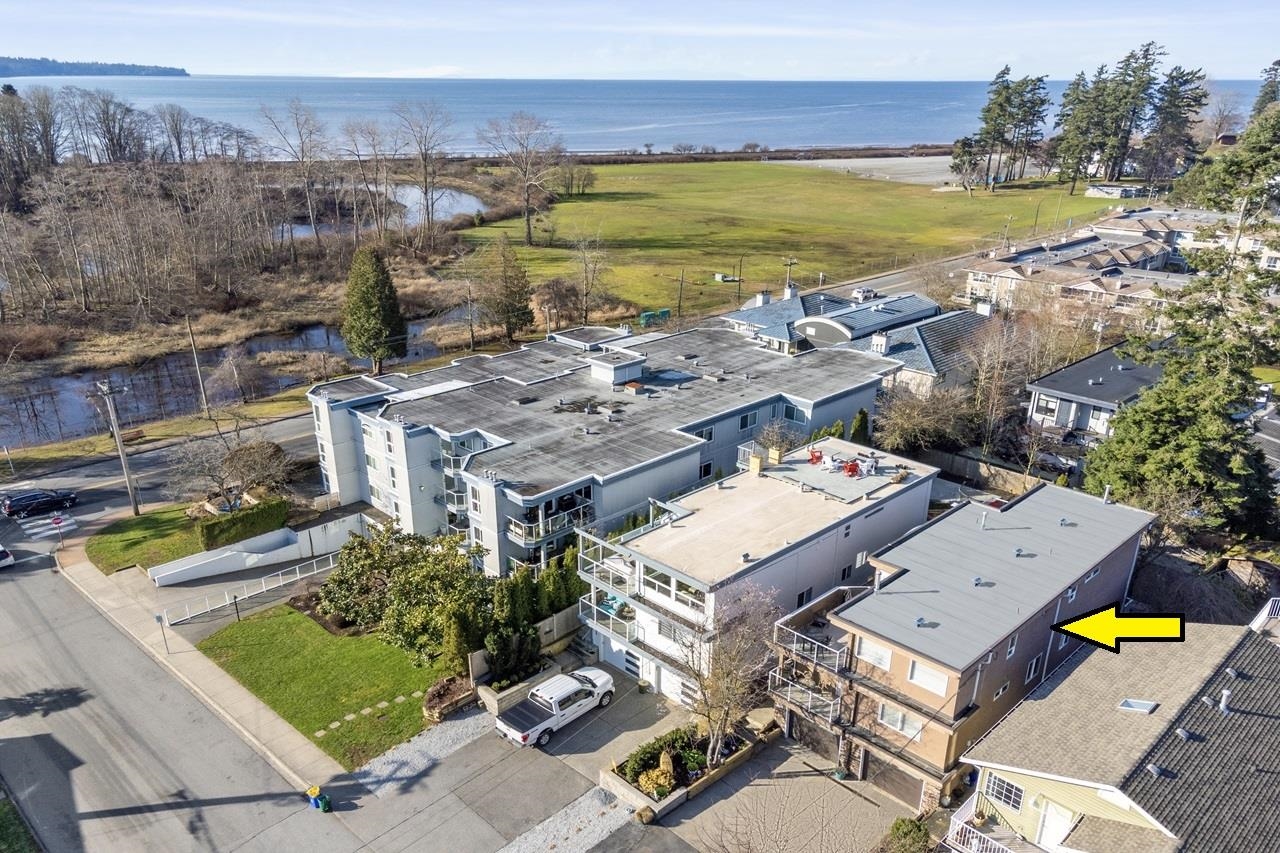
Highlights
Description
- Home value ($/Sqft)$594/Sqft
- Time on Houseful
- Property typeResidential
- CommunityShopping Nearby
- Median school Score
- Year built1994
- Mortgage payment
White Rock Beach 3 level lifestyle home 3,365 SF. Above Main : Entertaining living space, East & West decks 340 SF. Hardwood flooring, 2 nat/gas fpl. reverse floor plan 4 bedrooms on main floor plus laundry. Primary bedroom suite is 500 SF. Walk-out basement is above grade: either use as deluxe games room & bar or a licensed 2 bdrm revenue suite 900 SF w/ 200 SF patio. West facing privacy fenced yard. Dble garage 494 SF. 24'2/19'6 level parking for 6 cars in driveway. Location steps to the beach & transit. Easy access to Hwy 99. Schools: French imm. option at Earl Marriott Sec + Peace Arch Elem. Ocean view on deck. Option to add a rooftop deck available (identical design home next door). Home was renovated in 2018 & roof replaced + suite updated 2024. Some virtual staging utilized.
MLS®#R2984946 updated 3 months ago.
Houseful checked MLS® for data 3 months ago.
Home overview
Amenities / Utilities
- Heat source Forced air, natural gas
- Sewer/ septic Public sewer, sanitary sewer, storm sewer
Exterior
- Construction materials
- Foundation
- Roof
- Fencing Fenced
- # parking spaces 8
- Parking desc
Interior
- # full baths 3
- # half baths 1
- # total bathrooms 4.0
- # of above grade bedrooms
- Appliances Washer/dryer, washer, dishwasher, refrigerator, cooktop, microwave
Location
- Community Shopping nearby
- Area Bc
- Subdivision
- View Yes
- Water source Public
- Zoning description Rs-3
Lot/ Land Details
- Lot dimensions 4112.0
Overview
- Lot size (acres) 0.09
- Basement information Finished, exterior entry
- Building size 3365.0
- Mls® # R2984946
- Property sub type Single family residence
- Status Active
- Virtual tour
- Tax year 2024
Rooms Information
metric
- Bedroom 2.819m X 3.277m
- Utility 1.956m X 2.134m
- Recreation room 4.166m X 5.69m
- Bedroom 2.794m X 3.226m
- Kitchen 2.972m X 2.997m
- Foyer 1.981m X 2.667m
- Family room 4.318m X 4.42m
Level: Above - Eating area 3.226m X 3.607m
Level: Above - Dining room 2.286m X 4.318m
Level: Above - Living room 4.318m X 4.445m
Level: Above - Kitchen 2.464m X 4.267m
Level: Above - Bedroom 2.921m X 4.242m
Level: Main - Walk-in closet 1.93m X 3.251m
Level: Main - Laundry 1.854m X 3.277m
Level: Main - Foyer 1.803m X 2.794m
Level: Main - Primary bedroom 4.343m X 4.699m
Level: Main - Flex room 2.946m X 3.023m
Level: Main - Bedroom 3.277m X 3.531m
Level: Main - Bedroom 3.023m X 4.343m
Level: Main
SOA_HOUSEKEEPING_ATTRS
- Listing type identifier Idx

Lock your rate with RBC pre-approval
Mortgage rate is for illustrative purposes only. Please check RBC.com/mortgages for the current mortgage rates
$-5,333
/ Month25 Years fixed, 20% down payment, % interest
$
$
$
%
$
%

Schedule a viewing
No obligation or purchase necessary, cancel at any time
Nearby Homes
Real estate & homes for sale nearby

