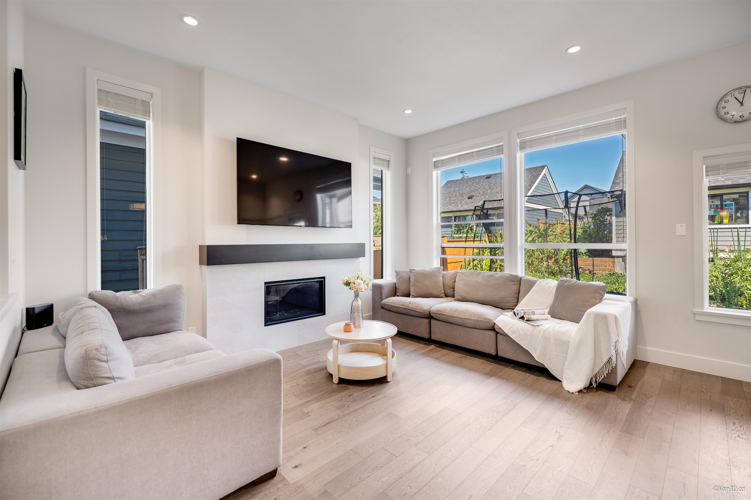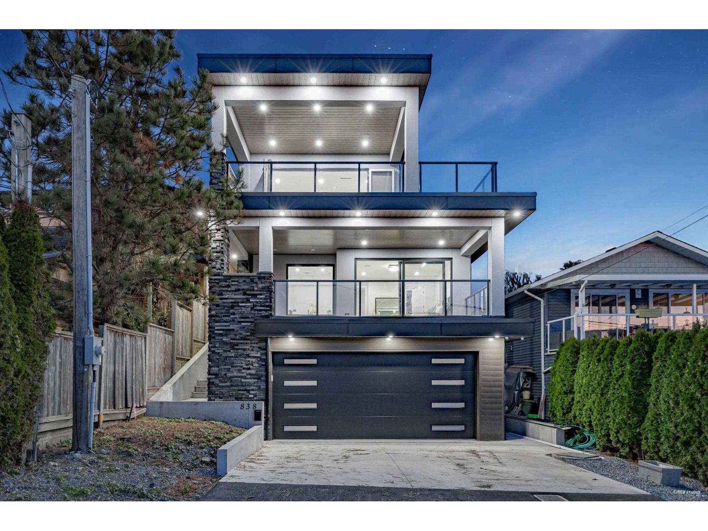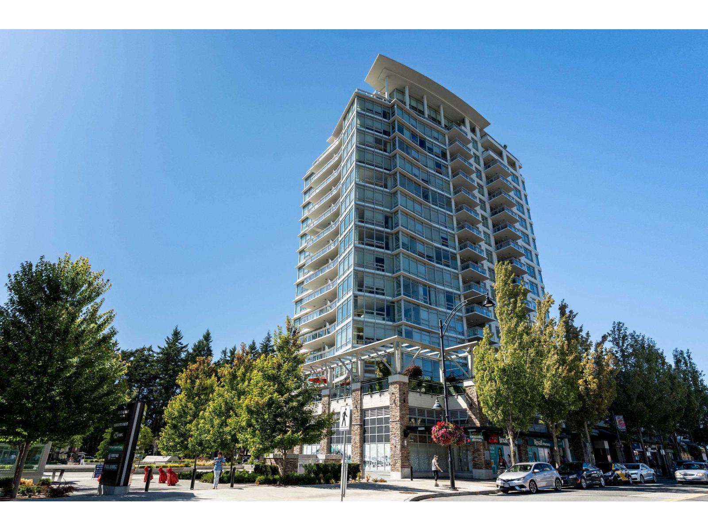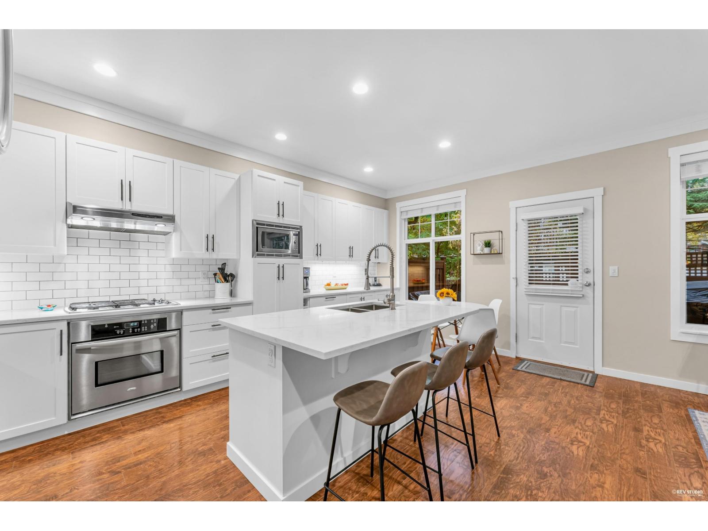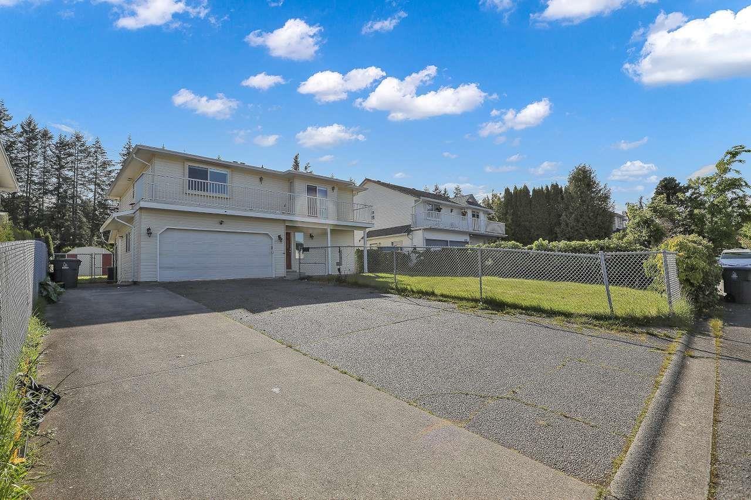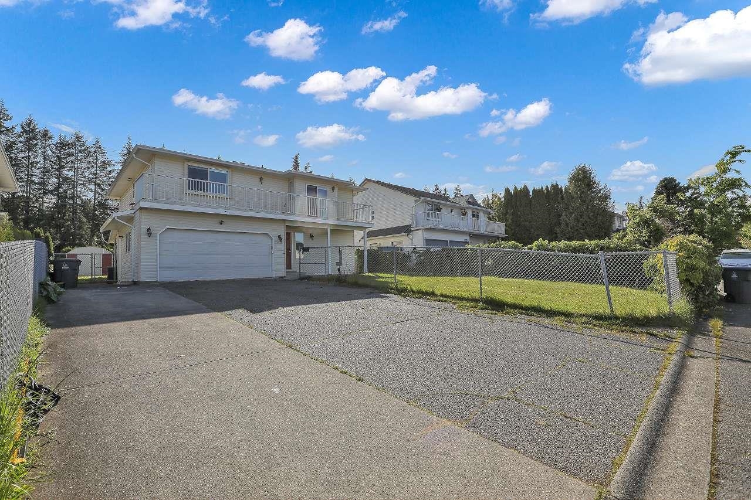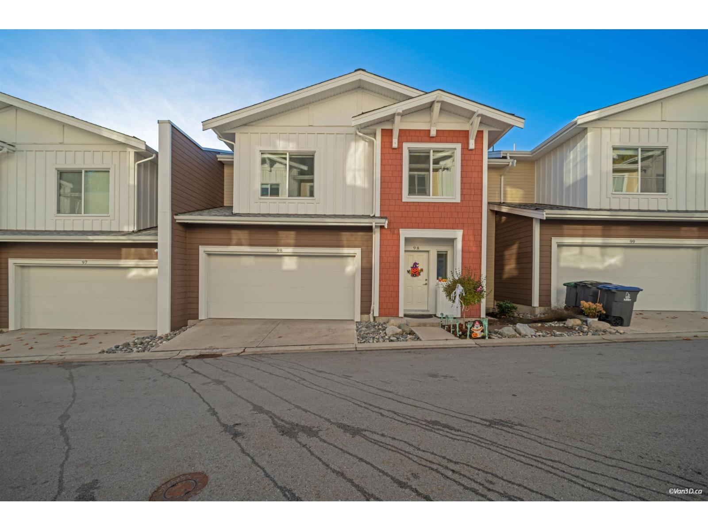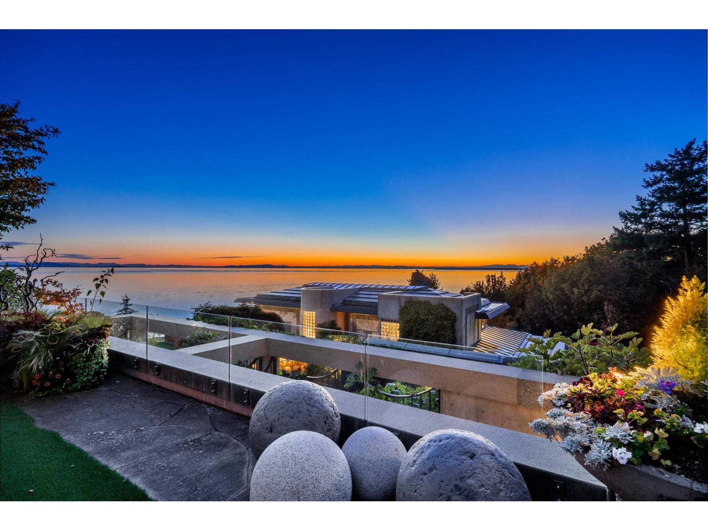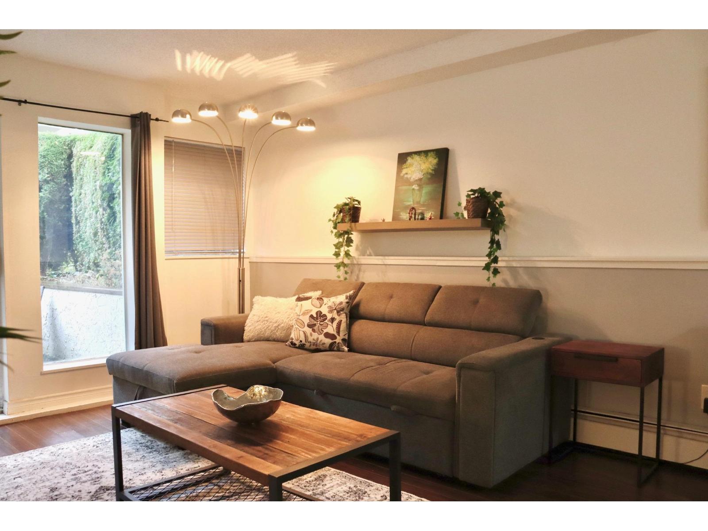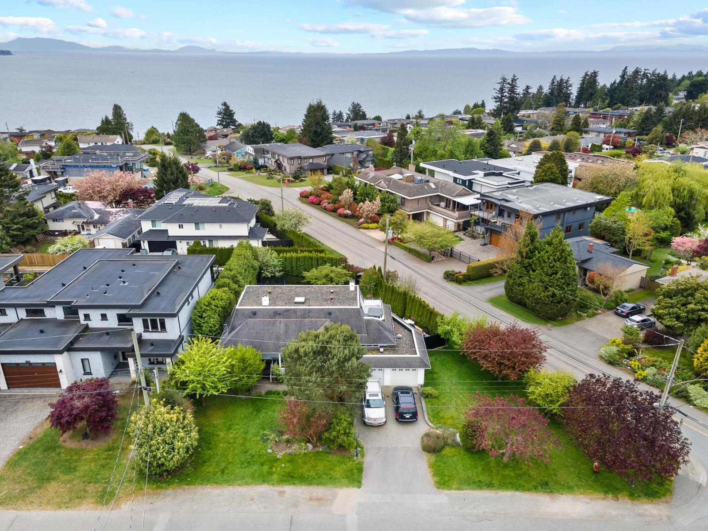Select your Favourite features
- Houseful
- BC
- White Rock
- V4B
- 838 Stevens Street
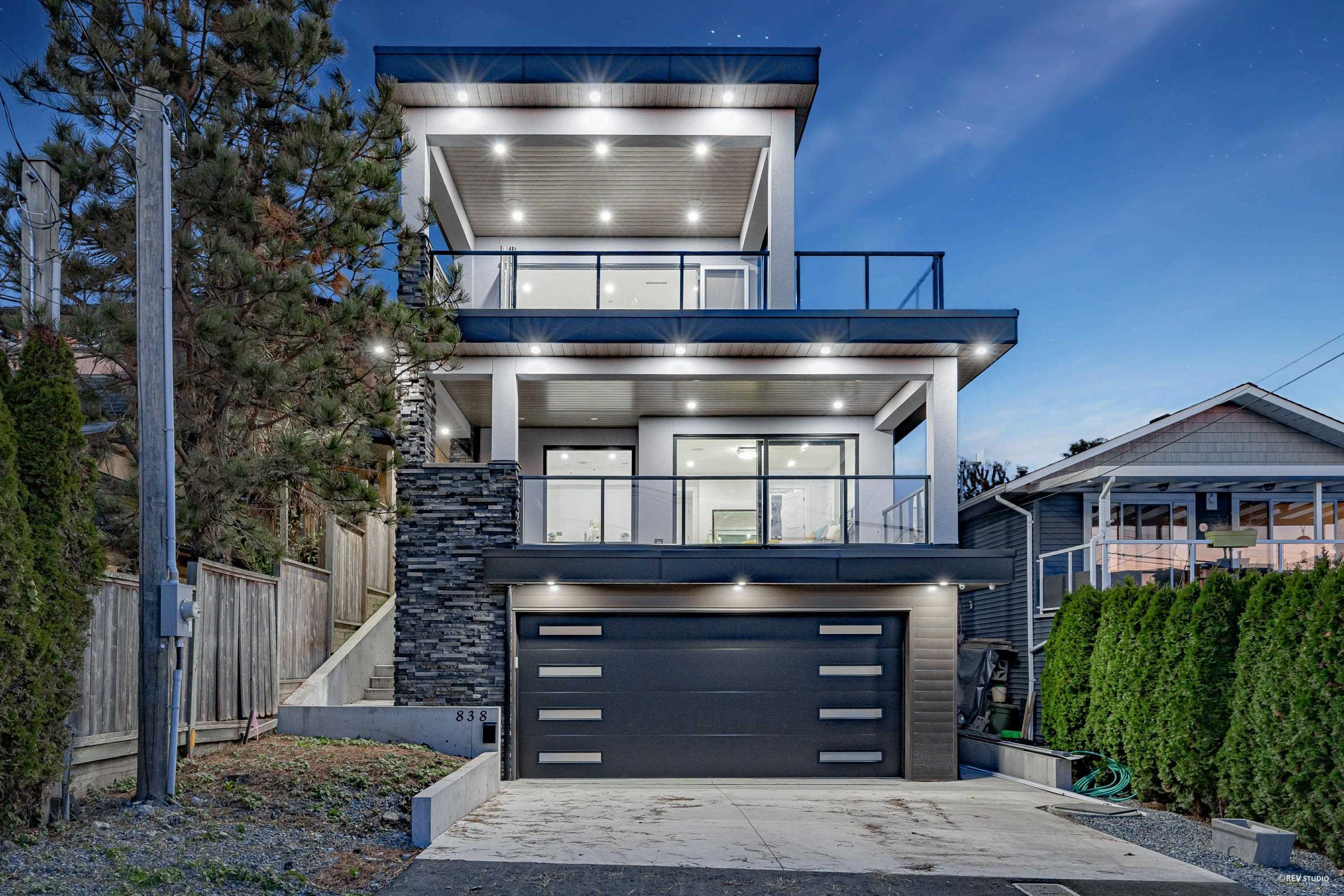
838 Stevens Street
For Sale
New 13 hours
$2,499,900
7 beds
7 baths
4,035 Sqft
838 Stevens Street
For Sale
New 13 hours
$2,499,900
7 beds
7 baths
4,035 Sqft
Highlights
Description
- Home value ($/Sqft)$620/Sqft
- Time on Houseful
- Property typeResidential
- CommunityShopping Nearby
- Median school Score
- Year built2022
- Mortgage payment
Modern Luxury Meets Coastal Living! This stunning 3-year-old European-built masterpiece in prime White Rock features a 2-bedroom legal suite and blends contemporary design with coastal elegance. Ideally located just steps from the beach, fine dining & boutique shops. Offering 7 bdrms & 7 bthrms, including a fully equipped 2-bdrm suite, it’s perfect for multi-generational living or added income. Enjoy central A/C, smart home automation & a covered balcony with tranquil views. The upper level showcases 10’ ceilings, gas fireplaces & a chef’s kitchen with oversized island, wok & pantry. A wraparound sundeck captures sweeping ocean views, while quality craftsmanship & refined detailing define this exceptional home built for luxury living. Exceptional value! Not just a home, but a lifestyle.
MLS®#R3062222 updated 11 hours ago.
Houseful checked MLS® for data 11 hours ago.
Home overview
Amenities / Utilities
- Heat source Forced air, heat pump
- Sewer/ septic Public sewer, sanitary sewer, storm sewer
Exterior
- Construction materials
- Foundation
- Roof
- # parking spaces 6
- Parking desc
Interior
- # full baths 6
- # half baths 1
- # total bathrooms 7.0
- # of above grade bedrooms
- Appliances Washer/dryer, dishwasher, refrigerator, stove, microwave
Location
- Community Shopping nearby
- Area Bc
- View Yes
- Water source Public
- Zoning description Rs-2
- Directions 33d3d092c83b735e0f47711954098e33
Lot/ Land Details
- Lot dimensions 4092.0
Overview
- Lot size (acres) 0.09
- Basement information Full, finished, exterior entry
- Building size 4035.0
- Mls® # R3062222
- Property sub type Single family residence
- Status Active
- Tax year 2025
Rooms Information
metric
- Mud room 1.651m X 2.362m
- Bedroom 2.997m X 2.946m
- Recreation room 3.683m X 5.029m
- Bedroom 3.226m X 3.378m
- Bedroom 3.226m X 3.683m
- Living room 3.2m X 4.928m
- Kitchen 4.166m X 3.658m
- Dining room 3.378m X 5.08m
Level: Above - Living room 5.715m X 5.182m
Level: Above - Laundry 2.769m X 2.362m
Level: Main - Walk-in closet 2.692m X 2.692m
Level: Main - Primary bedroom 4.877m X 3.988m
Level: Main - Foyer 1.829m X 2.134m
Level: Main - Bedroom 3.988m X 3.251m
Level: Main - Bedroom 3.988m X 3.251m
Level: Main - Bedroom 3.429m X 3.683m
Level: Main
SOA_HOUSEKEEPING_ATTRS
- Listing type identifier Idx

Lock your rate with RBC pre-approval
Mortgage rate is for illustrative purposes only. Please check RBC.com/mortgages for the current mortgage rates
$-6,666
/ Month25 Years fixed, 20% down payment, % interest
$
$
$
%
$
%

Schedule a viewing
No obligation or purchase necessary, cancel at any time
Nearby Homes
Real estate & homes for sale nearby

