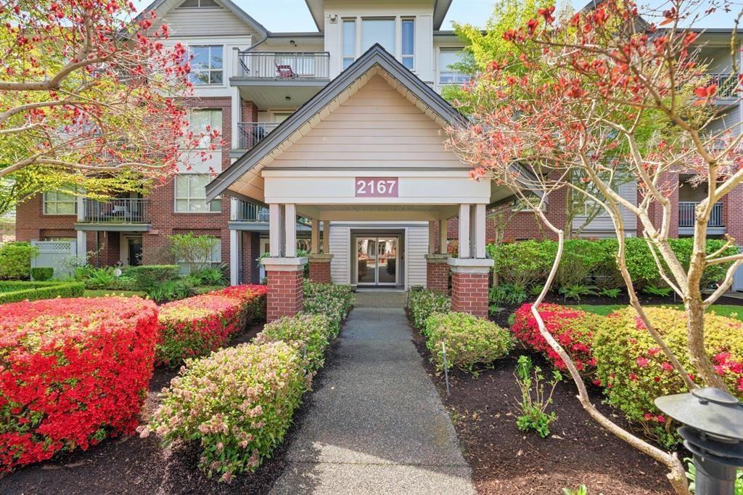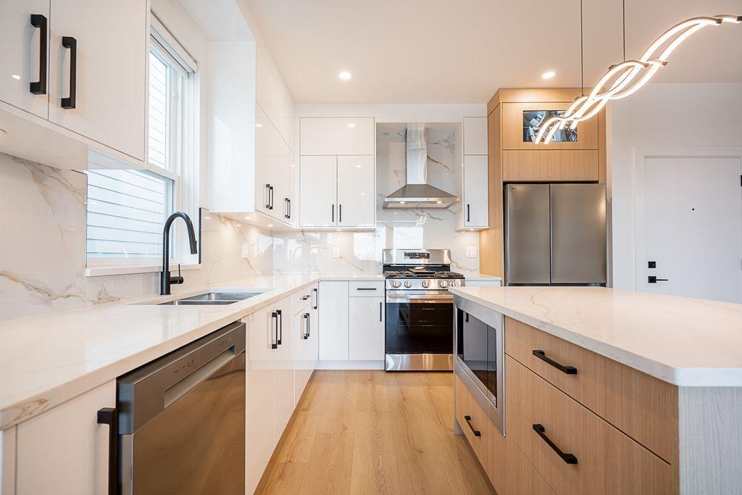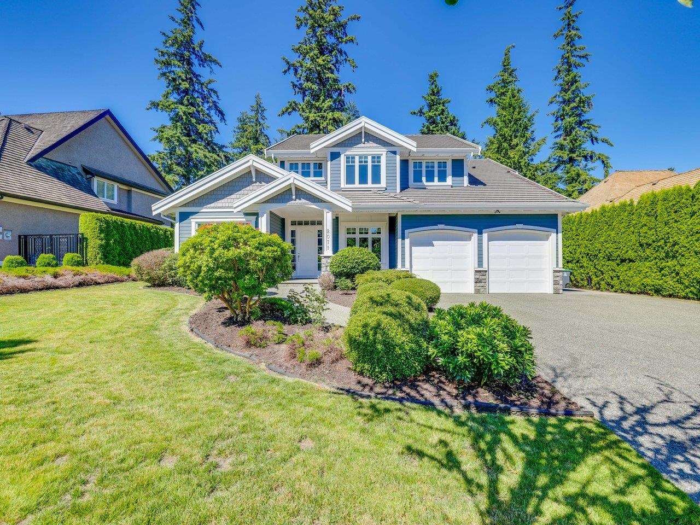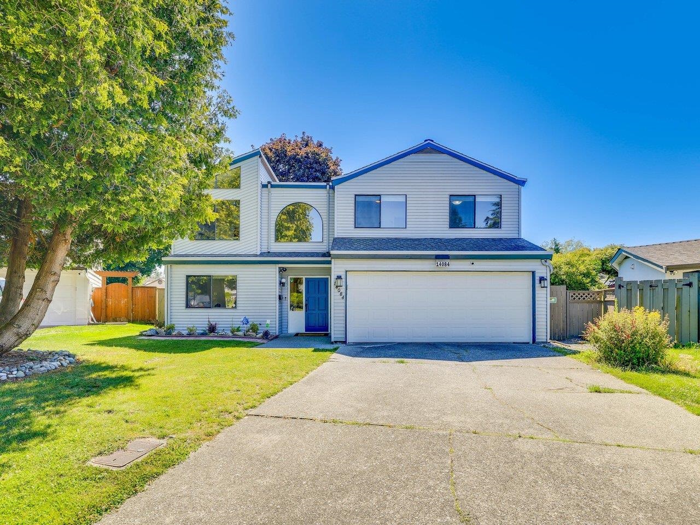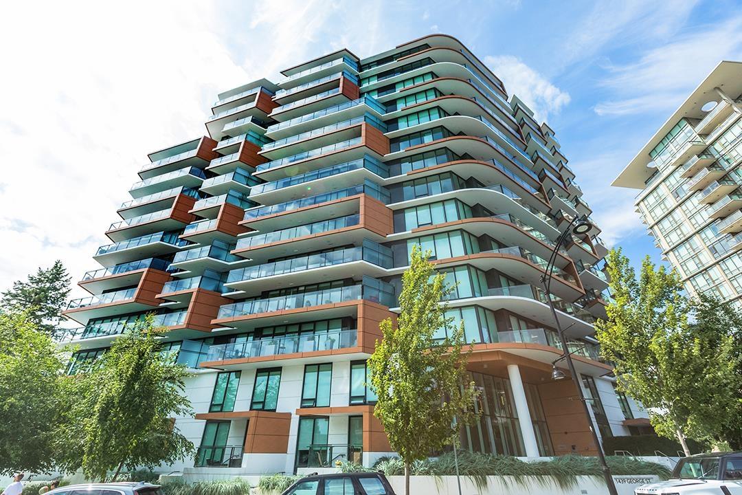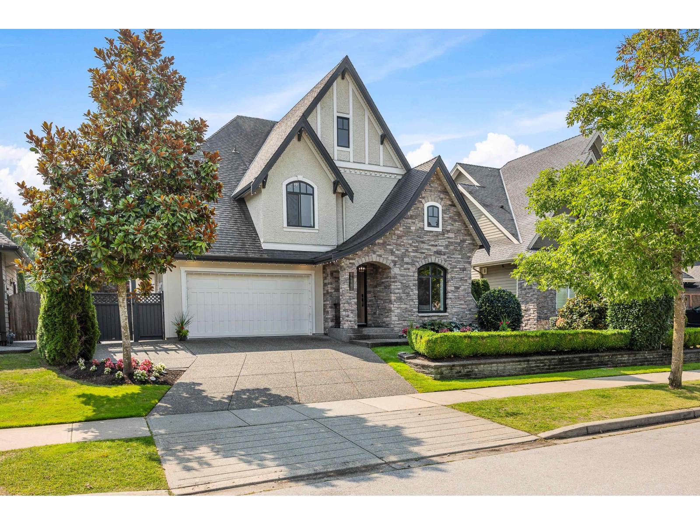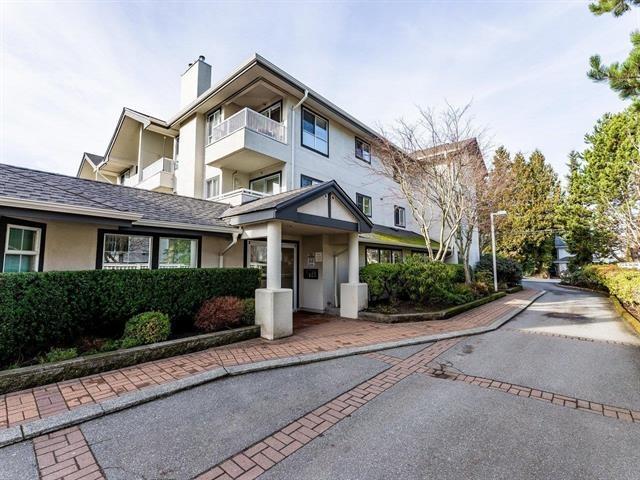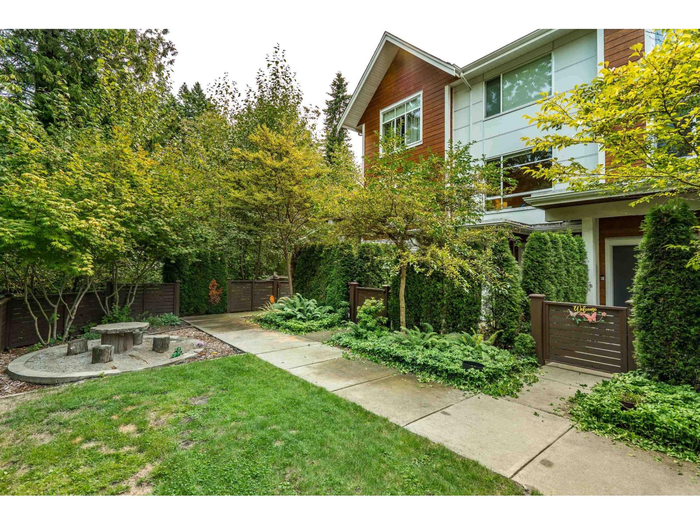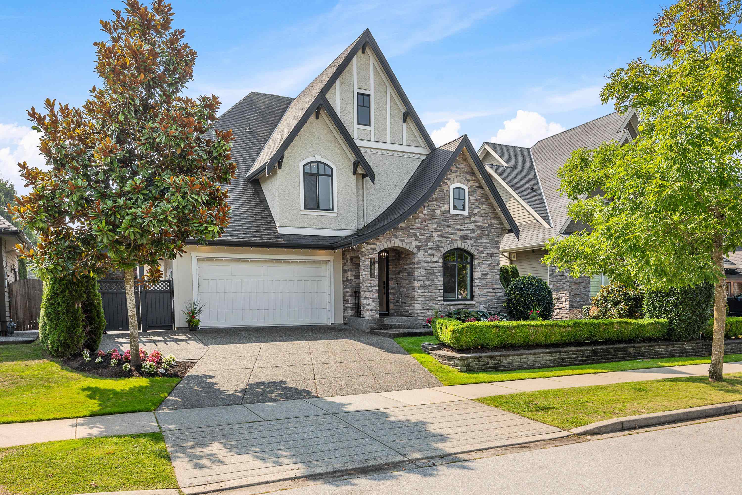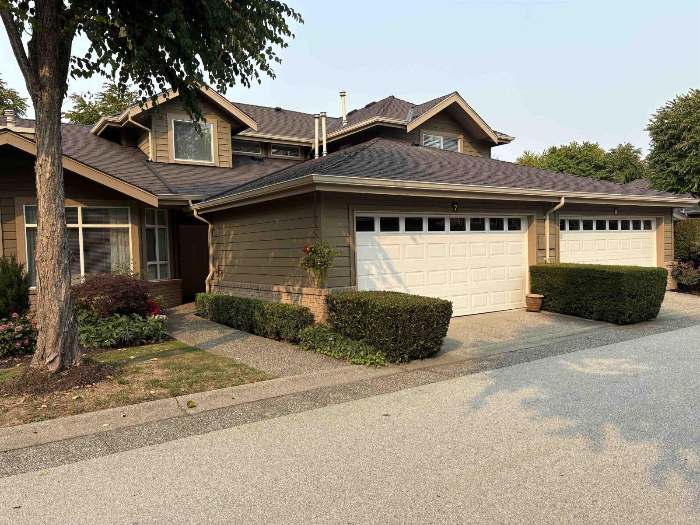- Houseful
- BC
- White Rock
- V4B
- 855 Lee Street
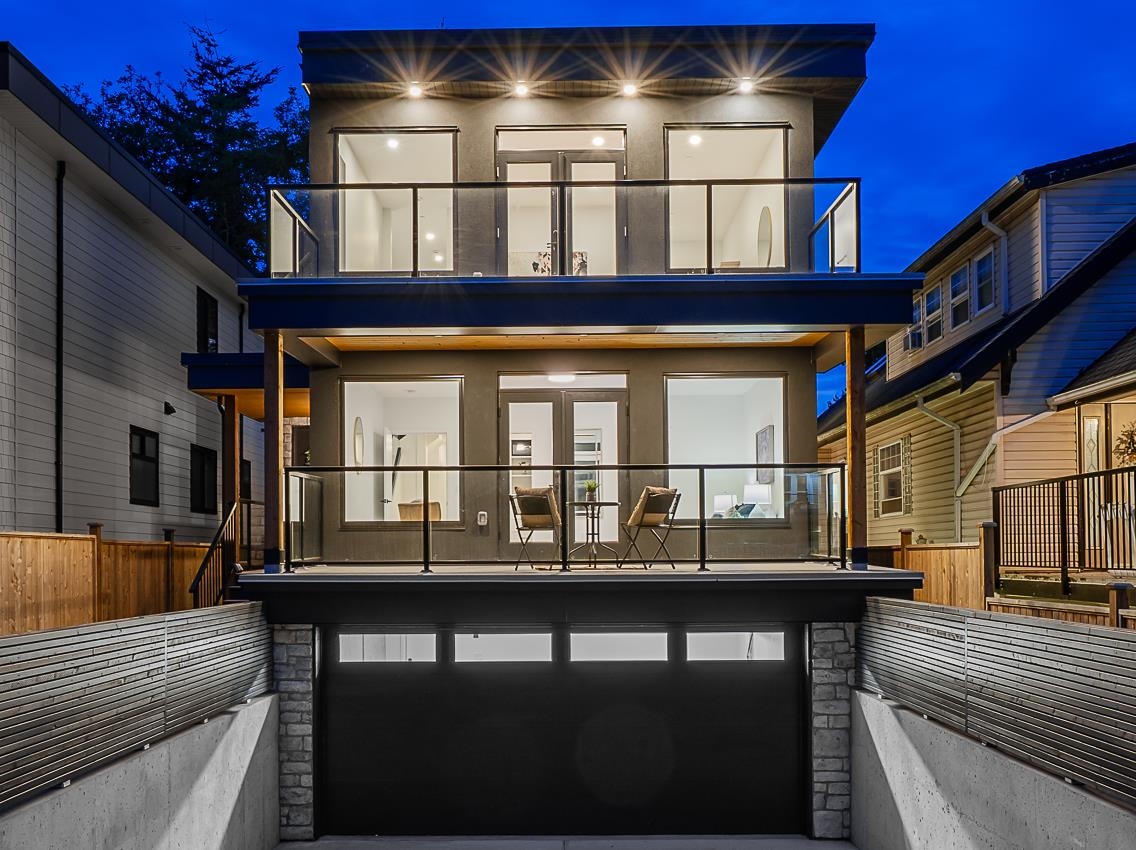
Highlights
Description
- Home value ($/Sqft)$490/Sqft
- Time on Houseful
- Property typeResidential
- Median school Score
- Year built2024
- Mortgage payment
LOWEST PRICE NEAR BEACH FOR A NEW HOME...Live the dream just ONE BLOCK from Marine Drive’s vibrant strip - grab your paddle board, your pup, or your bestie and enjoy beachside living near restaurants, dog parks & live entertainment! This stunning home offers the perfect mix of getaway & everyday comfort, with space for a nanny & a BONUS LEGAL SUITE that is completely separate, no access from main house. EXTRAS A/C unit, enhanced energy efficiency & EV charger roughed in. Built by multi generational local builders. Identical home next door sold Jan 2025 for $400K more! PRE INSPECTED, 2-5-10 warranty &ready for quick possession. This home was assessed prior to the homes completion so it is very low, will be updated Jan 2026. Come see the lifestyle waiting for you!
Home overview
- Heat source Forced air, natural gas
- Sewer/ septic Public sewer, sanitary sewer
- Construction materials
- Foundation
- Roof
- Fencing Fenced
- # parking spaces 6
- Parking desc
- # full baths 4
- # half baths 2
- # total bathrooms 6.0
- # of above grade bedrooms
- Appliances Washer/dryer, dishwasher, refrigerator, stove
- Area Bc
- Subdivision
- View No
- Water source Public
- Zoning description Rs3
- Lot dimensions 4135.0
- Lot size (acres) 0.09
- Basement information Full
- Building size 4082.0
- Mls® # R3035142
- Property sub type Single family residence
- Status Active
- Virtual tour
- Tax year 2024
- Bedroom 2.845m X 4.267m
- Primary bedroom 3.937m X 5.715m
- Walk-in closet 1.067m X 1.702m
- Bedroom 3.277m X 3.835m
- Walk-in closet 1.524m X 1.702m
- Laundry 1.702m X 2.311m
- Primary bedroom 3.835m X 4.928m
- Recreation room 3.454m X 3.099m
Level: Basement - Bedroom 2.565m X 2.972m
Level: Basement - Kitchen 2.337m X 2.54m
Level: Basement - Great room 2.794m X 3.658m
Level: Basement - Bar room 1.499m X 2.413m
Level: Basement - Bedroom 2.667m X 4.064m
Level: Basement - Dining room 2.769m X 5.791m
Level: Main - Pantry 0.838m X 1.854m
Level: Main - Kitchen 3.581m X 4.267m
Level: Main - Living room 5.715m X 3.886m
Level: Main - Family room 3.937m X 5.715m
Level: Main - Bar room 1.499m X 1.829m
Level: Main
- Listing type identifier Idx

$-5,333
/ Month

