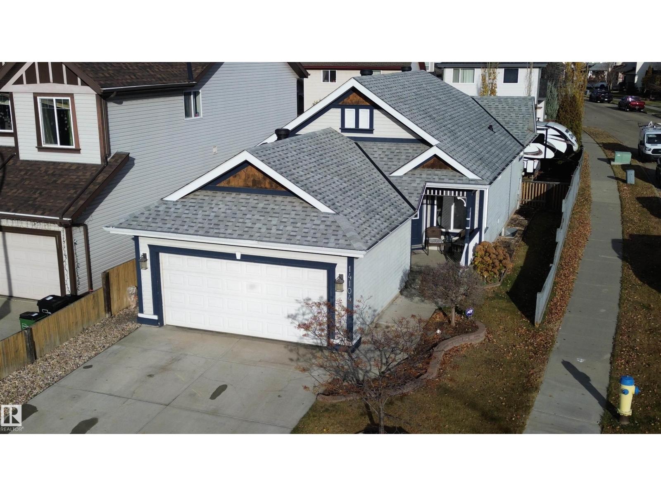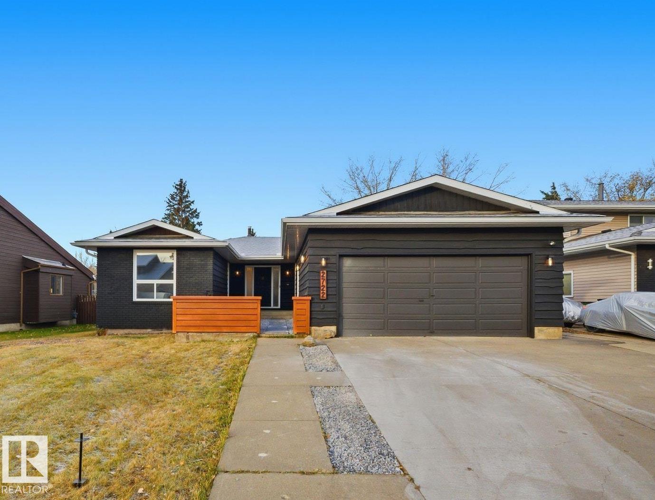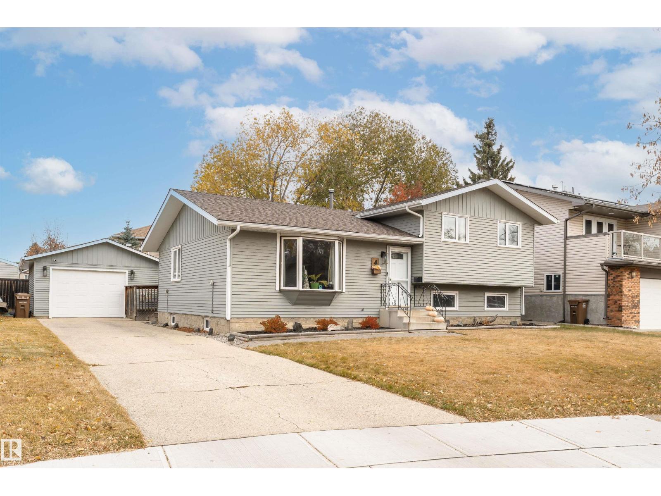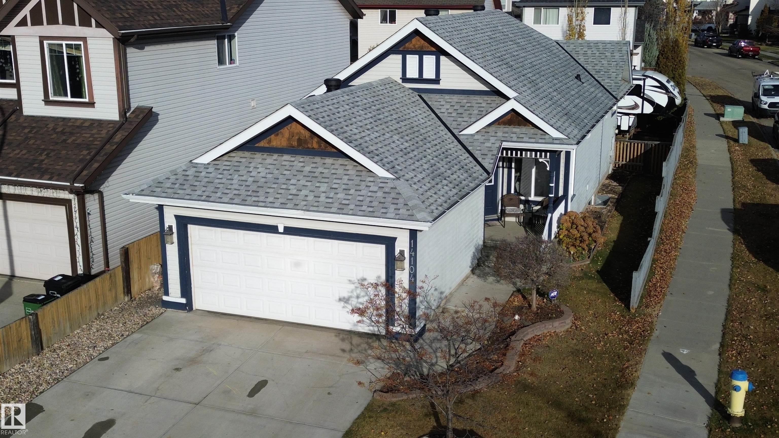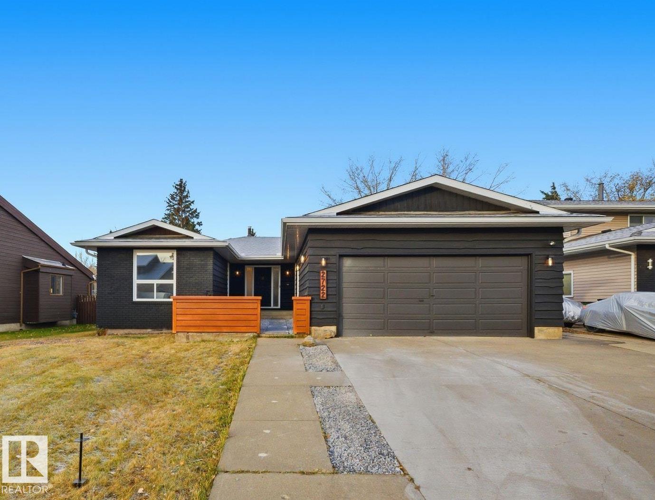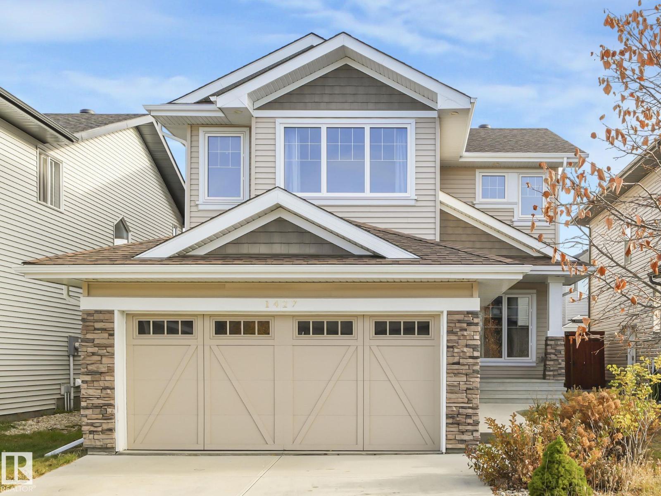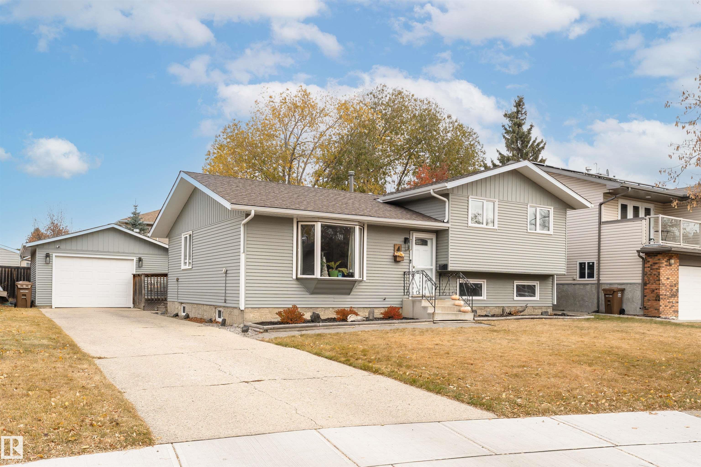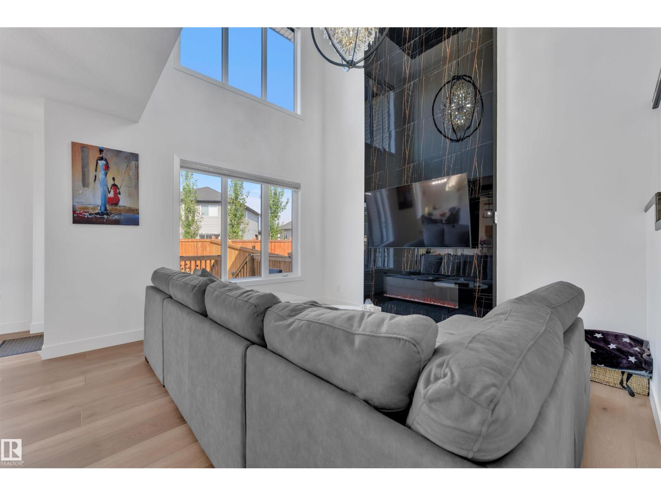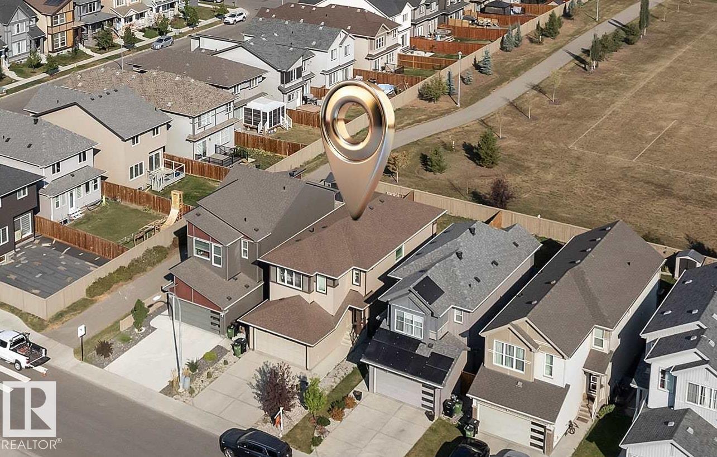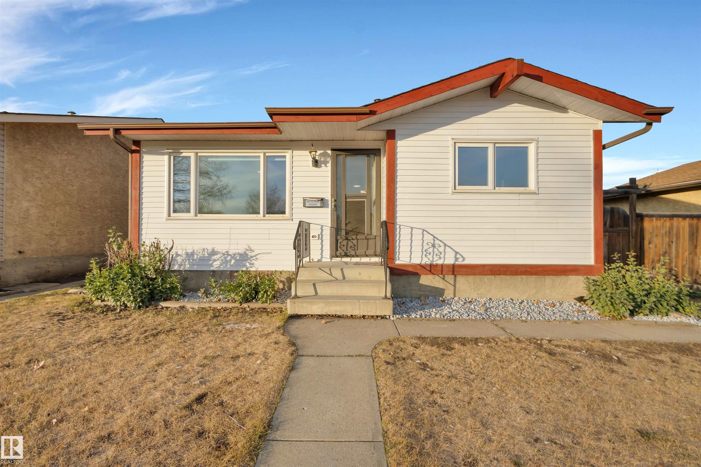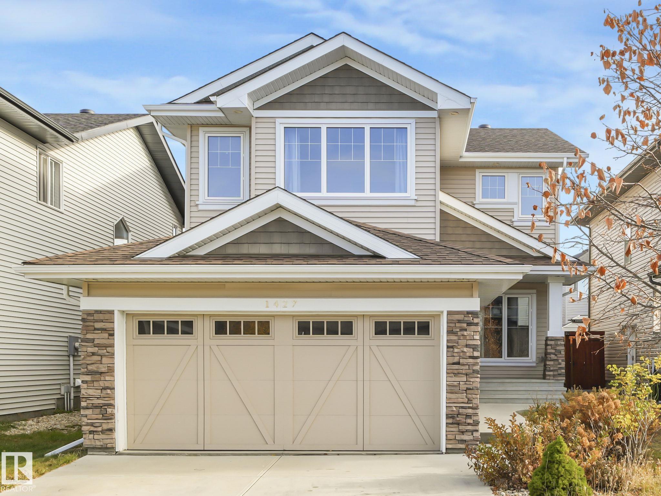- Houseful
- AB
- White Sands
- T0C
- 11 Aimie Ave
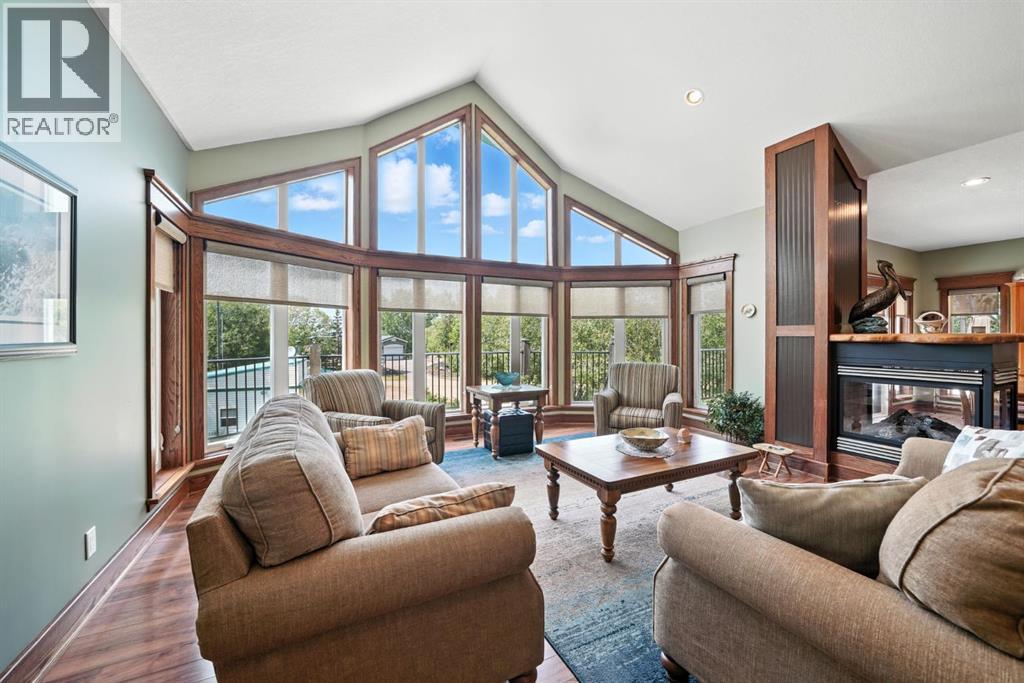
Highlights
Description
- Home value ($/Sqft)$255/Sqft
- Time on Houseful126 days
- Property typeSingle family
- StyleBungalow
- Lot size0.48 Acre
- Year built2010
- Garage spaces2
- Mortgage payment
Tucked away in the peaceful lakeside community of White Sands, this immaculate 0.48-acre property offers the ultimate blend of comfort, character, and recreation. Surrounded by mature trees and lush landscaping, this thoughtfully crafted 4-bedroom, 3-bathroom walk-out home is a private escape just minutes from the beach. WITH OVER 3100 SQ. FT of beautifully finished living space, you’ll find every detail designed for both relaxation and entertaining. The sun-filled main level boasts an open-concept living and dining space with vaulted ceilings, rich woodwork, and a stunning THREE-SIDED FIREPLACE. The chef’s kitchen is the heart of the home, complete with a large island, custom cabinetry, soft-close drawers, and plenty of storage. Step out onto the expansive wrap-around deck for summer BBQs, soak in the hot tub, or unwind in private backyard. The spacious primary suite features private deck access, a luxurious 3-piece ensuite with dual vanities, and a show-stopping walk-in closet. One more bedroom and a full bath round out the main floor. The fully finished walk-out basement includes a cozy family room, two additional bedrooms with outdoor access, a full bathroom, and ample storage. Outside is where the magic continues—gather around one of two fire pits, cook up something delicious in the outdoor pizza oven, or let the kids take over the “bunkie,” a FULLY POWERED 10x16 GUEST CABIN. The OVERSIZED ATTACHED GARAGE has ample space for all your toys vehicles or toys, while the 24x40 HEATED SHOP with wood stove offers endless possibilities for hobbyists or extra storage. Just 25 minutes to Stettler and within 2–2.5 hours of both Edmonton and Calgary, this year-round property is the perfect place to escape, gather, and enjoy life by the lake. THIS HOME MUST BE SEEN TO BE TRULY APPRECIATED. (id:63267)
Home overview
- Cooling Central air conditioning
- Heat source Natural gas
- Heat type Forced air, in floor heating
- # total stories 1
- Construction materials Wood frame
- Fencing Not fenced
- # garage spaces 2
- Has garage (y/n) Yes
- # full baths 3
- # total bathrooms 3.0
- # of above grade bedrooms 4
- Flooring Laminate, tile
- Has fireplace (y/n) Yes
- Community features Lake privileges, fishing
- Lot dimensions 0.48
- Lot size (acres) 0.48
- Building size 3137
- Listing # A2234926
- Property sub type Single family residence
- Status Active
- Family room 4.929m X 5.511m
Level: Lower - Storage 2.033m X 3.124m
Level: Lower - Bedroom 4.167m X 4.673m
Level: Lower - Storage 4.319m X 3.886m
Level: Lower - Other 2.134m X 4.749m
Level: Lower - Bedroom 4.167m X 4.572m
Level: Lower - Bathroom (# of pieces - 4) 3.072m X 2.643m
Level: Lower - Furnace 3.072m X 4.929m
Level: Lower - Sunroom 3.481m X 3.328m
Level: Upper - Bathroom (# of pieces - 4) 2.21m X 2.438m
Level: Upper - Dining room 3.072m X 4.724m
Level: Upper - Bathroom (# of pieces - 4) 3.225m X 2.262m
Level: Upper - Sunroom 3.481m X 3.328m
Level: Upper - Living room 4.929m X 5.614m
Level: Upper - Primary bedroom 4.215m X 4.749m
Level: Upper - Other 2.387m X 2.438m
Level: Upper - Kitchen 5.691m X 4.801m
Level: Upper - Bedroom 3.225m X 3.176m
Level: Upper - Breakfast room 4.52m X 2.92m
Level: Upper
- Listing source url Https://www.realtor.ca/real-estate/28533000/11-aimie-avenue-white-sands
- Listing type identifier Idx

$-2,133
/ Month


