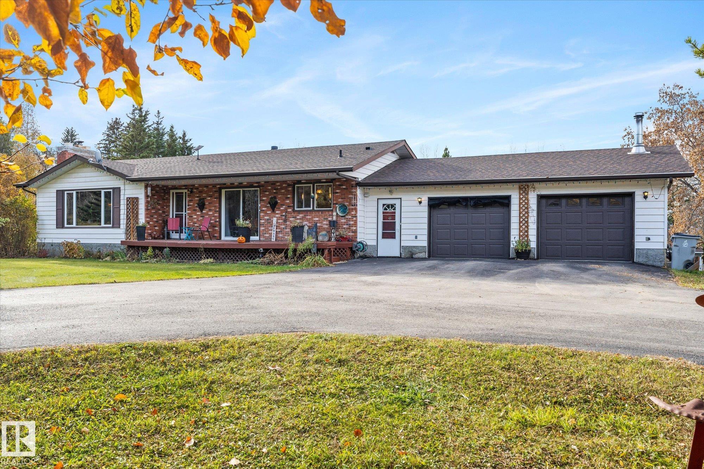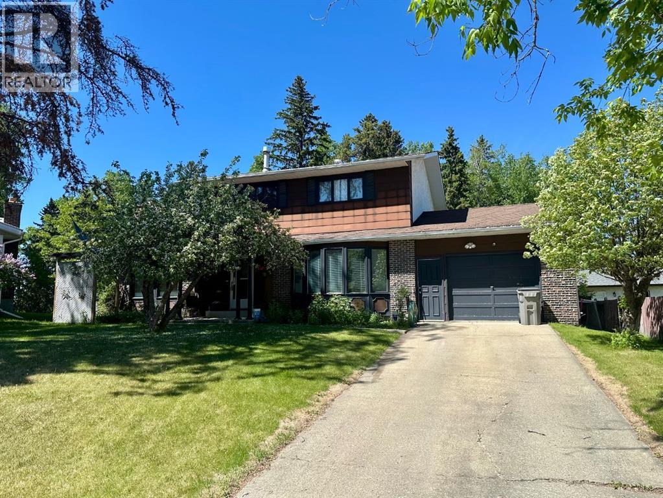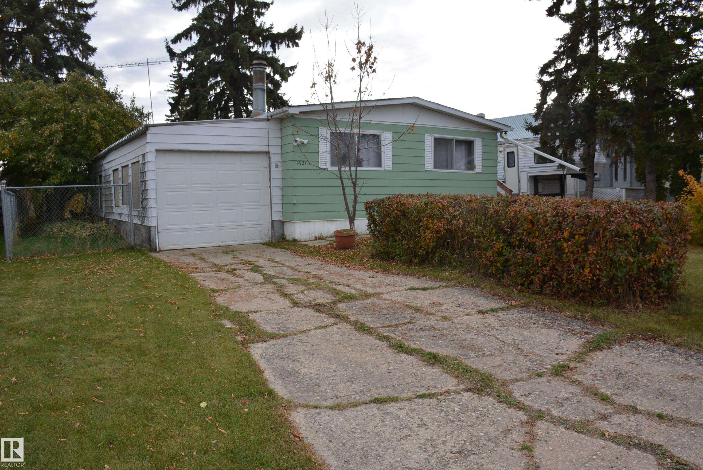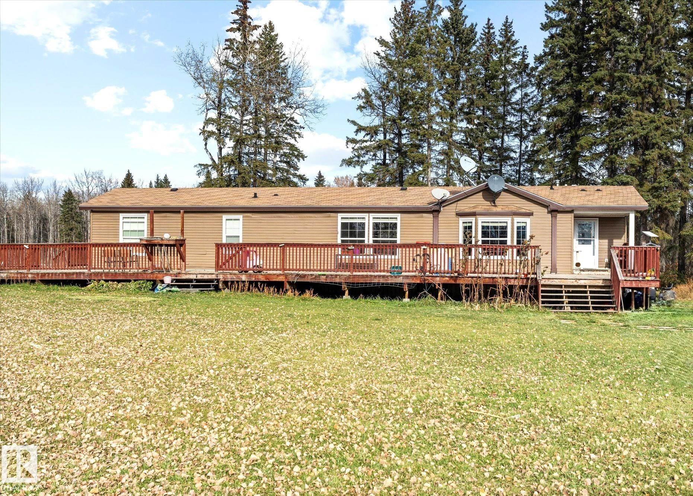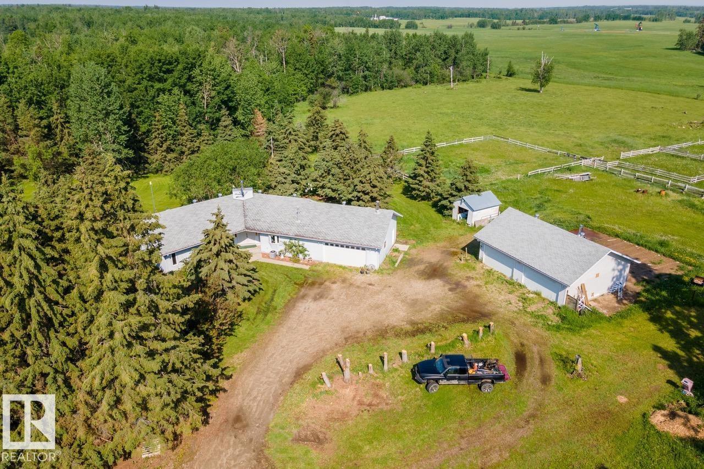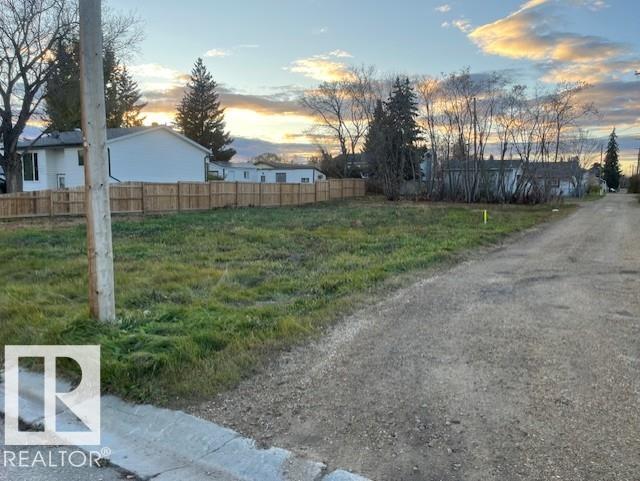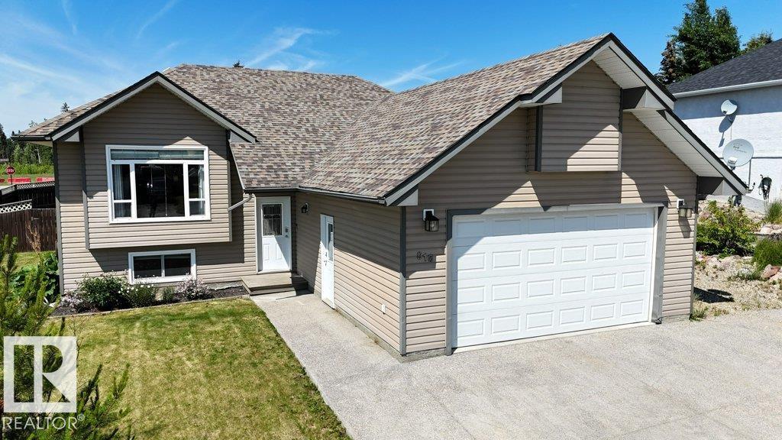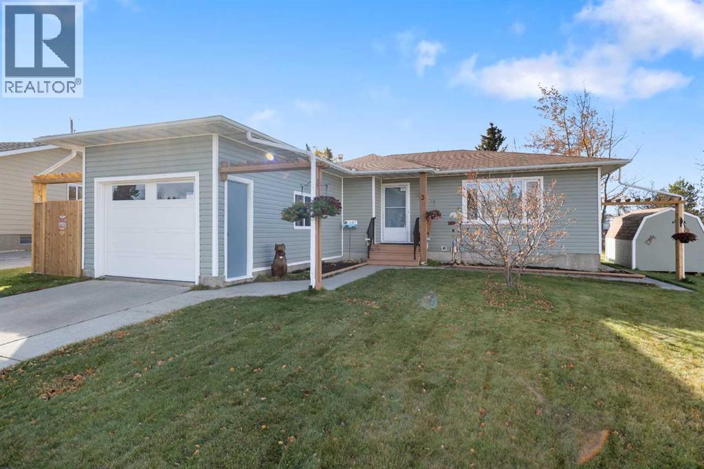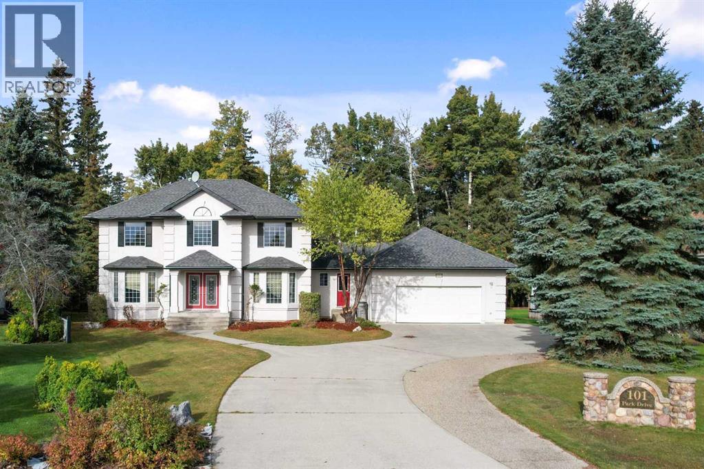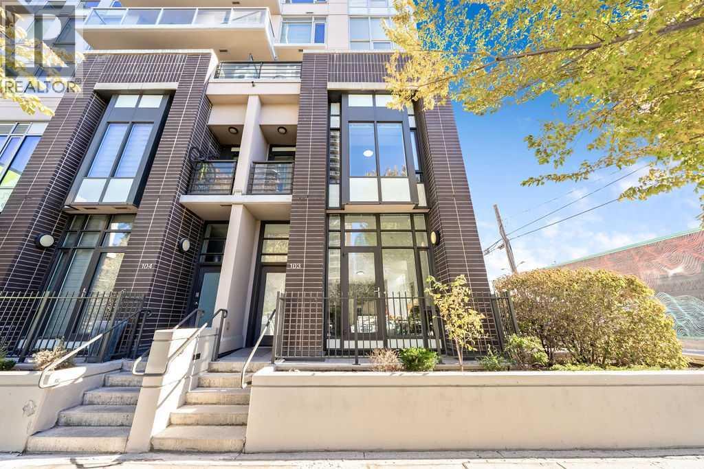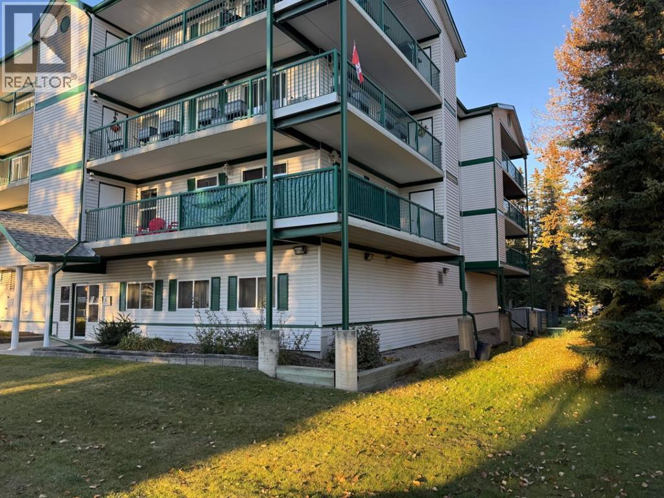- Houseful
- AB
- Whitecourt
- T7S
- 10 Blueberry Dr
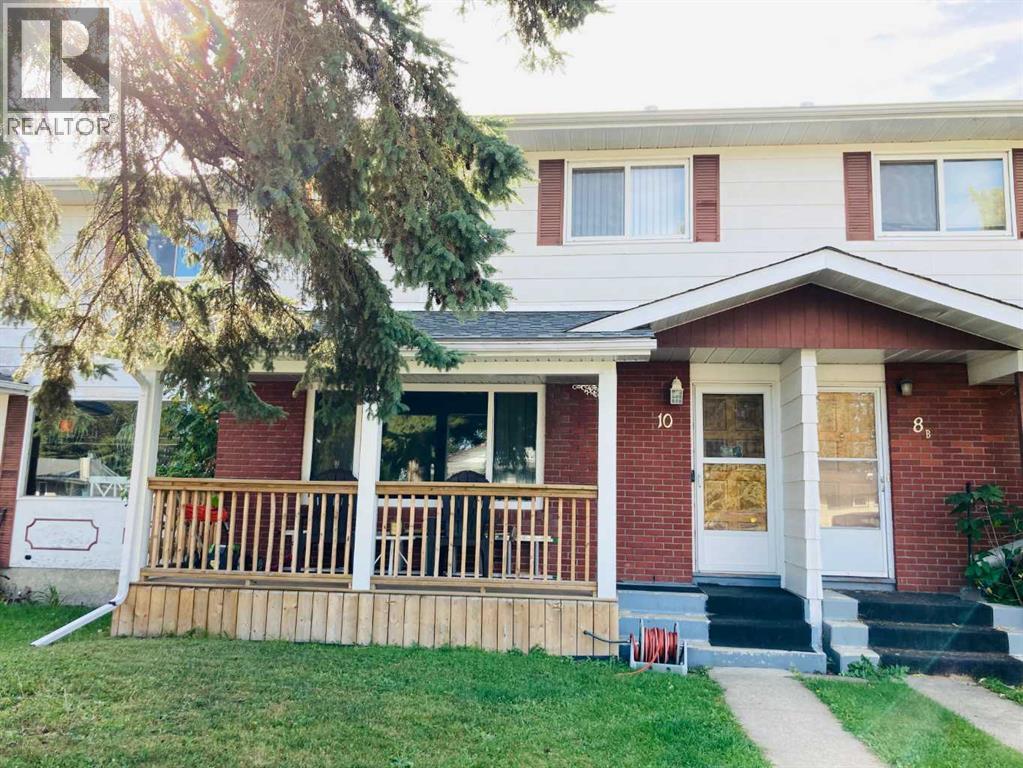
Highlights
Description
- Home value ($/Sqft)$144/Sqft
- Time on Houseful74 days
- Property typeSingle family
- Median school Score
- Year built1975
- Mortgage payment
Wow, you can't get much closer to schools, the Arena, the Curling Rink, Allan & Jean Millar Centre and of course quite a few fast food places! All within less than a block. This 2 storey Townhouse provides for 1,176 sq. ft with the Living Room, Eat-in Kitchen and a 2 piece Bath just off the back door. On the upper floor is a 4pc main bathroom with 2 kid's bedrooms and the Primary. In the basement their is a large office fully developed. The Utility area has a workbench and an Air Conditioned cold room. The laundry area is also in the basement. The backyard is fenced with a newer ground level deck and a garden shed. Recent upgrades include new flooring 2020, new Microwave & Dishwasher 2024, new Counter tops 2022, new Range 2020, new Fridge 2017, New Hot water tank 2016, shingles 2012, all new Windows 2010, new insulation 2021. (id:63267)
Home overview
- Cooling None
- Heat source Natural gas
- Heat type Forced air
- # total stories 2
- Construction materials Wood frame
- Fencing Partially fenced
- # parking spaces 2
- # full baths 1
- # half baths 1
- # total bathrooms 2.0
- # of above grade bedrooms 3
- Flooring Laminate, linoleum
- Community features Golf course development
- Lot desc Landscaped, lawn
- Lot dimensions 2520
- Lot size (acres) 0.059210528
- Building size 1176
- Listing # A2247159
- Property sub type Single family residence
- Status Active
- Bedroom 3.353m X 3.353m
Level: 2nd - Primary bedroom 3.353m X 4.115m
Level: 2nd - Bathroom (# of pieces - 4) 1.829m X 2.92m
Level: 2nd - Bedroom 2.795m X 3.2m
Level: 2nd - Office 3.962m X 3.505m
Level: Lower - Bathroom (# of pieces - 2) 1.829m X 1.957m
Level: Main - Other 3.2m X 4.115m
Level: Main - Living room 4.215m X 4.42m
Level: Main
- Listing source url Https://www.realtor.ca/real-estate/28710665/10-blueberry-drive-whitecourt
- Listing type identifier Idx

$-453
/ Month

