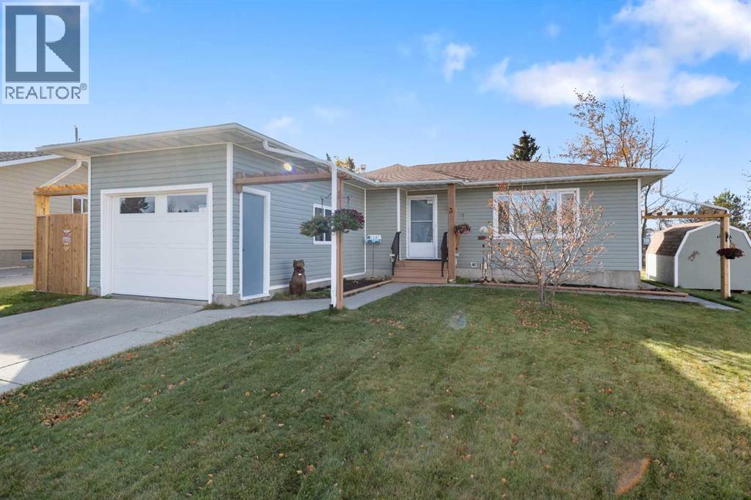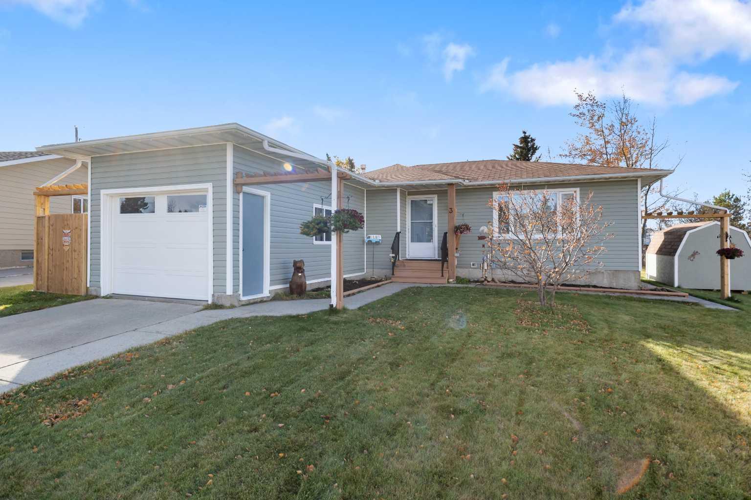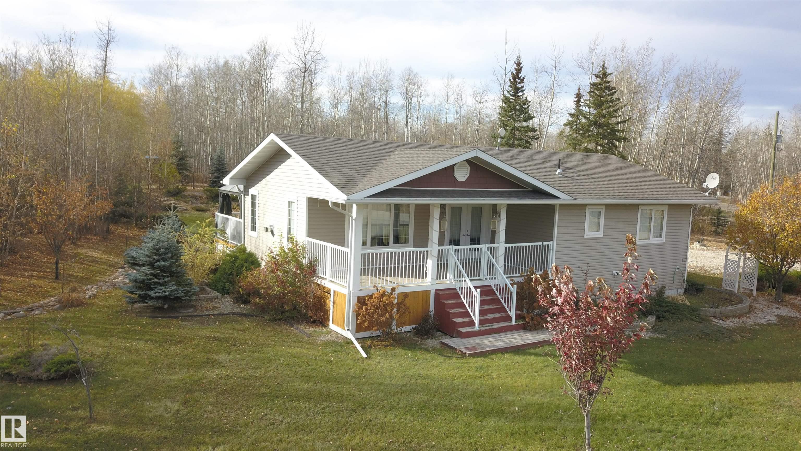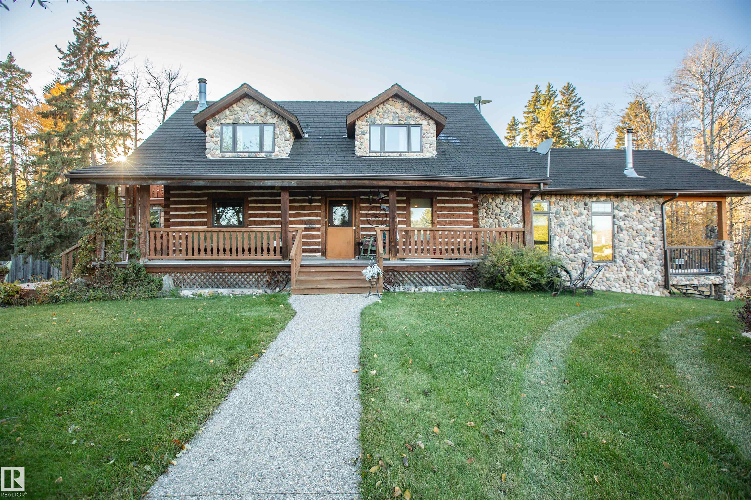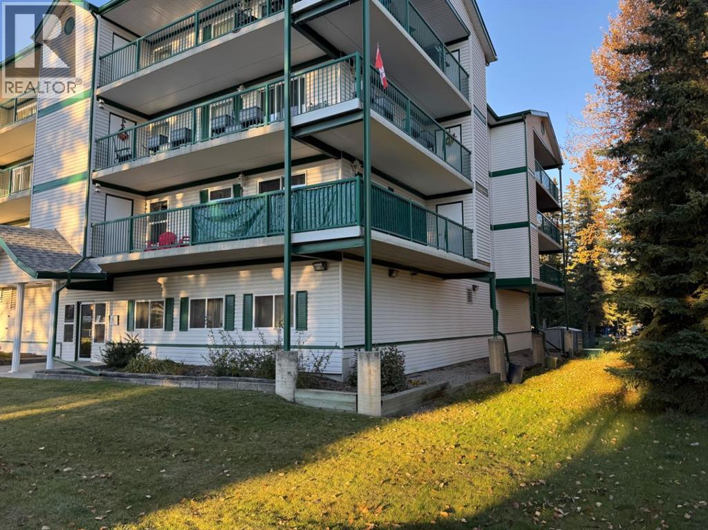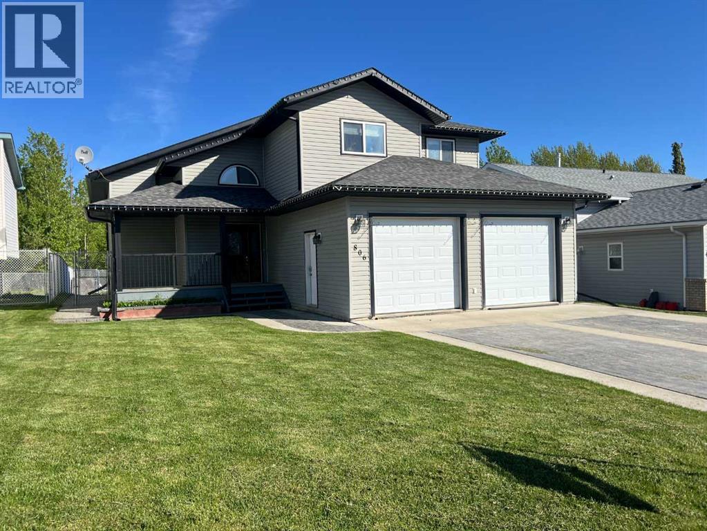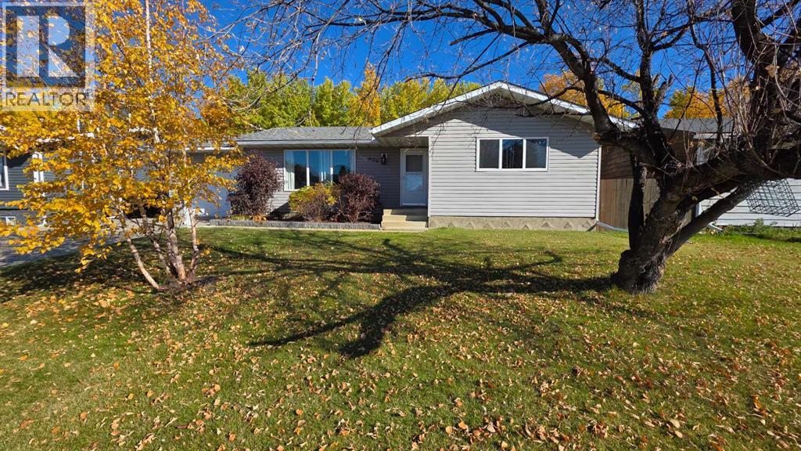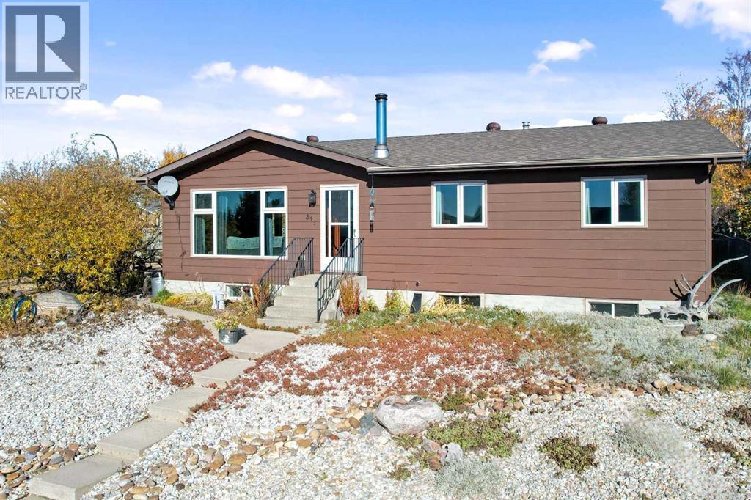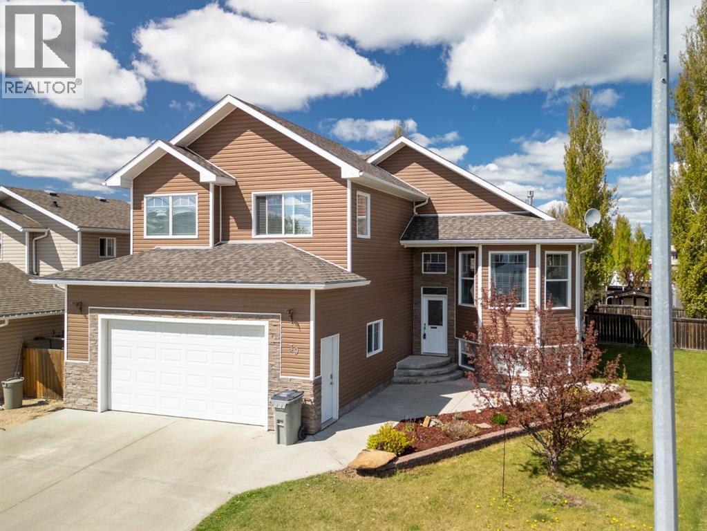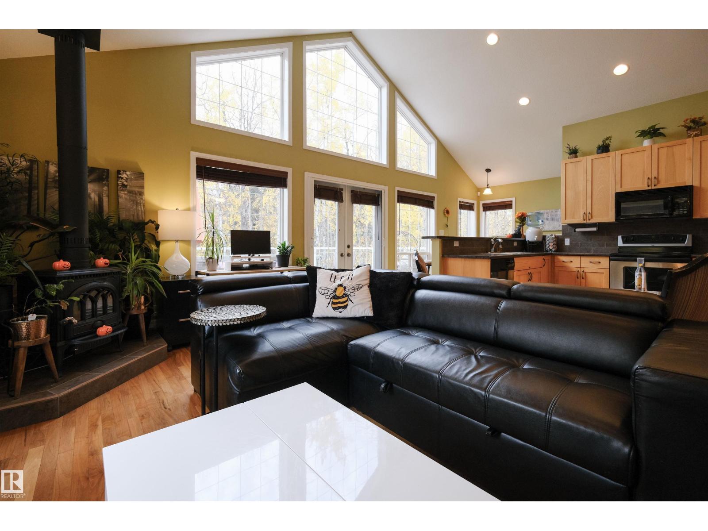- Houseful
- AB
- Whitecourt
- T7S
- 101 Park Dr
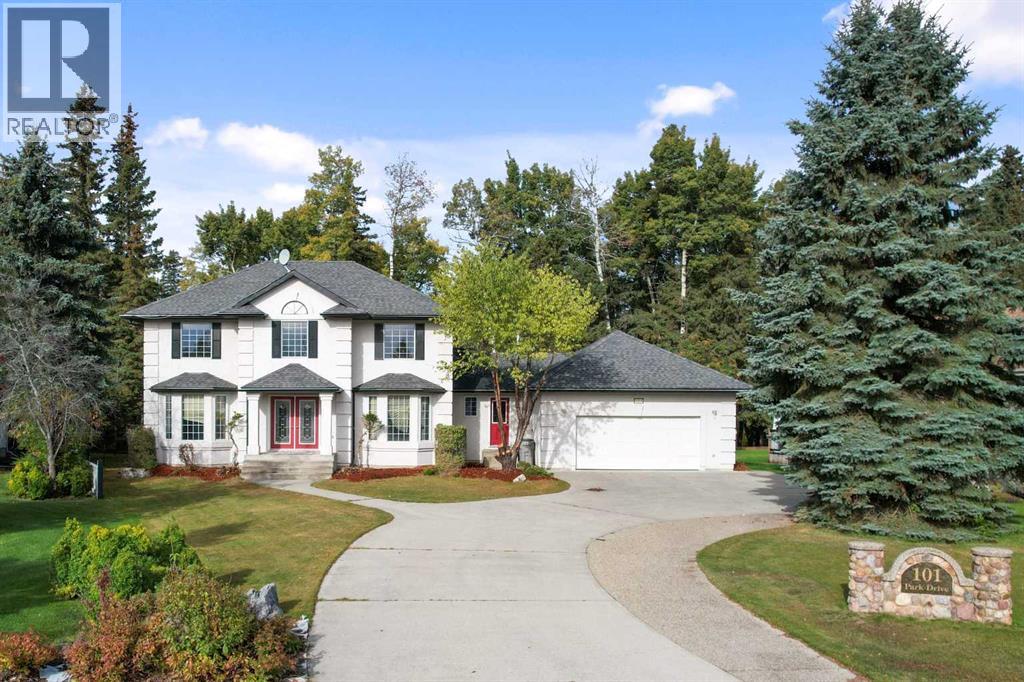
Highlights
Description
- Home value ($/Sqft)$317/Sqft
- Time on Housefulnew 22 hours
- Property typeSingle family
- Median school Score
- Year built1993
- Garage spaces2
- Mortgage payment
This beautifully crafted 6-bedroom home commands attention from the moment you arrive. A true storybook residence with timeless appeal, it sits proudly in one of the area’s most prestigious neighbourhoods—backing directly onto the park for exceptional privacy and views.Step through the grand front entrance into a warm and welcoming space where craftsmanship meets comfort. The main level offers a front office or den, a large formal dining room, and an open kitchen with a breakfast area overlooking the private backyard. The adjoining living room is bright and inviting—perfect for gathering with family or entertaining friends. A convenient 2-piece bath sits near the side entry and heated garage, along with a full laundry room down the hall.Upstairs, you’ll find four generous bedrooms. The primary suite is a true retreat, with a peaceful view of the backyard, a soaker tub, separate shower, water closet, and walk-in closet. Hardwood flooring and rich wood windows throughout add warmth and character.The walkout basement extends the living space with a spacious family and games area, two additional bedrooms, a full bath, and a mechanical room. All plumbing lines have been updated to PEX October 2025. Step outside to your private outdoor oasis—complete with a cobblestone patio, relaxing hot tub, fire pit area, two sheds, and even a treehouse.This is a home built to be admired—and to be lived in, with beauty and function that stands the test of time. (id:63267)
Home overview
- Cooling Central air conditioning
- Heat type Forced air
- # total stories 2
- Fencing Partially fenced
- # garage spaces 2
- # parking spaces 8
- Has garage (y/n) Yes
- # full baths 3
- # half baths 1
- # total bathrooms 4.0
- # of above grade bedrooms 6
- Flooring Carpeted, hardwood, linoleum
- Has fireplace (y/n) Yes
- Community features Golf course development, fishing
- Directions 2089181
- Lot desc Landscaped, lawn
- Lot dimensions 15800
- Lot size (acres) 0.37124062
- Building size 2365
- Listing # A2264058
- Property sub type Single family residence
- Status Active
- Bathroom (# of pieces - 4) Measurements not available
Level: 2nd - Bedroom 2.743m X 3.81m
Level: 2nd - Bedroom 3.2m X 3.2m
Level: 2nd - Primary bedroom 3.658m X 5.029m
Level: 2nd - Bathroom (# of pieces - 4) Measurements not available
Level: 2nd - Bedroom 4.267m X 2.591m
Level: 2nd - Bedroom 3.658m X 3.048m
Level: Basement - Storage 0.762m X 3.353m
Level: Basement - Bedroom 3.658m X 4.115m
Level: Basement - Furnace 3.353m X 4.267m
Level: Basement - Bathroom (# of pieces - 4) Measurements not available
Level: Basement - Family room 3.353m X 7.315m
Level: Basement - Living room 4.877m X 3.658m
Level: Main - Office 3.658m X 3.658m
Level: Main - Laundry 1.829m X 3.353m
Level: Main - Other 3.658m X 3.658m
Level: Main - Bathroom (# of pieces - 2) Measurements not available
Level: Main - Dining room 3.658m X 3.658m
Level: Main - Other 4.877m X 6.096m
Level: Main
- Listing source url Https://www.realtor.ca/real-estate/29004563/101-park-drive-whitecourt
- Listing type identifier Idx

$-1,997
/ Month

