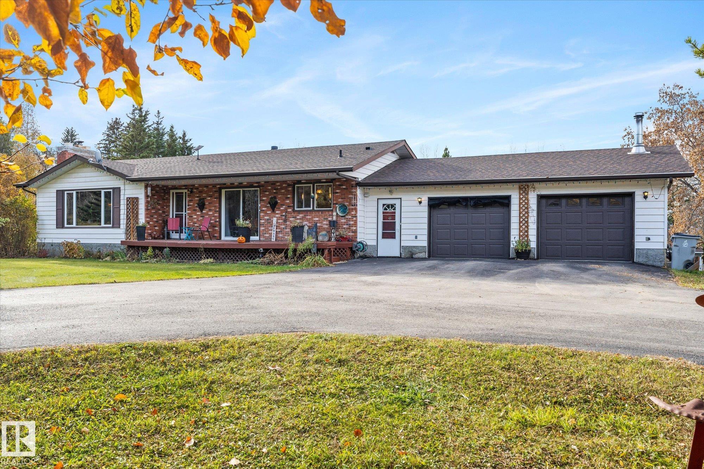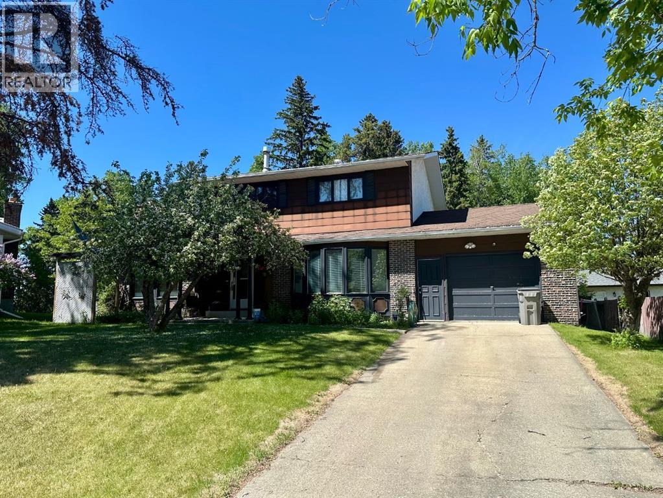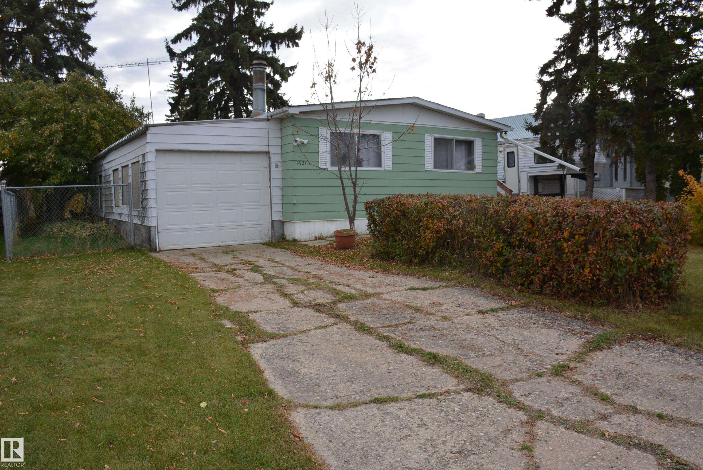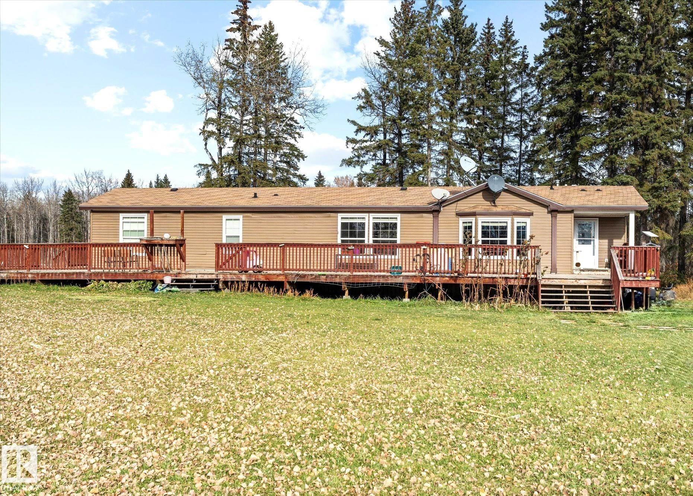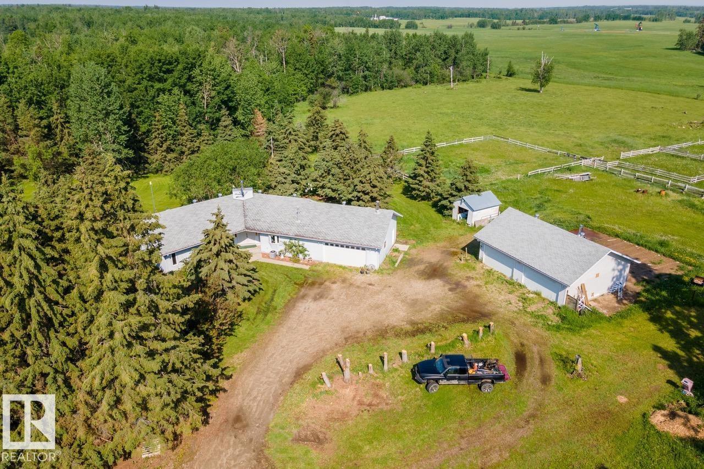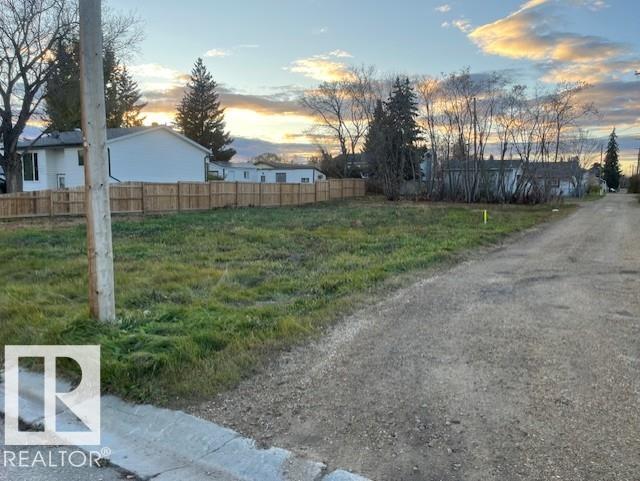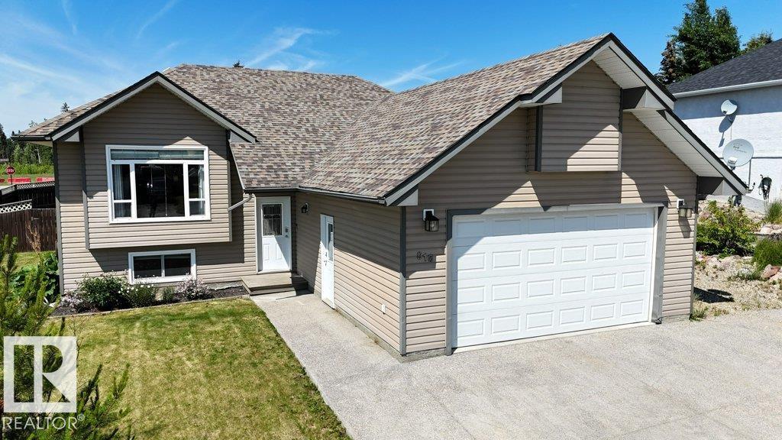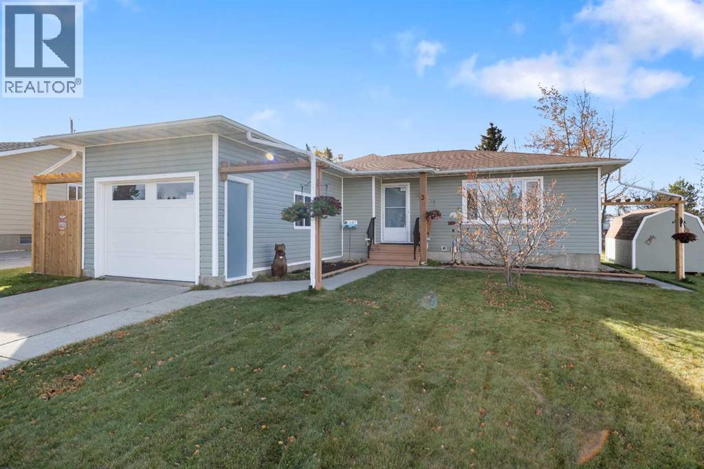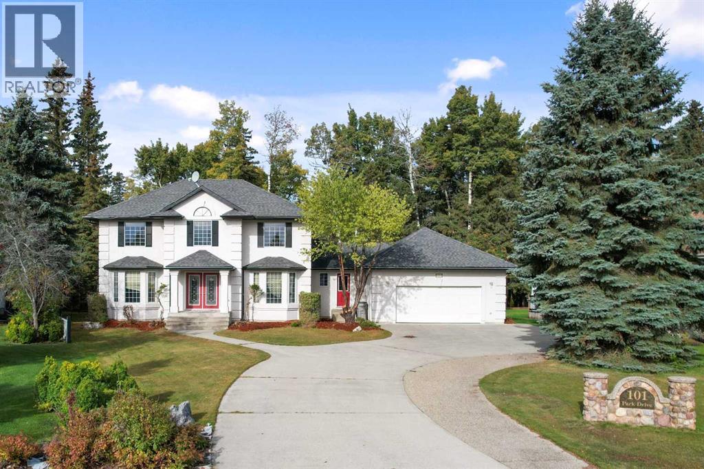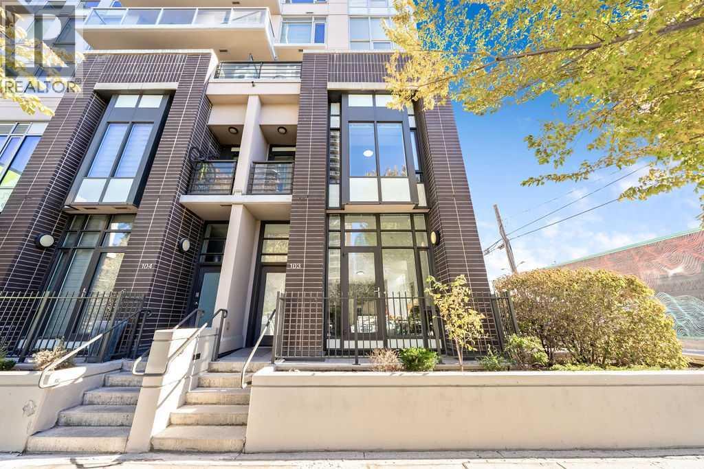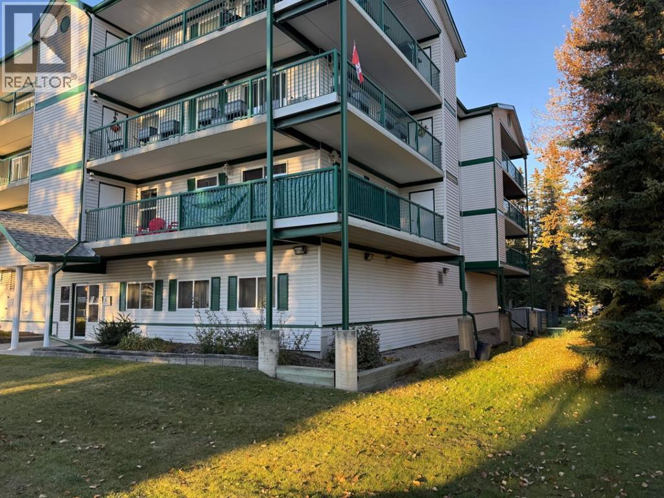- Houseful
- AB
- Whitecourt
- T7S
- 11 Virginia Ave
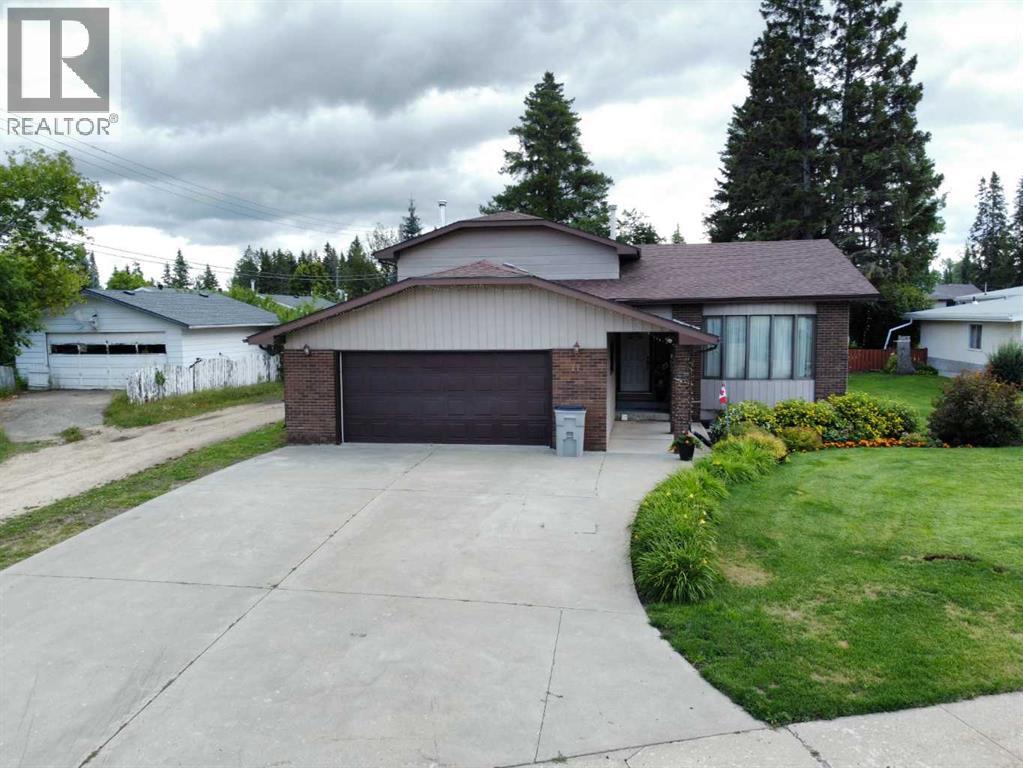
Highlights
Description
- Home value ($/Sqft)$374/Sqft
- Time on Houseful70 days
- Property typeSingle family
- Style4 level
- Median school Score
- Year built1985
- Garage spaces2
- Mortgage payment
Spacious 4-Level Split on Over 13,000 Sq. Ft. Lot – Move-In Ready!Built in 1985 and meticulously maintained, this 5-bedroom + den home offers room for everyone with a thoughtfully designed 4-level split layout. Step inside to a bright, vaulted living room filled with natural light, a formal dining area for special gatherings, and a convenient kitchen with breakfast nook for everyday meals. You’ll also enjoy two additional family rooms, perfect for relaxing or entertaining.The home features three bathrooms – a 4-piece main, a 3-piece ensuite, and a 2-piece in the basement – plus a spacious storage room. Cozy up to the wood-burning fireplace in the basement on chilly evenings. Recent upgrades include a brand-new electrical panel and a 60-gallon hot water tank (Aug 2025) for peace of mind.Flooring is a blend of ceramic tile, laminate, and hardwood – no carpet here – with in-floor heat on three levels for year-round comfort. Outside, you’ll find a large deck, additional patio space, and a beautifully manicured yard with mature perennials, two gardens plus a raspberry patch, and a storage shed. The property offers a double, heated attached garage, a second parking pad, and back alley access with a double gate.With over 13,000 sq. ft. of lot space, this home provides privacy, outdoor living, and room to grow – all in a well-cared-for package that’s ready for it's new owner now! (id:63267)
Home overview
- Cooling None
- Heat type In floor heating
- Construction materials Wood frame
- Fencing Fence
- # garage spaces 2
- # parking spaces 6
- Has garage (y/n) Yes
- # full baths 2
- # half baths 1
- # total bathrooms 3.0
- # of above grade bedrooms 5
- Flooring Ceramic tile, hardwood, laminate
- Has fireplace (y/n) Yes
- Lot desc Fruit trees, garden area, landscaped, lawn
- Lot dimensions 13130
- Lot size (acres) 0.30850562
- Building size 1135
- Listing # A2247958
- Property sub type Single family residence
- Status Active
- Den 4.23m X 2.82m
Level: Lower - Bathroom (# of pieces - 2) Measurements not available
Level: Lower - Family room 4.16m X 3.92m
Level: Lower - Bedroom 2.72m X 4.06m
Level: Lower - Family room 6.45m X 4.07m
Level: Lower - Bedroom 2.78m X 3.96m
Level: Lower - Dining room 4m X 2.76m
Level: Main - Living room 4.38m X 4.27m
Level: Main - Bedroom 2.98m X 3.01m
Level: Upper - Bathroom (# of pieces - 3) Measurements not available
Level: Upper - Primary bedroom 3.74m X 3.64m
Level: Upper - Bathroom (# of pieces - 4) Measurements not available
Level: Upper - Bedroom 2.97m X 3.28m
Level: Upper
- Listing source url Https://www.realtor.ca/real-estate/28725547/11-virginia-avenue-whitecourt
- Listing type identifier Idx

$-1,133
/ Month

