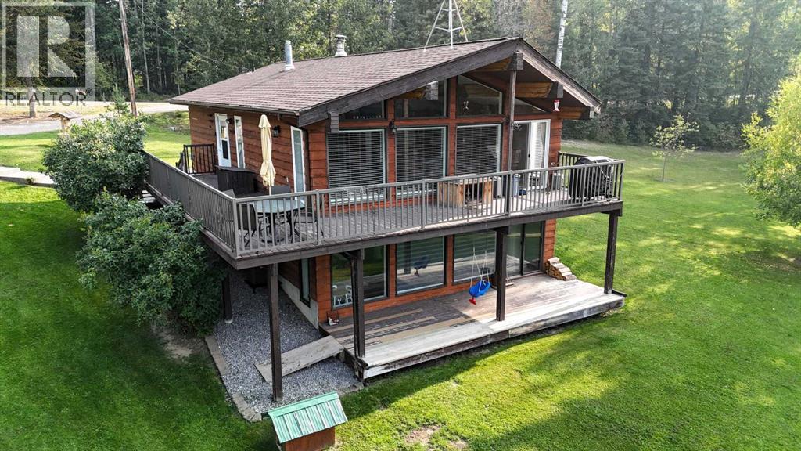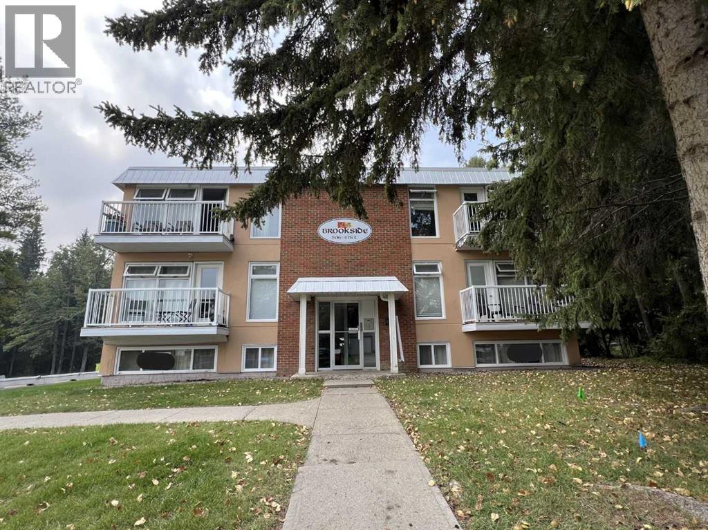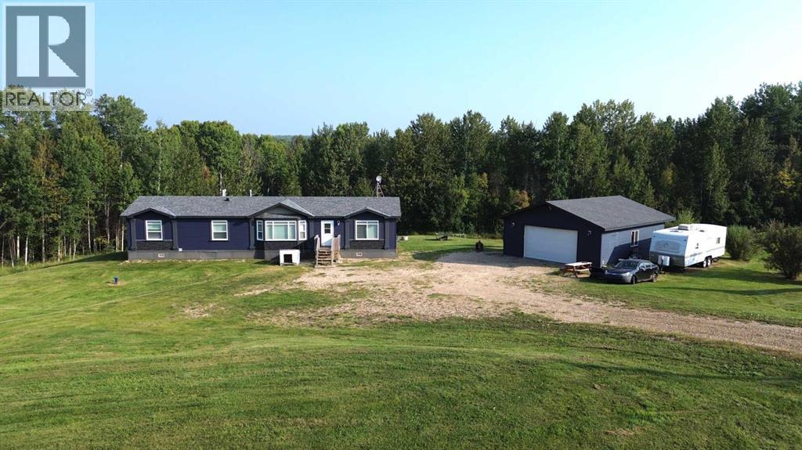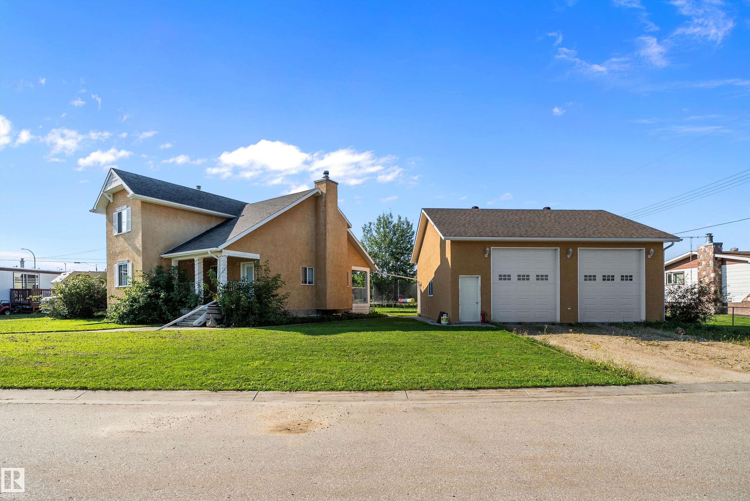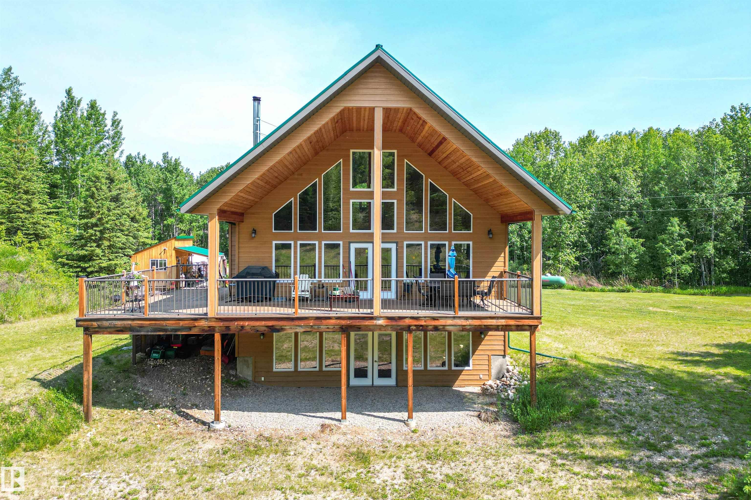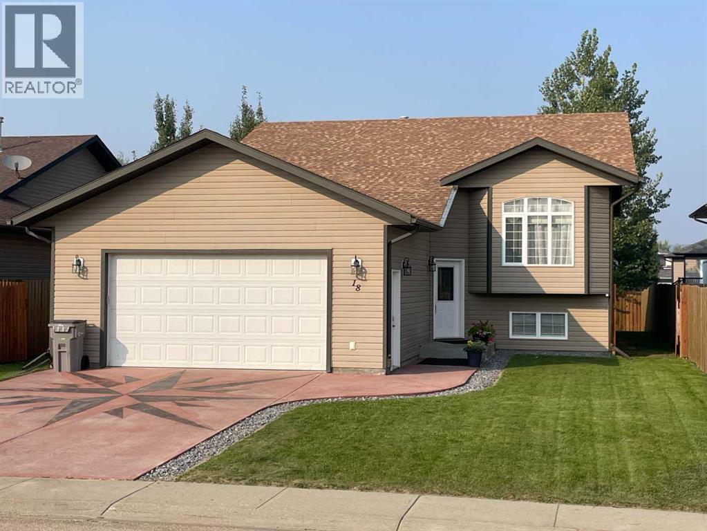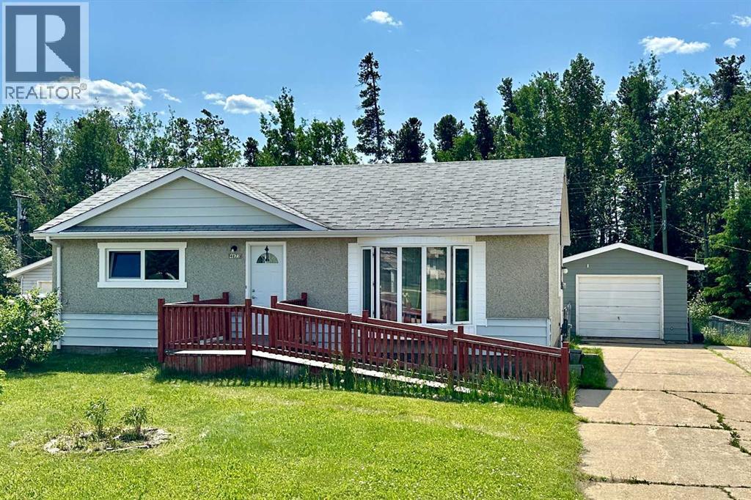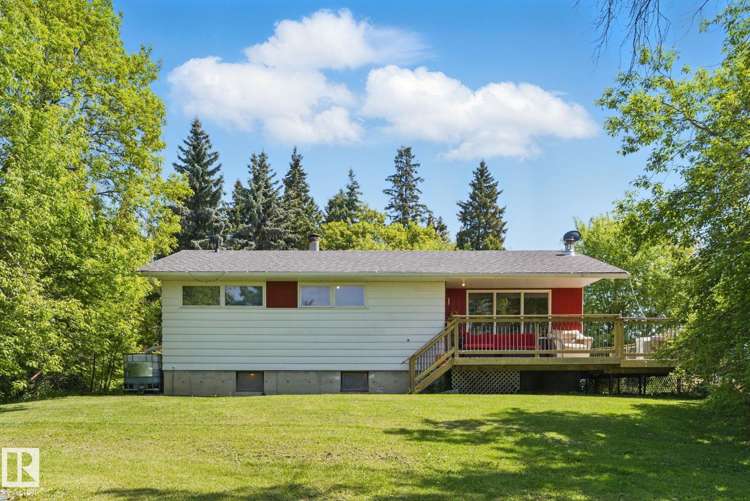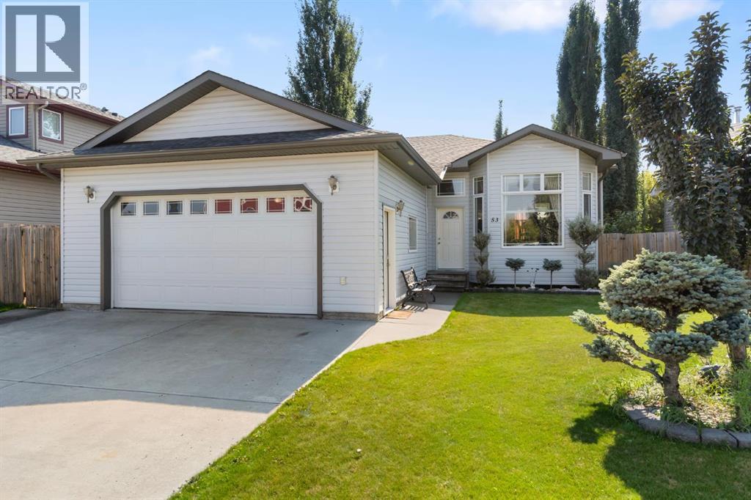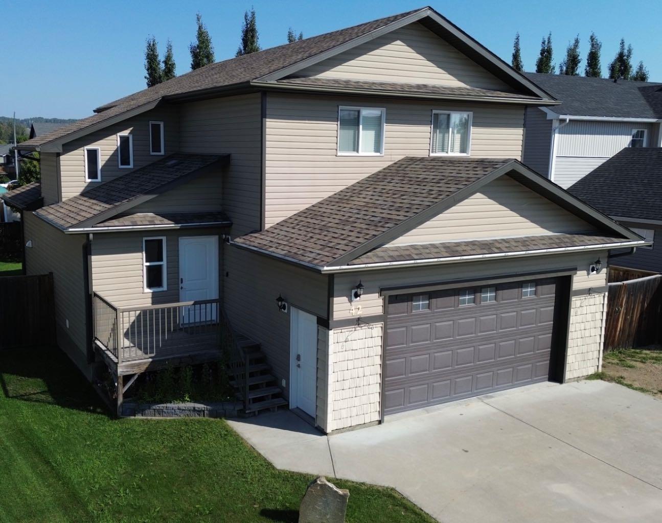- Houseful
- AB
- Whitecourt
- T7S
- 131 Mink Creek Rd
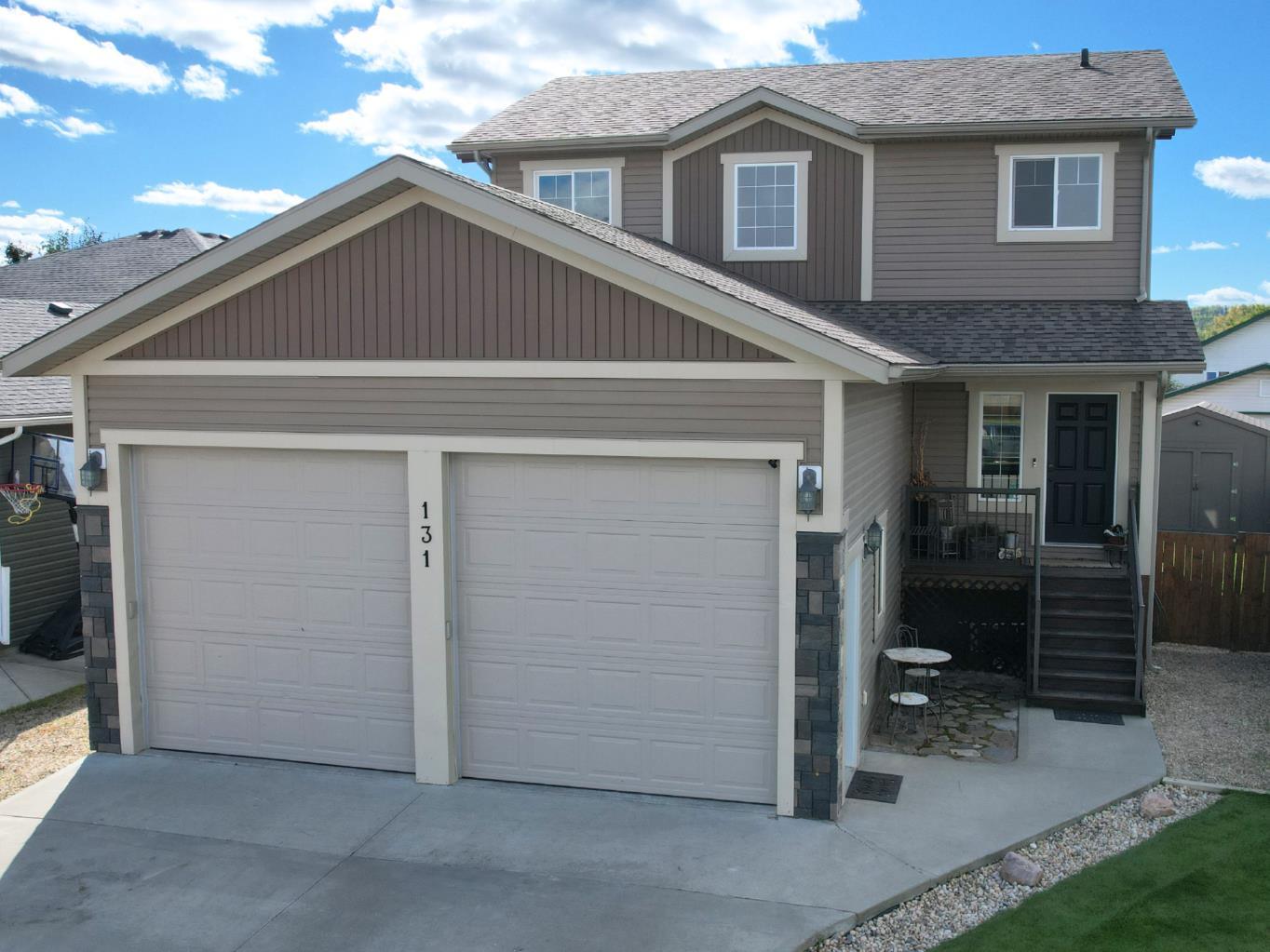
Highlights
Description
- Home value ($/Sqft)$316/Sqft
- Time on Houseful131 days
- Property typeResidential
- Style2 storey
- Median school Score
- Lot size6,970 Sqft
- Year built2011
- Mortgage payment
Welcome to a truly charming property, thoughtfully designed for gracious family living. Nestled on a generous lot on a peaceful cul-de-sac, with convenient back alley access, this 1,656-square-foot luxury two-story home is move-in ready — simply delightful. As you step through the front door, you are immediately greeted by soaring ceilings, abundant storage, and beautiful light hardwood floors that were recently refinished, never lived on! Every finish has been carefully chosen to create a sophisticated, welcoming atmosphere. The open-concept kitchen, dining, and living areas flow effortlessly, bathed in natural light from large, lovely windows. A cozy gas fireplace anchors the space, making it perfect for gathering with family and friends. The kitchen is a true highlight, complete with a generous island, a charming corner pantry, new quartz counter tops with new door pulls, and elegant details throughout. The main floor also offers a thoughtfully placed powder room, a convenient laundry area, and direct access to an oversized garage, measuring a spacious 25 feet by 24 feet. Upstairs, you’ll discover three generously proportioned bedrooms. The primary suite is a peaceful retreat overlooking the backyard, easily accommodating a king-sized bed and additional furnishings. The walk-in closet and ensuite bath are simply divine, offering a private oasis to begin and end your days. The lower level continues the theme of comfort and versatility, featuring large windows, a fourth bedroom, a full bath, and a family room. Outdoors, the south-facing backyard is a sanctuary: fully fenced, landscaped, and accented with handsome stonework around the outdoor fireplace. Step out onto the covered back deck — ideal for al fresco dining or simply enjoying a summer’s evening by the barbecue. There’s even a shed for added storage and a dedicated space for RV parking during the warmer months. This home truly has it all — style, function, and a touch of luxury. It's ready to welcome you home.
Home overview
- Cooling Central air
- Heat type Forced air
- Pets allowed (y/n) No
- Construction materials Mixed
- Roof Asphalt shingle
- Fencing Fenced
- # parking spaces 6
- Has garage (y/n) Yes
- Parking desc Concrete driveway, double garage attached, garage door opener, heated garage
- # full baths 3
- # half baths 1
- # total bathrooms 4.0
- # of above grade bedrooms 4
- # of below grade bedrooms 1
- Flooring Hardwood, laminate, linoleum
- Appliances Dishwasher, dryer, electric stove, microwave hood fan, refrigerator, washer
- Laundry information Main level
- County Woodlands county
- Subdivision None
- Zoning description R-1c
- Directions Awkuehnly
- Exposure N
- Lot desc Back yard, cul-de-sac, few trees, front yard, lawn, private
- Lot size (acres) 0.16
- Basement information Finished,full
- Building size 1656
- Mls® # A2215257
- Property sub type Single family residence
- Status Active
- Tax year 2025
- Listing type identifier Idx

$-1,398
/ Month

