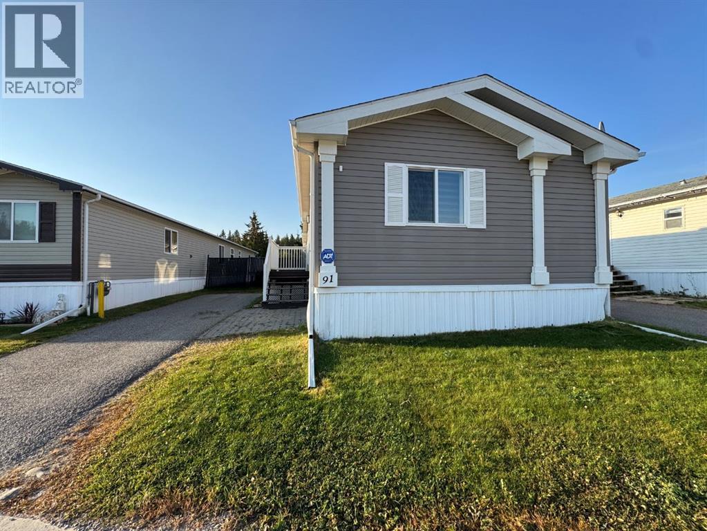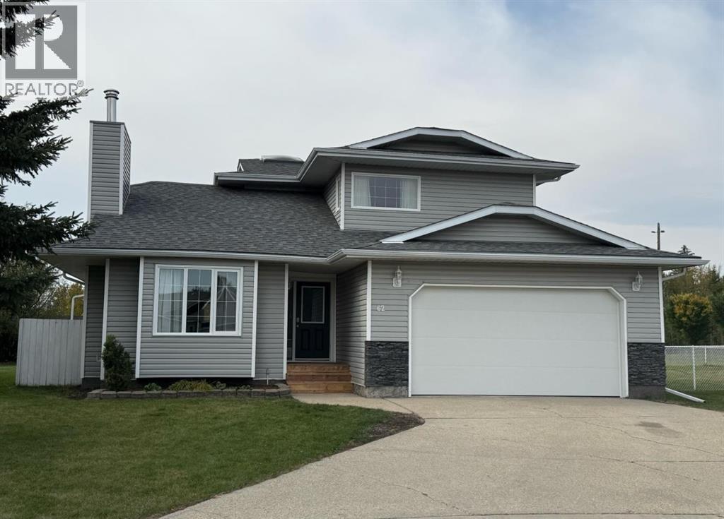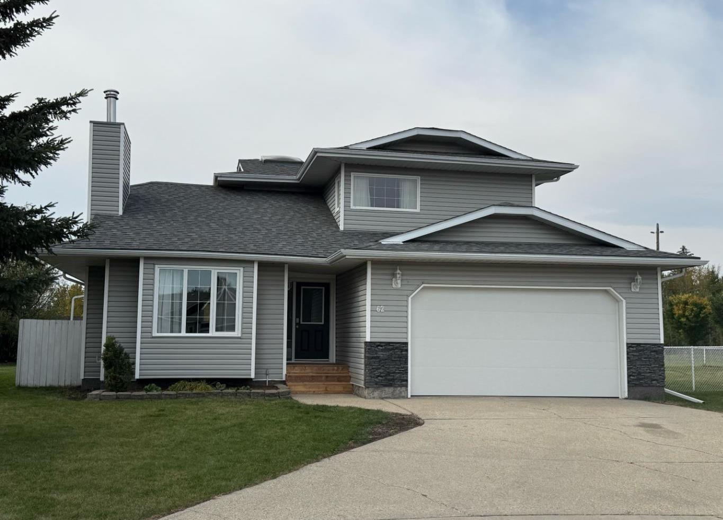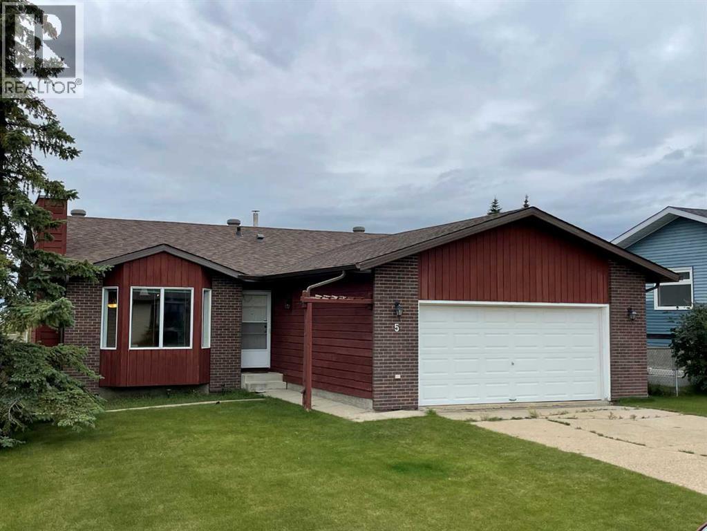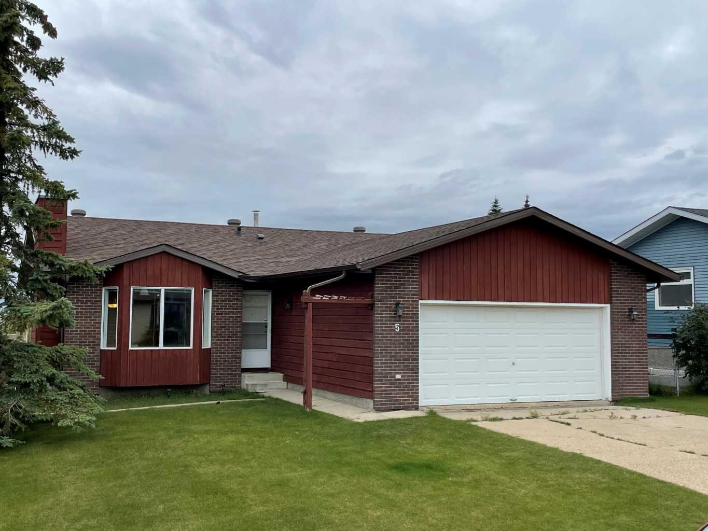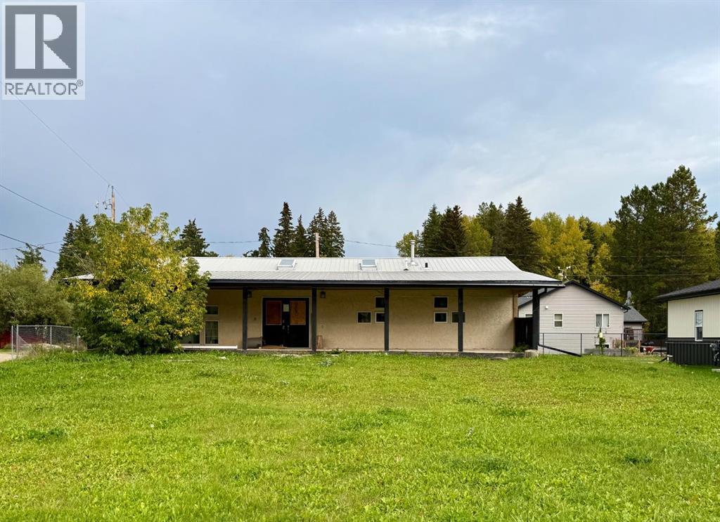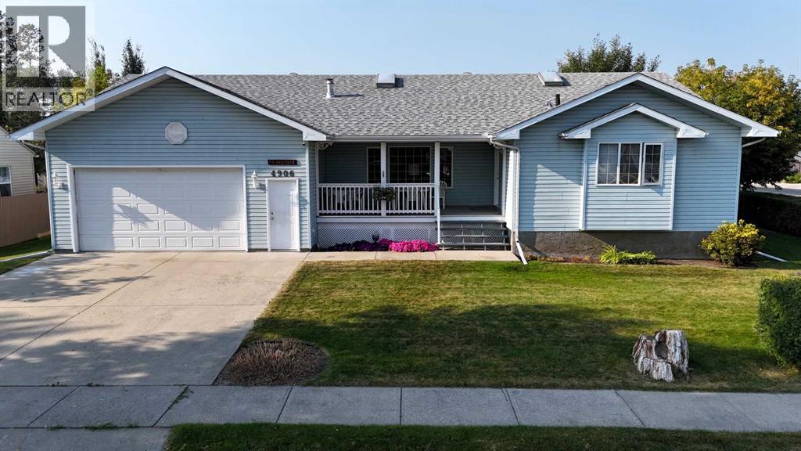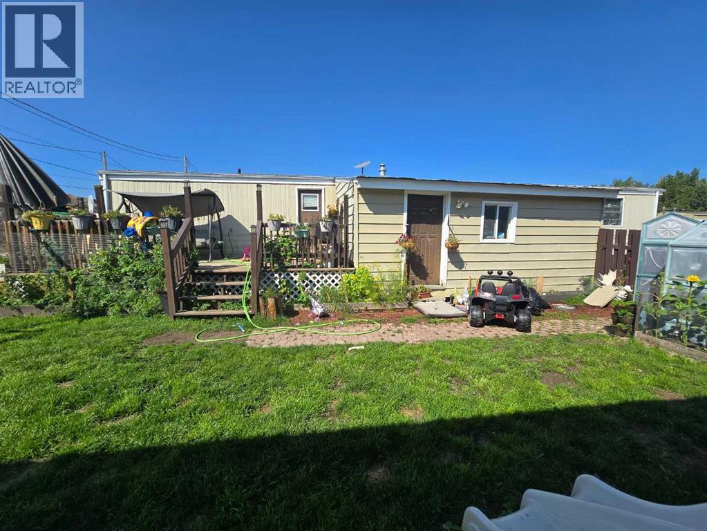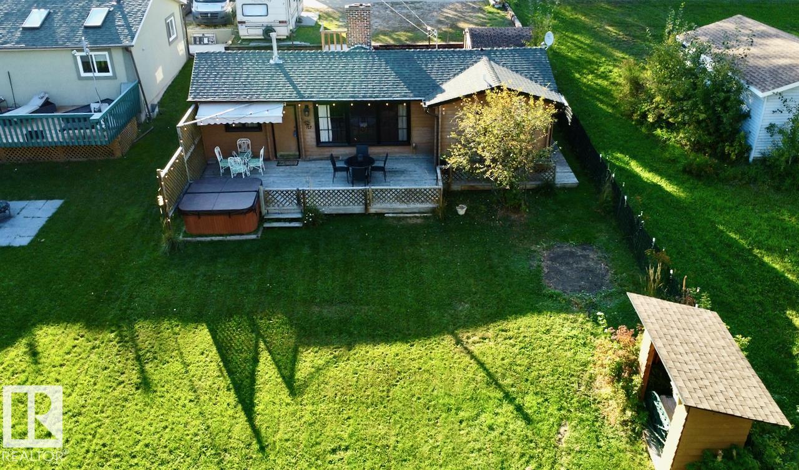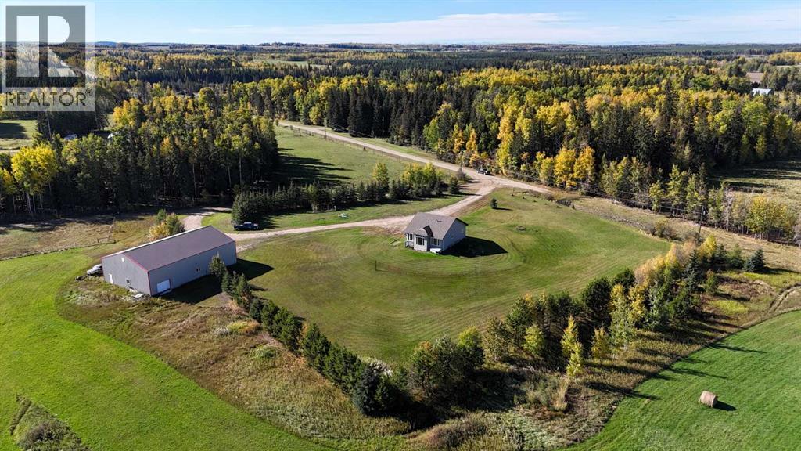- Houseful
- AB
- Whitecourt
- T7S
- 14 Sakwatamau Dr
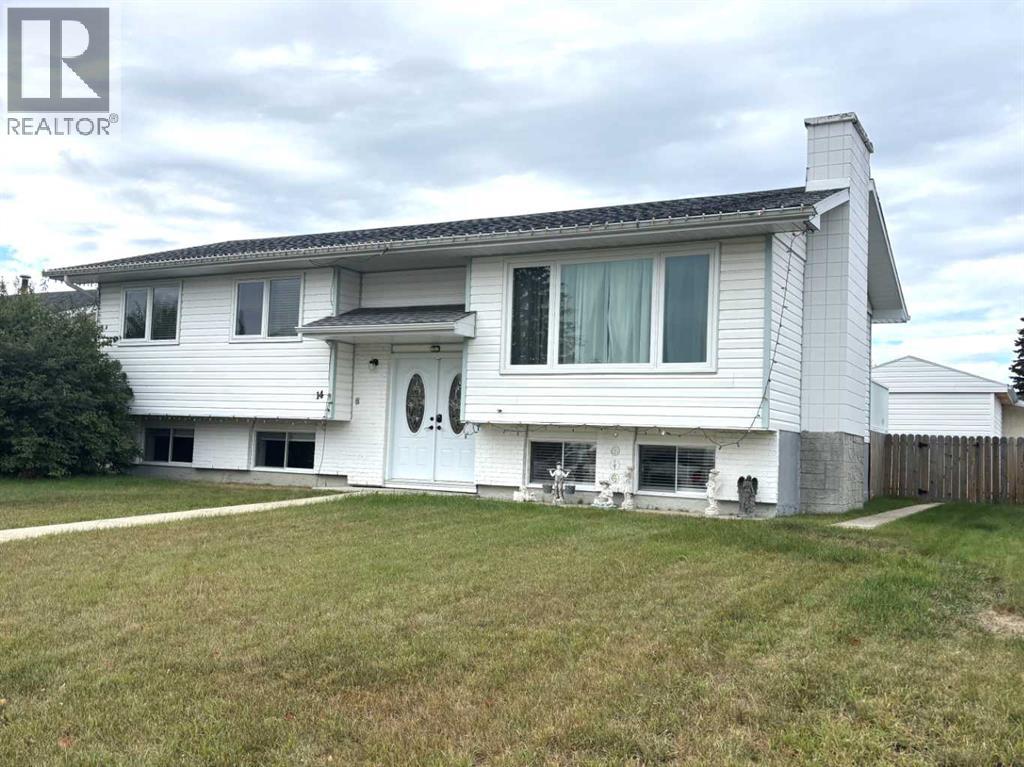
Highlights
Description
- Home value ($/Sqft)$353/Sqft
- Time on Housefulnew 17 hours
- Property typeSingle family
- StyleBi-level
- Median school Score
- Year built1974
- Garage spaces2
- Mortgage payment
"THIS HOME HAS BEEN TRANSFORMED !!!" This impressive 4 bedroom/3 bathroom hilltop home has been totally been renovated by these long term owners of 28 years. Located in a desirable neighborhood on Sakwatamau Drive. The list of improvements is endless with a new modern kitchen with soft close drawers, pull outs and plenty of cabinets, tiled backsplash, newer appliances, all newer flooring throughout this home (hardwood, vinyl plank, and laminate- no carpet in this home), 3 redone bathrooms, all new doors (interior and exterior), all new light fixtures, newer windows, new crown molding, and even new receptacle covers and heat registers. Pride of ownership is evident and this home is move-in ready!! This home also offers a cold storage room with shelving and 2 more storage rooms. Main level offers a wood burning fireplace with a nice mantle and large family room in the lower level has a cozy wood stove. This property also offers a double heated garage with an attached 16'x10' shed with power, completely fenced back yard, RV parking, and back alley access. There is a large 32'x8' back deck with maintenance-free railings and pressure treated wood. There is also a gazebo and separate 10'x10' shed which will be staying. This great hilltop home has been well cared for and maintained by these long term owners and will impress all who view it !! (id:63267)
Home overview
- Cooling None
- Heat source Natural gas
- Heat type Forced air
- Construction materials Poured concrete
- Fencing Fence
- # garage spaces 2
- # parking spaces 4
- Has garage (y/n) Yes
- # full baths 2
- # half baths 1
- # total bathrooms 3.0
- # of above grade bedrooms 4
- Flooring Laminate, tile, vinyl plank
- Has fireplace (y/n) Yes
- Directions 1591906
- Lot desc Landscaped
- Lot dimensions 7800
- Lot size (acres) 0.18327068
- Building size 1076
- Listing # A2259383
- Property sub type Single family residence
- Status Active
- Bathroom (# of pieces - 3) Measurements not available
Level: Lower - Bedroom 3.252m X 6.044m
Level: Lower - Cold room 3.024m X 2.262m
Level: Lower - Family room 4.115m X 6.73m
Level: Lower - Furnace 2.134m X 2.134m
Level: Lower - Storage 0.786m X 2.286m
Level: Lower - Laundry 2.134m X 2.387m
Level: Lower - Storage 1.829m X 0.914m
Level: Lower - Living room 4.343m X 3.886m
Level: Main - Bedroom 2.844m X 2.691m
Level: Main - Kitchen 3.1m X 3.658m
Level: Main - Dining room 3.658m X 2.414m
Level: Main - Bedroom 2.844m X 2.719m
Level: Main - Bathroom (# of pieces - 4) Measurements not available
Level: Main - Bathroom (# of pieces - 2) Measurements not available
Level: Main - Primary bedroom 3.53m X 3.658m
Level: Main
- Listing source url Https://www.realtor.ca/real-estate/28910677/14-sakwatamau-drive-whitecourt
- Listing type identifier Idx

$-1,013
/ Month

