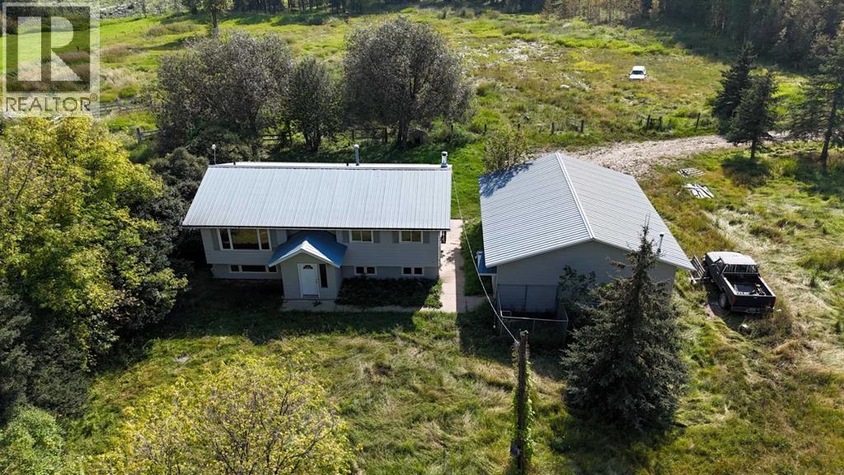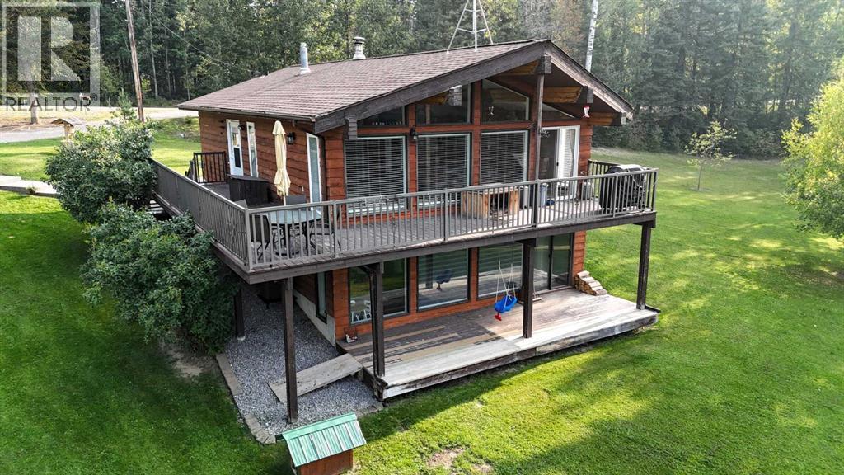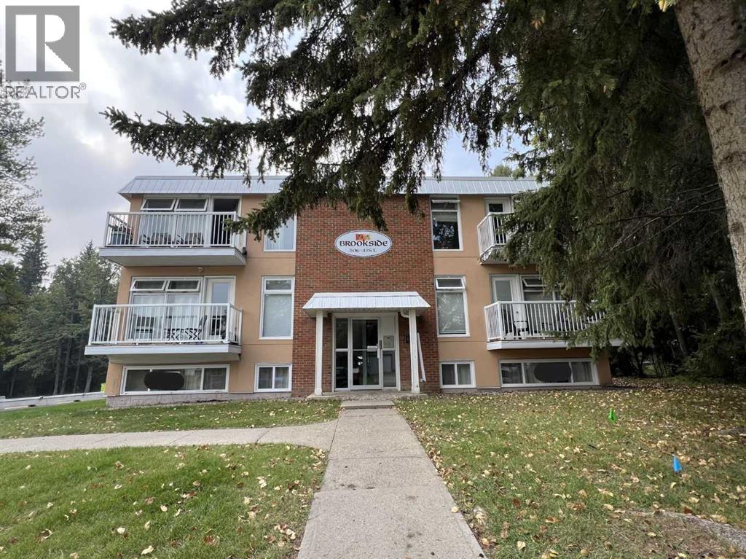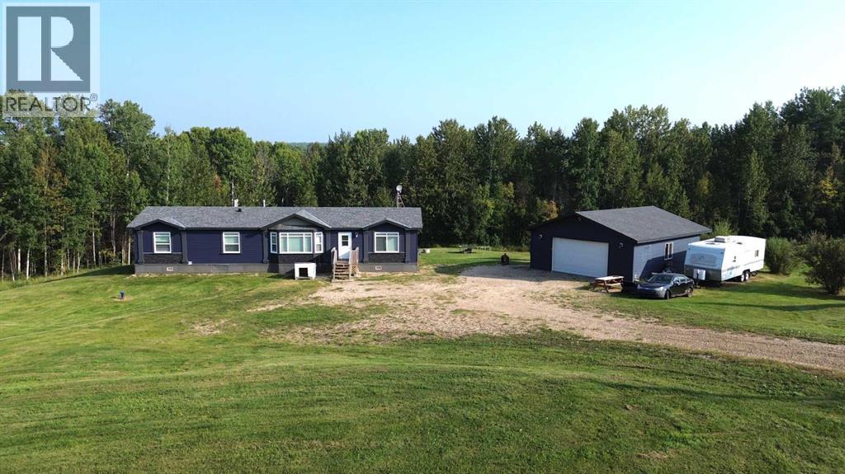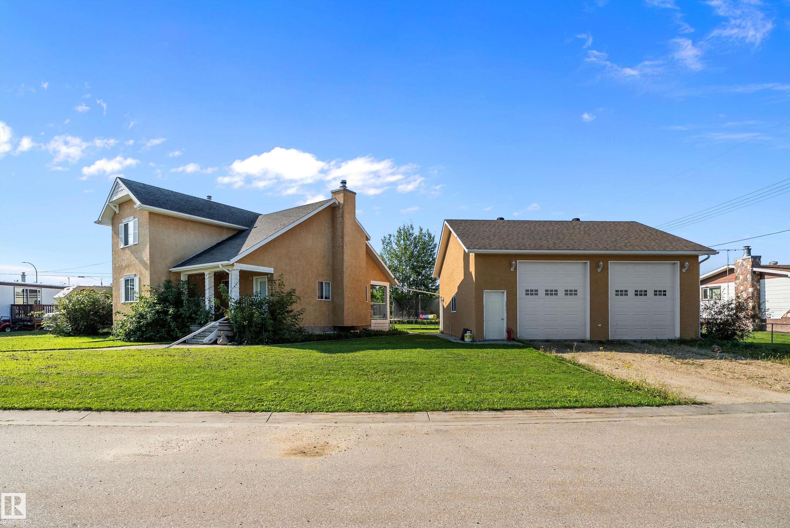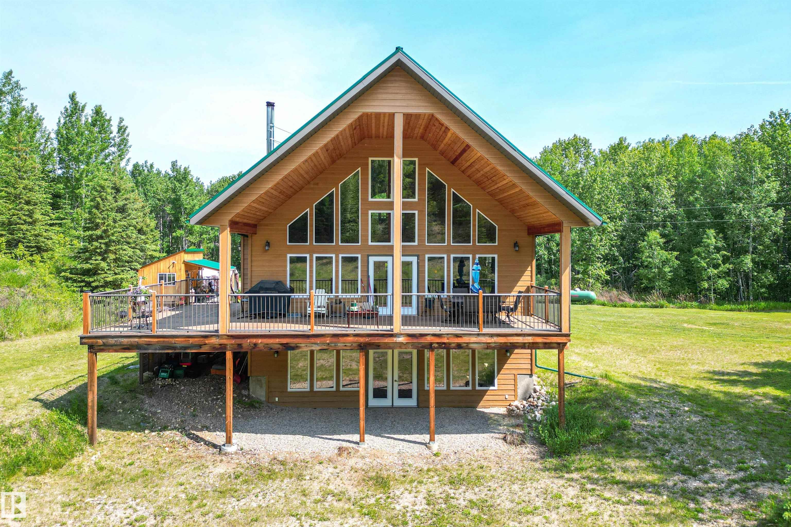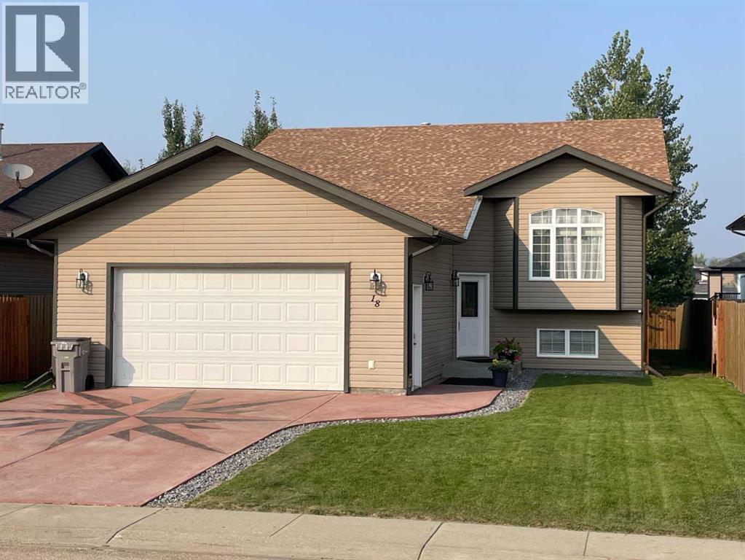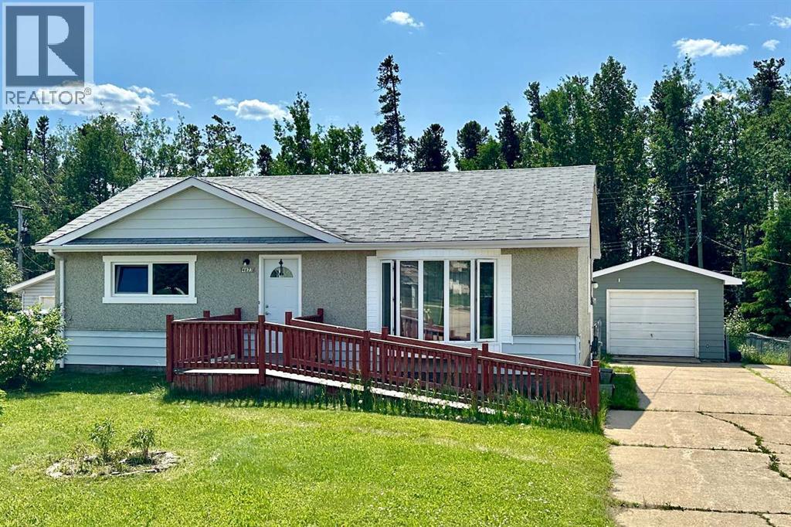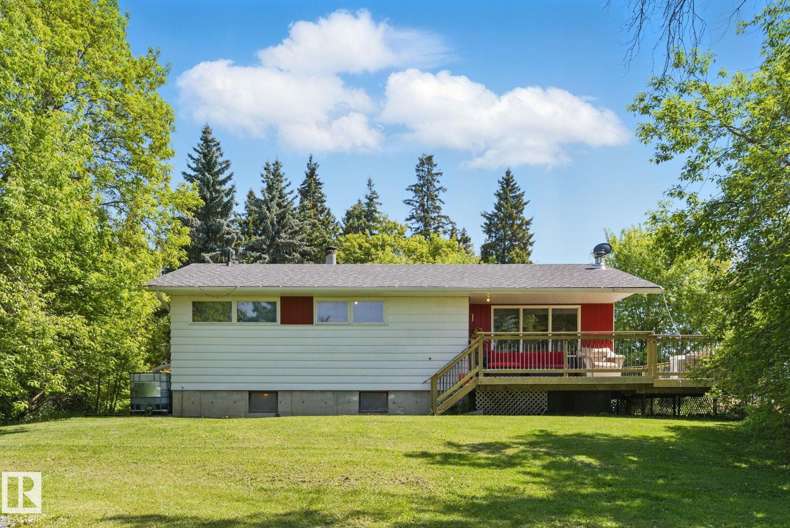- Houseful
- AB
- Whitecourt
- T7S
- 16 Atkinson Cres
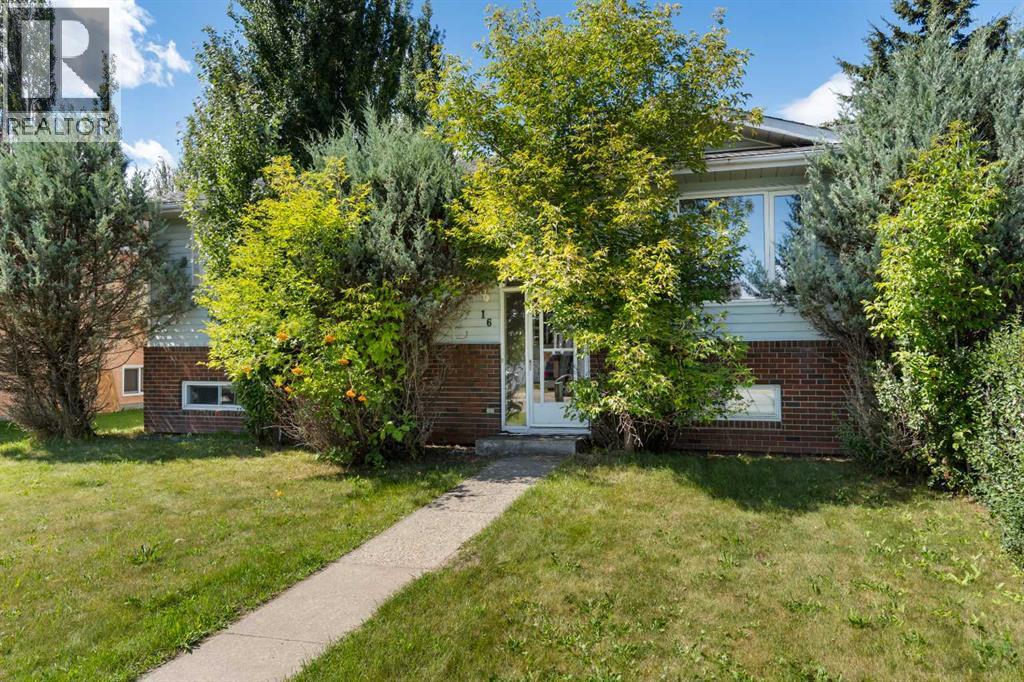
Highlights
Description
- Home value ($/Sqft)$316/Sqft
- Time on Houseful24 days
- Property typeSingle family
- StyleBi-level
- Median school Score
- Year built1988
- Garage spaces2
- Mortgage payment
This 3-bedroom bilevel home is just the right size for a busy, growing family—plus it comes with space for all your needs!The spacious front living room is the hub of the home, ready for holiday gatherings, weekend lounging, and everything in between. With 3 bathrooms, mornings are a breeze—no more line-ups! The galley kitchen also has pantry space and a dining area looking out onto the large deck. You’ll also love the office and den space downstairs. for work or school, and more. Outside is just as impressive. The detached, heated 24' x 26' garage with back alley access is a dream for hobbyists, extra storage, or keeping your vehicles warm in the winter. The fenced yard, surrounded by tall white vinyl fencing, offers privacy and security, while mature trees add shade, charm, and that “established neighborhood” feel. A new hot water tank was replaced about a year ago and the home was professionally cleaned for listing. Move-in ready and full of comfort and convenience. (id:55581)
Home overview
- Cooling None
- Heat source Natural gas
- Heat type Forced air
- Fencing Fence
- # garage spaces 2
- # parking spaces 2
- Has garage (y/n) Yes
- # full baths 2
- # total bathrooms 2.0
- # of above grade bedrooms 3
- Flooring Carpeted, laminate, linoleum
- Directions 2089181
- Lot desc Lawn
- Lot dimensions 6399
- Lot size (acres) 0.15035245
- Building size 1092
- Listing # A2248110
- Property sub type Single family residence
- Status Active
- Furnace 3.353m X 2.743m
Level: Basement - Family room 5.182m X 7.949m
Level: Basement - Storage Level: Basement
- Den 3.353m X 3.481m
Level: Basement - Bathroom (# of pieces - 3) Level: Basement
- Office 2.463m X 3.682m
Level: Basement - Other 1.219m X 1.829m
Level: Main - Dining room 3.048m X 2.566m
Level: Main - Living room 3.353m X 4.877m
Level: Main - Bedroom 3.353m X 2.566m
Level: Main - Bedroom 3.353m X 3.048m
Level: Main - Kitchen 3.048m X 2.566m
Level: Main - Primary bedroom 3.353m X 3.353m
Level: Main - Bathroom (# of pieces - 4) Level: Main
- Listing source url Https://www.realtor.ca/real-estate/28730152/16-atkinson-crescent-whitecourt
- Listing type identifier Idx

$-920
/ Month

