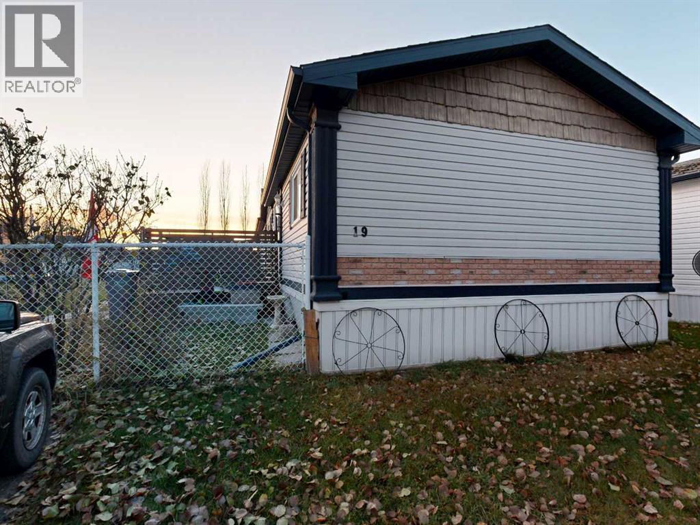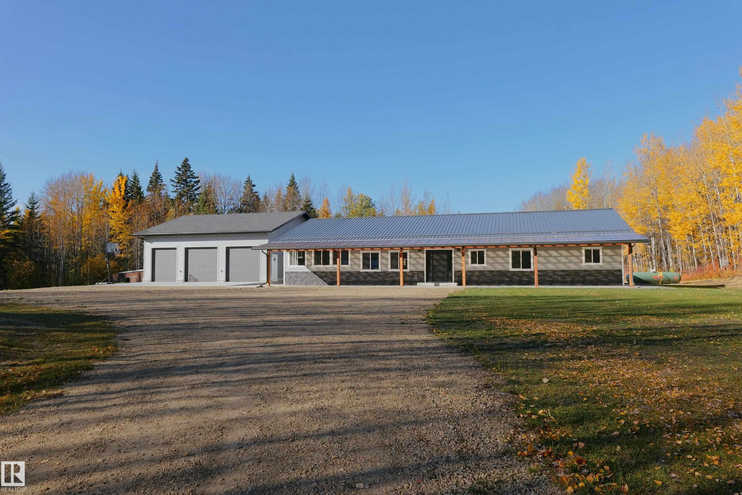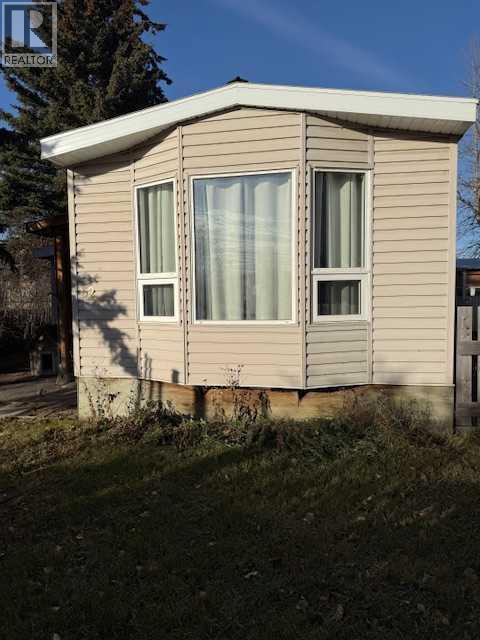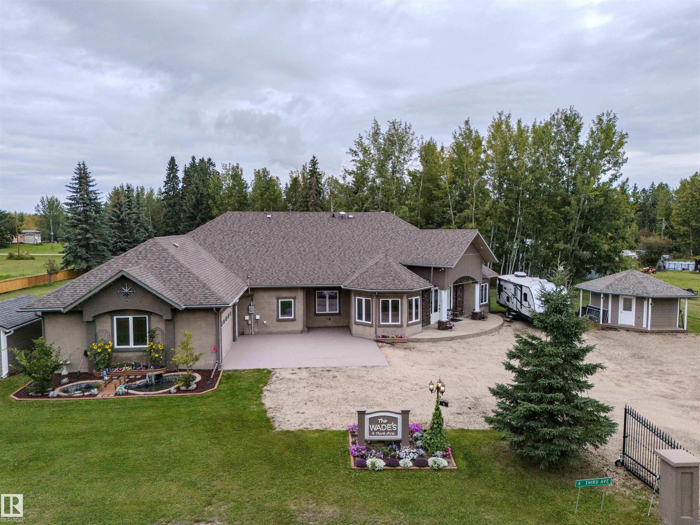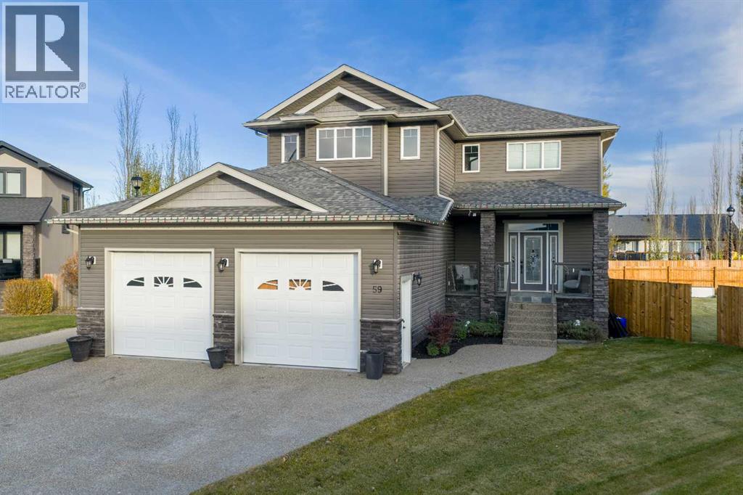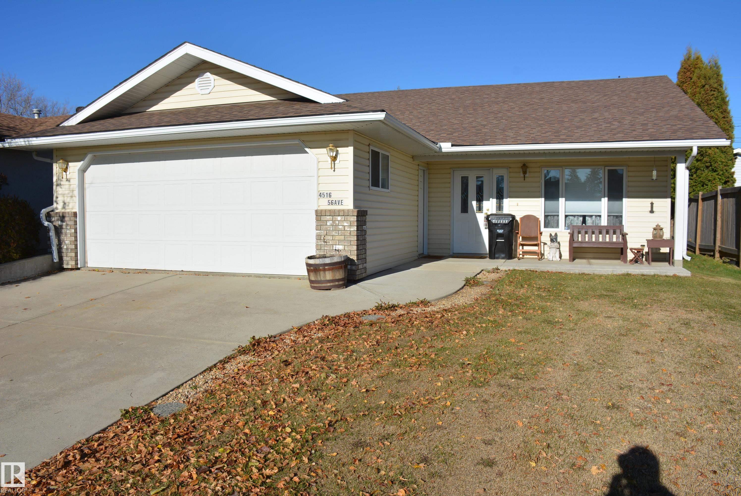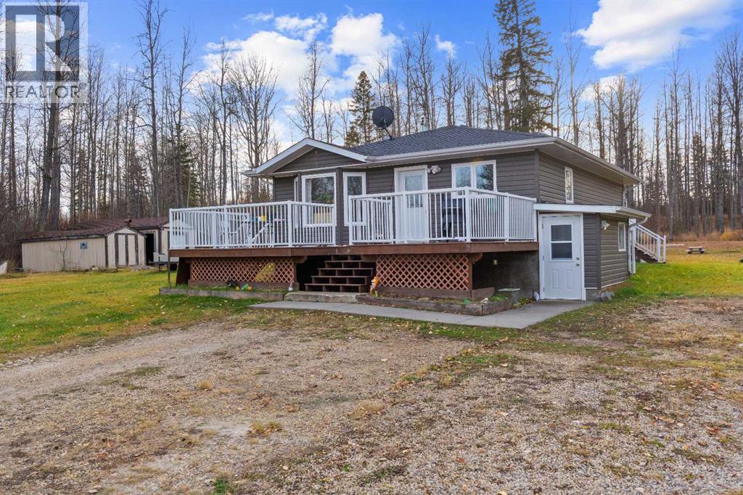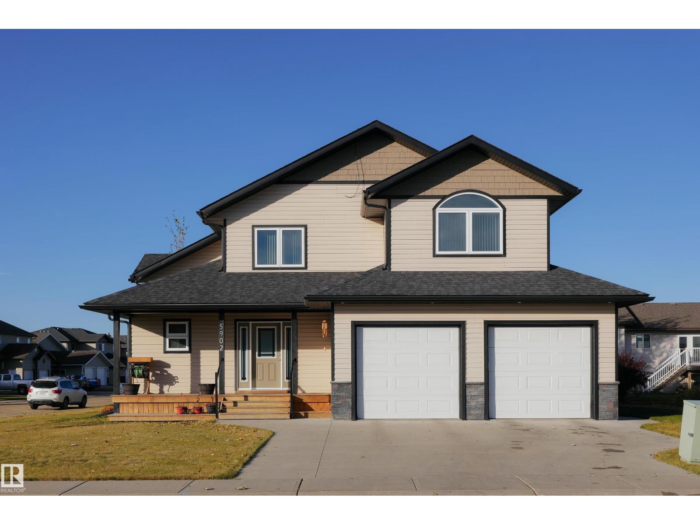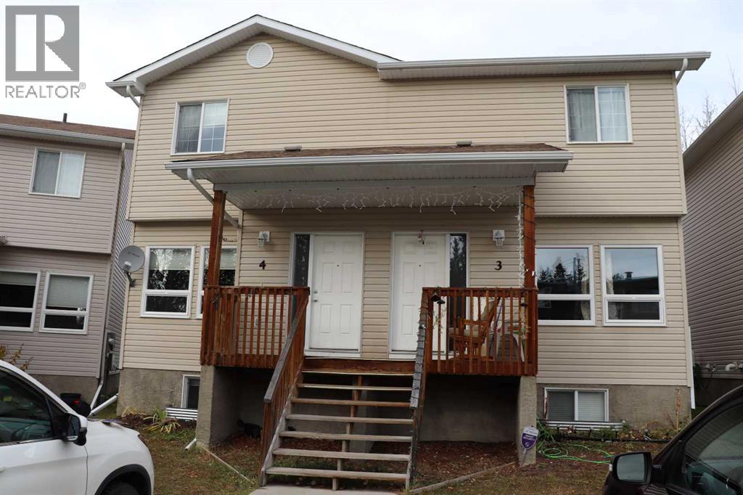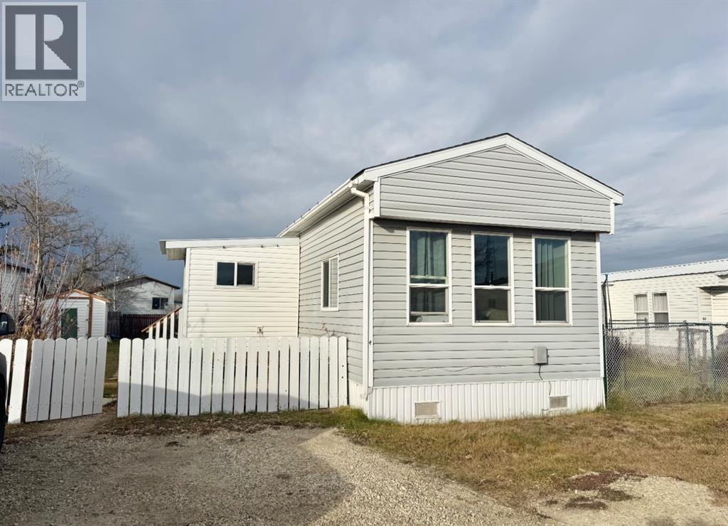- Houseful
- AB
- Whitecourt
- T7S
- 18 Shoreline Dr
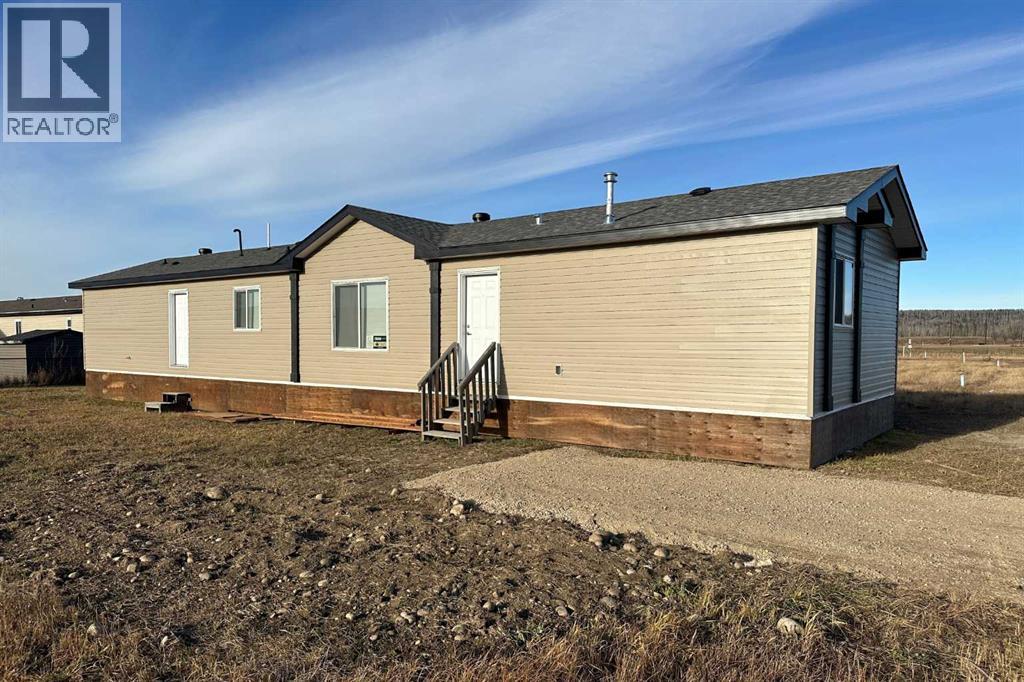
Highlights
This home is
1%
Time on Houseful
52 Days
Home features
Primary suite
School rated
5.1/10
Whitecourt
-13.03%
Description
- Home value ($/Sqft)$258/Sqft
- Time on Houseful52 days
- Property typeSingle family
- StyleMobile home
- Median school Score
- Lot size4,575 Sqft
- Year built2025
- Mortgage payment
The very first home in Phase 2 of The Meadows is now complete and ready to welcome its new owners. This brand-new build features 3 bedrooms and 2 full baths, designed with modern living in mind.The heart of the home is a gorgeous kitchen with a spacious island, sleek appliances, and plenty of room to gather. The primary suite is tucked at the back for privacy, offering a walk-in closet and full bath. Two generous guest bedrooms, great storage, and a full appliance package make this home.Built on steel pilings for lasting stability, this is the first of many new homes coming to Phase 2. For a limited time you could qualify for up to $10,000 in upgrades to personalize your space. (id:63267)
Home overview
Amenities / Utilities
- Cooling None
- Heat type Forced air
Exterior
- # total stories 1
- Fencing Partially fenced
- # parking spaces 2
Interior
- # full baths 2
- # total bathrooms 2.0
- # of above grade bedrooms 3
- Flooring Carpeted, linoleum
Location
- Community features Golf course development, fishing, pets allowed
- Directions 2089181
Lot/ Land Details
- Lot dimensions 425
Overview
- Lot size (acres) 0.10501606
- Building size 1520
- Listing # A2255781
- Property sub type Single family residence
- Status Active
Rooms Information
metric
- Living room 5.791m X 4.877m
Level: Main - Furnace 2.643m X 1.728m
Level: Main - Bathroom (# of pieces - 4) Measurements not available
Level: Main - Bedroom 4.215m X 3.048m
Level: Main - Primary bedroom 4.929m X 4.267m
Level: Main - Other 5.029m X 5.791m
Level: Main - Bathroom (# of pieces - 4) Measurements not available
Level: Main - Bedroom 3.048m X 2.844m
Level: Main
SOA_HOUSEKEEPING_ATTRS
- Listing source url Https://www.realtor.ca/real-estate/28844923/18-shoreline-drive-whitecourt
- Listing type identifier Idx
The Home Overview listing data and Property Description above are provided by the Canadian Real Estate Association (CREA). All other information is provided by Houseful and its affiliates.

Lock your rate with RBC pre-approval
Mortgage rate is for illustrative purposes only. Please check RBC.com/mortgages for the current mortgage rates
$-999
/ Month25 Years fixed, 20% down payment, % interest
$48
Maintenance
$
$
$
%
$
%

Schedule a viewing
No obligation or purchase necessary, cancel at any time
Nearby Homes
Real estate & homes for sale nearby

