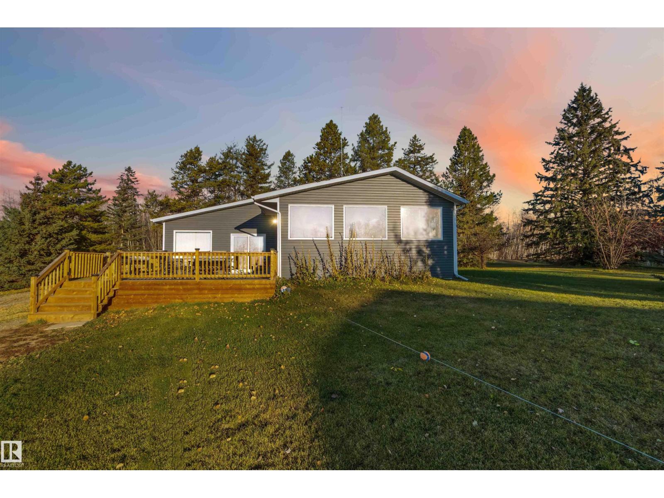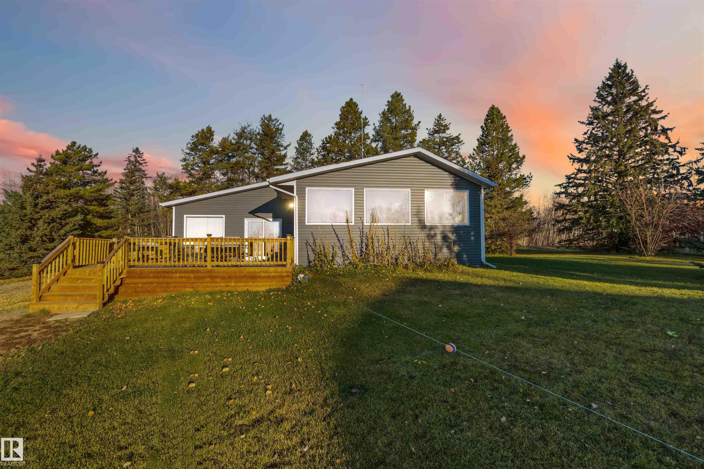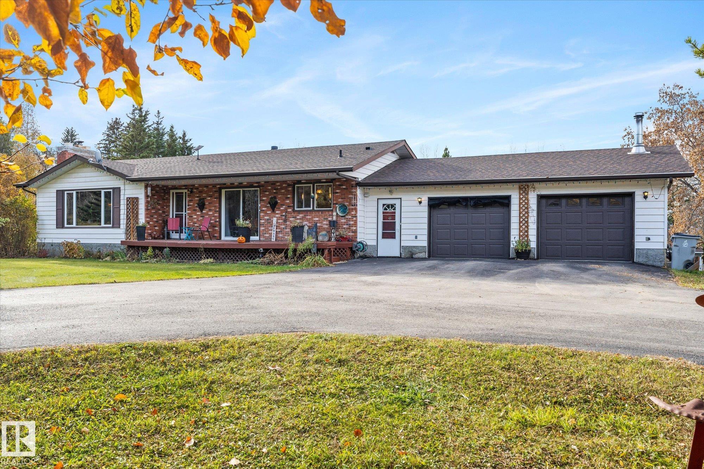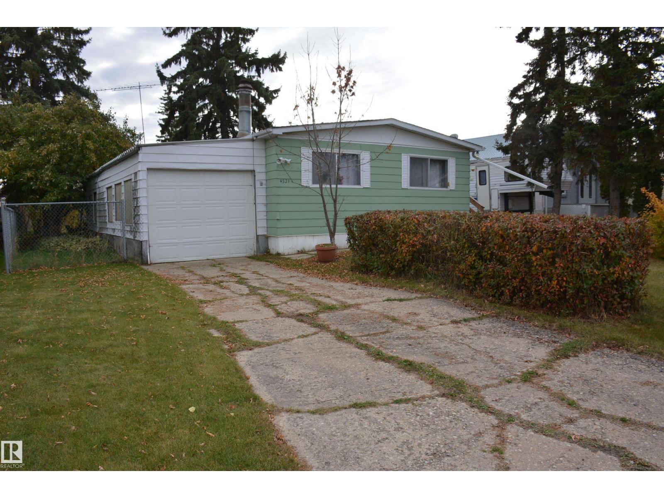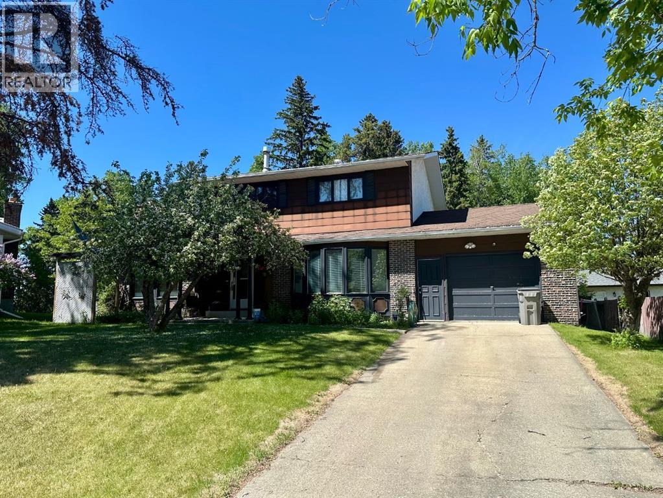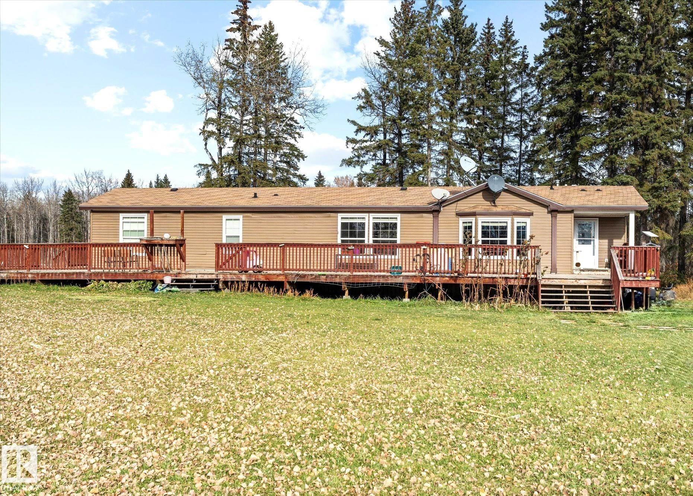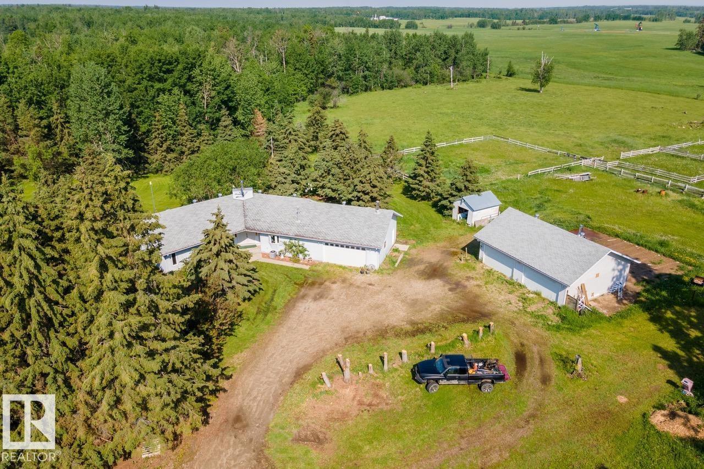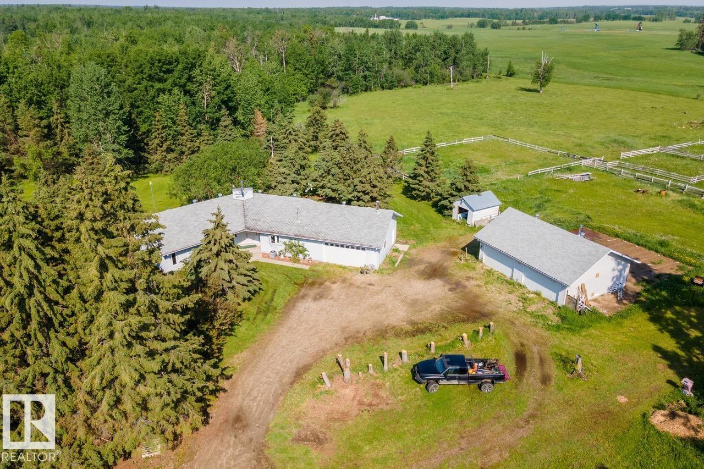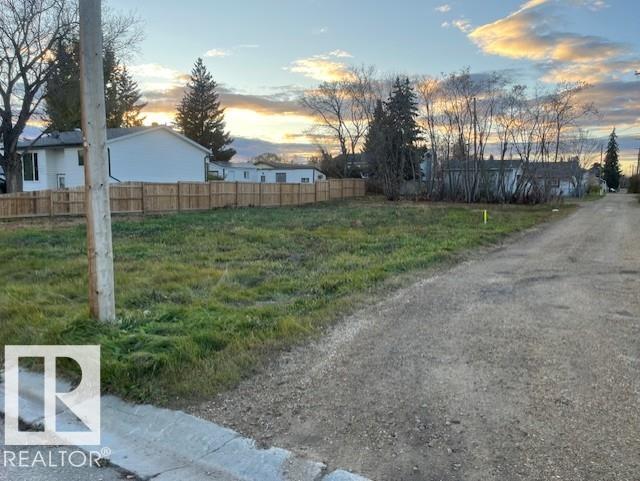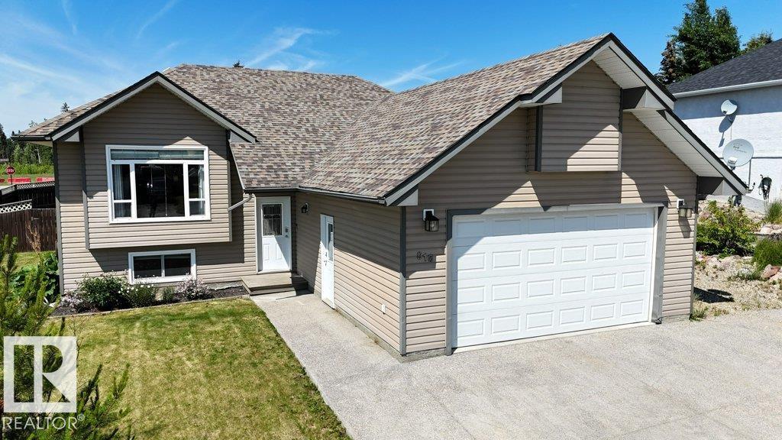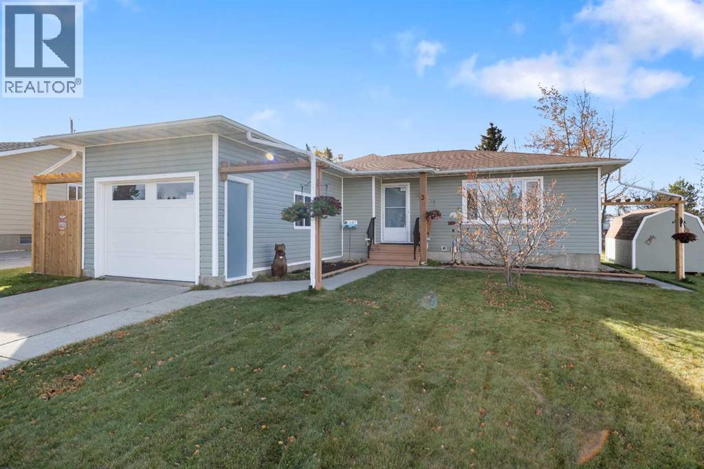- Houseful
- AB
- Whitecourt
- T7S
- 18 Sonoma Ky
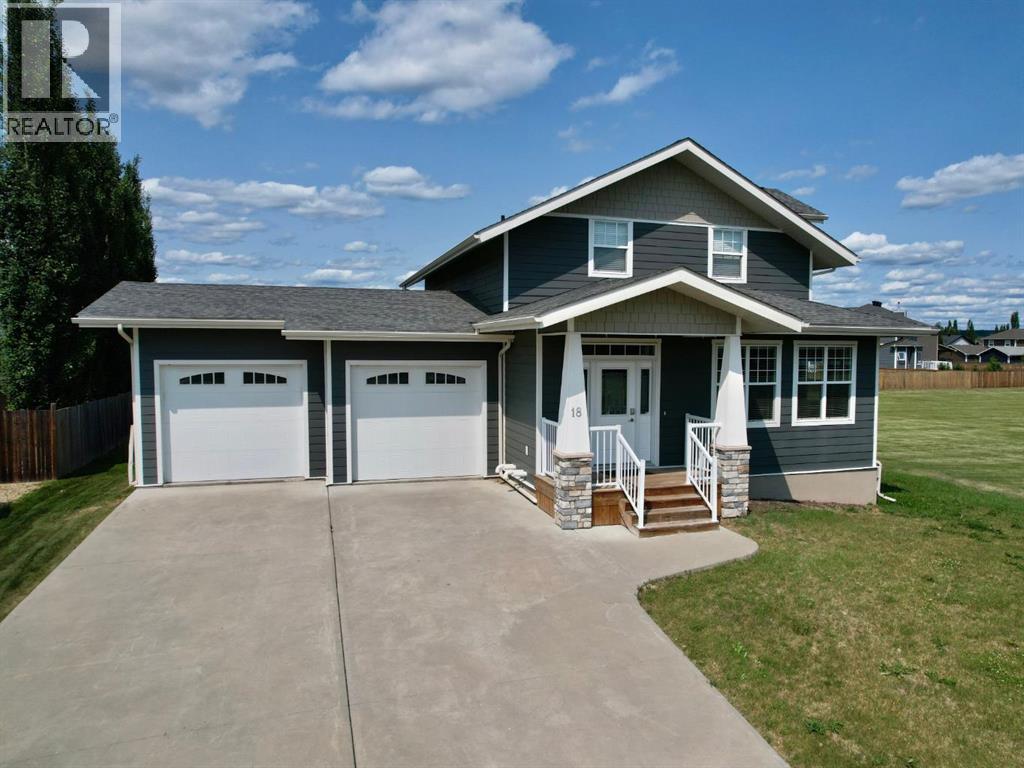
Highlights
Description
- Home value ($/Sqft)$269/Sqft
- Time on Houseful216 days
- Property typeSingle family
- Median school Score
- Year built2014
- Garage spaces2
- Mortgage payment
Here’s a house that feels like home. Thoughtfully designed in the Craftsman style, this two-story has space where you want it, details that make sense, and a location that keeps life easy.With over 2,200 square feet above grade (plus a fully finished basement), there’s plenty of room to spread out—five bedrooms, four bathrooms, and storage where you actually need it. The kitchen is built for cooking and conversation, flowing into the dining area and front living room. There’s a den when you need some quiet, a second-floor laundry because it just makes sense, and a primary suite with a walk-in glass shower that’s worth looking forward to.The lot? Big. Big enough for a second garage alongside the finished double-car attached one. And with the neighbourhood park next door and schools within walking distance, the setting is just right.No fluff, no fuss—just a great house in a great spot. (id:63267)
Home overview
- Cooling None
- Heat source Natural gas
- Heat type Other, forced air, in floor heating
- # total stories 2
- Fencing Partially fenced
- # garage spaces 2
- # parking spaces 6
- Has garage (y/n) Yes
- # full baths 3
- # half baths 1
- # total bathrooms 4.0
- # of above grade bedrooms 5
- Flooring Carpeted, ceramic tile, vinyl
- Has fireplace (y/n) Yes
- Community features Golf course development, fishing
- Directions 2089181
- Lot dimensions 13024
- Lot size (acres) 0.30601504
- Building size 2210
- Listing # A2203982
- Property sub type Single family residence
- Status Active
- Laundry 1.676m X 3.048m
Level: 2nd - Bedroom 3.048m X 3.048m
Level: 2nd - Bathroom (# of pieces - 3) Measurements not available
Level: 2nd - Bedroom 2.438m X 3.048m
Level: 2nd - Primary bedroom 4.267m X 3.658m
Level: 2nd - Bathroom (# of pieces - 4) Measurements not available
Level: 2nd - Bathroom (# of pieces - 4) Measurements not available
Level: Basement - Family room 6.706m X 4.877m
Level: Basement - Bedroom 3.658m X 3.048m
Level: Basement - Bedroom 2.896m X 2.743m
Level: Basement - Furnace 3.048m X 3.048m
Level: Basement - Office 3.353m X 3.048m
Level: Main - Living room 4.572m X 4.877m
Level: Main - Bathroom (# of pieces - 2) Measurements not available
Level: Main - Other 3.048m X 3.048m
Level: Main - Other 4.877m X 4.572m
Level: Main - Other 3.048m X 1.676m
Level: Main
- Listing source url Https://www.realtor.ca/real-estate/28051332/18-sonoma-key-whitecourt
- Listing type identifier Idx

$-1,587
/ Month

