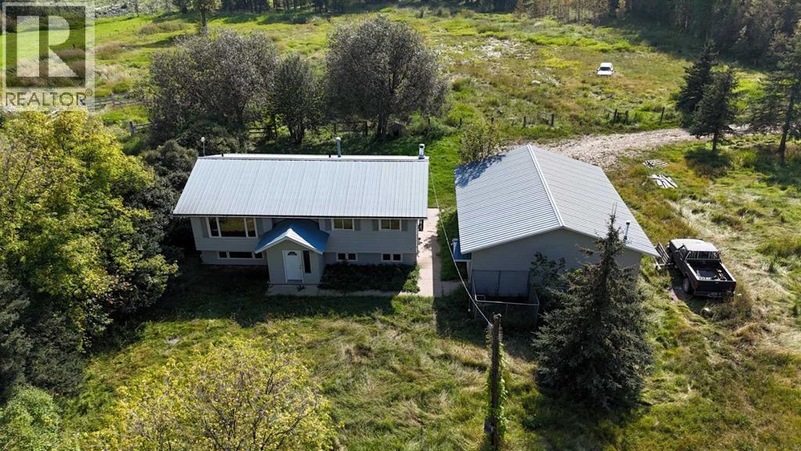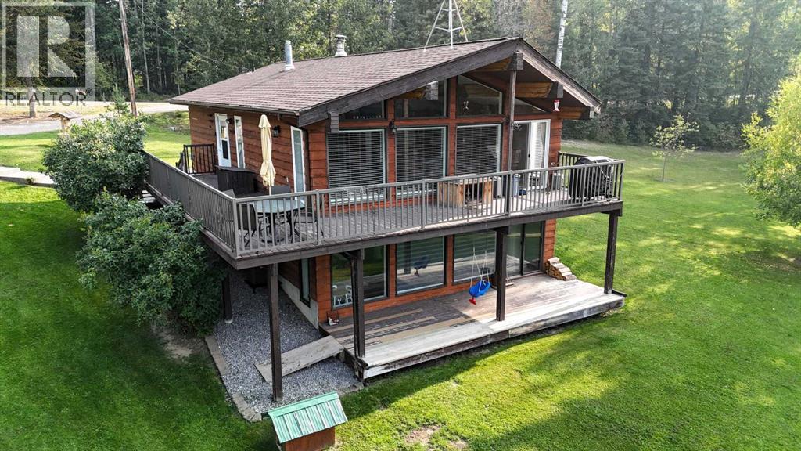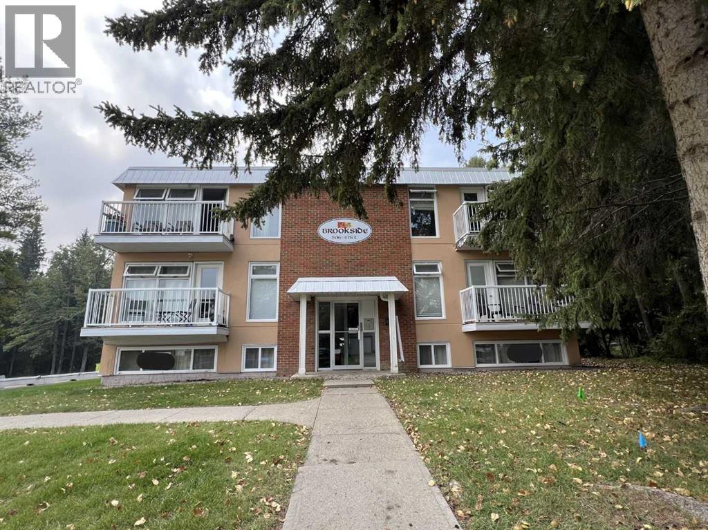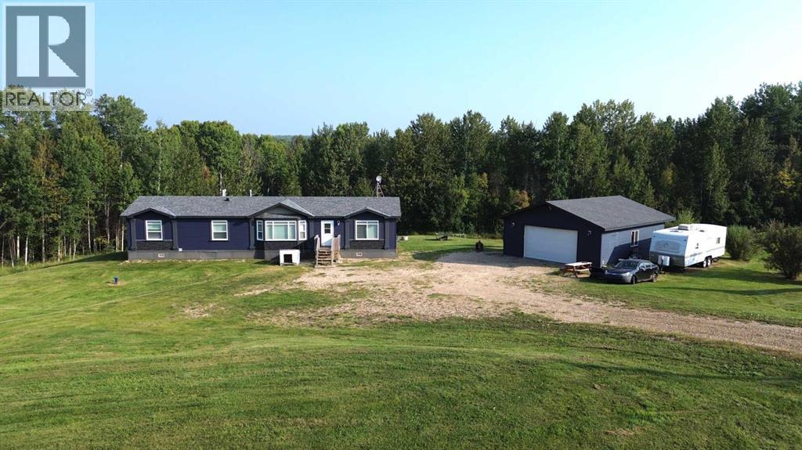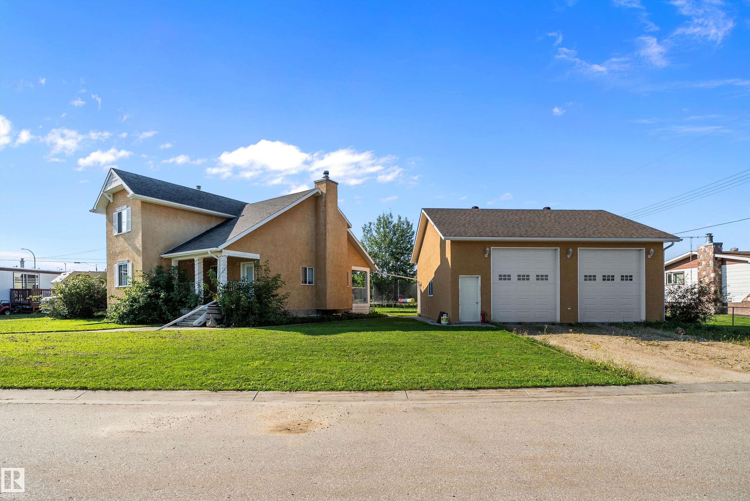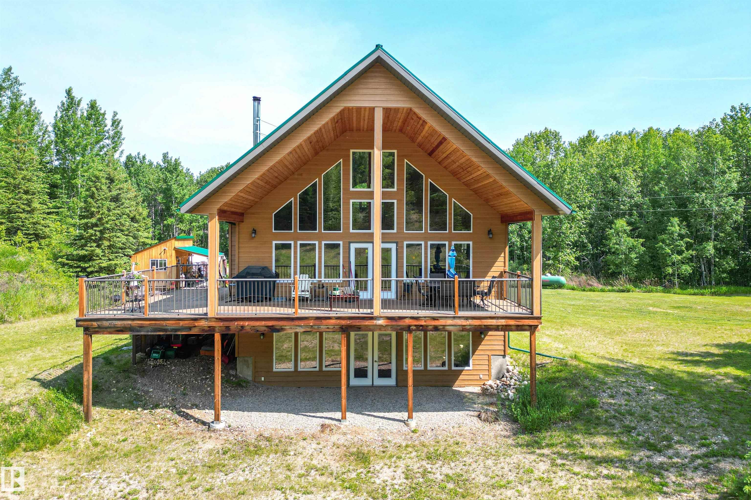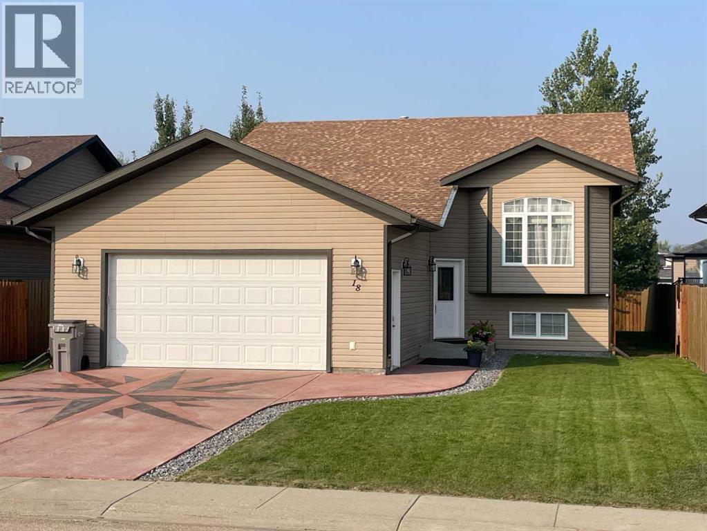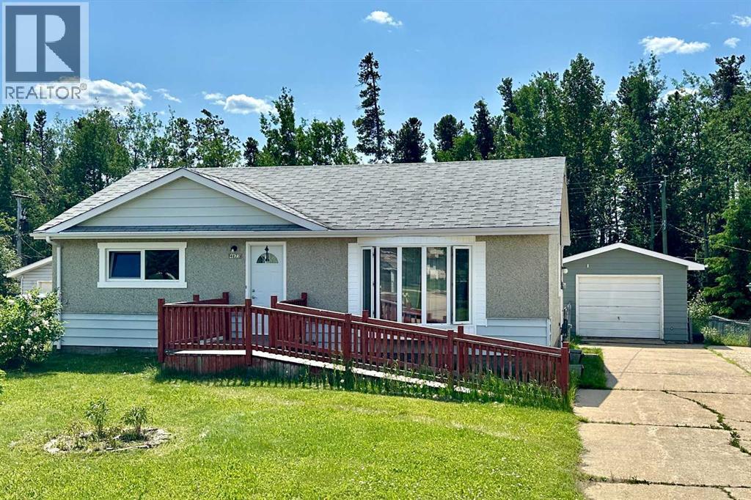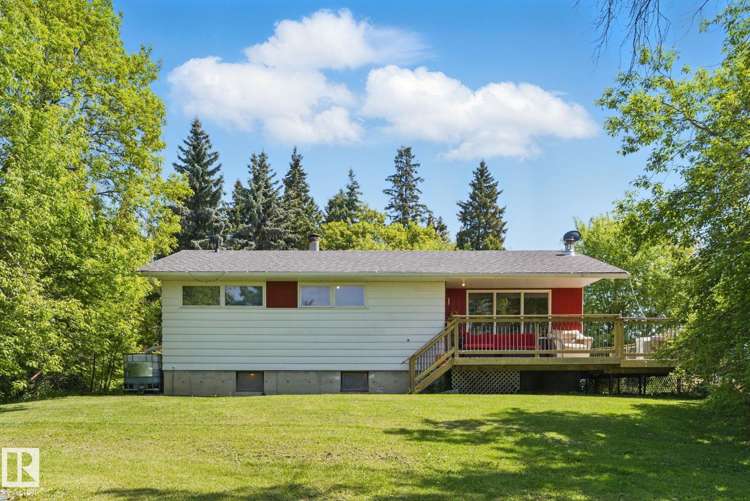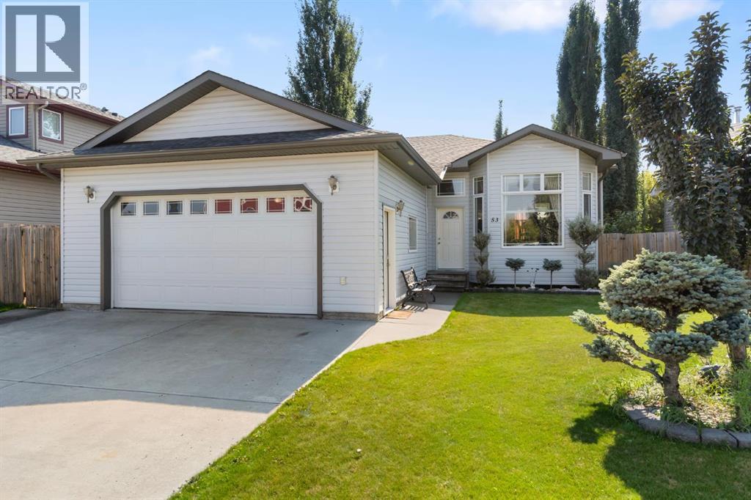- Houseful
- AB
- Whitecourt
- T7S
- 3 Chickadee Dr
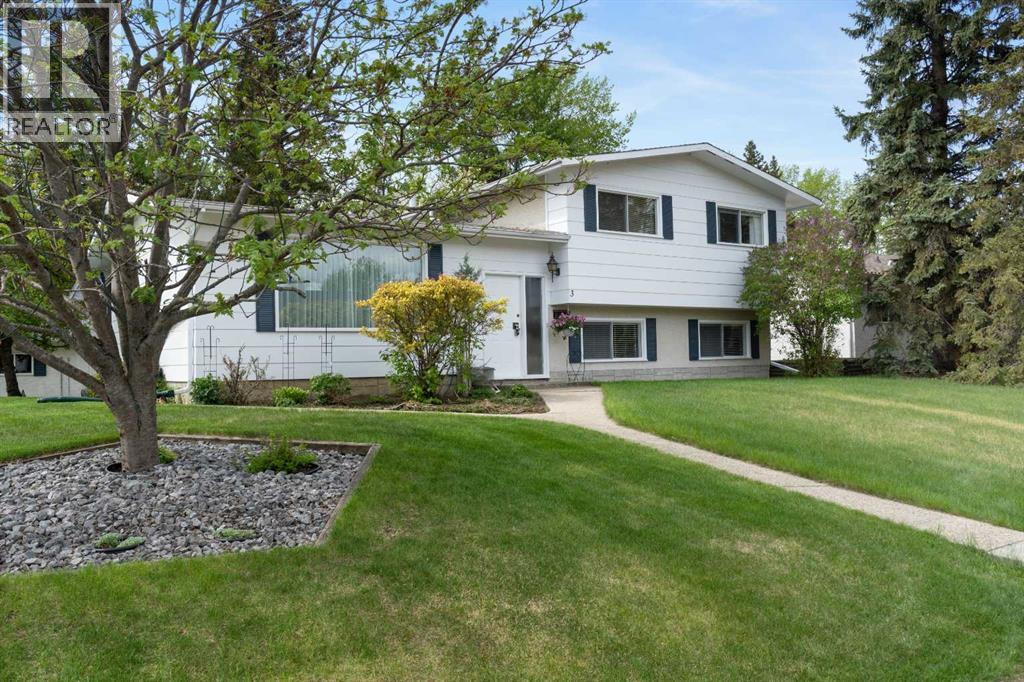
Highlights
Description
- Home value ($/Sqft)$303/Sqft
- Time on Houseful210 days
- Property typeSingle family
- Style4 level
- Median school Score
- Year built1972
- Garage spaces2
- Mortgage payment
Welcome to this meticulously maintained 4-level split home, perfectly situated adjacent to the scenic Centennial Park, which offers an abundance of walking trails right at your doorstep. This charming property features a bright north-facing living room with a large picture window and a south-facing kitchen that provides lovely views into the park. Upstairs, you’ll find three spacious bedrooms and 1.5 bathrooms, while the lower level boasts a cozy family room with a wood-burning fireplace, a full bathroom, a laundry room, and a convenient walk-out back entry. The basement includes a bedroom, den and additional storage space. Outside, enjoy a screened-in back deck and a 24x24 foot detached garage, both roughed in with a gas line, perfect for future enhancements. With two furnaces for efficient heating, this home is well-kept from top to bottom and reflects long-time ownership. (id:63267)
Home overview
- Cooling None
- Heat type Forced air
- Fencing Not fenced
- # garage spaces 2
- # parking spaces 6
- Has garage (y/n) Yes
- # full baths 2
- # half baths 1
- # total bathrooms 3.0
- # of above grade bedrooms 4
- Flooring Carpeted
- Has fireplace (y/n) Yes
- Community features Fishing
- Directions 2089181
- Lot dimensions 9372
- Lot size (acres) 0.22020677
- Building size 1236
- Listing # A2192613
- Property sub type Single family residence
- Status Active
- Bedroom 3.353m X 3.048m
Level: 2nd - Bedroom 3.505m X 3.353m
Level: 2nd - Primary bedroom 4.267m X 3.658m
Level: 2nd - Bathroom (# of pieces - 2) Measurements not available
Level: 2nd - Bathroom (# of pieces - 4) Measurements not available
Level: 2nd - Cold room 2.134m X 2.134m
Level: 4th - Other 4.267m X 3.81m
Level: 4th - Bedroom 3.353m X 3.048m
Level: 4th - Family room 3.505m X 3.353m
Level: Lower - Bathroom (# of pieces - 3) Measurements not available
Level: Lower - Laundry 3.505m X 3.353m
Level: Lower - Living room 5.029m X 1.829m
Level: Main - Kitchen 3.962m X 3.505m
Level: Main - Dining room 3.505m X 2.743m
Level: Main - Other 1.981m X 1.829m
Level: Main
- Listing source url Https://www.realtor.ca/real-estate/27894662/3-chickadee-drive-whitecourt
- Listing type identifier Idx

$-1,000
/ Month

