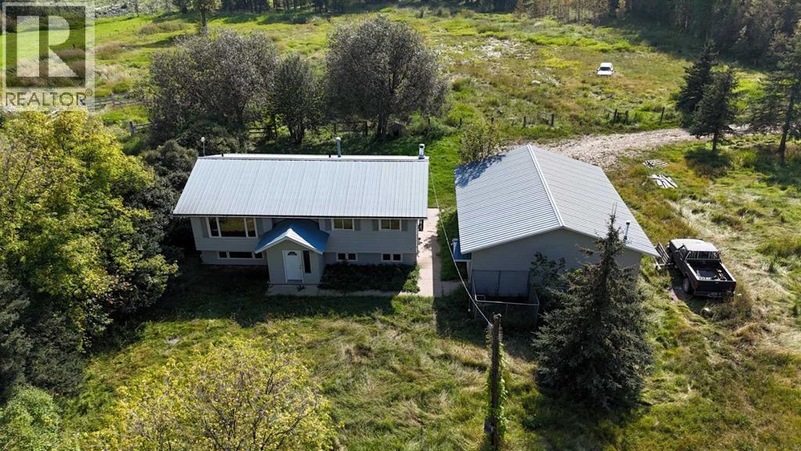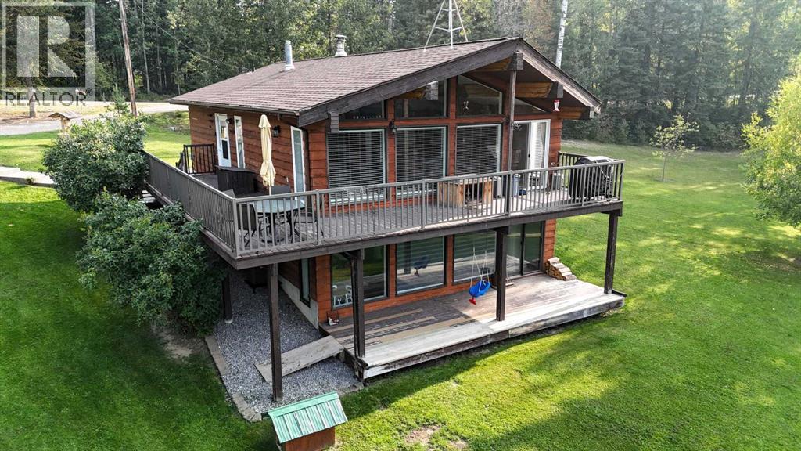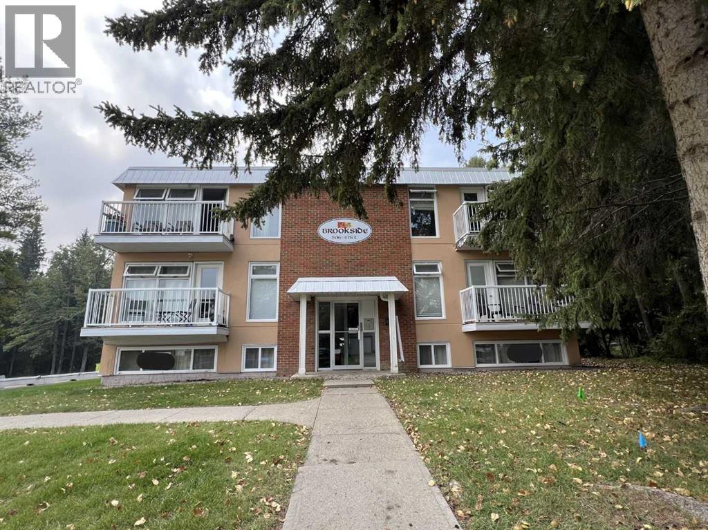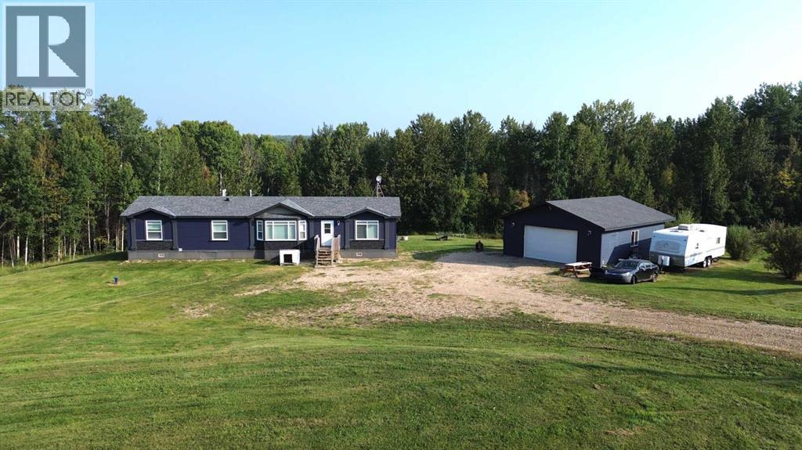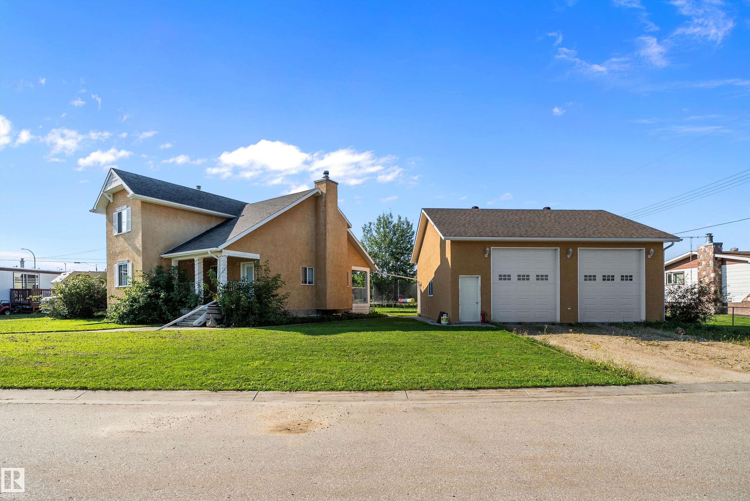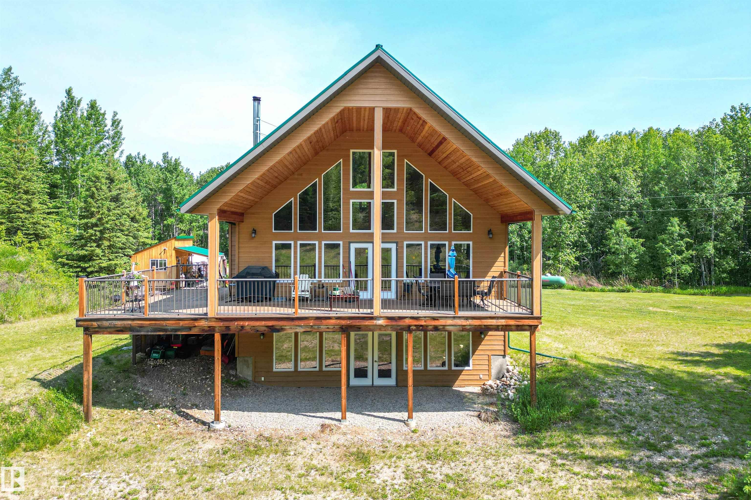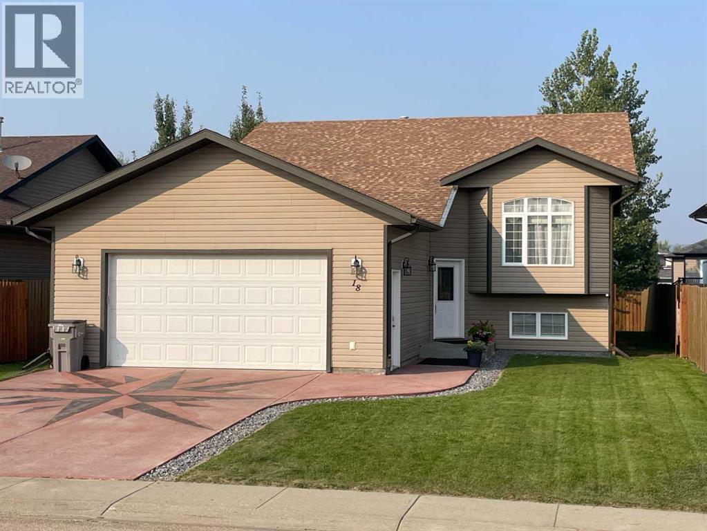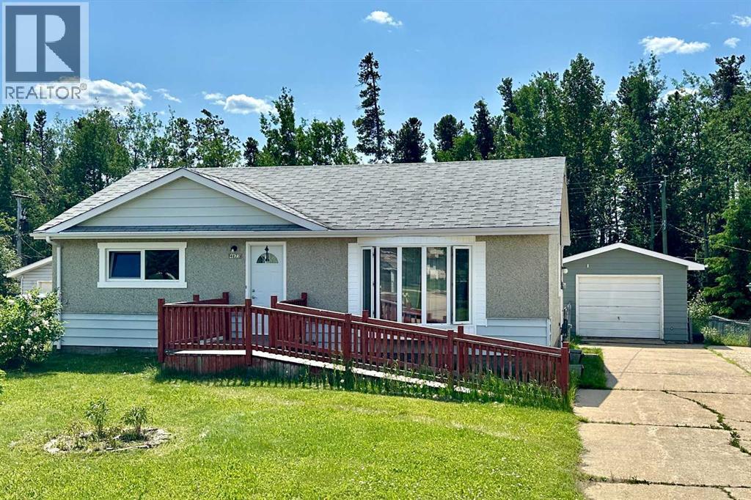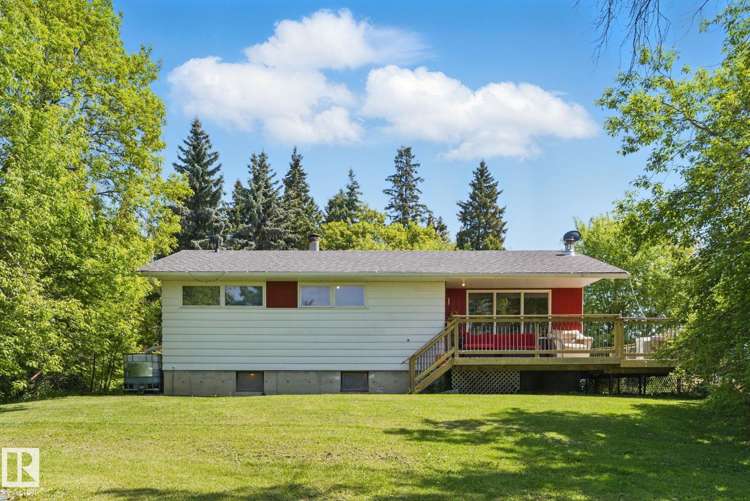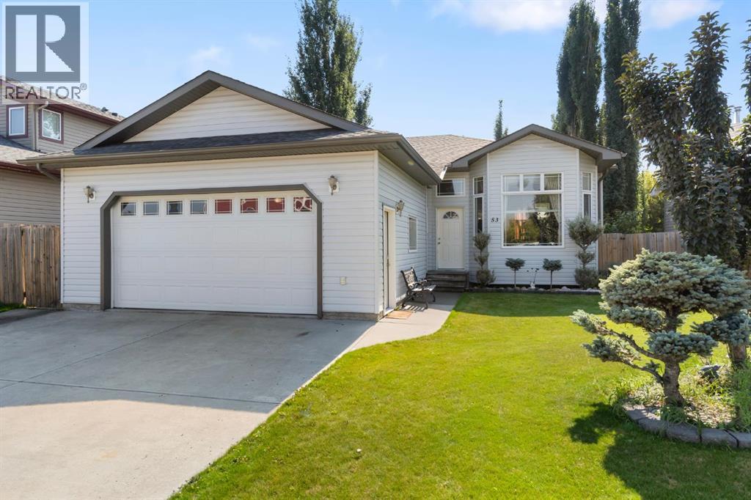- Houseful
- AB
- Whitecourt
- T7S
- 34 Kallbom Cres
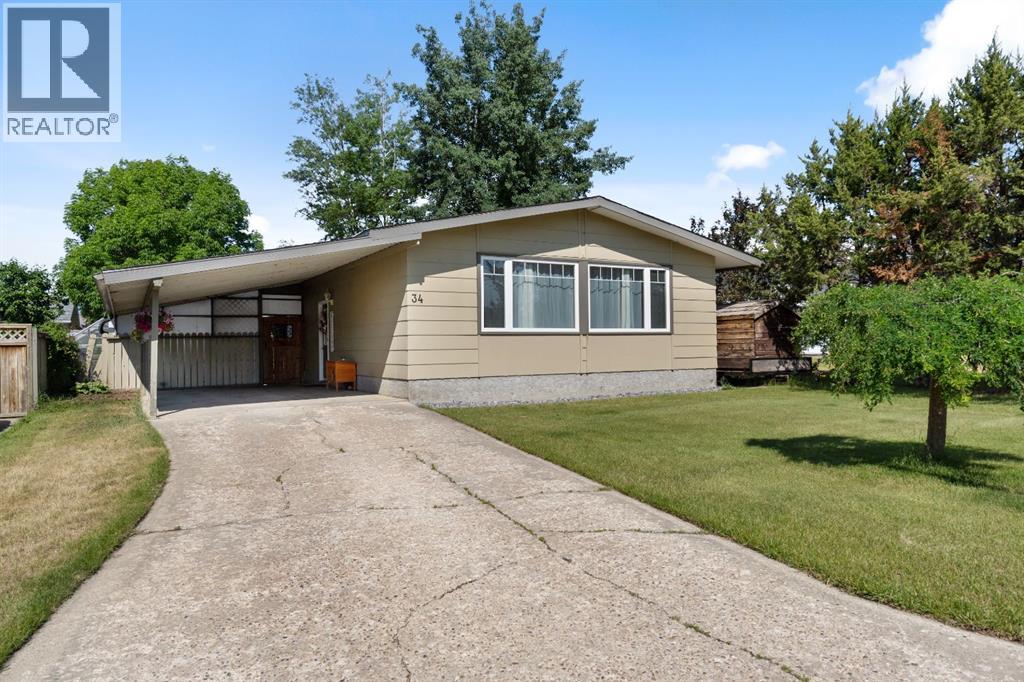
Highlights
Description
- Home value ($/Sqft)$270/Sqft
- Time on Houseful83 days
- Property typeSingle family
- StyleBungalow
- Median school Score
- Year built1973
- Mortgage payment
Tucked into a peaceful crescent, just a short hop from the hospital, schools, walking trails, the rec centre and shops—this home is perfectly placed for those who love convenience and the outdoors alike.With its large carport and practical side entrance, it welcomes you with a kind of understated charm. Inside, you’ll find a lovely big living room bathed in morning light through generous east-facing windows. The living and dining areas sit neatly beside a central kitchen, ideal for family life and bustling meal prep, with plenty of counter space to spread out.Upstairs offers three comfortable bedrooms, including a primary suite tucked at the back for a bit of peace, complete with its own 2-piece ensuite. Downstairs, you’ll find two bonus rooms for hobbies, guests, or storage, a large family room, a full 3-piece bath, and the laundry area is in the utility room. There is also a very large storage room for your home decor and pantry needs. And now, to the heart of it—the garden. A generous, fully fenced backyard that backs onto the alley, this is truly a gardener’s delight. There’s room for veg beds, perennials, and a deck just off the kitchen—perfect for morning tea or an evening tea with a glass of something lovely.If you’ve ever dreamt of a home that blends practicality, potential, and the sheer joy of gardening, this could be just the place for you. (id:63267)
Home overview
- Cooling None
- Heat type Forced air
- # total stories 1
- Fencing Fence
- # parking spaces 3
- Has garage (y/n) Yes
- # full baths 2
- # half baths 1
- # total bathrooms 3.0
- # of above grade bedrooms 3
- Flooring Laminate
- Community features Golf course development
- Directions 2089181
- Lot desc Lawn
- Lot dimensions 7655
- Lot size (acres) 0.17986372
- Building size 1144
- Listing # A2230734
- Property sub type Single family residence
- Status Active
- Storage 3.353m X 2.743m
Level: Basement - Bonus room 3.2m X 1.676m
Level: Basement - Bonus room 3.353m X 2.743m
Level: Basement - Family room 5.791m X 10.058m
Level: Basement - Bathroom (# of pieces - 3) Measurements not available
Level: Basement - Bedroom 2.896m X 2.743m
Level: Main - Bathroom (# of pieces - 4) Measurements not available
Level: Main - Living room 3.505m X 5.182m
Level: Main - Dining room 2.743m X 4.267m
Level: Main - Bathroom (# of pieces - 2) Measurements not available
Level: Main - Bedroom 2.896m X 2.743m
Level: Main - Kitchen 3.962m X 3.505m
Level: Main - Other 2.134m X 1.981m
Level: Main - Primary bedroom 3.353m X 2.896m
Level: Main
- Listing source url Https://www.realtor.ca/real-estate/28471085/34-kallbom-crescent-whitecourt
- Listing type identifier Idx

$-824
/ Month

