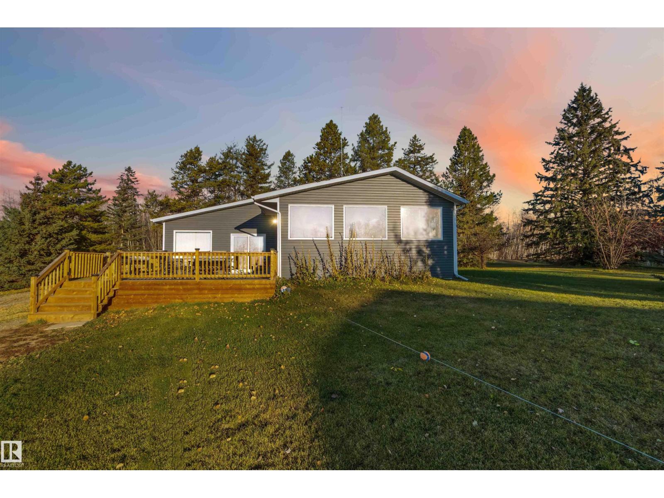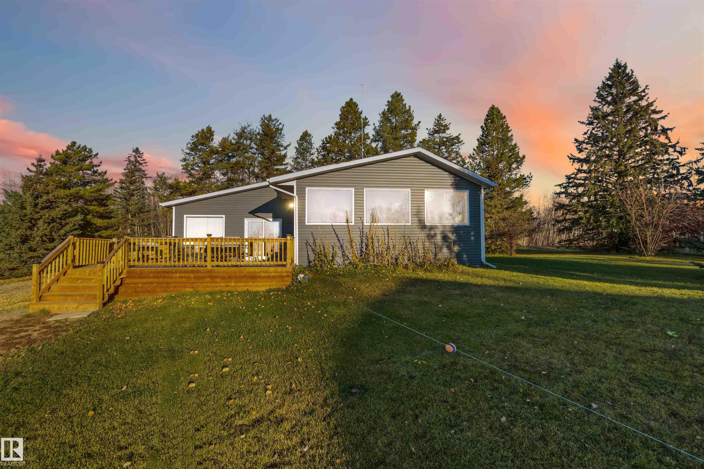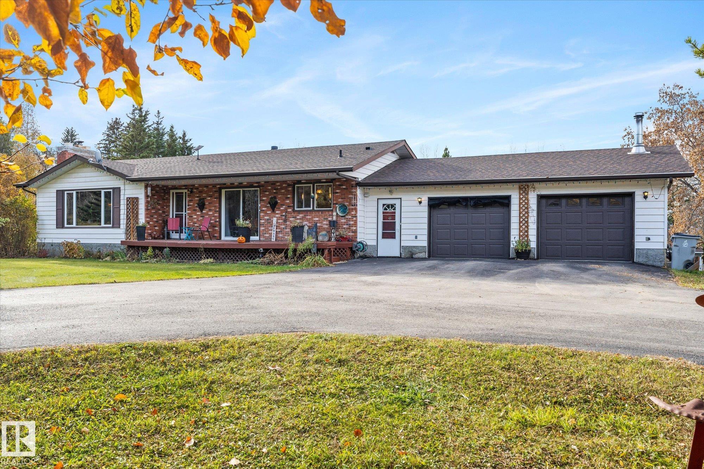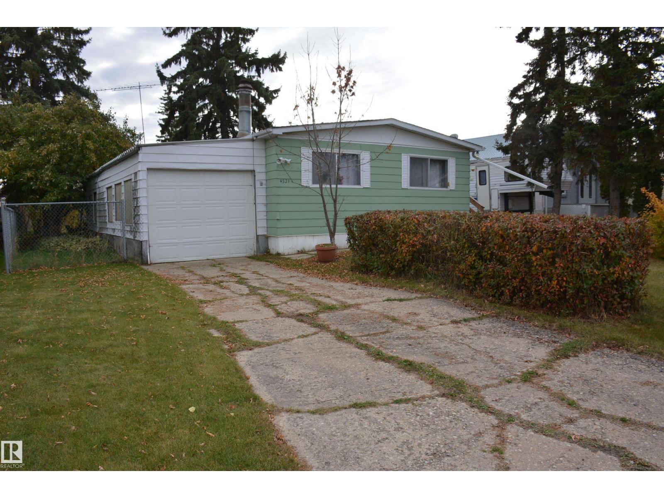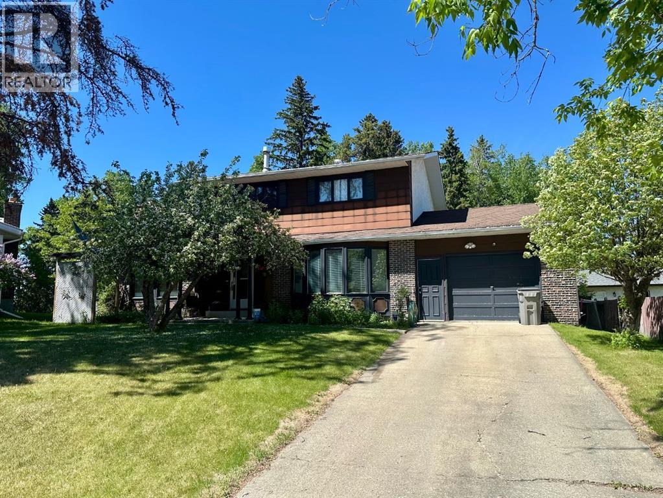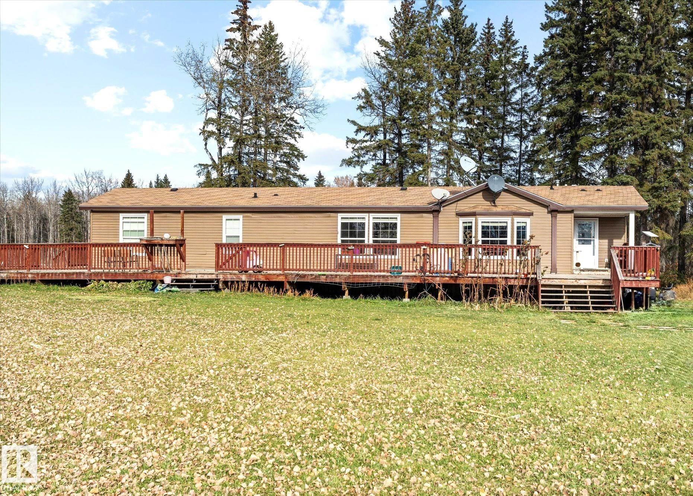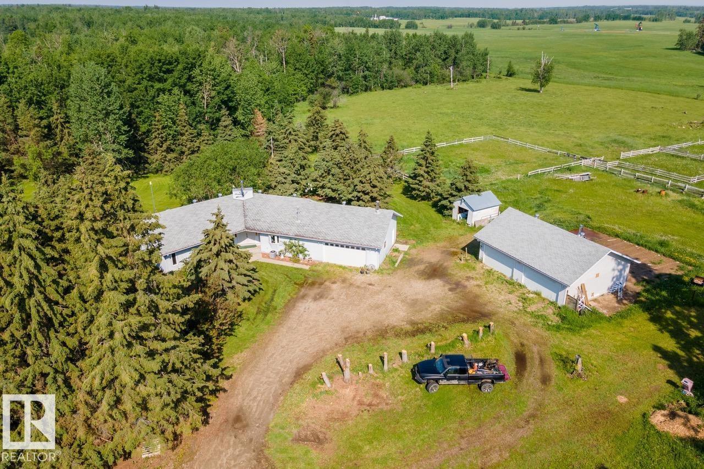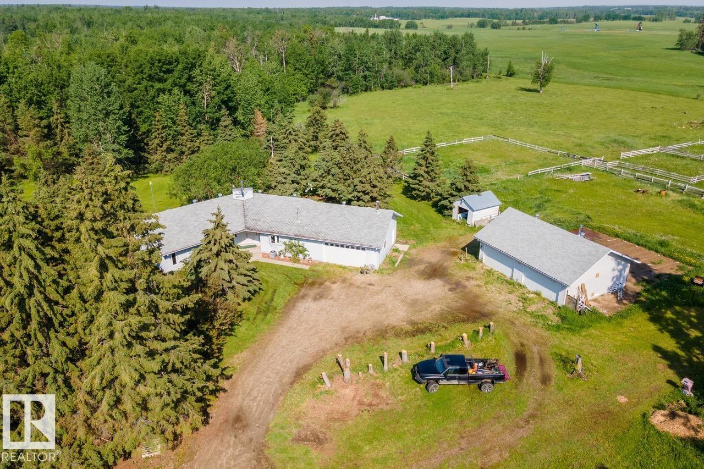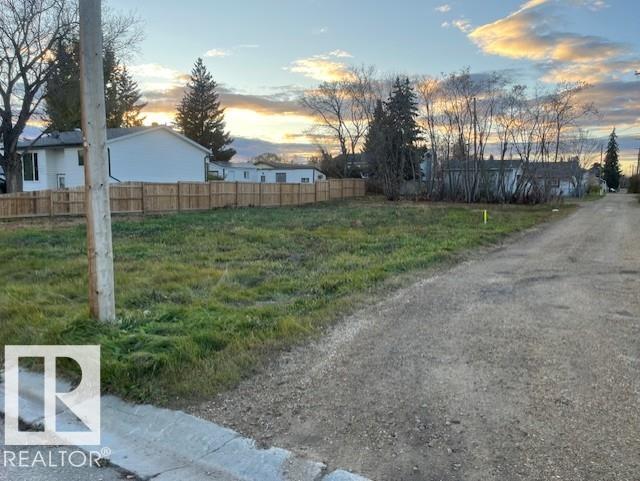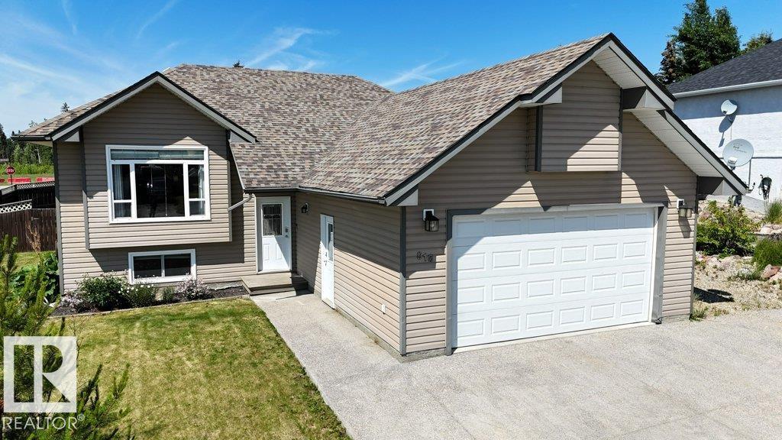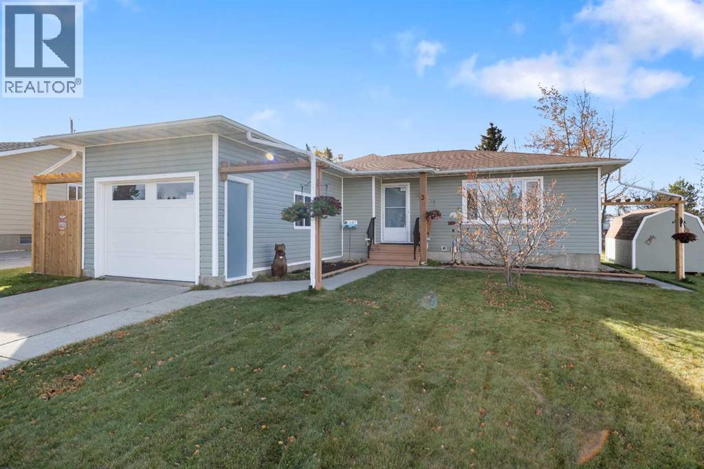- Houseful
- AB
- Whitecourt
- T7S
- 34 Ravine Dr
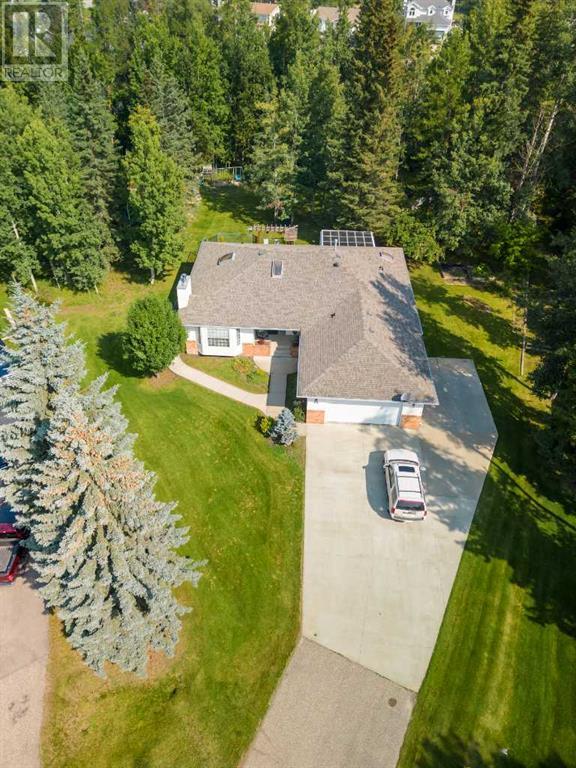
Highlights
Description
- Home value ($/Sqft)$329/Sqft
- Time on Houseful189 days
- Property typeSingle family
- StyleBungalow
- Median school Score
- Lot size1.01 Acres
- Year built1988
- Garage spaces2
- Mortgage payment
A rare opportunity to enjoy estate-style living—right in town. This one-of-a-kind, fully renovated home is situated on a beautifully treed 1-acre ravine lot that offers privacy, serenity, and direct access to parkland. Thoughtfully redesigned in 2009, it combines high-end finishings with full wheelchair accessibility, including wide hallways, a barrier-free layout, and a convenient elevator lift connecting the basement, main floor, and garage.Inside, you'll find 5 spacious bedrooms plus a dedicated office with a built-in Murphy bed, making it a perfect flexible space for guests or remote work. Vaulted ceilings, skylights, and oversized windows flood the open-concept living areas with natural light. The main kitchen features custom cabinetry, a walk-in pantry, quartz countertops, and a built-in coffee bar—while a second full kitchen downstairs adds flexibility for multi-generational living or extended guests.From hardwood floors to cozy fireplaces, this home is both elegant and functional. Unwind in the hot tub, gather around the firepit, or entertain on the expansive deck surrounded by mature trees. There's ample parking including RV space, and the oversized lot offers unmatched space and privacy for an in-town location.Whether you’re looking for wheelchair accessibility, multi-family potential, or simply a peaceful retreat without leaving town—this property delivers. (id:55581)
Home overview
- Cooling None
- Heat source Natural gas
- Heat type Forced air
- Sewer/ septic Municipal sewage system
- # total stories 1
- Construction materials Poured concrete, wood frame
- Fencing Not fenced
- # garage spaces 2
- # parking spaces 6
- Has garage (y/n) Yes
- # full baths 3
- # total bathrooms 3.0
- # of above grade bedrooms 5
- Flooring Hardwood, tile
- Has fireplace (y/n) Yes
- Directions 1591912
- Lot desc Fruit trees, landscaped, lawn
- Lot dimensions 1.01
- Lot size (acres) 1.01
- Building size 2083
- Listing # A2212287
- Property sub type Single family residence
- Status Active
- Storage 1.676m X 1.524m
Level: Basement - Storage 1.372m X 1.981m
Level: Basement - Bedroom 4.572m X 3.658m
Level: Basement - Dining room 3.048m X 2.438m
Level: Basement - Exercise room 4.115m X 3.353m
Level: Basement - Other 1.829m X 2.743m
Level: Basement - Kitchen 3.962m X 2.591m
Level: Basement - Family room 5.029m X 7.925m
Level: Basement - Bathroom (# of pieces - 3) Measurements not available
Level: Basement - Bedroom 4.724m X 5.791m
Level: Basement - Laundry 2.134m X 1.829m
Level: Main - Living room / dining room 5.182m X 5.182m
Level: Main - Primary bedroom 5.182m X 3.962m
Level: Main - Bathroom (# of pieces - 4) Measurements not available
Level: Main - Other 1.676m X 2.896m
Level: Main - Bathroom (# of pieces - 3) Measurements not available
Level: Main - Sunroom 4.877m X 4.877m
Level: Main - Bedroom 3.505m X 2.896m
Level: Main - Other 3.353m X 6.096m
Level: Main - Bedroom 3.658m X 3.048m
Level: Main
- Listing source url Https://www.realtor.ca/real-estate/28173733/34-ravine-drive-whitecourt
- Listing type identifier Idx

$-1,827
/ Month

