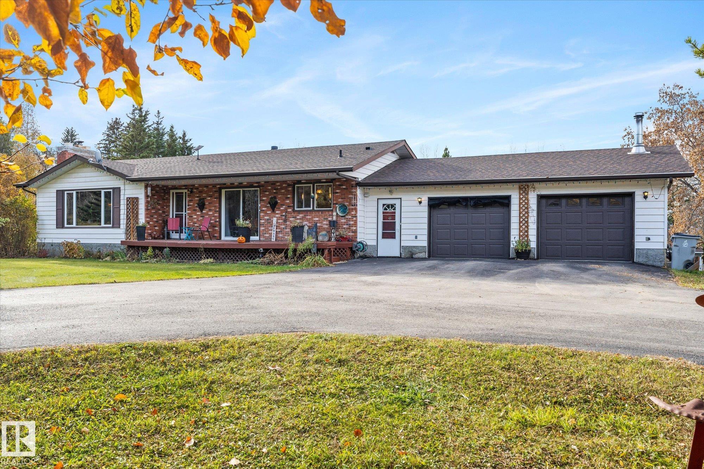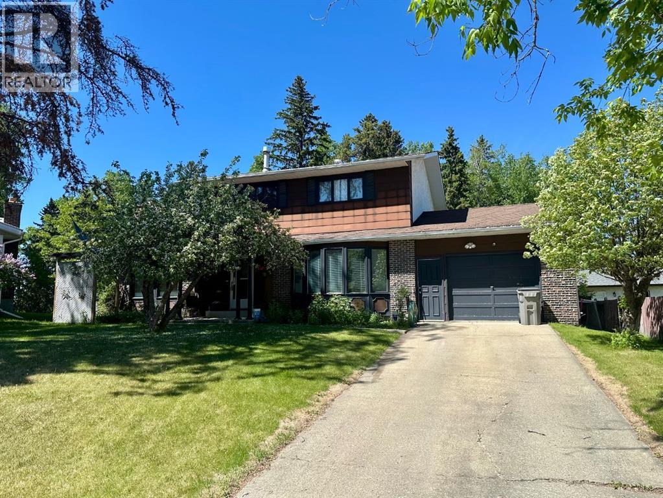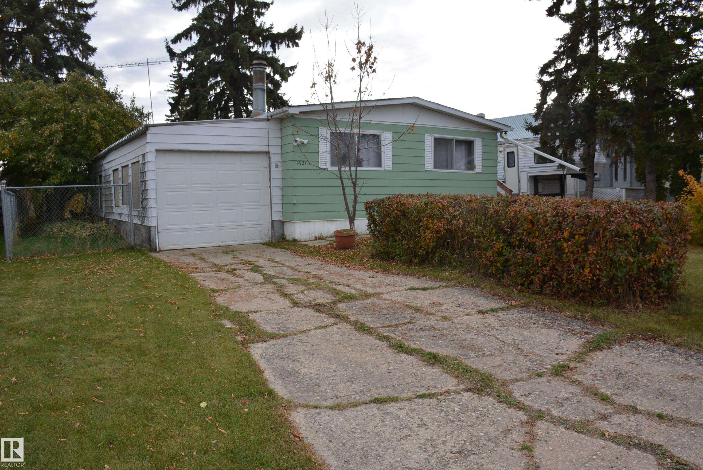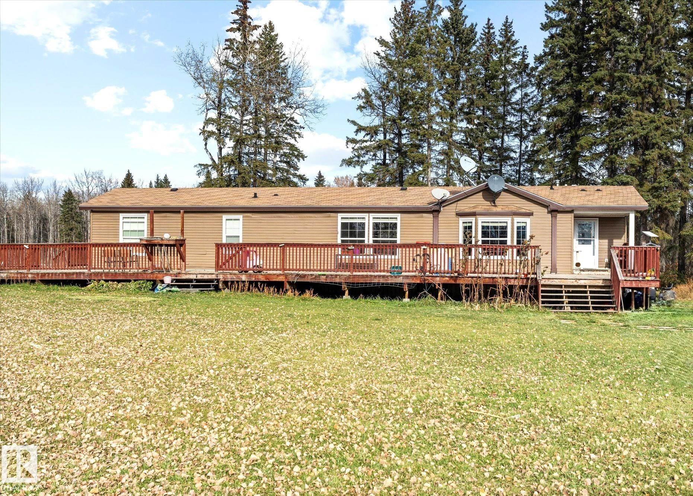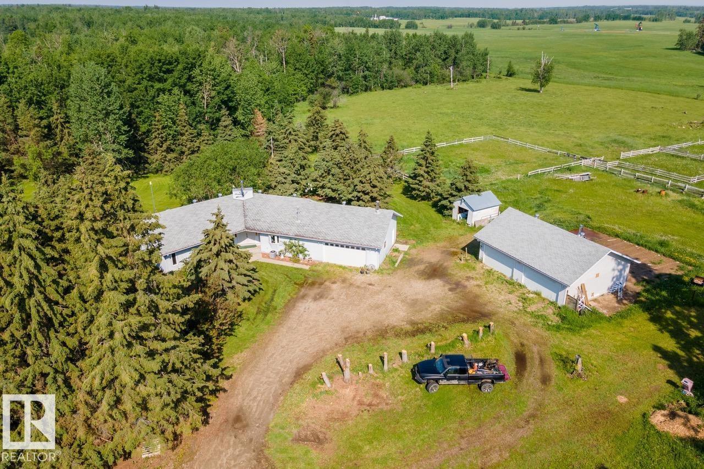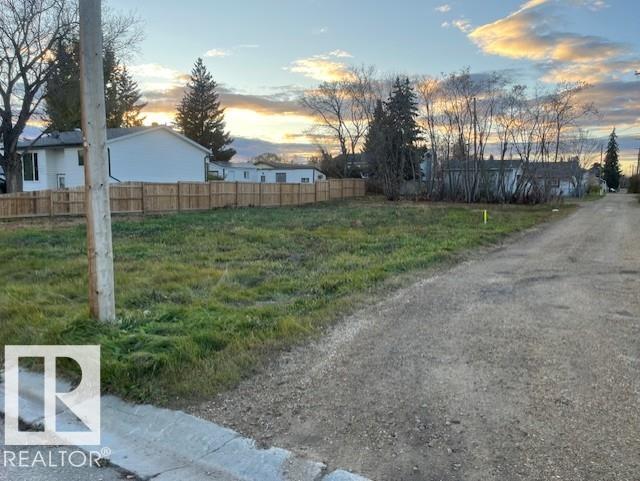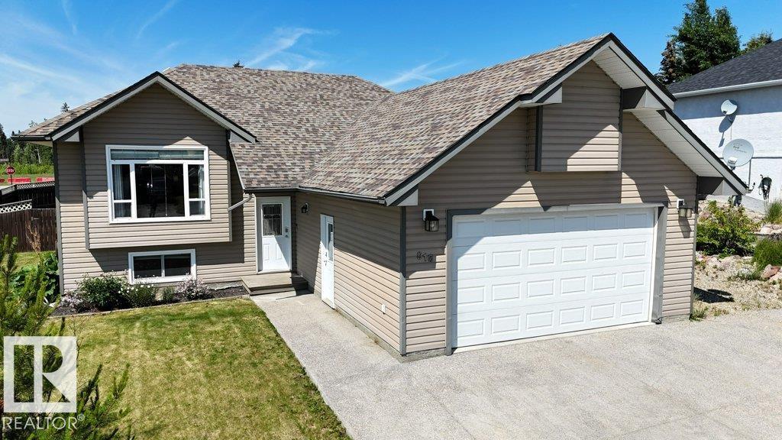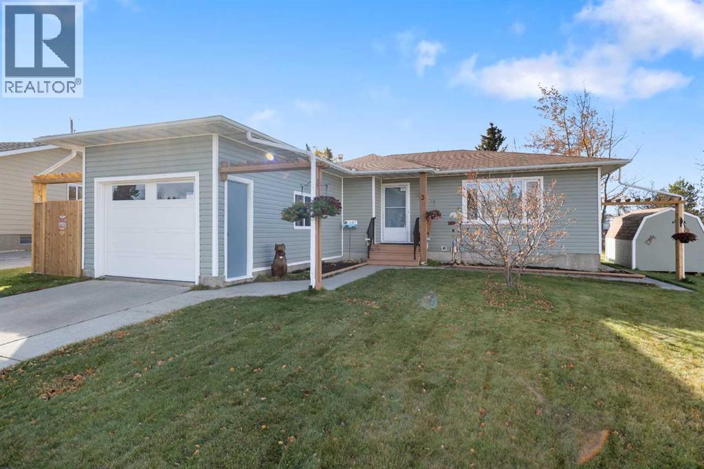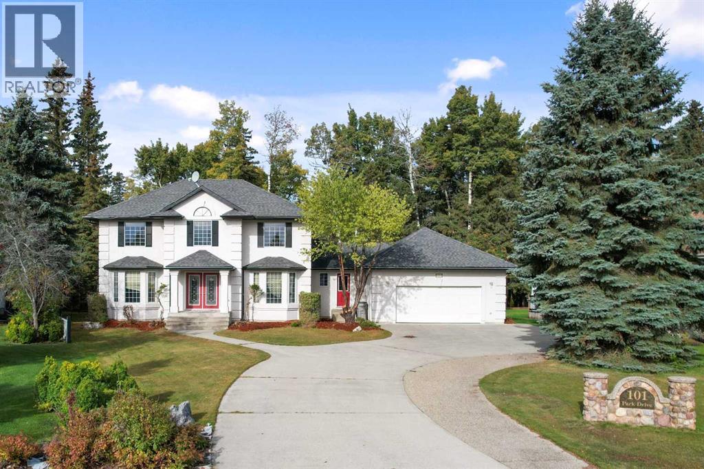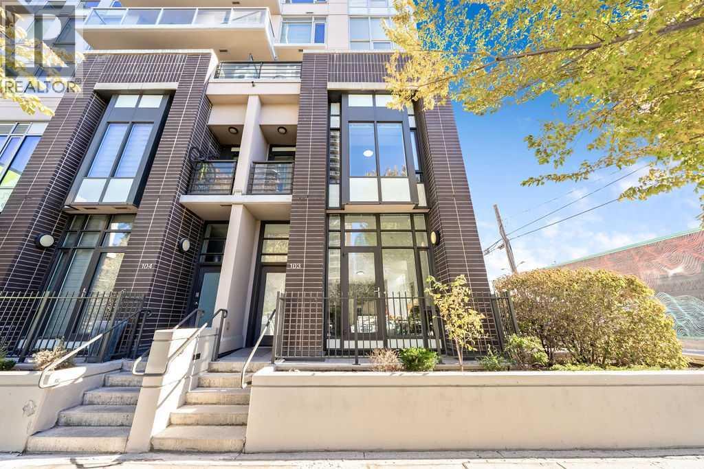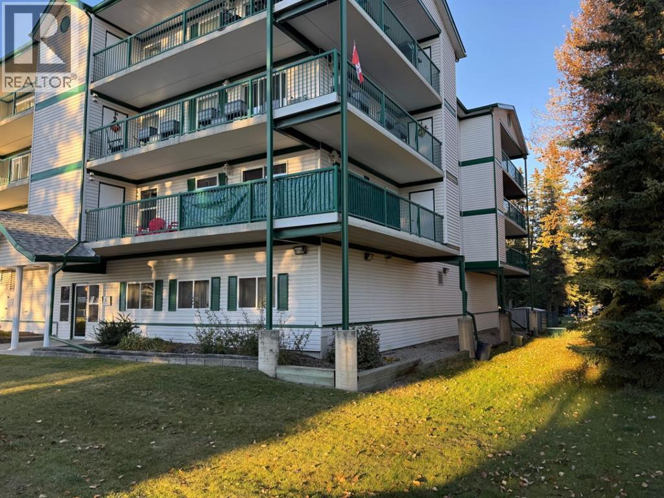- Houseful
- AB
- Whitecourt
- T7S
- 35 Poplar Dr
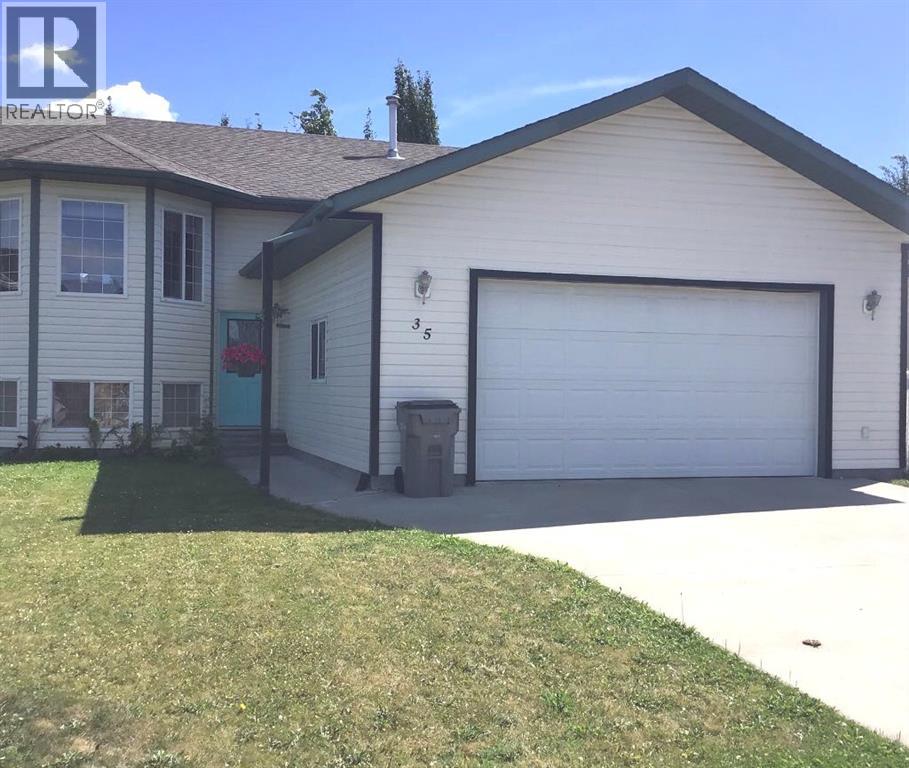
Highlights
Description
- Home value ($/Sqft)$334/Sqft
- Time on Houseful69 days
- Property typeSingle family
- StyleBi-level
- Median school Score
- Year built2006
- Garage spaces2
- Mortgage payment
Impeccably Maintained Home in a Desirable Neighborhood!Welcome to this charming 1,227 square foot home, built in 2006, nestled in a fantastic neighborhood. This well-loved residence features 3 spacious bedrooms on the upper level and 1 additional bedroom downstairs, complemented by 3 bathrooms, including 2-4 piece and 1-3 piece.The main floor boasts an open and airy layout with high ceilings, a modern white kitchen enhanced by a stylish black tiled backsplash, and ample cabinet and counter space. The living room is generously sized at 11'7" x 16'5", perfect for entertaining or relaxing. Retreat to the primary suite, which offers a generous space with a 3-piece en suite and built-in closets for added convenience. The completely developed lower level features a large family room, complete with built-in counters and cabinets, and a pool table, making it an ideal multifunctional area for everyone. This space spans 13’4 x 38’9 sfAdditionally, the basement boasts a lovely large bedroom with a walk-in closet, plus a versatile bonus room that can serve as a gym, craft room, or office. The expansive laundry room doubles as a utility room, featuring a brand-new boiler for the floor heating, for both the basement and garage, as well as forced air natural gas heating.Great location:Enjoy the convenience of being close to a golf course, ball diamonds, schools, and numerous parks. The backyard is fully fenced, featuring a dog run on one side and built-in garden boxes on the other. This private oasis is enhanced by tall towering poplar trees and shrubs, providing a serene atmosphere for outdoor relaxation on the deck. (Also, some raspberries, saskatoon bushes. The heated 24' x 24' garage offers plenty of storage with shelves and cabinets, and did I mention in floor heating. Included FeaturesThis home comes complete with air conditioning, a refrigerator, stove, dishwasher, washer and dryer, window coverings, pool table and accessories, as well as all shelving and c abinets in the garage, garage door opener and controlThis property is perfect for anyone looking for comfort, space, and convivence. (id:63267)
Home overview
- Cooling Central air conditioning
- Heat source Natural gas
- Heat type Forced air, in floor heating
- Fencing Fence
- # garage spaces 2
- # parking spaces 4
- Has garage (y/n) Yes
- # full baths 3
- # total bathrooms 3.0
- # of above grade bedrooms 4
- Flooring Laminate
- Community features Golf course development, fishing
- Lot desc Garden area, landscaped, lawn
- Lot dimensions 5735
- Lot size (acres) 0.13475093
- Building size 1227
- Listing # A2248256
- Property sub type Single family residence
- Status Active
- Bedroom 4.039m X 3.252m
Level: Basement - Bathroom (# of pieces - 4) 1.5m X 2.643m
Level: Basement - Bonus room 4.039m X 2.463m
Level: Basement - Laundry 3.886m X 4.09m
Level: Basement - Recreational room / games room 4.063m X 11.811m
Level: Basement - Bathroom (# of pieces - 3) 2.871m X 3.862m
Level: Main - Bathroom (# of pieces - 4) 1.804m X 2.463m
Level: Main - Primary bedroom 3.911m X 4.191m
Level: Main - Kitchen 3.758m X 3.301m
Level: Main - Living room 3.53m X 5.005m
Level: Main - Bedroom 3.353m X 3.709m
Level: Main - Other 3.758m X 3.709m
Level: Main - Bedroom 2.844m X 3.024m
Level: Main
- Listing source url Https://www.realtor.ca/real-estate/28730488/35-poplar-drive-whitecourt
- Listing type identifier Idx

$-1,093
/ Month

