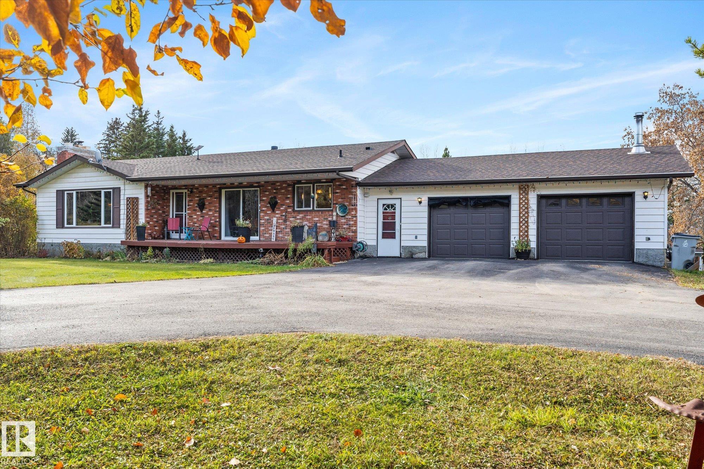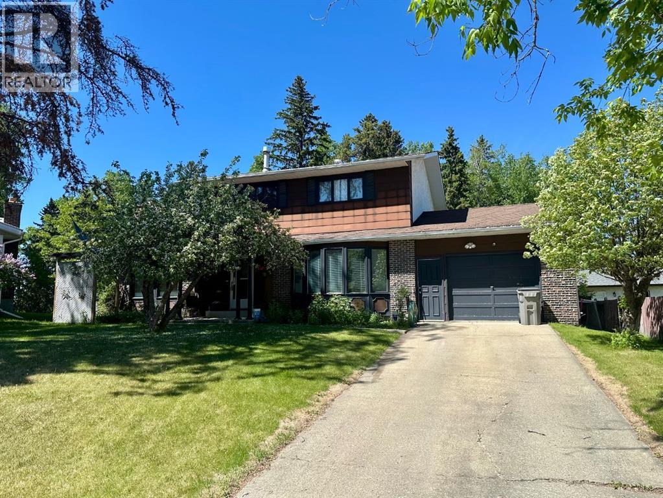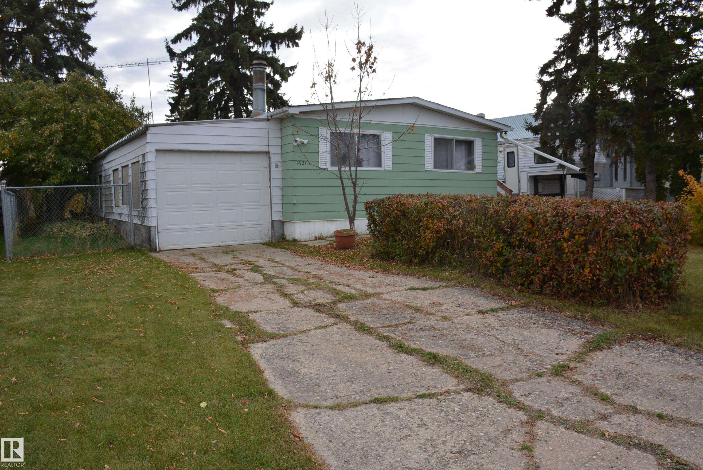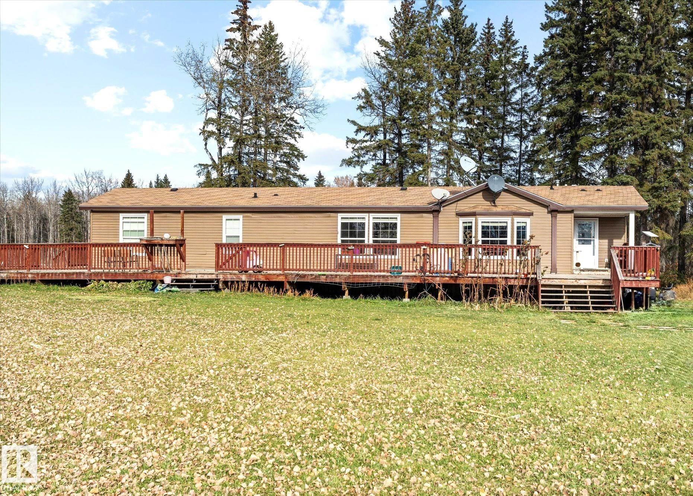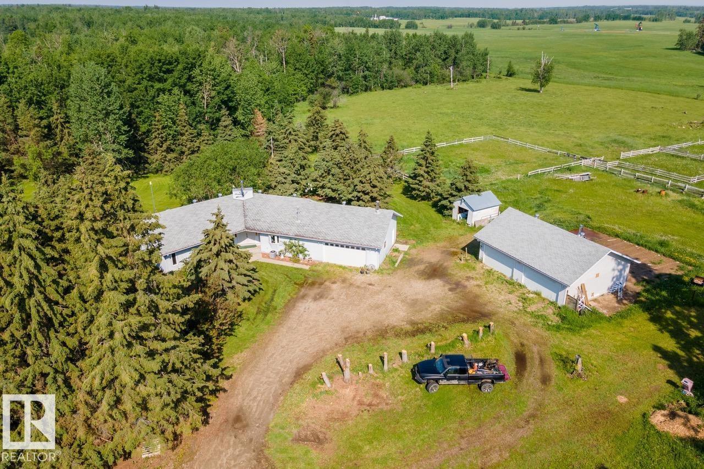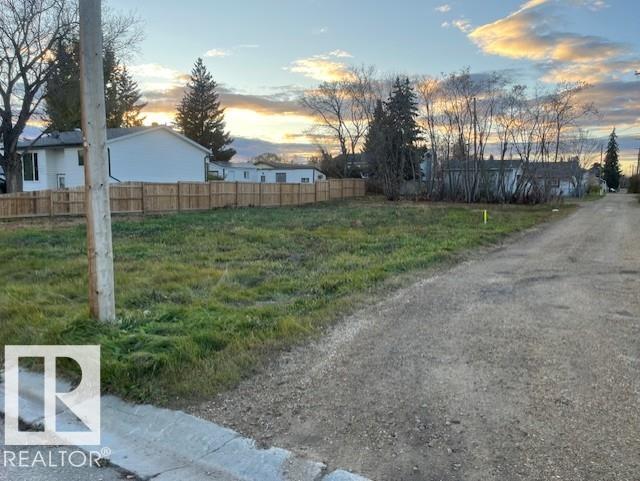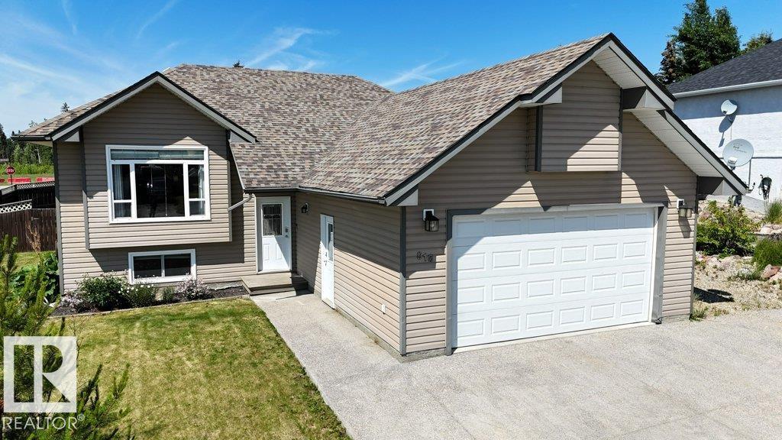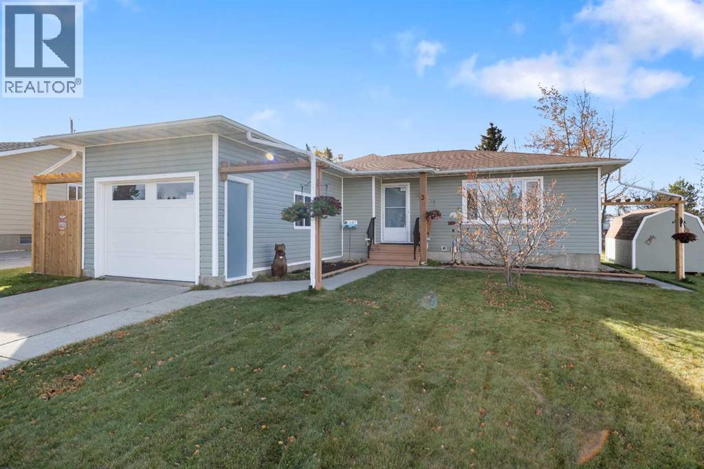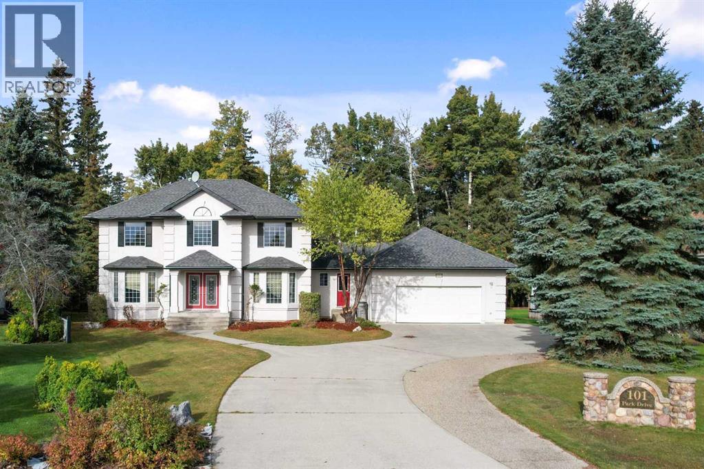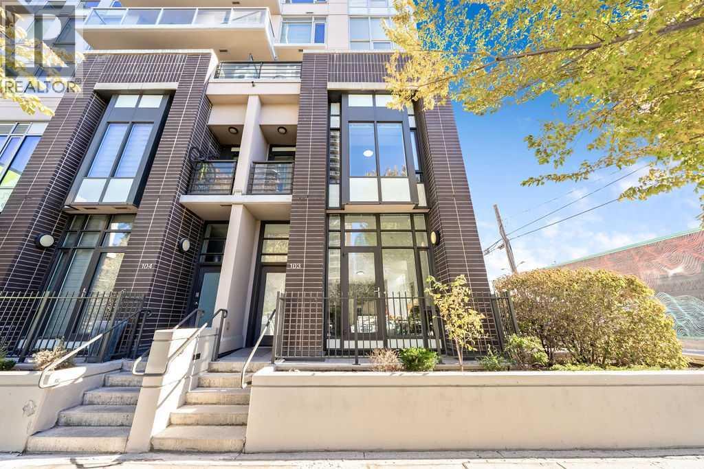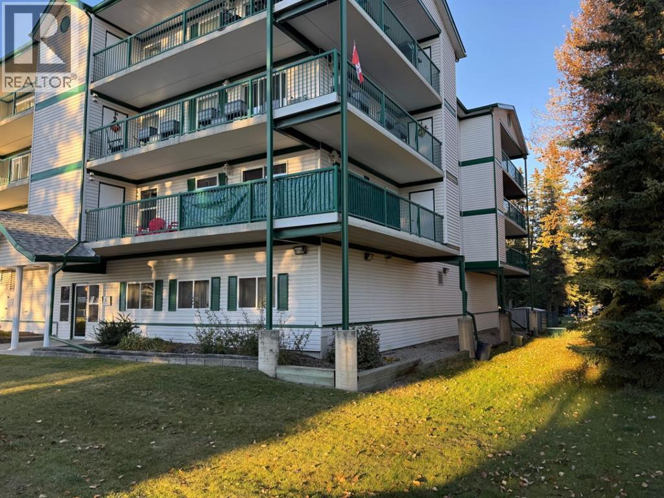- Houseful
- AB
- Whitecourt
- T7S
- 39 Cedar Hts
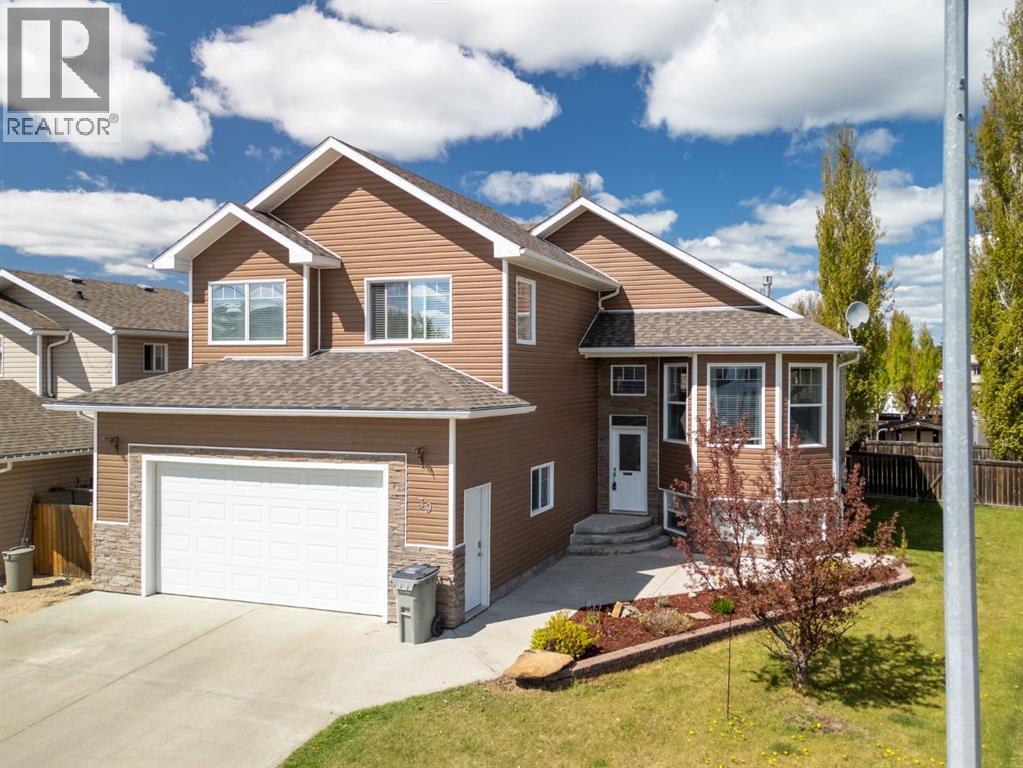
Highlights
Description
- Home value ($/Sqft)$342/Sqft
- Time on Houseful8 days
- Property typeSingle family
- StyleBi-level
- Median school Score
- Year built2009
- Garage spaces2
- Mortgage payment
Spacious & Upgraded 5-Bedroom Home on a Premium LotThis custom-built 5-bedroom, 4-bathroom home delivers over 2,800 sq.ft. of quality living space on a 9,562 sq.ft. lot—complete with back alley access, fenced RV parking, and a shed for extra storage. Fully landscaped with a beautiful two-tier deck and natural gas BBQ hookup, it’s perfect for summer entertaining.Inside, the open-concept design features soaring vaulted ceilings and a cozy natural gas fireplace. The kitchen is a showstopper with a large island, under/over-cabinet lighting, reverse osmosis, an instant hot water tap for near-boiling water on demand—perfect for tea, coffee, cooking prep, and cutting meal times—hot water on demand, and a gas line for your BBQ. This feature is a true convenience upgrade that adds efficiency and a touch of luxury to everyday living.Upstairs, you’ll find generous bedrooms, including a primary suite roughed-in for its own laundry. The basement is a standout—ideal for teens or guests—with two large bedrooms, each with a private ensuite and walk-in closet for unmatched privacy and comfort.Extra perks include in-floor heating and central air conditioning for year-round comfort.Located in a sought-after neighborhood near the hospital, schools, and rec center, this home blends space, style, and smart design—a rare find for growing families. (id:63267)
Home overview
- Cooling Central air conditioning
- Heat source Natural gas
- Heat type Forced air, in floor heating
- Construction materials Poured concrete, wood frame
- Fencing Fence
- # garage spaces 2
- # parking spaces 6
- Has garage (y/n) Yes
- # full baths 4
- # total bathrooms 4.0
- # of above grade bedrooms 5
- Flooring Hardwood, tile, vinyl plank
- Has fireplace (y/n) Yes
- Lot desc Landscaped, lawn, underground sprinkler
- Lot dimensions 9562
- Lot size (acres) 0.22467105
- Building size 1668
- Listing # A2264200
- Property sub type Single family residence
- Status Active
- Family room 5.563m X 4.673m
Level: Basement - Bedroom 3.658m X 3.505m
Level: Basement - Bedroom 3.81m X 2.947m
Level: Basement - Bathroom (# of pieces - 3) Measurements not available
Level: Basement - Other 1.219m X 2.438m
Level: Basement - Furnace 4.267m X 2.082m
Level: Basement - Laundry 2.643m X 2.515m
Level: Basement - Bathroom (# of pieces - 3) Measurements not available
Level: Basement - Other 1.6m X 2.515m
Level: Basement - Living room 3.709m X 3.81m
Level: Main - Kitchen 4.7m X 4.572m
Level: Main - Dining room 4.215m X 3.353m
Level: Main - Bedroom 3.048m X 3.048m
Level: Main - Bathroom (# of pieces - 4) Measurements not available
Level: Main - Bedroom 2.92m X 3.658m
Level: Main - Other 1.981m X 2.387m
Level: Upper - Primary bedroom 5.486m X 3.862m
Level: Upper - Bathroom (# of pieces - 5) Measurements not available
Level: Upper
- Listing source url Https://www.realtor.ca/real-estate/28983476/39-cedar-heights-whitecourt
- Listing type identifier Idx

$-1,520
/ Month

