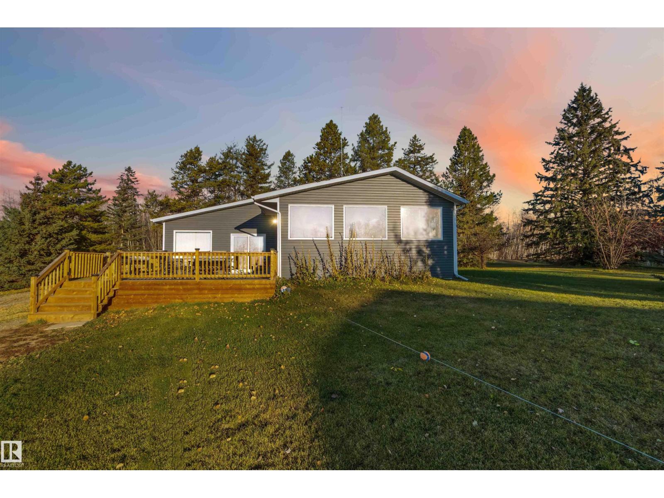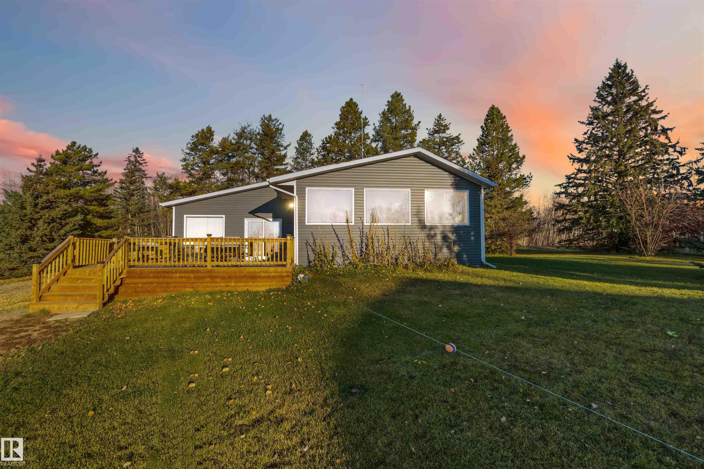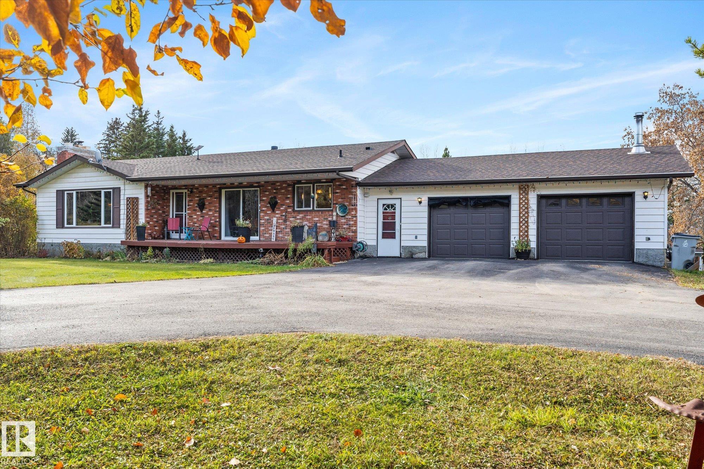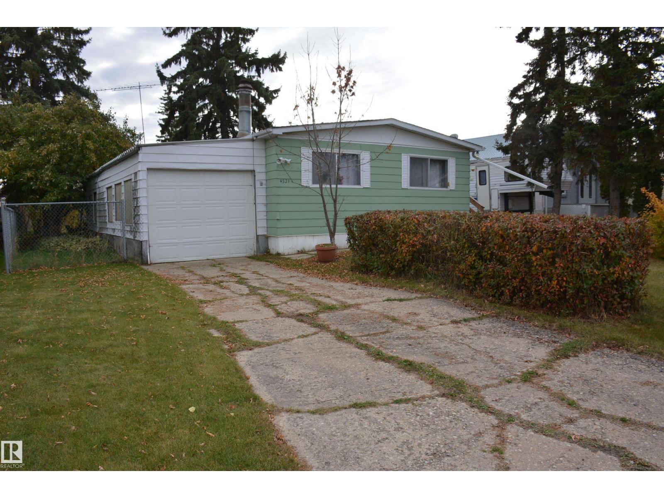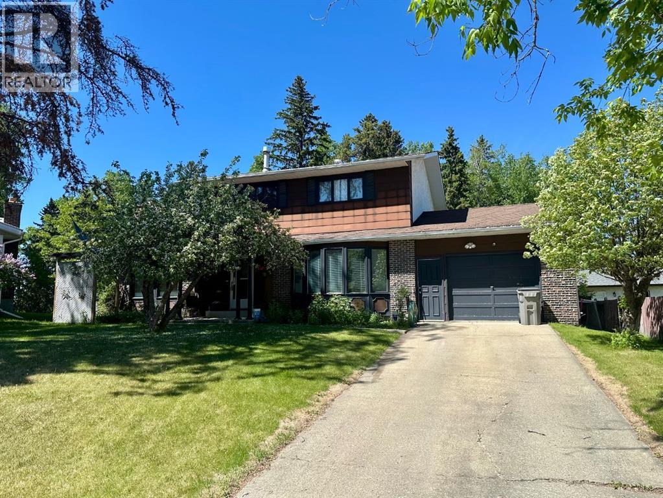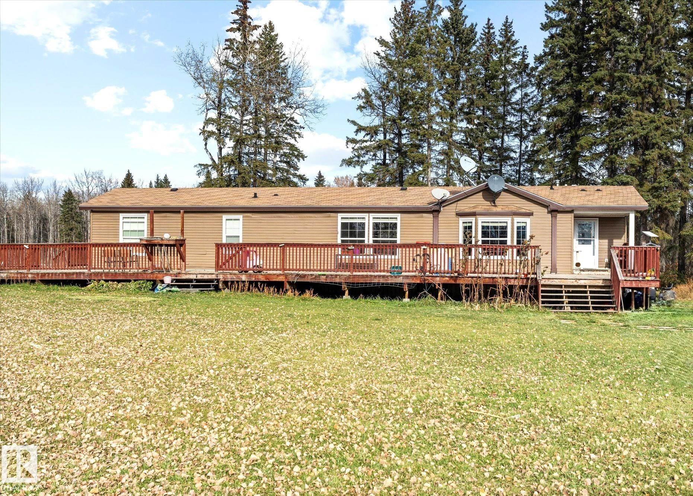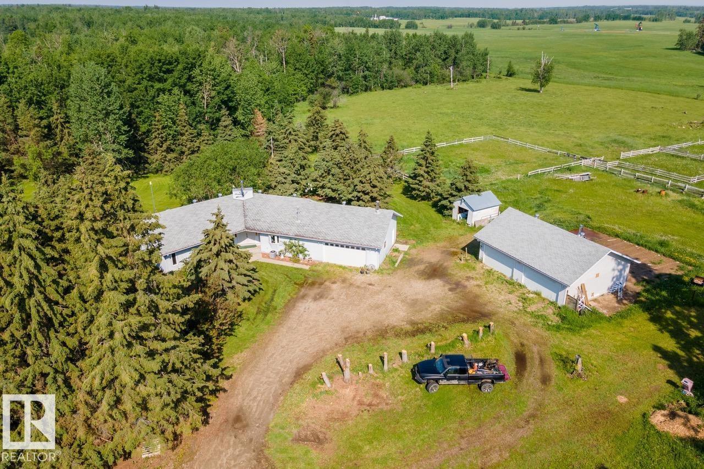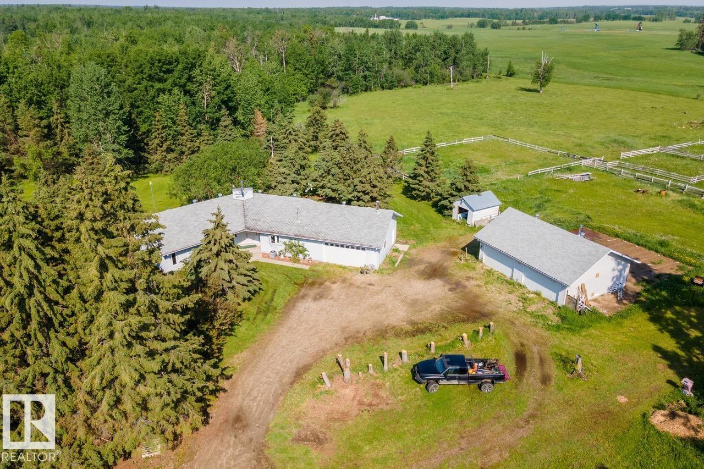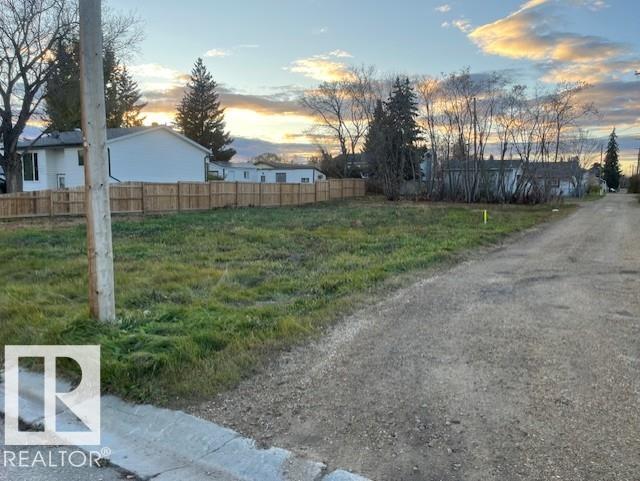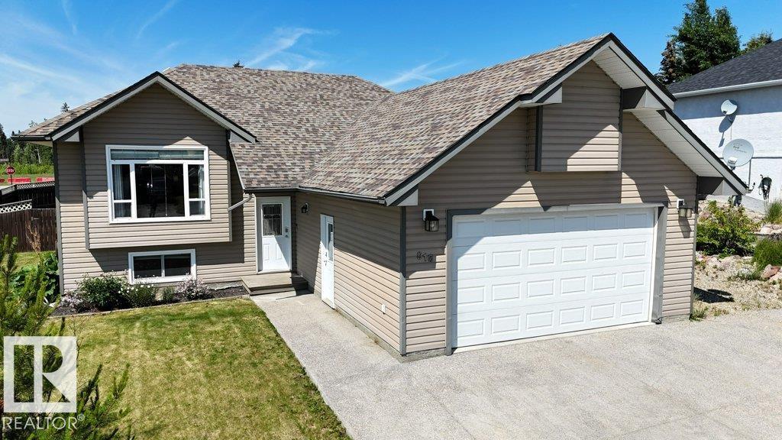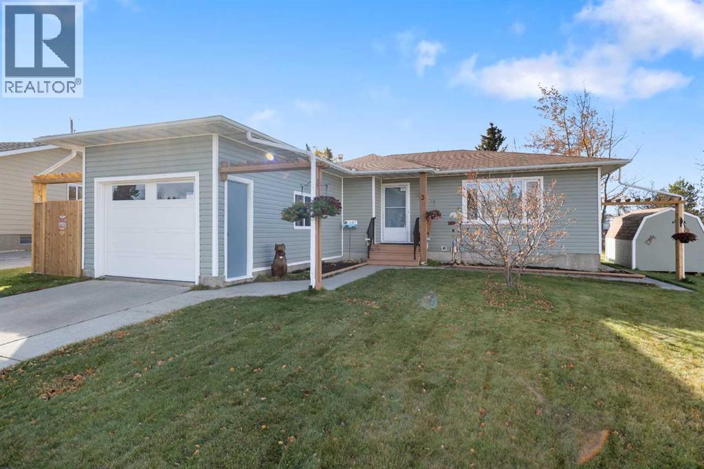- Houseful
- AB
- Whitecourt
- T7S
- 40 Graham Rd
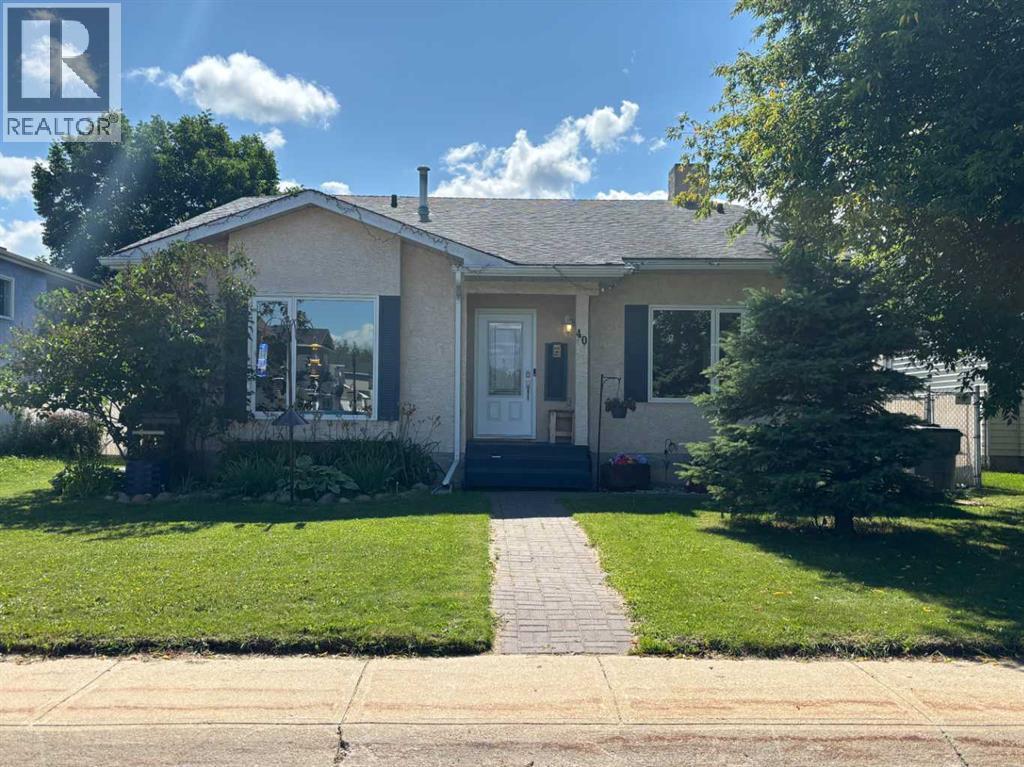
Highlights
Description
- Home value ($/Sqft)$237/Sqft
- Time on Houseful92 days
- Property typeSingle family
- Style4 level
- Median school Score
- Year built1989
- Mortgage payment
" GREAT FAMILY HOME WITH A GREAT PRICE !!! This 4 bedroom/3 bathroom home near Rotary Park comes with all the appliances and offers a fenced back yard, back alley access and has had some recent upgrades. Offering excellent curb appeal with stucco exterior, this 1989 home had had most windows replaced, has a new front door, newer flooring in the living room, stairway and all the bedrooms upstairs. The 4th bedroom also has new flooring. Most of the home has newer paint and all the appliances are 2019 or newer. This cute and functional home offers over 1300 sq.ft. on the main and upper levels, and also features a large family room , 3 piece bathroom, 4th bedroom and laundry room on the 3rd level. The lower level offers a flex room and a couple of storage rooms and potentially , a 5th bedroom if needed. This home has a large 26'x9' side deck , firepit area and gates on both sides of the home and off the back alley. Very functional, very affordable and very practical in a great neighbordood!! (id:63267)
Home overview
- Cooling None
- Heat source Natural gas
- Heat type Forced air
- Fencing Fence
- # parking spaces 2
- # full baths 3
- # total bathrooms 3.0
- # of above grade bedrooms 4
- Flooring Carpeted, laminate, linoleum
- Community features Golf course development, lake privileges, fishing
- Lot desc Landscaped, lawn
- Lot dimensions 6264
- Lot size (acres) 0.14718045
- Building size 1305
- Listing # A2242284
- Property sub type Single family residence
- Status Active
- Bedroom 4.52m X 2.691m
Level: 2nd - Bedroom 3.301m X 2.896m
Level: 2nd - Bathroom (# of pieces - 3) Level: 2nd
- Bathroom (# of pieces - 4) Level: 2nd
- Primary bedroom 4.343m X 3.581m
Level: 2nd - Family room 5.157m X 4.395m
Level: 3rd - Laundry 1.625m X 1.091m
Level: 3rd - Bathroom (# of pieces - 3) Level: 3rd
- Bedroom 4.139m X 3.429m
Level: 3rd - Storage 3.81m X 2.691m
Level: Lower - Storage 1.804m X 1.625m
Level: Lower - Furnace 2.158m X 1.829m
Level: Lower - Other 3.962m X 2.947m
Level: Lower - Living room 4.673m X 4.09m
Level: Main - Kitchen 3.149m X 2.996m
Level: Main - Dining room 2.387m X 1.881m
Level: Main
- Listing source url Https://www.realtor.ca/real-estate/28639507/40-graham-road-whitecourt
- Listing type identifier Idx

$-826
/ Month

