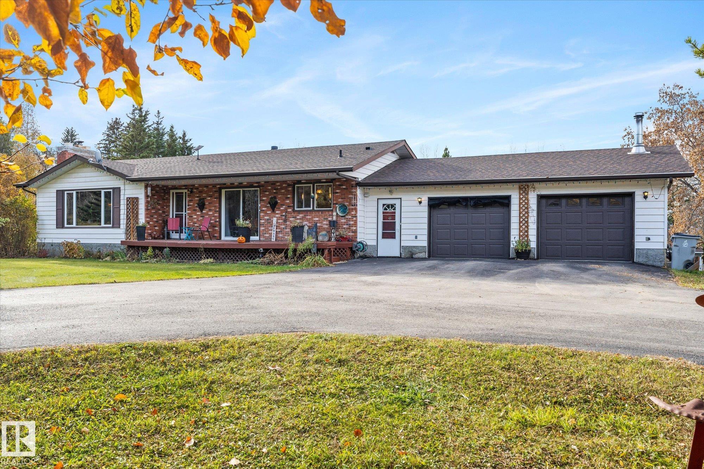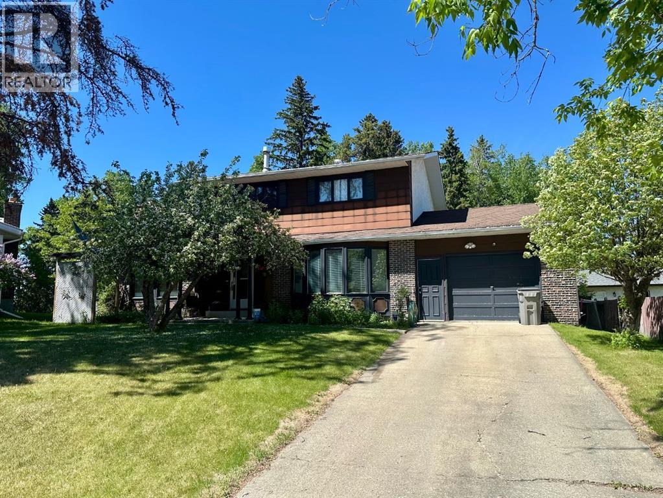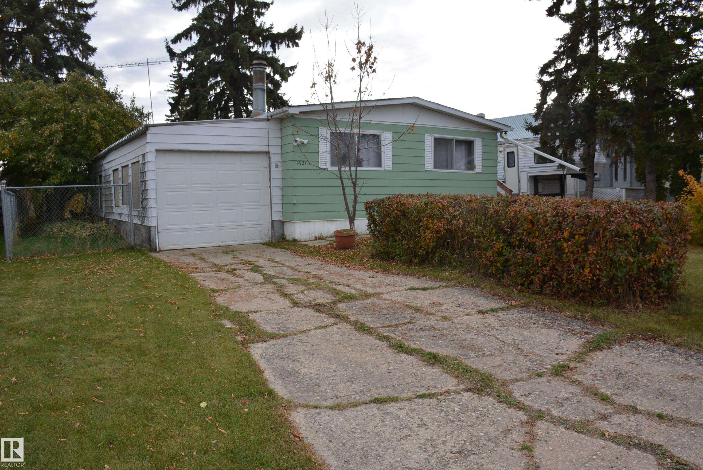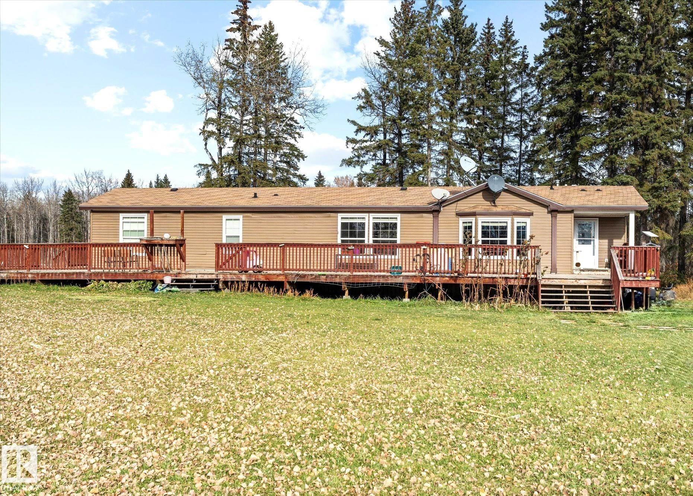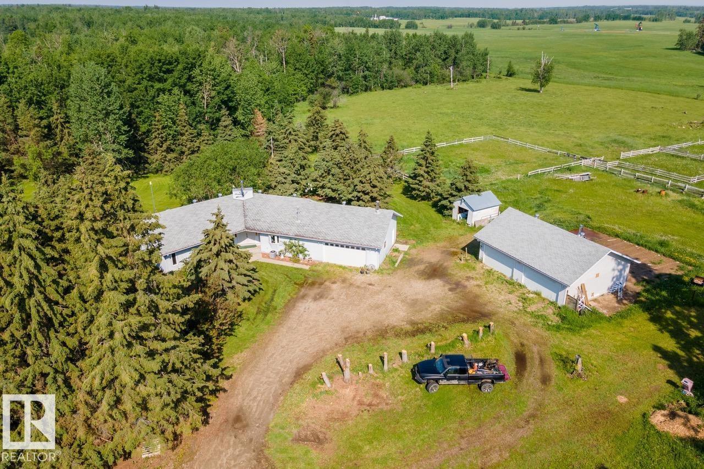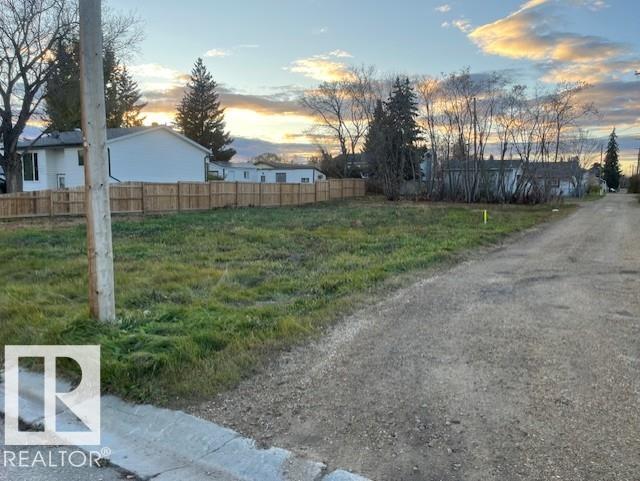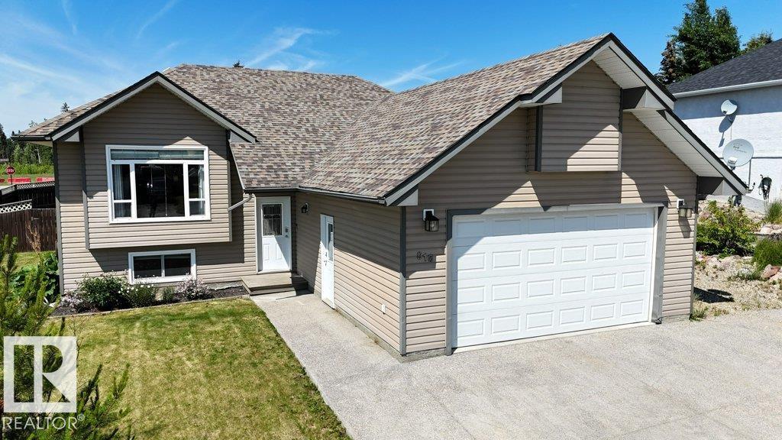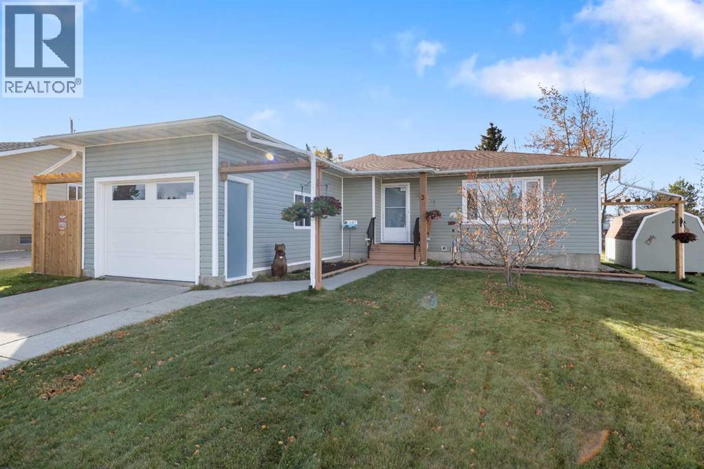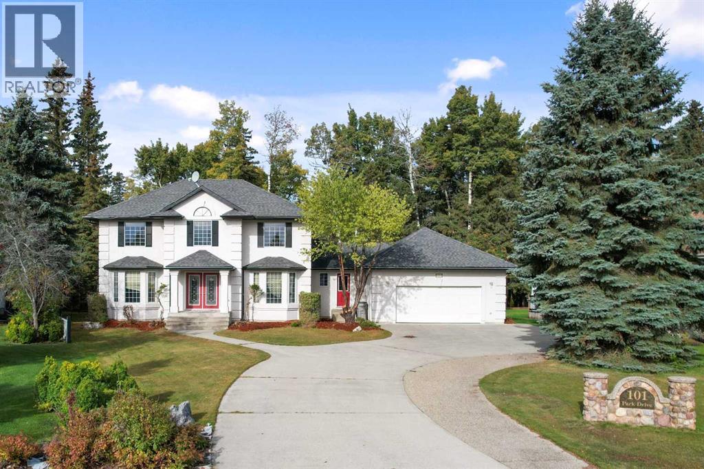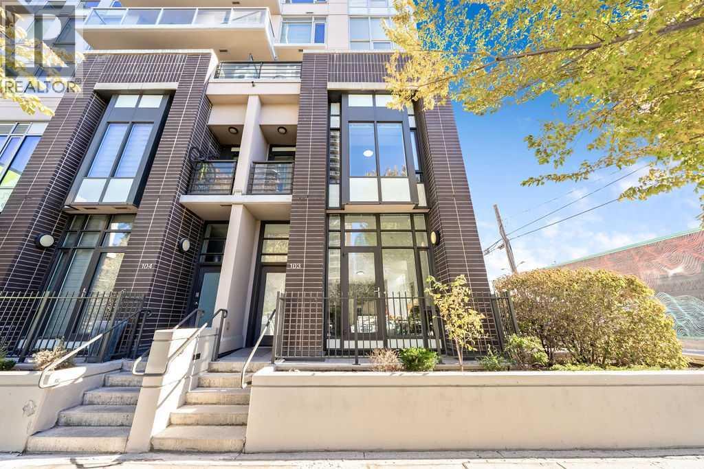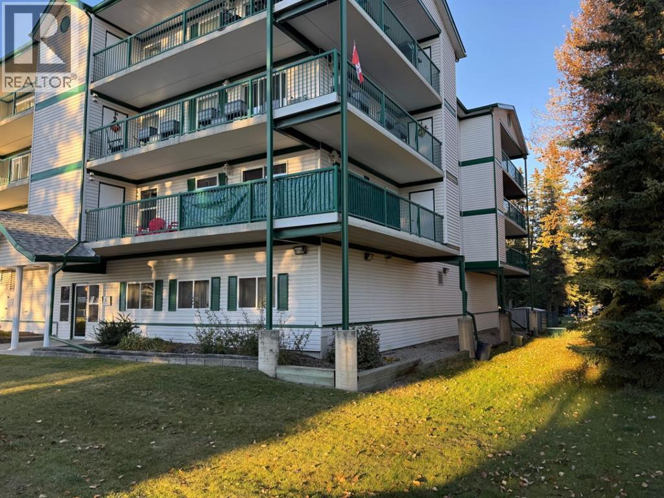- Houseful
- AB
- Whitecourt
- T7S
- 4010 47 Street Unit 9
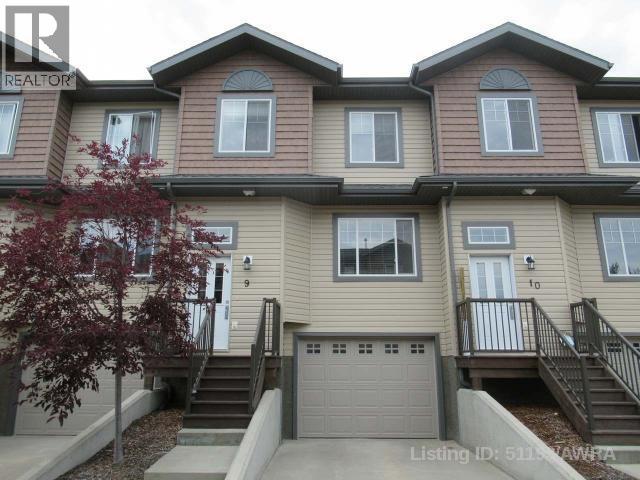
Highlights
This home is
12%
Time on Houseful
19 Days
School rated
5.1/10
Whitecourt
-13.03%
Description
- Home value ($/Sqft)$237/Sqft
- Time on Houseful19 days
- Property typeSingle family
- Median school Score
- Year built2008
- Garage spaces2
- Mortgage payment
This property is great for that busy lifestyle. Come and go as you need without worrying about yard work! This property has 3 bedrooms and 3 baths. Off the kitchen you will find a deck which is great for that morning coffee. The kitchen is modern and has a pantry. On the upper level you will also find laundry. There is a attached heated garage. You will love this location close to schools, parks, hospital and recreation center. Great location! (id:63267)
Home overview
Amenities / Utilities
- Cooling None
- Heat source Natural gas
- Heat type Forced air
- Sewer/ septic Municipal sewage system
Exterior
- # total stories 2
- Construction materials Wood frame
- Fencing Not fenced
- # garage spaces 2
- # parking spaces 2
- Has garage (y/n) Yes
Interior
- # full baths 2
- # half baths 1
- # total bathrooms 3.0
- # of above grade bedrooms 3
- Flooring Carpeted, linoleum
Location
- Community features Golf course development, pets allowed
- Directions 1591912
Lot/ Land Details
- Lot dimensions 1555
Overview
- Lot size (acres) 0.036536653
- Building size 1266
- Listing # A2261836
- Property sub type Single family residence
- Status Active
Rooms Information
metric
- Other 1.829m X 1.829m
Level: Lower - Bathroom (# of pieces - 2) Measurements not available
Level: Main - Kitchen 3.048m X 3.353m
Level: Main - Living room 5.182m X 3.962m
Level: Main - Dining room 2.743m X 3.353m
Level: Main - Other 1.829m X 1.219m
Level: Main - Bedroom 3.2m X 2.743m
Level: Upper - Primary bedroom 3.658m X 3.353m
Level: Upper - Laundry 0.914m X 1.219m
Level: Upper - Bedroom 2.743m X 3.048m
Level: Upper - Bathroom (# of pieces - 3) Measurements not available
Level: Upper - Bathroom (# of pieces - 4) Measurements not available
Level: Upper
SOA_HOUSEKEEPING_ATTRS
- Listing source url Https://www.realtor.ca/real-estate/28944834/9-4010-47-street-whitecourt
- Listing type identifier Idx
The Home Overview listing data and Property Description above are provided by the Canadian Real Estate Association (CREA). All other information is provided by Houseful and its affiliates.

Lock your rate with RBC pre-approval
Mortgage rate is for illustrative purposes only. Please check RBC.com/mortgages for the current mortgage rates
$-655
/ Month25 Years fixed, 20% down payment, % interest
$145
Maintenance
$
$
$
%
$
%

Schedule a viewing
No obligation or purchase necessary, cancel at any time
Nearby Homes
Real estate & homes for sale nearby

