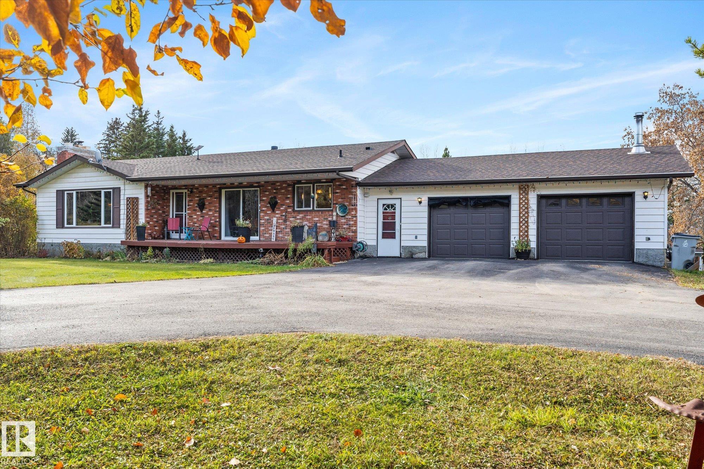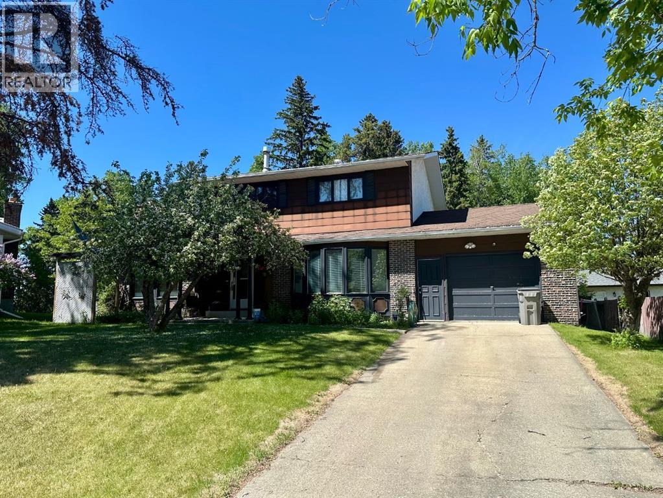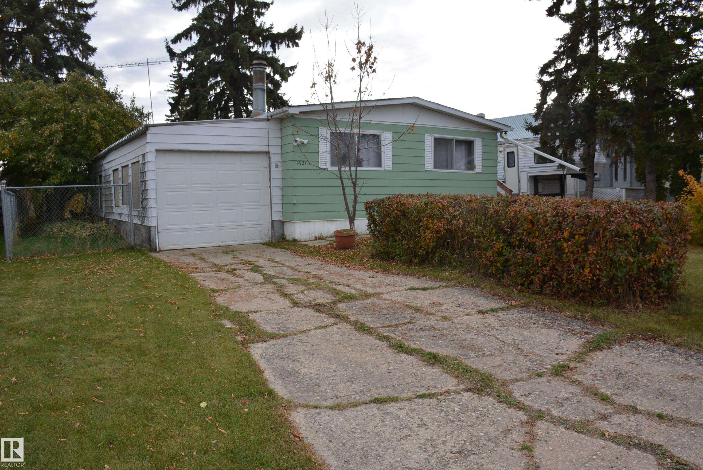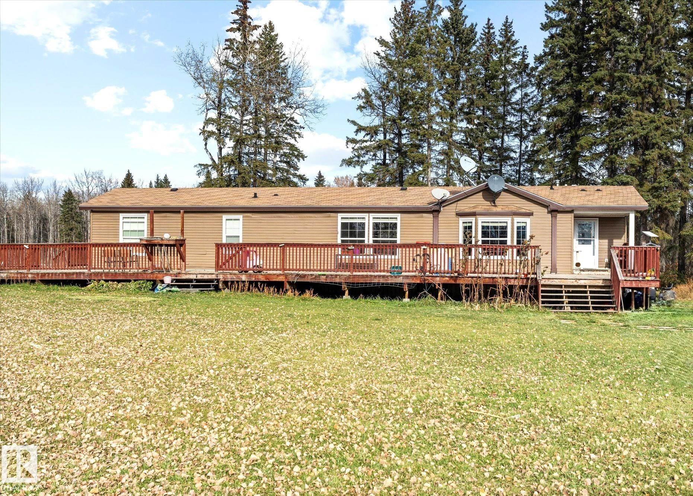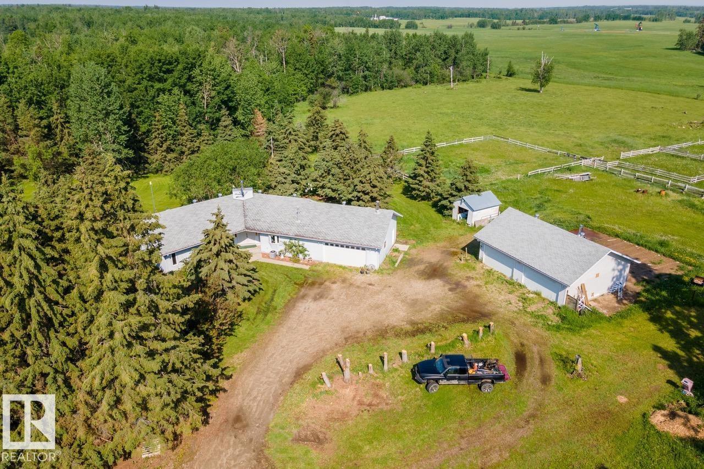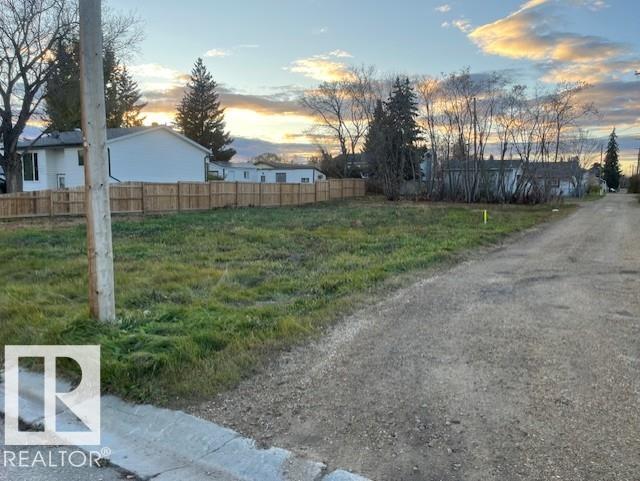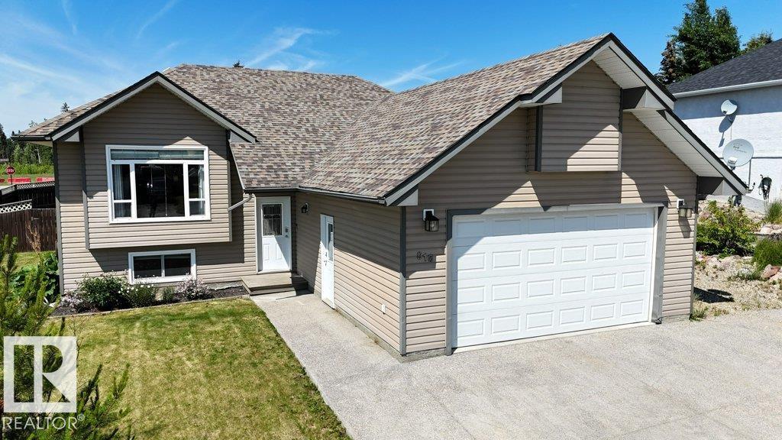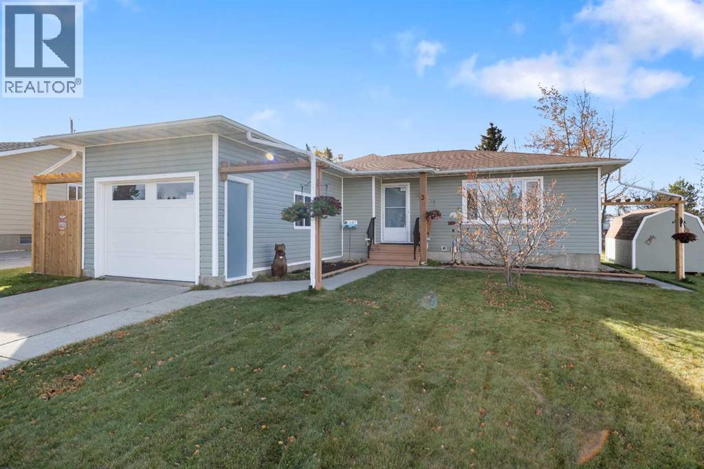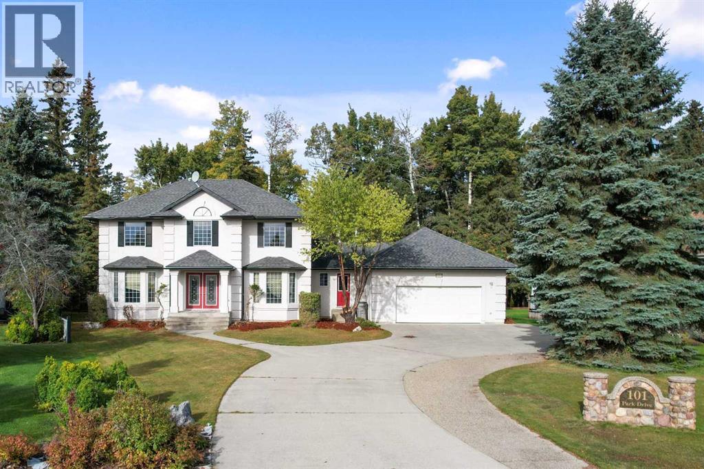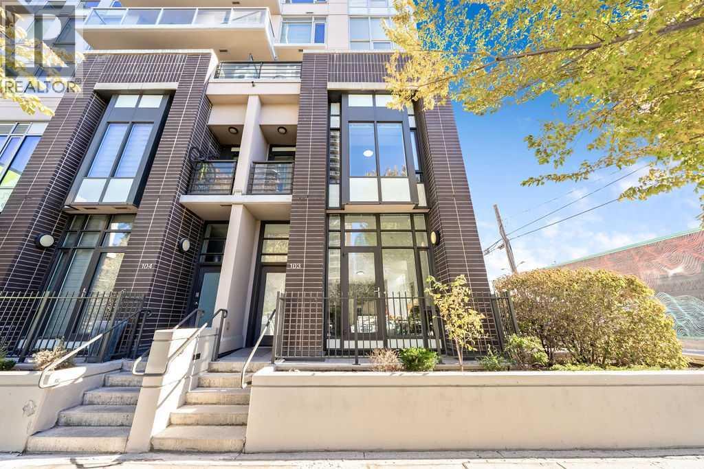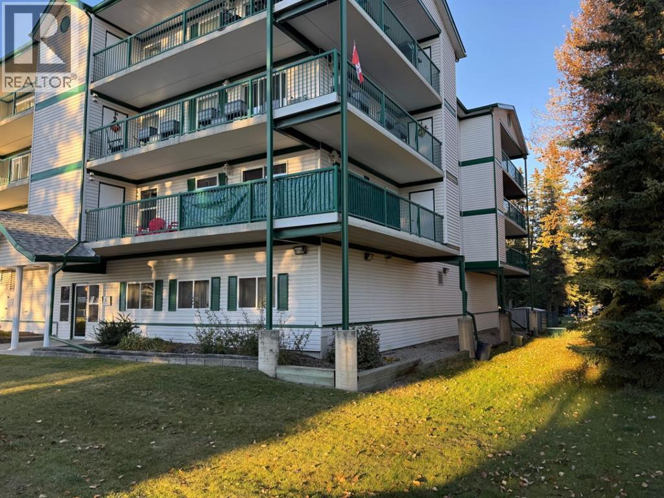- Houseful
- AB
- Whitecourt
- T7S
- 42 Spruce Rd
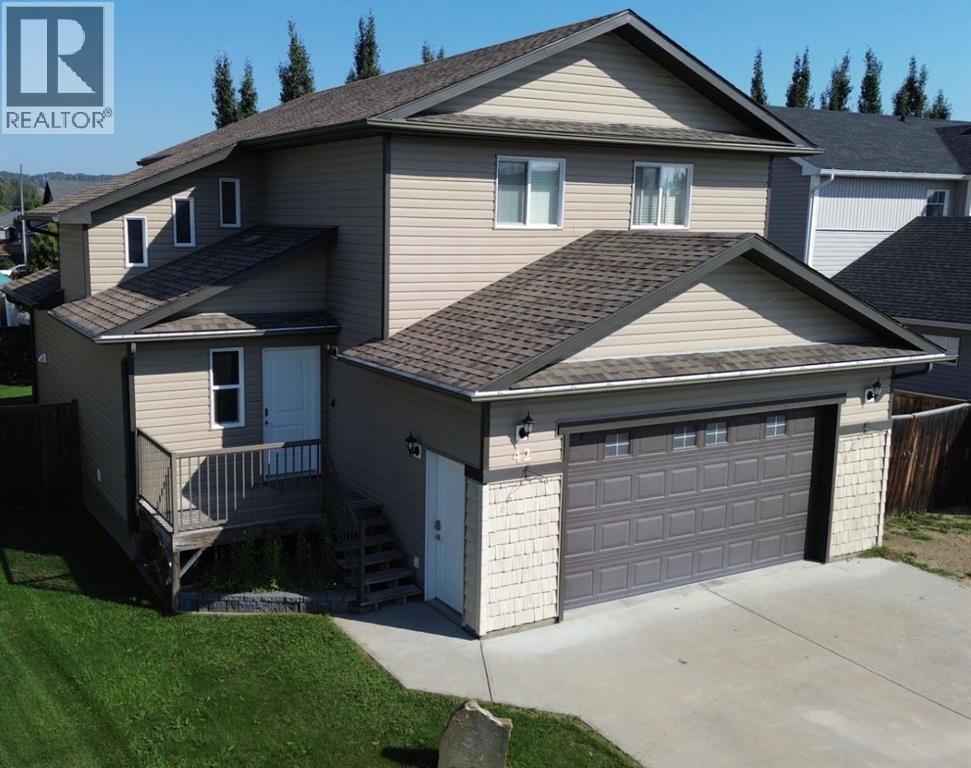
Highlights
Description
- Home value ($/Sqft)$253/Sqft
- Time on Houseful52 days
- Property typeSingle family
- Median school Score
- Year built2011
- Garage spaces2
- Mortgage payment
Welcome to 42 Spruce Road, a charming two-storey home nestled in a quiet cul de sac. You will love the yard, with pergola and greenhouse, raised garden boxes, and a new apple tree that is producing. Privacy trees, annd the tiered deck is the cherry on top. The main floor hosts a spacious setting with the perfect placement of the kitchen, dining and living room. The fireplace provides a serene atmosphere for your daily living. The flooring, backsplash and quartz countertops were all refreshed in 2022! As you head upstairs, you'll find generously size rooms, including a primary suite featuring a massive walk-in closet, and beautifully appointed ensuite. Laundry is also conveniently located upstairs. The basement is open and ready for your future development with drywall 70% done with all the the additional supplies to be left for a new owner. Newly finished heat in the garage. Don't miss this great opportunity to call this house your home! (id:63267)
Home overview
- Cooling None
- Heat type Forced air
- # total stories 2
- Fencing Fence
- # garage spaces 2
- # parking spaces 4
- Has garage (y/n) Yes
- # full baths 2
- # half baths 1
- # total bathrooms 3.0
- # of above grade bedrooms 3
- Flooring Carpeted, ceramic tile, laminate
- Has fireplace (y/n) Yes
- Lot dimensions 6200
- Lot size (acres) 0.14567669
- Building size 1698
- Listing # A2251591
- Property sub type Single family residence
- Status Active
- Bedroom 3.429m X 3.862m
Level: 2nd - Primary bedroom 3.557m X 4.724m
Level: 2nd - Bathroom (# of pieces - 4) 3.301m X 2.185m
Level: 2nd - Laundry 2.362m X 1.652m
Level: 2nd - Bedroom 3.453m X 3.886m
Level: 2nd - Bathroom (# of pieces - 4) 3.328m X 1.5m
Level: 2nd - Other 3.328m X 1.372m
Level: 2nd - Storage 2.539m X 2.49m
Level: Basement - Dining room 2.947m X 3.453m
Level: Main - Kitchen 2.972m X 3.581m
Level: Main - Bathroom (# of pieces - 2) 1.5m X 1.524m
Level: Main - Foyer 2.134m X 2.566m
Level: Main - Living room 4.167m X 5.739m
Level: Main
- Listing source url Https://www.realtor.ca/real-estate/28794749/42-spruce-road-whitecourt
- Listing type identifier Idx

$-1,146
/ Month

