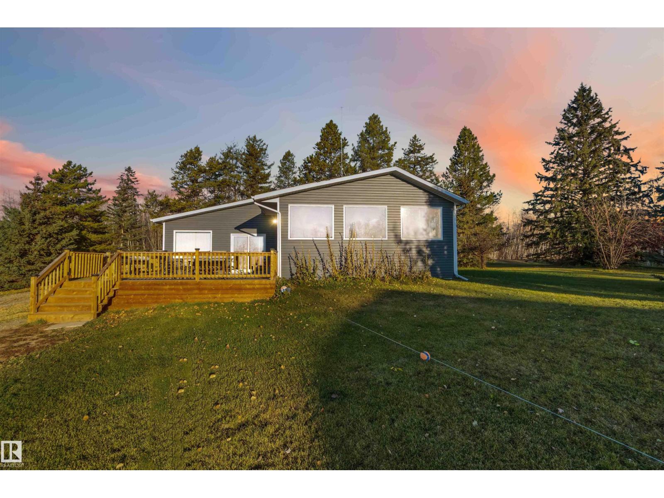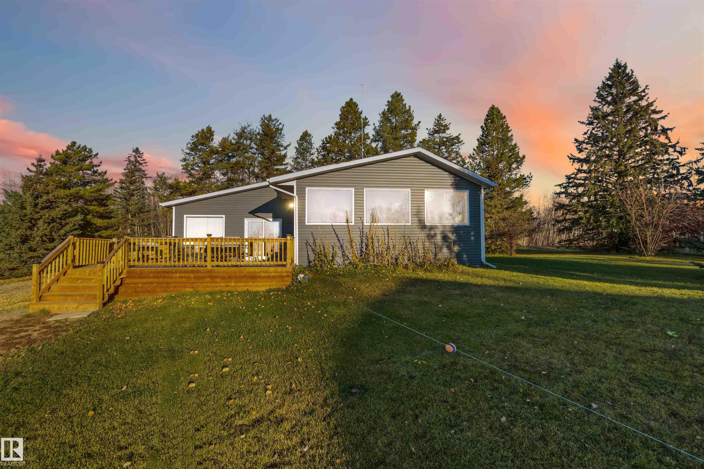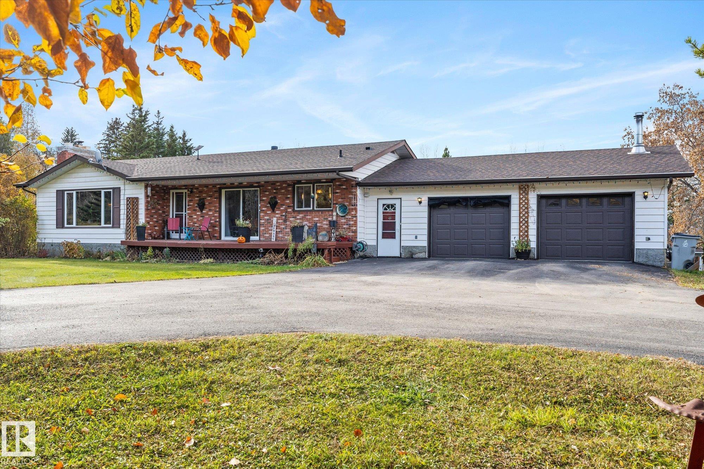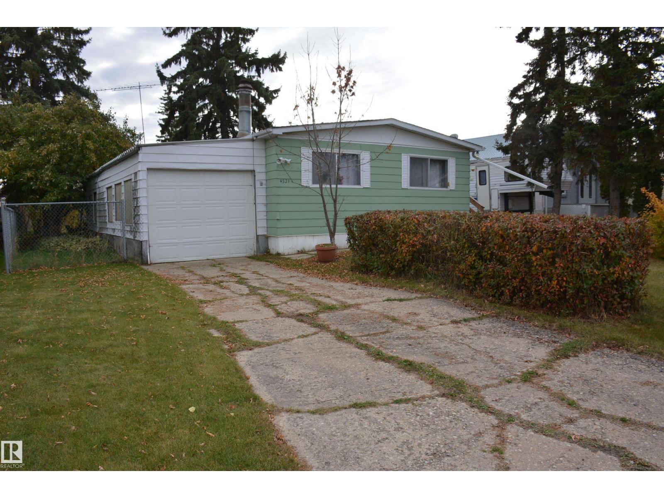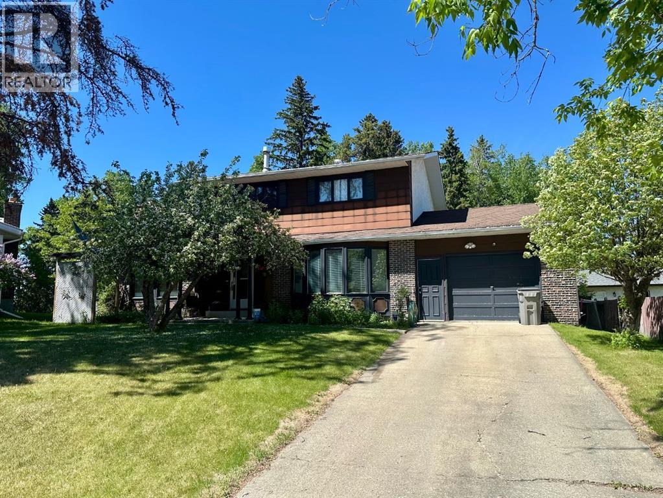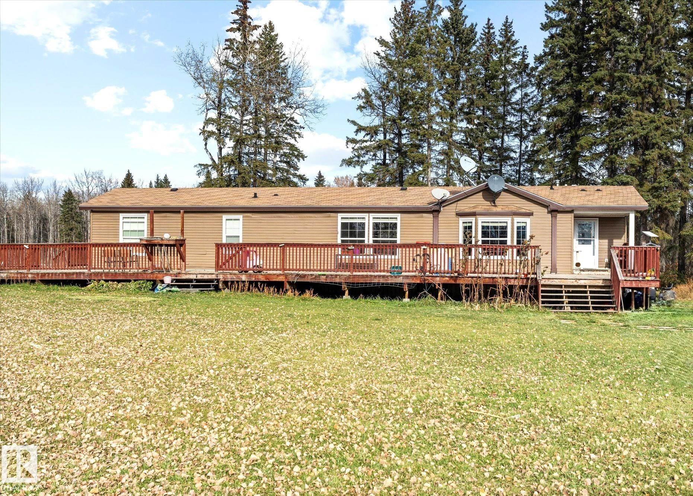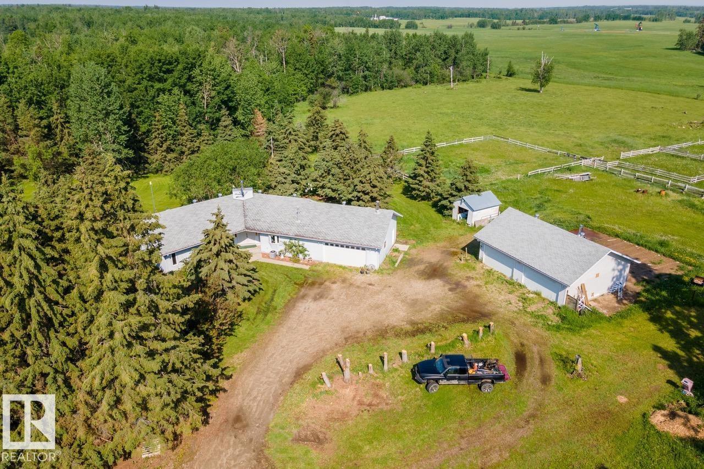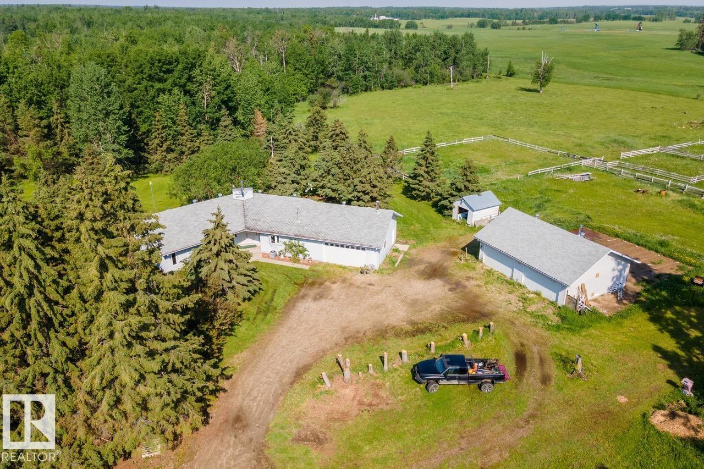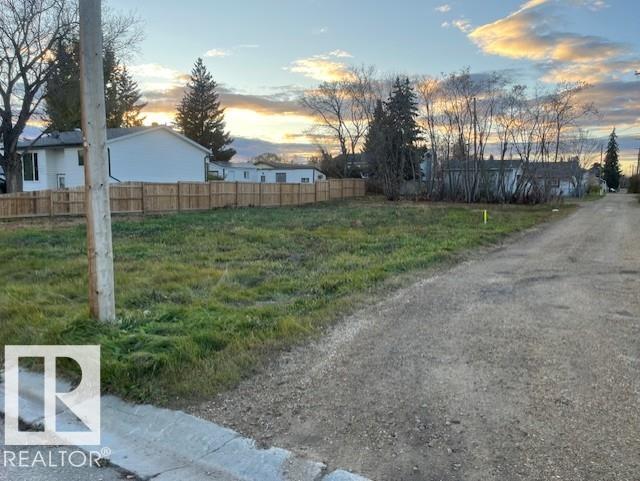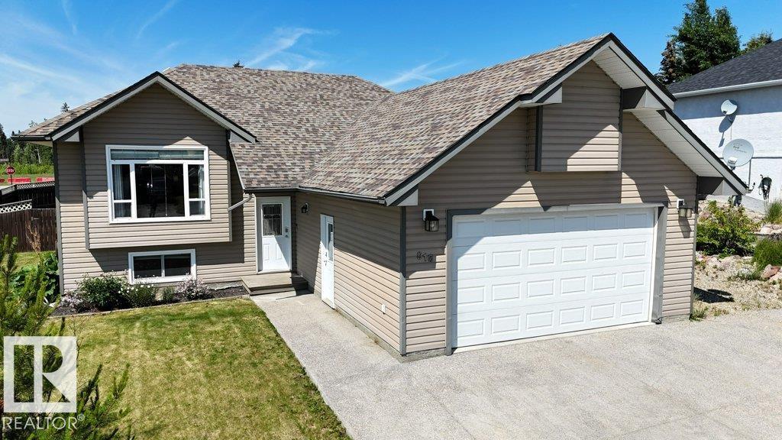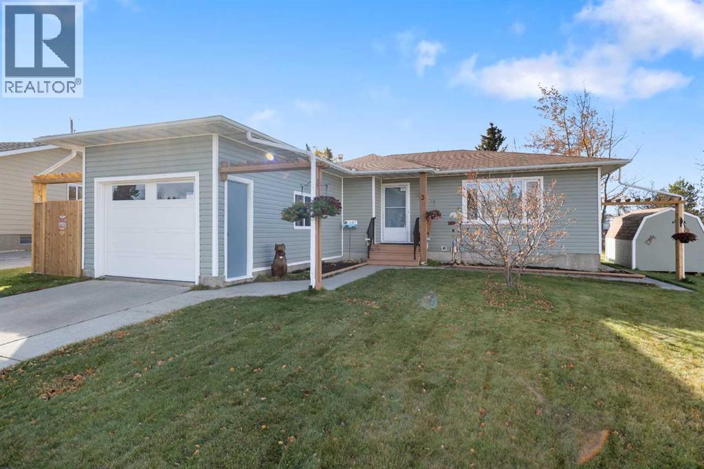- Houseful
- AB
- Whitecourt
- T7S
- 30 Riverstone Rd
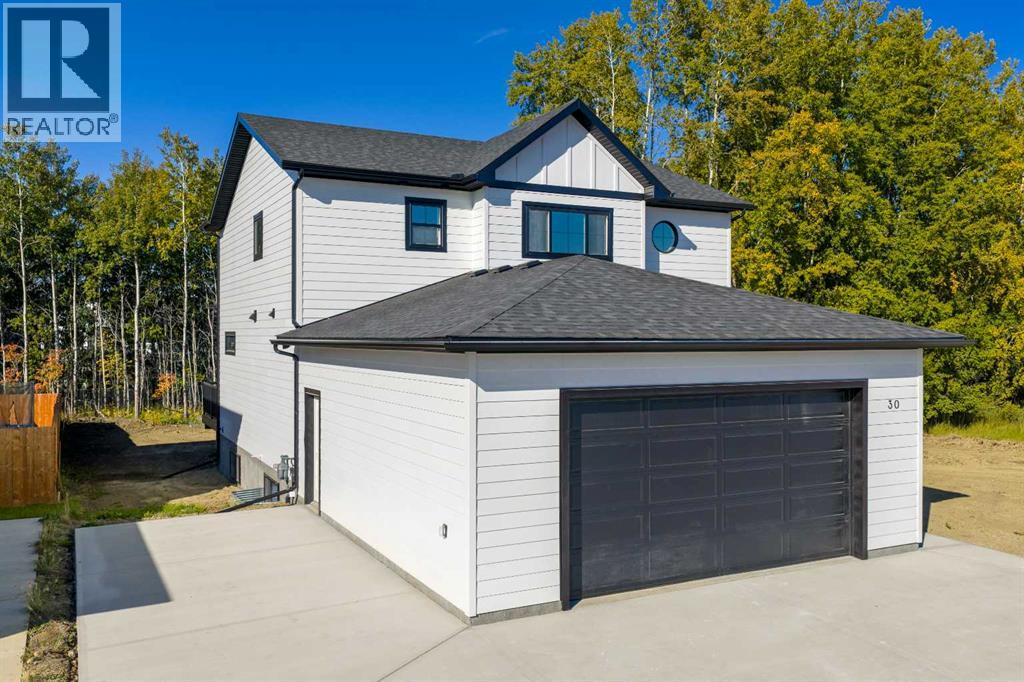
Highlights
Description
- Home value ($/Sqft)$329/Sqft
- Time on Houseful70 days
- Property typeSingle family
- Median school Score
- Year built2024
- Garage spaces2
- Mortgage payment
Brand-new, high-end, and move-in ready! This 2,004 sq. ft. custom home sits on a rare 8,096 sq. ft. lot with RV/boat parking and no rear neighbors, backing onto a peaceful greenbelt. Built for lasting value with triple-pane windows, upgraded Hardie Board siding, and stunning interior finishes, it’s a step above your typical new build.Inside, the living room impresses with soaring ceilings, oversized windows, and a Venetian plaster fireplace that reaches to the second floor. The chef’s kitchen features a professional 6-burner gas stove, full-size side-by-side fridge and freezer, and a walk-through pantry with a “Costco door” to the garage. Durable vinyl plank flooring runs throughout for style and easy care.Upstairs, the primary bedroom retreat boasts an oversized tiled shower in the ensuite, while all closets in the home feature custom built-in organizers for maximum storage and function. You’ll also find spacious bedrooms, a dedicated laundry room, and smart design for everyday living. A second side entrance to the basement adds future potential, with in-floor heating rough-in already in place.The large yard has room for outdoor living, extra parking, and all your toys. This home delivers space, quality, and upgrades you won’t find in most new builds.Premium Upgrades & FeaturesTriple-pane windows – energy efficient & quietUpgraded Hardie Board siding – durable & low-maintenanceRare oversized 8,096 sq. ft. lotRV & boat parking with side accessShow-stopping Venetian plaster fireplaceProfessional 6-burner gas stoveFull-size side-by-side fridge & freezerOversized tiled shower in primary ensuiteBuilt-in closet organizers throughoutWalk-through pantry with “Costco door” to garageVinyl plank flooring throughoutSecond side basement entrance – future suite potentialBasement roughed in for in-floor heating (id:63267)
Home overview
- Cooling None
- Heat source Natural gas
- Heat type Forced air, in floor heating
- Sewer/ septic Municipal sewage system
- # total stories 2
- Construction materials Poured concrete, wood frame
- Fencing Not fenced
- # garage spaces 2
- # parking spaces 4
- Has garage (y/n) Yes
- # full baths 2
- # half baths 1
- # total bathrooms 3.0
- # of above grade bedrooms 3
- Flooring Vinyl plank
- Has fireplace (y/n) Yes
- Directions 1591912
- Lot dimensions 8096
- Lot size (acres) 0.19022556
- Building size 2004
- Listing # A2247754
- Property sub type Single family residence
- Status Active
- Other 2.134m X 2.996m
Level: Main - Pantry 2.262m X 1.753m
Level: Main - Bathroom (# of pieces - 2) Measurements not available
Level: Main - Kitchen 3.176m X 6.096m
Level: Main - Office 3.658m X 2.947m
Level: Main - Living room 3.862m X 4.167m
Level: Main - Dining room 3.862m X 3.1m
Level: Main - Bedroom 2.947m X 3.2m
Level: Upper - Bathroom (# of pieces - 4) Measurements not available
Level: Upper - Bathroom (# of pieces - 4) Measurements not available
Level: Upper - Other 2.438m X 3.048m
Level: Upper - Laundry 2.134m X 3.048m
Level: Upper - Primary bedroom 3.658m X 3.911m
Level: Upper - Bedroom 2.947m X 3.1m
Level: Upper
- Listing source url Https://www.realtor.ca/real-estate/28727732/30-riverstone-road-whitecourt
- Listing type identifier Idx

$-1,759
/ Month

