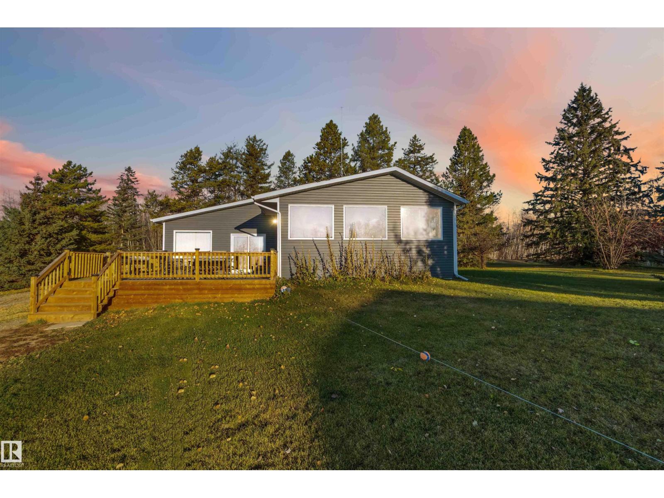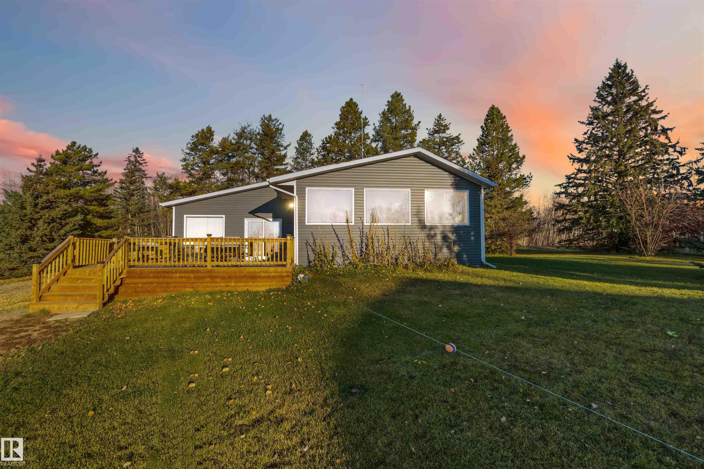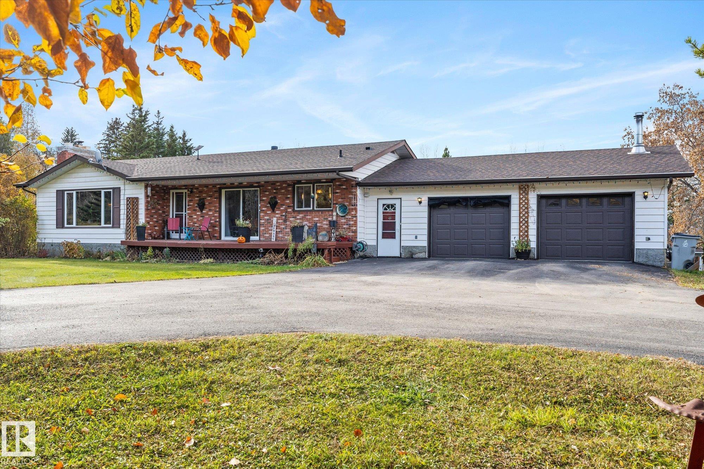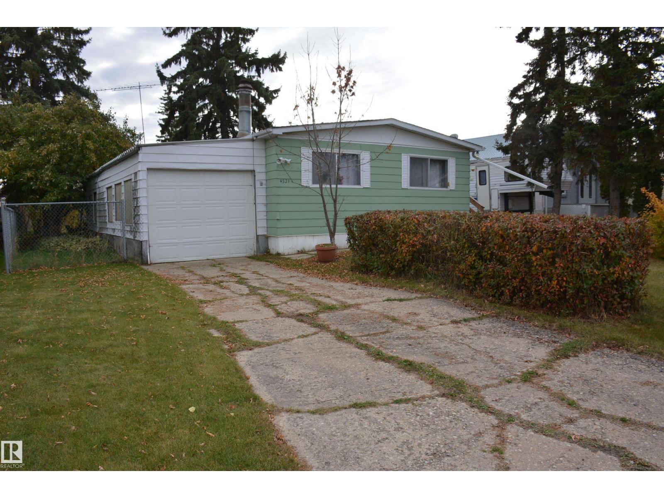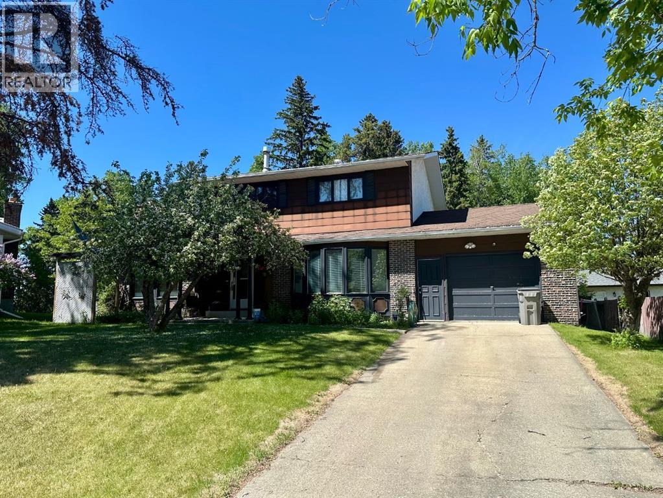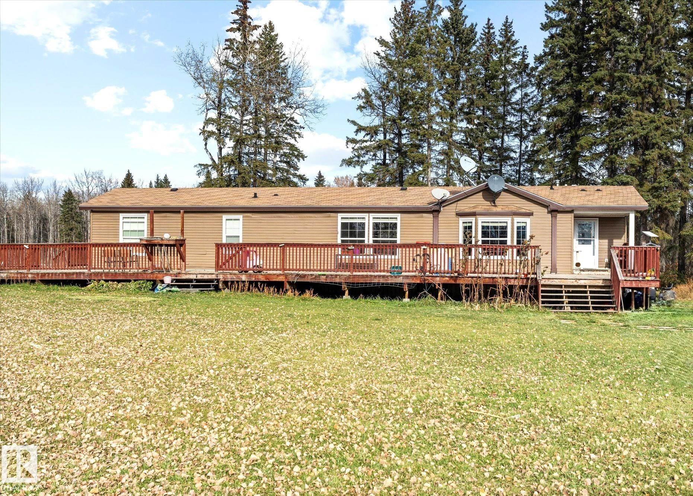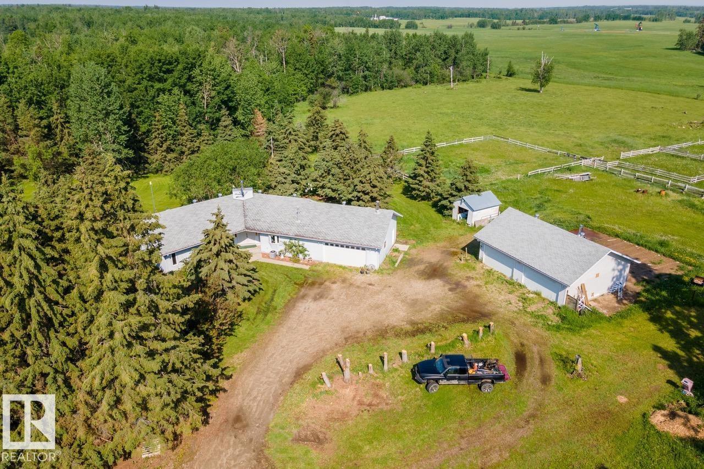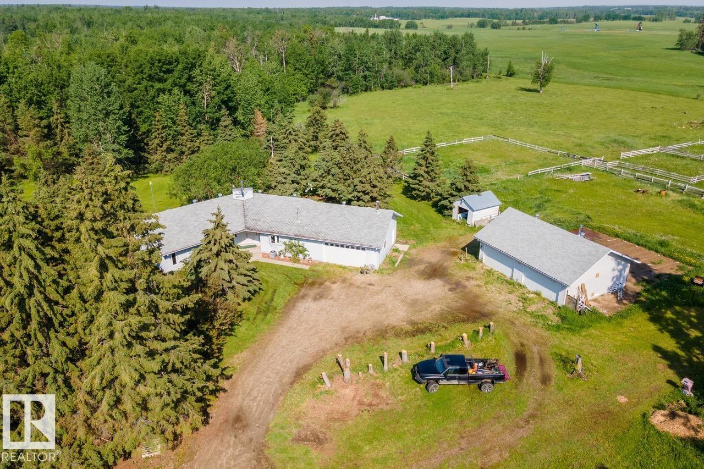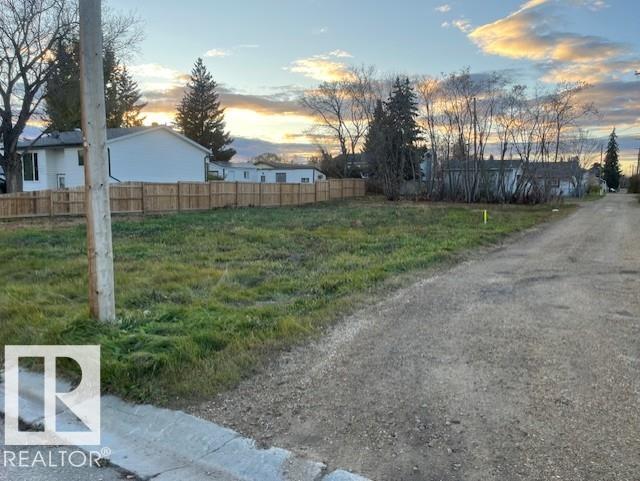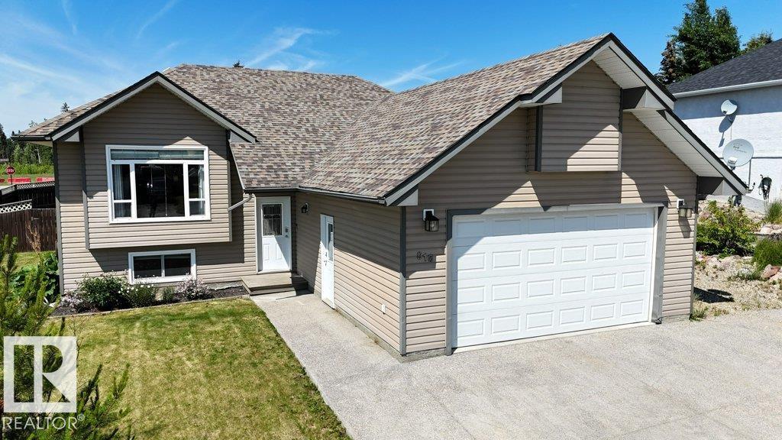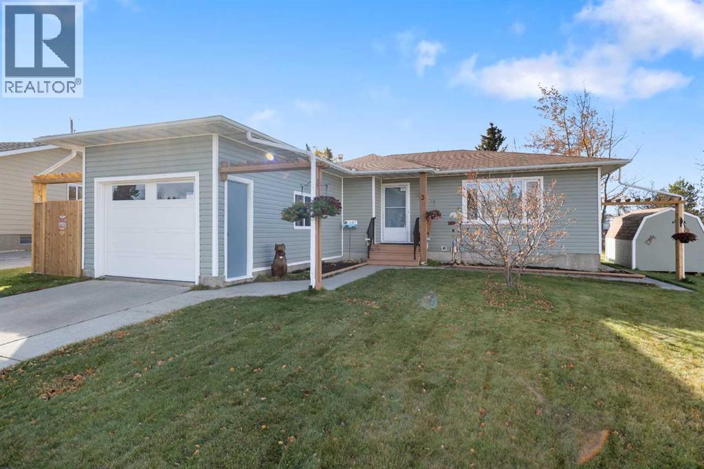- Houseful
- AB
- Whitecourt
- T7S
- 54 Avenue Unit 4732
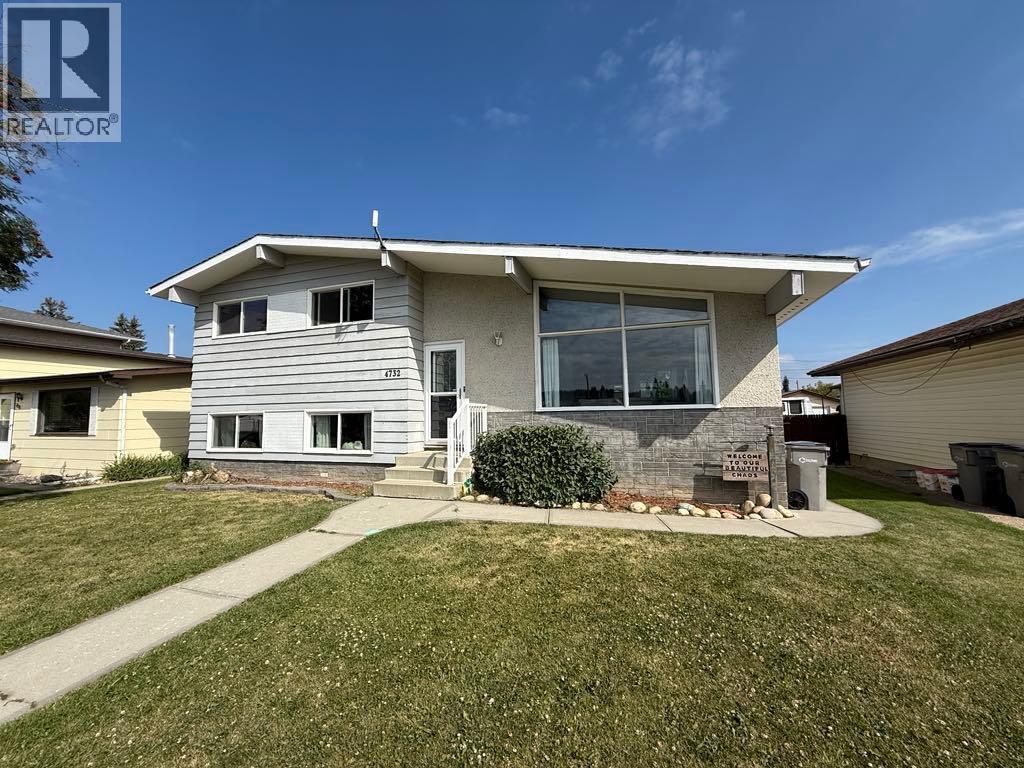
Highlights
Description
- Home value ($/Sqft)$301/Sqft
- Time on Houseful85 days
- Property typeSingle family
- Style4 level
- Median school Score
- Year built1967
- Garage spaces2
- Mortgage payment
Welcome to this beautifully maintained 5-bedroom, 2.5-bathroom family home located on a peaceful, tree-lined street—just steps from a local school and a popular skating rink, close to downtown shopping! Perfectly designed for comfort and convenience, this property offers an ideal setting for family living.The heart of the home is the stunning kitchen, featuring upgraded stainless steel appliances, modern finishes, and ample cabinet space—perfect for family meals or entertaining guests. The open-concept living and dining areas are bright and inviting, with large windows that fill the space with natural light.Upstairs, you’ll find the primary bedroom that includes an ensuite, and 2 other bedrooms. The fully finished basement offers additional living space for a playroom, flex space,home office, or gym. We love the layout of this home it flows so well & maximizes space and comfort. Outside, enjoy a private yard with room to play or garden, back alley access with a detached 24x24 garage for secure parking and extra storage.Don’t miss your chance to own this charming home in a family-friendly neighborhood close to everything you need! Newer roof and hot water tank on this one! (id:63267)
Home overview
- Cooling None
- Heat source Natural gas
- Heat type Forced air
- Construction materials Poured concrete, wood frame
- Fencing Fence
- # garage spaces 2
- # parking spaces 2
- Has garage (y/n) Yes
- # full baths 2
- # half baths 1
- # total bathrooms 3.0
- # of above grade bedrooms 4
- Flooring Laminate
- Community features Golf course development
- Lot desc Landscaped, lawn
- Lot dimensions 6448
- Lot size (acres) 0.15150376
- Building size 1079
- Listing # A2243916
- Property sub type Single family residence
- Status Active
- Bathroom (# of pieces - 2) 3.048m X 1.423m
Level: 2nd - Bedroom 2.438m X 2.871m
Level: 2nd - Bathroom (# of pieces - 4) 2.463m X 2.262m
Level: 2nd - Primary bedroom 3.149m X 3.962m
Level: 2nd - Bedroom 2.972m X 2.947m
Level: 2nd - Bedroom 3.786m X 2.743m
Level: 3rd - Bathroom (# of pieces - 3) 1.32m X 2.667m
Level: 3rd - Family room 4.063m X 5.358m
Level: 3rd - Laundry 3.048m X 3.048m
Level: 4th - Other 3.353m X 5.995m
Level: 4th - Living room 5.105m X 3.581m
Level: Main - Kitchen 3.658m X 2.972m
Level: Main - Dining room 3.453m X 2.033m
Level: Main
- Listing source url Https://www.realtor.ca/real-estate/28667266/4732-54-avenue-whitecourt
- Listing type identifier Idx

$-867
/ Month

