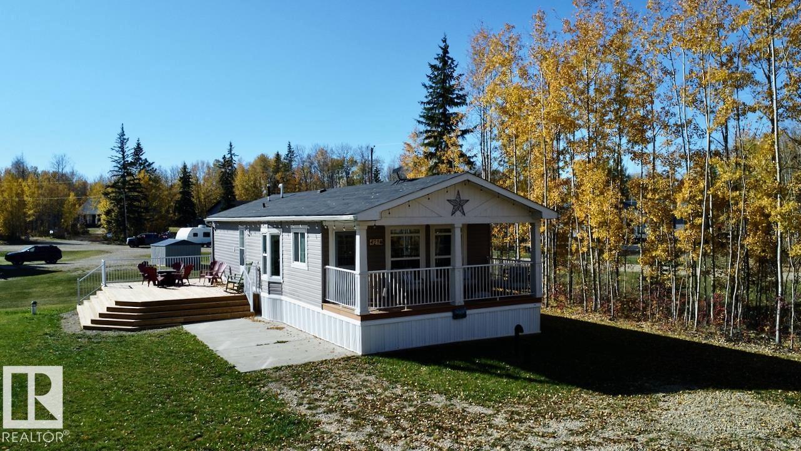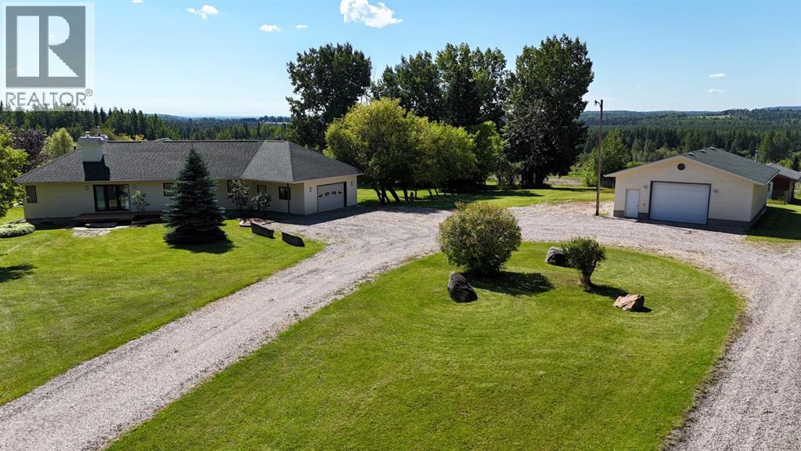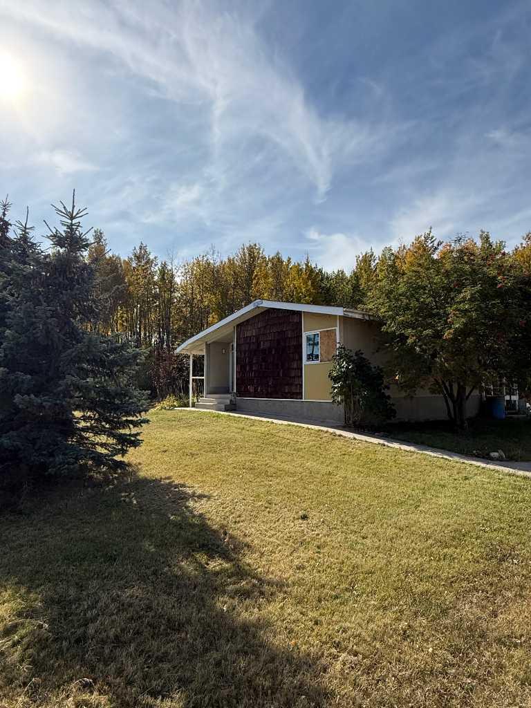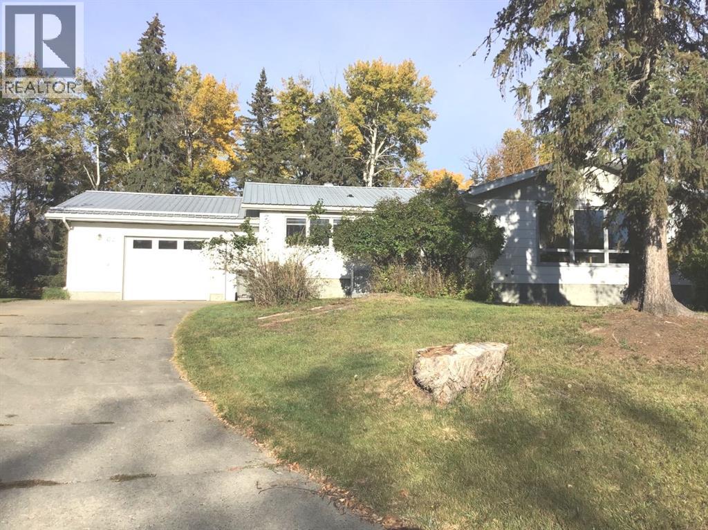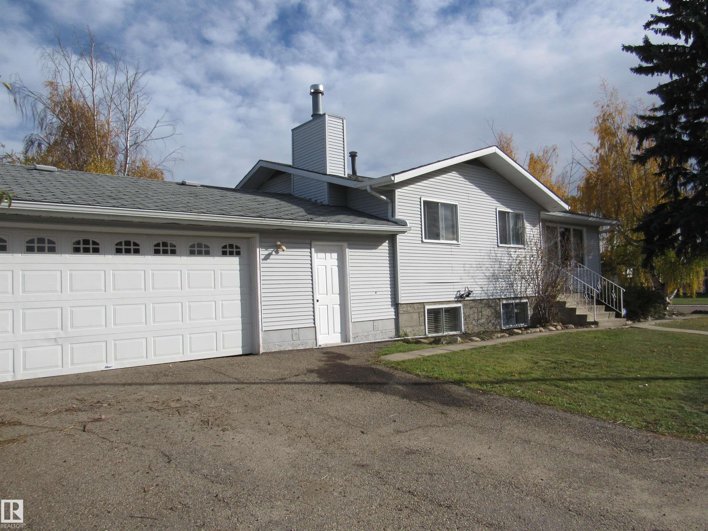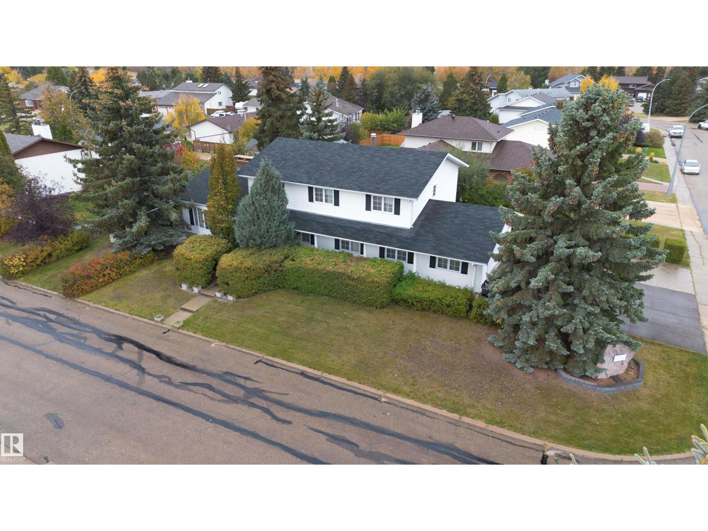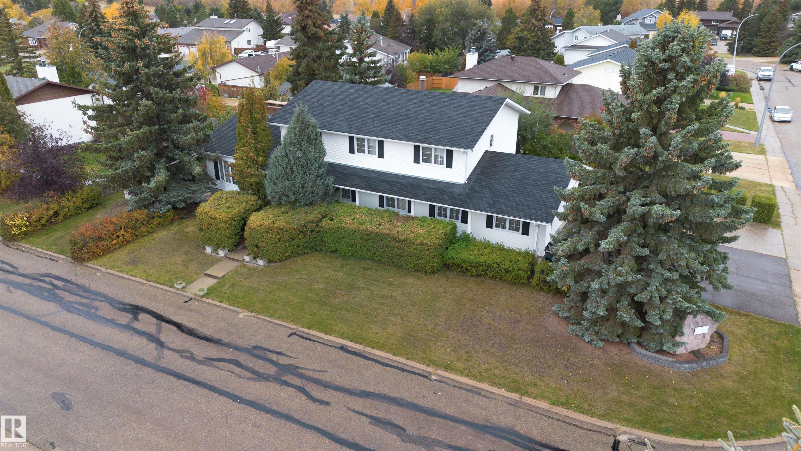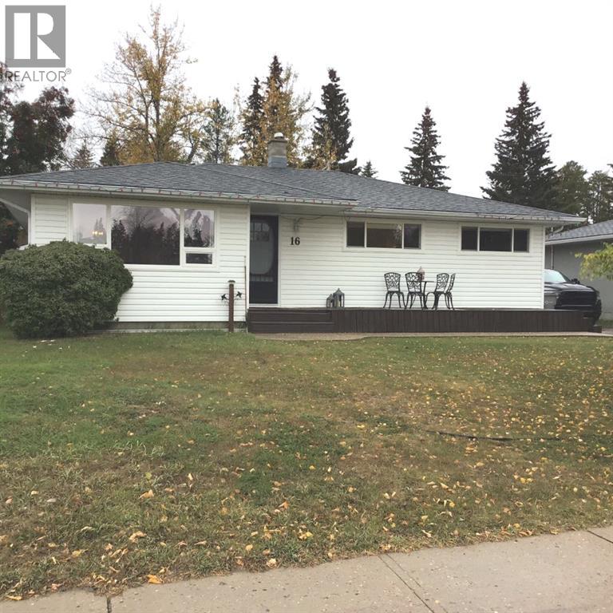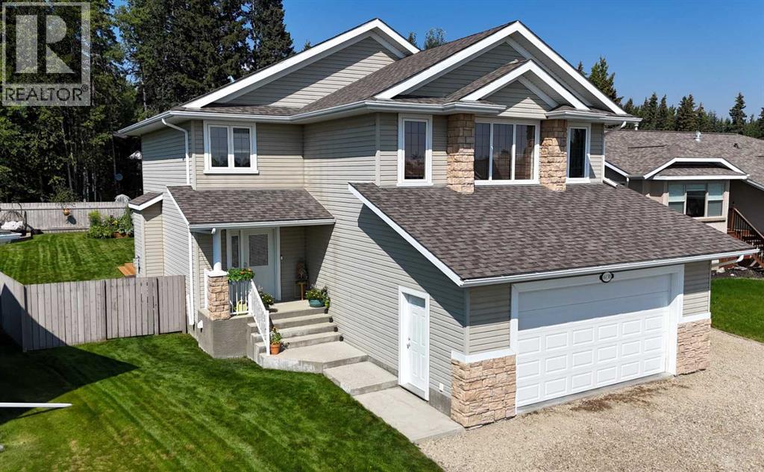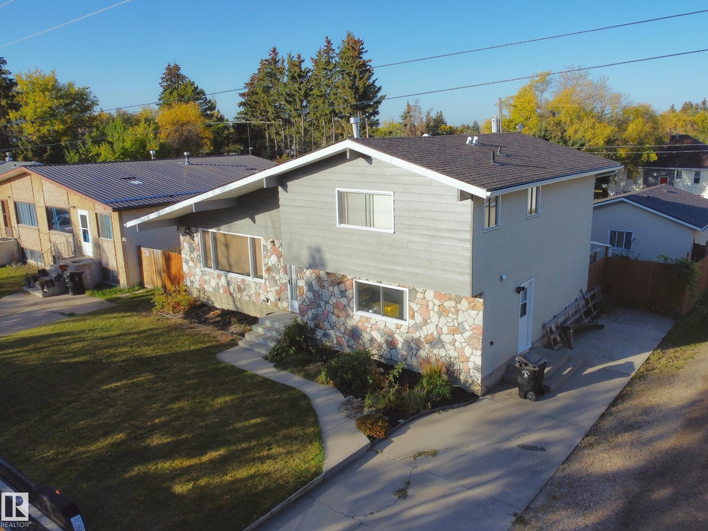- Houseful
- AB
- Whitecourt
- T7S
- 55 Ave Unit 3646
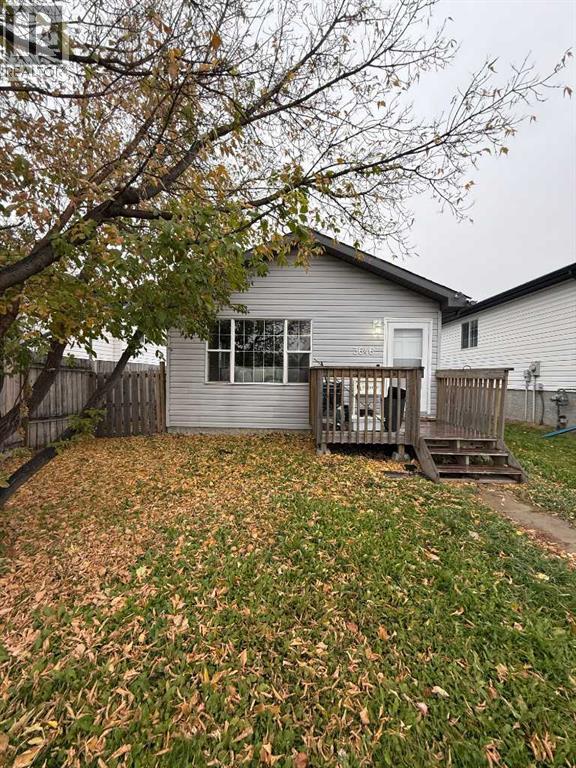
Highlights
Description
- Home value ($/Sqft)$276/Sqft
- Time on Housefulnew 22 hours
- Property typeSingle family
- Style3 level
- Median school Score
- Year built2000
- Mortgage payment
Step into this beautifully situated 3-level split home, positioned near both public and catholic schools, close to the golf course, and baseball diamonds. Built in 2000 this 3 bedroom, 3 bathroom home offers a welcoming floor plan that comfortably suits most lifestyles. The primary bedroom is a lovely oasis complete with a 3pc ensuite and walk in closet, a luxury not typically included in this price range! The 3rd level is a wonderful rec space with nice big windows that keep it bright, and look onto your backyard. The yard is fenced, with side entry from your dining room, and you will see there is back alley access and space for parking plus a big shed! The home backs onto a nice green space with a park for kids too! BRAND NEW SHINGLES put on OCTOBER 03/2025 is a nice touch, compliments of the sellers. This home is priced to impress under $300,000, don't miss this opportunity to make it your own! (id:63267)
Home overview
- Cooling None
- Heat type Forced air
- Fencing Fence
- # parking spaces 2
- # full baths 2
- # half baths 1
- # total bathrooms 3.0
- # of above grade bedrooms 3
- Flooring Carpeted, linoleum
- Lot dimensions 3886
- Lot size (acres) 0.09130639
- Building size 1088
- Listing # A2262480
- Property sub type Single family residence
- Status Active
- Bedroom 3.1m X 2.691m
Level: 2nd - Primary bedroom 4.167m X 3.709m
Level: 2nd - Bathroom (# of pieces - 3) 1.5m X 2.387m
Level: 2nd - Bathroom (# of pieces - 4) 1.5m X 2.387m
Level: 2nd - Bedroom 3.1m X 3.481m
Level: 2nd - Recreational room / games room 5.563m X 7.977m
Level: Basement - Laundry 1.957m X 2.387m
Level: Basement - Bathroom (# of pieces - 2) 1.524m X 2.566m
Level: Basement - Kitchen 3.987m X 2.667m
Level: Main - Dining room 2.082m X 2.896m
Level: Main - Living room 4.343m X 3.557m
Level: Main
- Listing source url Https://www.realtor.ca/real-estate/28966831/3646-55-ave-whitecourt
- Listing type identifier Idx

$-800
/ Month

