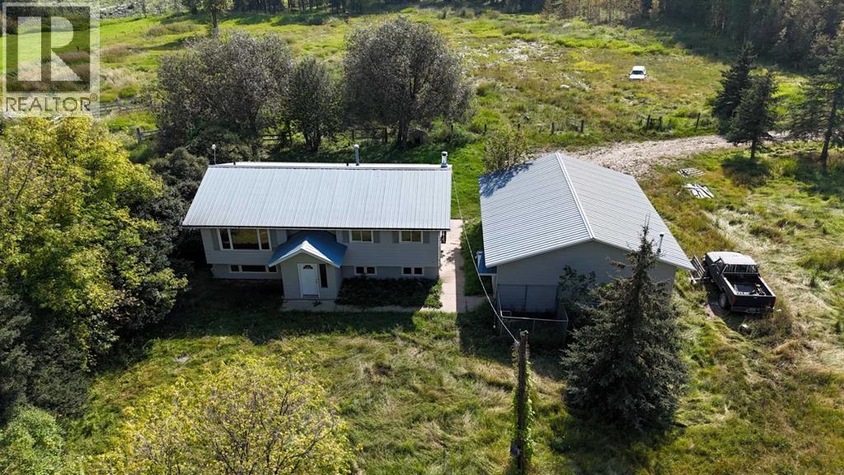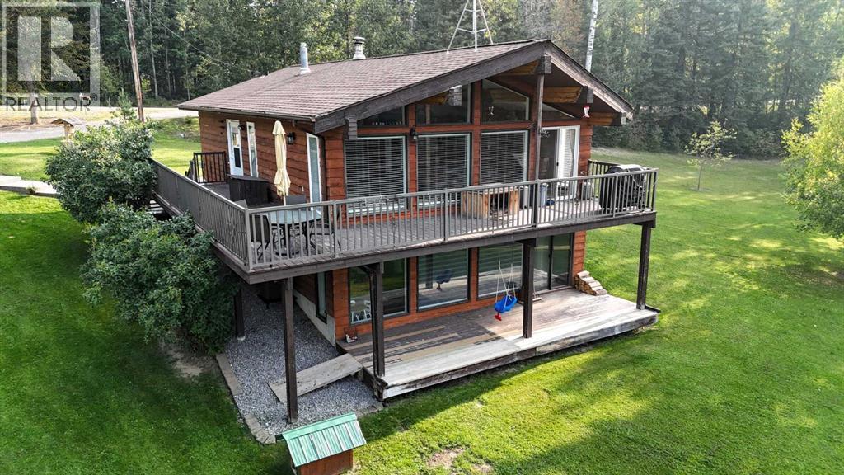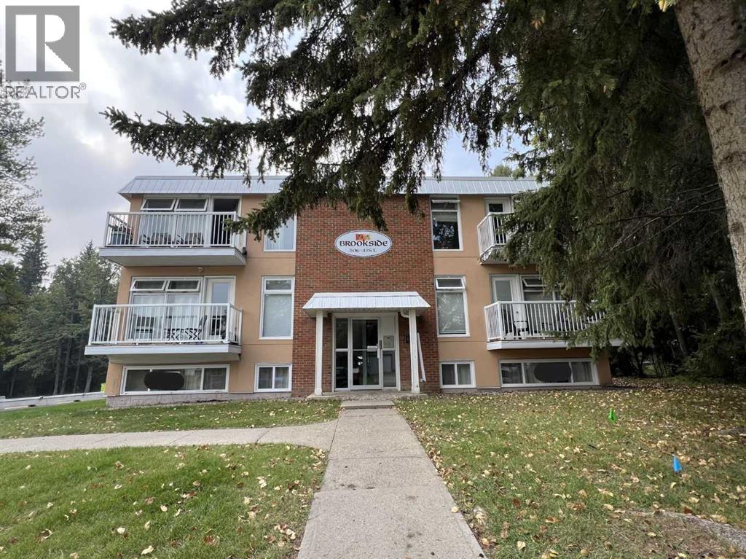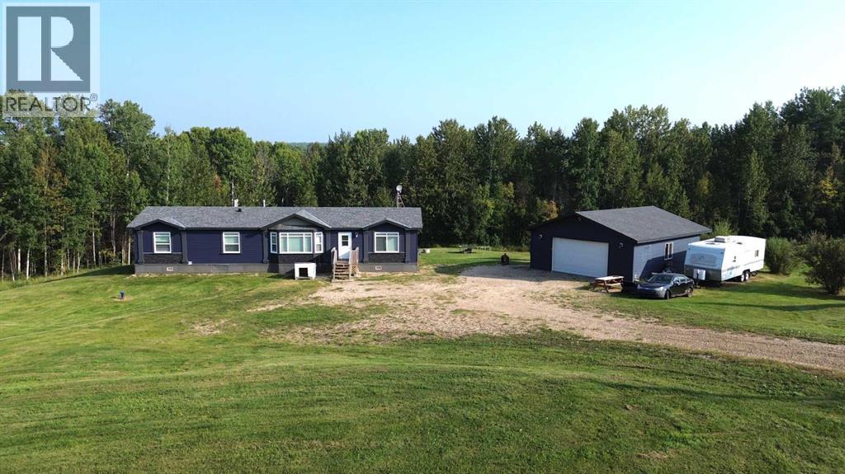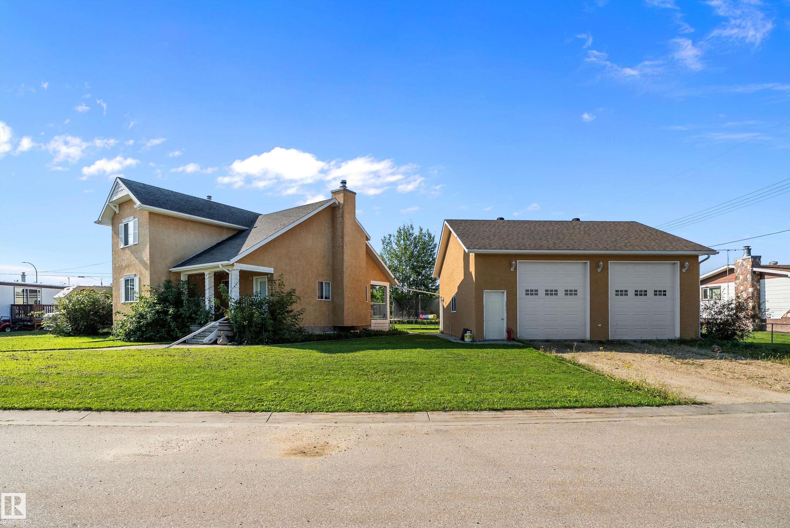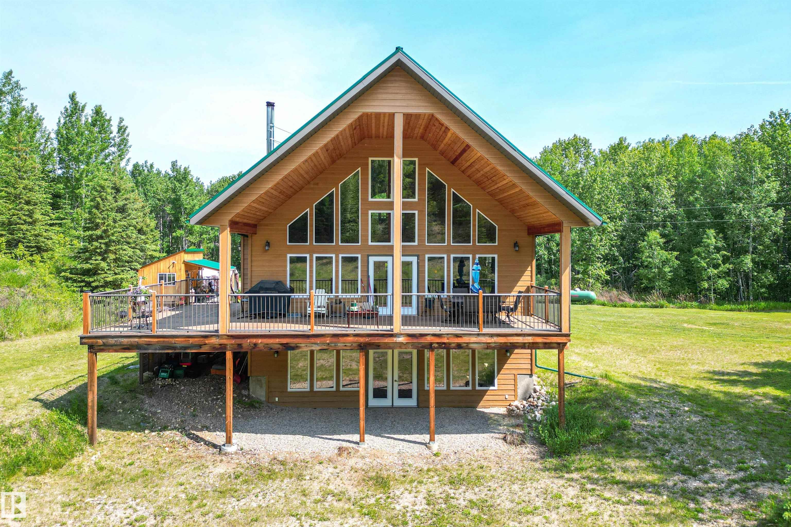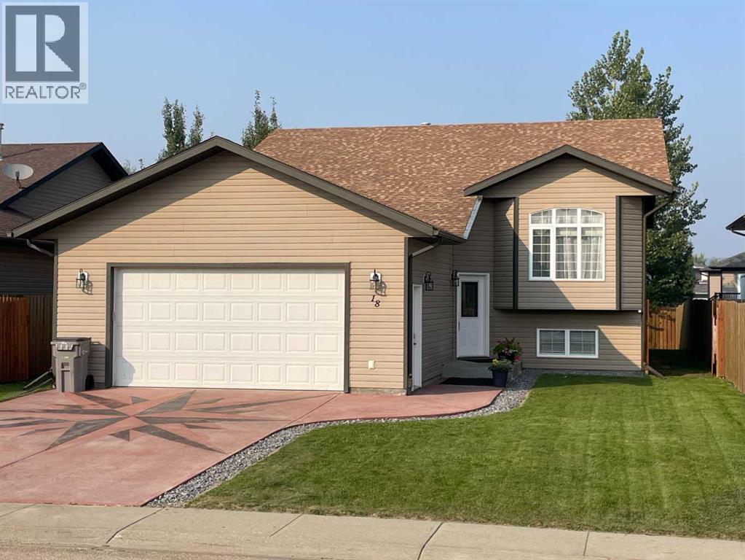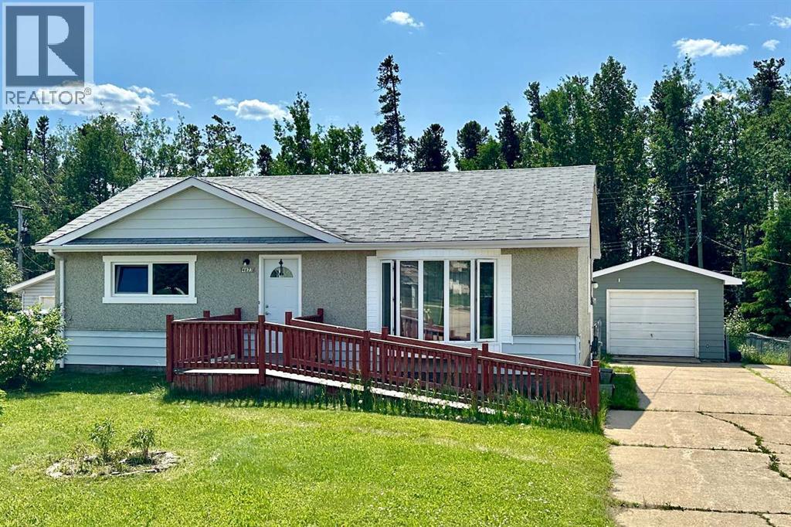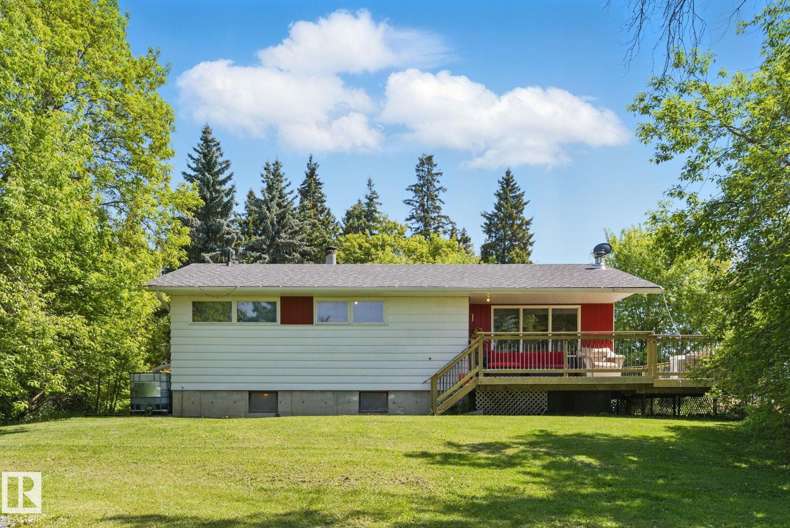- Houseful
- AB
- Whitecourt
- T7S
- 55 Avenue Unit 3649
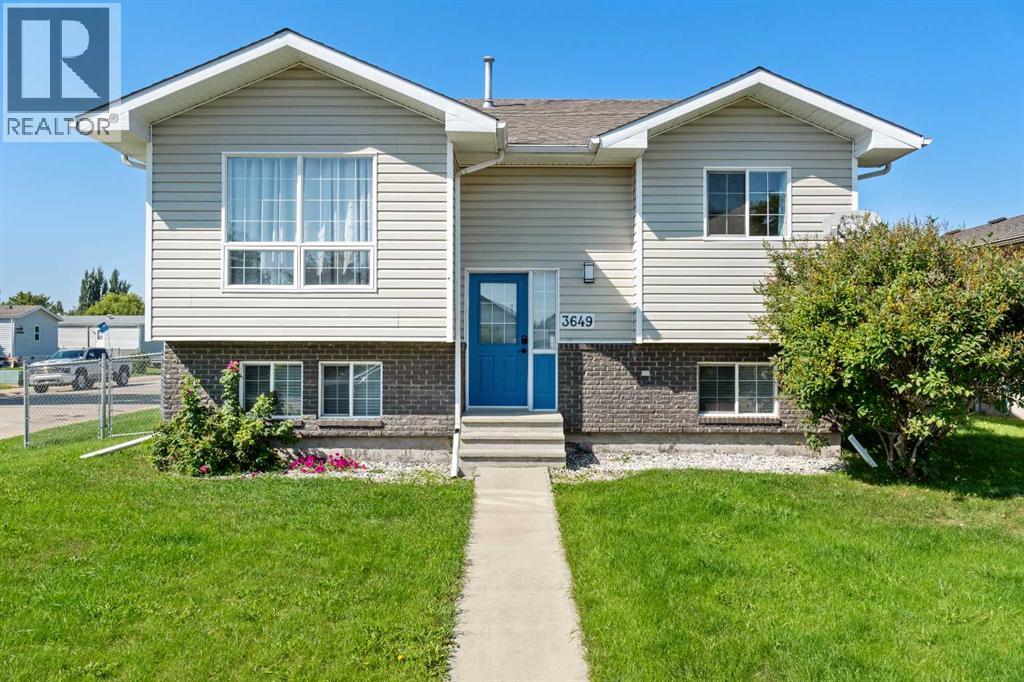
Highlights
Description
- Home value ($/Sqft)$297/Sqft
- Time on Houseful8 days
- Property typeSingle family
- StyleBi-level
- Median school Score
- Year built1996
- Mortgage payment
This family home offers plenty of space with 4 bedrooms plus a den or office, perfect for work or study. The main floor includes a front living room filled with natural light from large, bright windows. The kitchen has been refreshed with brand new quartz countertops, with updated vanities, and fresh paint. The dining area includes windows facing the back yard and the south, plus walks out onto the partially covered deck. As the deck faces west, there is privacy and a gas line. Downstairs, a large family room provides extra space for gatherings, and the huge laundry room adds convenience. The waterlines were replaced with pex a few weeks ago. Outside, the fenced yard includes extra parking at the back, a handy storage shed, and even an apple tree.A versatile home that is move-in ready inside and out, ready to welcome its next family. (id:63267)
Home overview
- Cooling None
- Heat type Forced air
- Fencing Fence
- # parking spaces 4
- # full baths 3
- # total bathrooms 3.0
- # of above grade bedrooms 4
- Flooring Vinyl plank
- Community features Fishing
- Directions 2089181
- Lot desc Lawn
- Lot dimensions 6347
- Lot size (acres) 0.14913064
- Building size 1151
- Listing # A2252168
- Property sub type Single family residence
- Status Active
- Laundry 4.572m X 2.438m
Level: Basement - Family room 4.267m X 6.706m
Level: Basement - Bedroom 3.658m X 3.353m
Level: Basement - Bathroom (# of pieces - 4) Measurements not available
Level: Basement - Furnace Measurements not available
Level: Basement - Bonus room 3.353m X 3.353m
Level: Basement - Other 1.219m X 1.829m
Level: Main - Other 3.658m X 5.791m
Level: Upper - Living room 3.658m X 4.877m
Level: Upper - Bedroom 3.353m X 3.353m
Level: Upper - Bedroom 3.048m X 3.048m
Level: Upper - Other 1.524m X 1.219m
Level: Upper - Primary bedroom 3.658m X 3.353m
Level: Upper - Bathroom (# of pieces - 4) Measurements not available
Level: Upper - Bathroom (# of pieces - 3) Measurements not available
Level: Upper
- Listing source url Https://www.realtor.ca/real-estate/28792490/3649-55-avenue-whitecourt
- Listing type identifier Idx

$-912
/ Month

