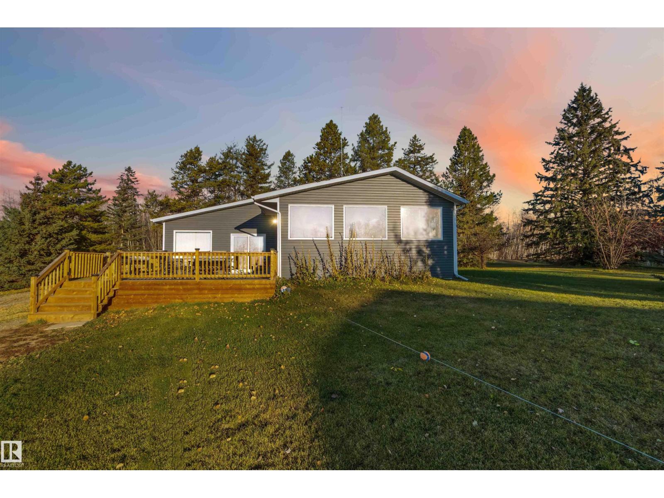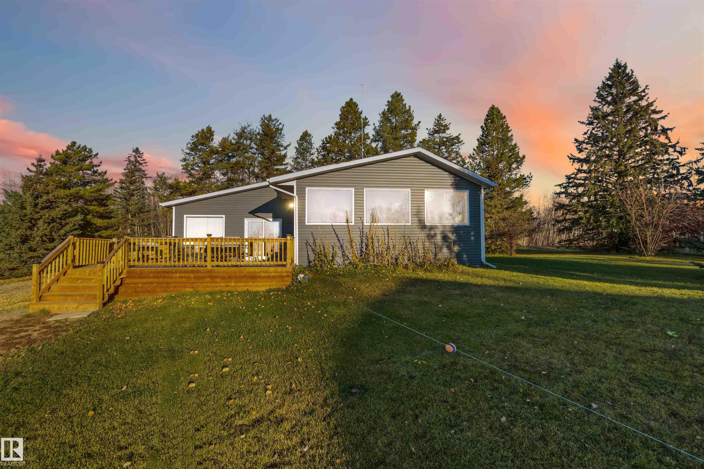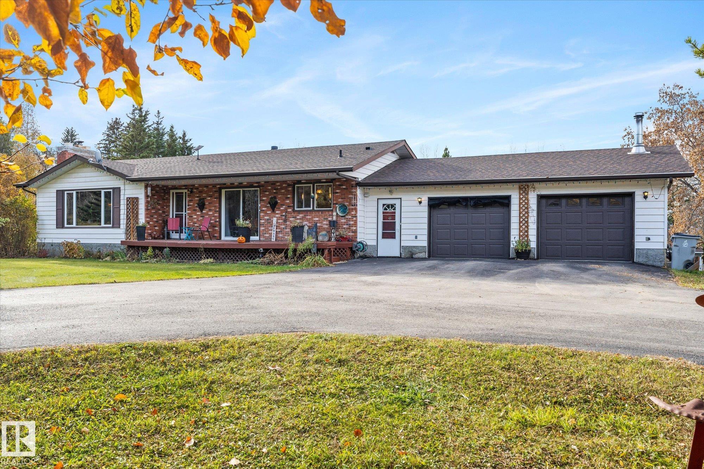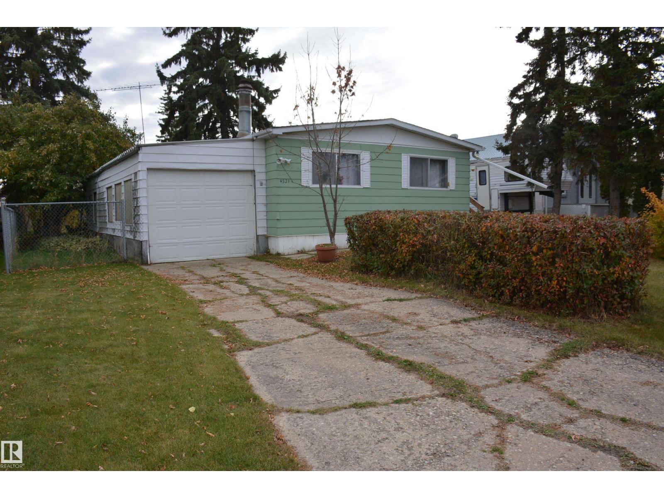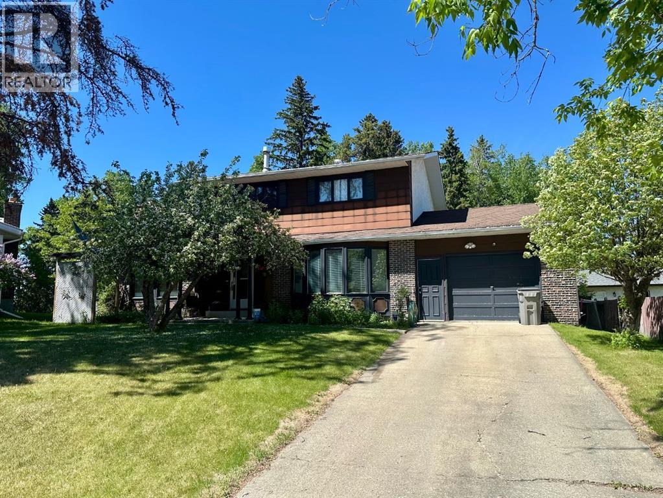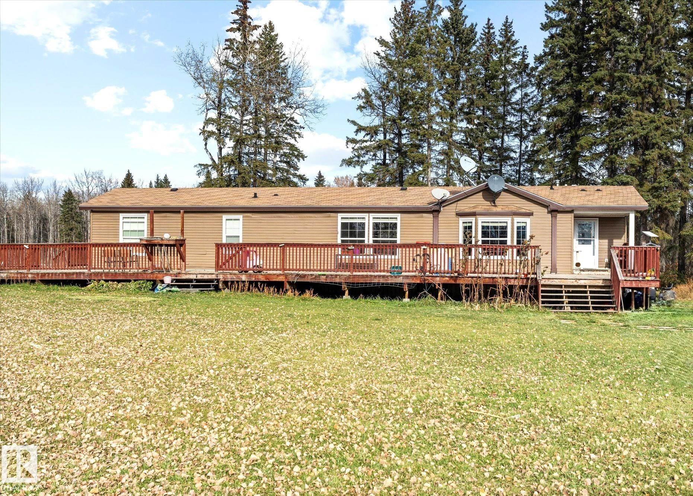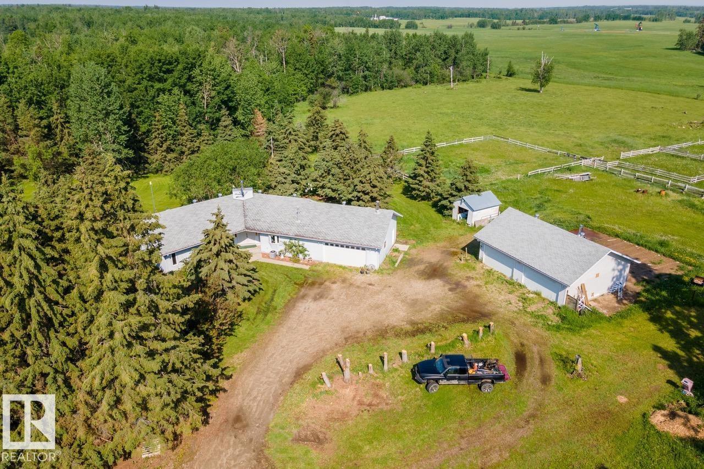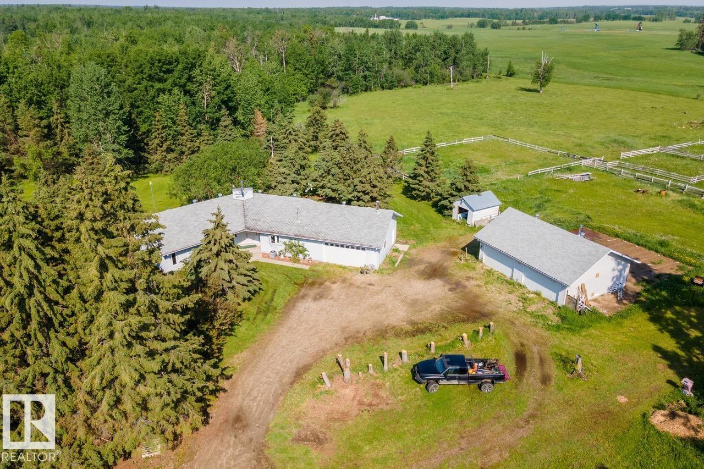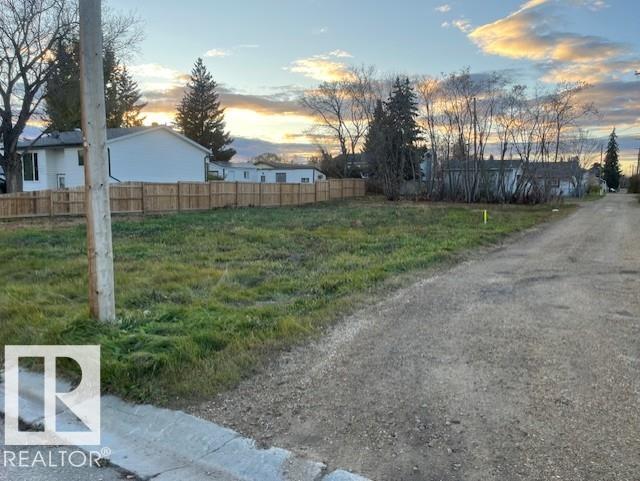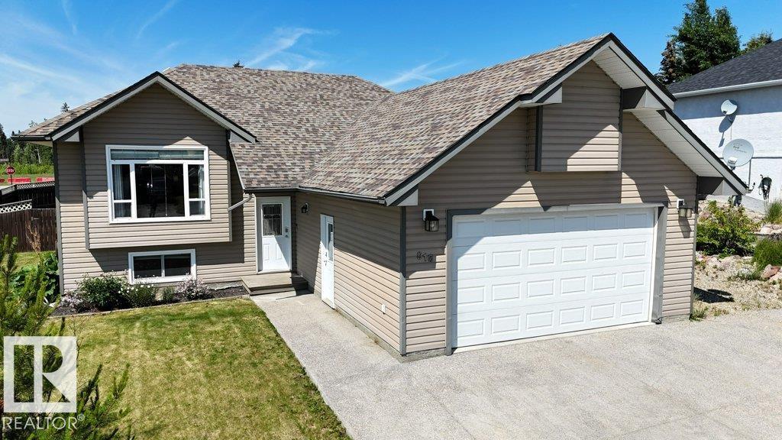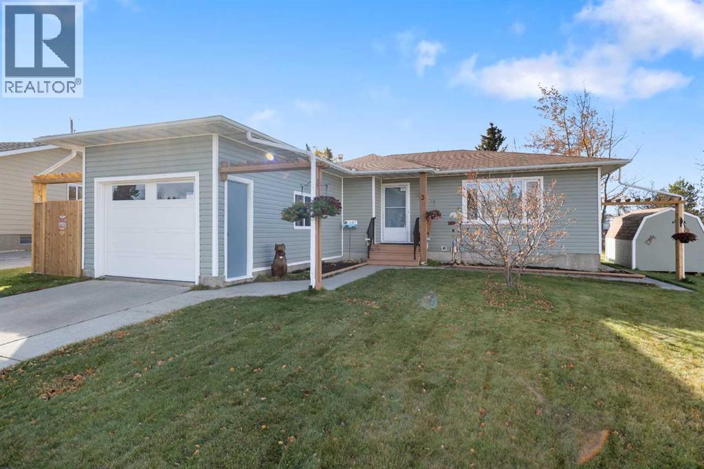- Houseful
- AB
- Whitecourt
- T7S
- 56 Pritchard Dr
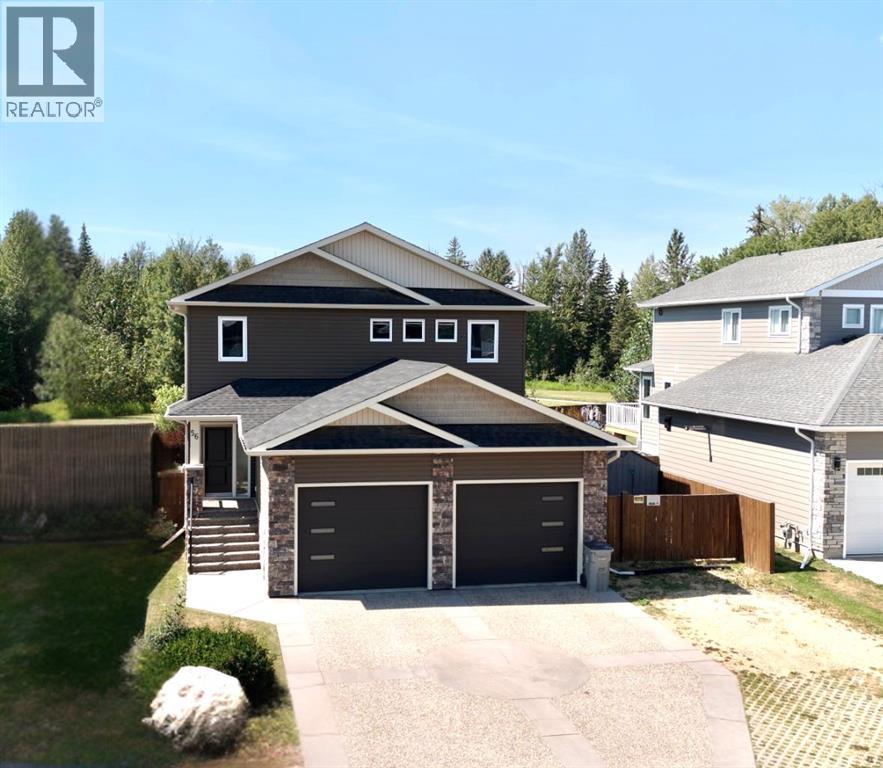
Highlights
Description
- Home value ($/Sqft)$339/Sqft
- Time on Houseful76 days
- Property typeSingle family
- Median school Score
- Year built2017
- Garage spaces2
- Mortgage payment
Welcome to 56 Pritchard Drive. This beautifully crafted 4 bedroom home offers custom finishes, thoughtful design and a great location. From the upgraded exposed aggregate driveway and RV parking to the covered back deck, every detail has been designed with comfort and style in mind. Step inside to find coffered ceilings, quartz countertops and custom built-ins throughout the kitchen and dining area, including a built in desk, ideal for working from home or keeping the household organized. Upstairs, you’ll find three spacious bedrooms a 4 piece bathroom and a conveniently located laundry room. In your primary bedroom, enjoy the luxurious feel of a vaulted coffered ceiling that adds architectural charm and spaciousness to the room. Custom built ins provide both elegance and practical storage . The primary ensuite boasts tasteful design and quality fixtures, creating a refined and inviting space. Downstairs, the fully finished basement offers even more living space, room to relax and entertain. A fourth bedroom, large 3 piece bathroom and plenty of storage. Built on an energy efficient ICF (Insulated Concrete Form) foundation and equipped with central A/C, this home offers both quality construction and year-round comfort. All of this just minutes from Festival Park and the dog park, making it an ideal location for families and outdoor lovers alike. (id:63267)
Home overview
- Cooling Central air conditioning
- Heat type Forced air
- # total stories 2
- Fencing Fence
- # garage spaces 2
- # parking spaces 4
- Has garage (y/n) Yes
- # full baths 3
- # half baths 1
- # total bathrooms 4.0
- # of above grade bedrooms 4
- Flooring Carpeted, ceramic tile, laminate
- Community features Golf course development, fishing
- Directions 2225777
- Lot desc Fruit trees, lawn
- Lot dimensions 6340
- Lot size (acres) 0.14896616
- Building size 2062
- Listing # A2246254
- Property sub type Single family residence
- Status Active
- Primary bedroom 5.486m X 0.914m
Level: 2nd - Laundry 3.658m X 1.524m
Level: 2nd - Bathroom (# of pieces - 5) Measurements not available
Level: 2nd - Bedroom 3.658m X 4.267m
Level: 2nd - Bathroom (# of pieces - 4) Measurements not available
Level: 2nd - Bedroom 3.658m X 4.267m
Level: 2nd - Bathroom (# of pieces - 3) Measurements not available
Level: Basement - Family room 8.839m X 3.962m
Level: Basement - Bedroom 3.658m X 3.048m
Level: Basement - Living room 5.182m X 4.267m
Level: Main - Other 4.877m X 3.048m
Level: Main - Other 4.267m X 5.791m
Level: Main - Bathroom (# of pieces - 2) Measurements not available
Level: Main
- Listing source url Https://www.realtor.ca/real-estate/28700448/56-pritchard-drive-whitecourt
- Listing type identifier Idx

$-1,861
/ Month

