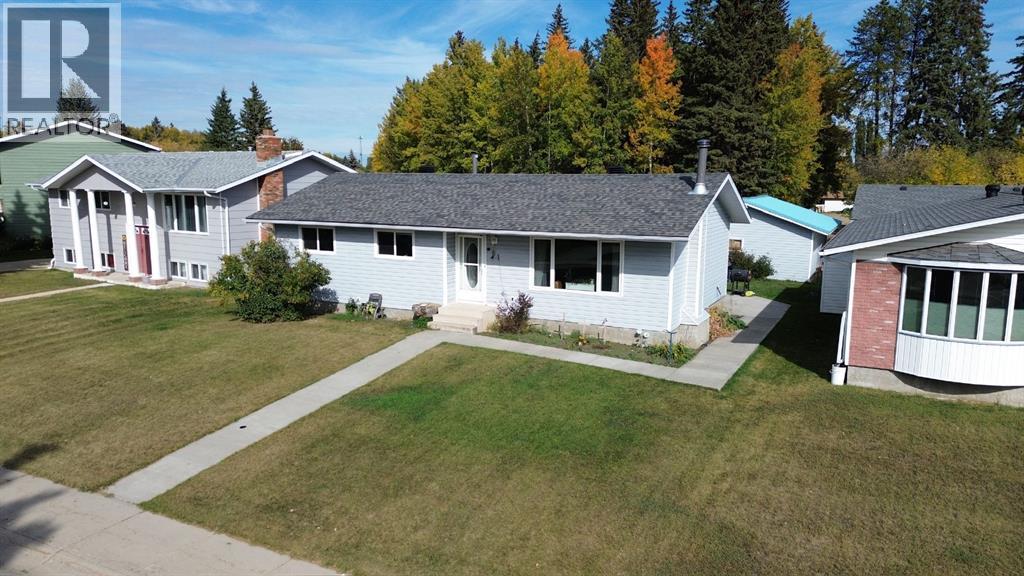- Houseful
- AB
- Whitecourt
- T7S
- 61 Feero Dr

Highlights
Description
- Home value ($/Sqft)$316/Sqft
- Time on Housefulnew 9 hours
- Property typeSingle family
- StyleBungalow
- Median school Score
- Year built1979
- Garage spaces2
- Mortgage payment
Welcome to this inviting and well-maintained bungalow nestled in a desirable uphill neighborhood—just steps away from schools, parks, recreation facilities, and more. Perfectly positioned for families, this home offers both comfort and convenience.Step inside to a bright and welcoming living room featuring brand-new flooring and an abundance of natural light. The updated kitchen is both functional and stylish, complete with ample cabinet space and newer appliances—ideal for everyday living and entertaining. The main floor boasts a spacious master bedroom with an updated 2-piece ensuite, along with two additional good-sized bedrooms and a full 4-piece bathroom.Head downstairs to find a huge family room centered around a cozy wood-burning fireplace—perfect for relaxing on cool evenings. The lower level also includes a 3-piece bathroom, a dedicated office space, a large flex room ready for your personal touch, and extra storage throughout.Outside, enjoy the expansive backyard offering plenty of space for the kids to play, a concrete patio for summer BBQs, and a private hot tub to unwind in after a long day. You'll also appreciate the 24x22 detached garage, RV parking, and convenient back alley access.With numerous upgrades over the years—including flooring, windows, appliances, and A/C—this home is move-in ready and full of potential.Don’t miss your chance to own this gem in a prime location! (id:63267)
Home overview
- Cooling See remarks
- Heat type Forced air
- # total stories 1
- Fencing Partially fenced
- # garage spaces 2
- # parking spaces 4
- Has garage (y/n) Yes
- # full baths 2
- # half baths 1
- # total bathrooms 3.0
- # of above grade bedrooms 3
- Flooring Laminate, linoleum
- Has fireplace (y/n) Yes
- Directions 2008099
- Lot dimensions 7631
- Lot size (acres) 0.17929982
- Building size 1108
- Listing # A2259960
- Property sub type Single family residence
- Status Active
- Furnace 3.429m X 2.438m
Level: Basement - Bathroom (# of pieces - 3) 3.301m X 2.338m
Level: Basement - Bonus room 2.768m X 3.377m
Level: Basement - Office 2.768m X 2.185m
Level: Basement - Recreational room / games room 6.425m X 6.706m
Level: Basement - Bathroom (# of pieces - 2) 1.347m X 1.548m
Level: Main - Primary bedroom 3.53m X 3.072m
Level: Main - Bedroom 3.024m X 2.819m
Level: Main - Bathroom (# of pieces - 4) 2.057m X 2.286m
Level: Main - Bedroom 3.024m X 2.896m
Level: Main - Kitchen 3.429m X 3.124m
Level: Main - Dining room 3.481m X 2.338m
Level: Main - Living room 3.581m X 5.386m
Level: Main
- Listing source url Https://www.realtor.ca/real-estate/28918853/61-feero-drive-whitecourt
- Listing type identifier Idx

$-933
/ Month
