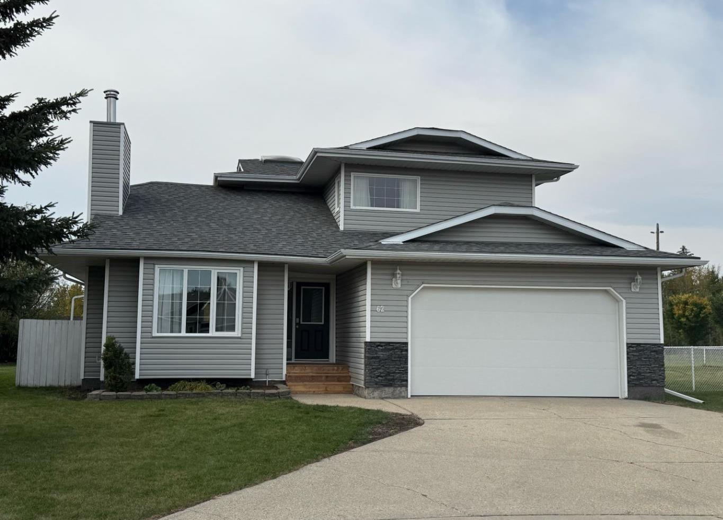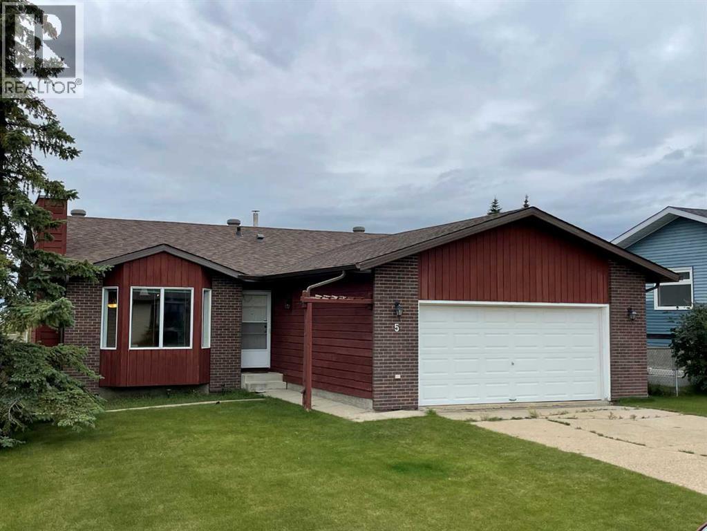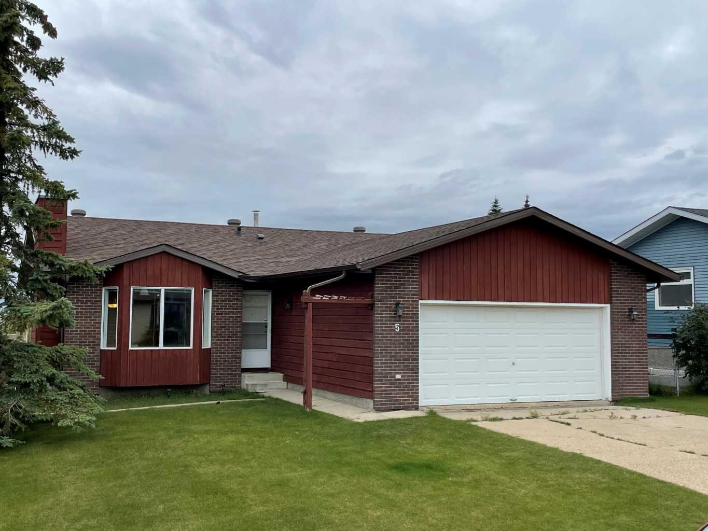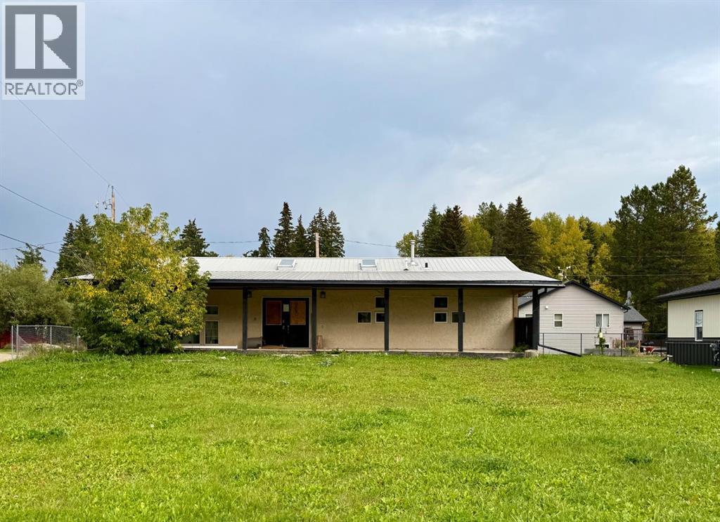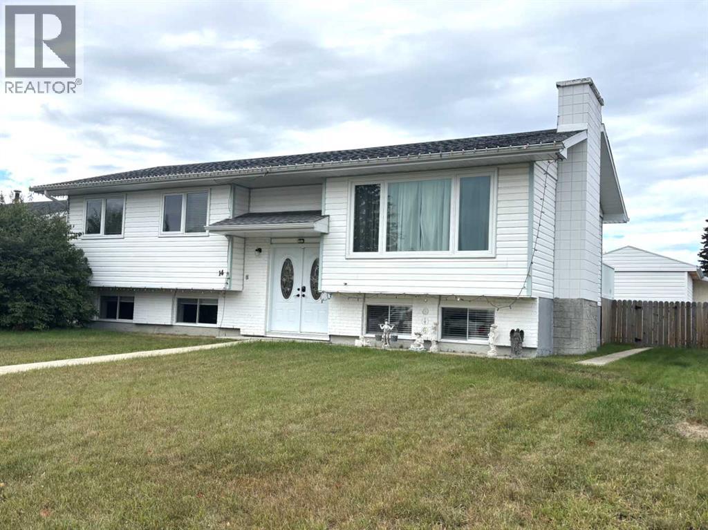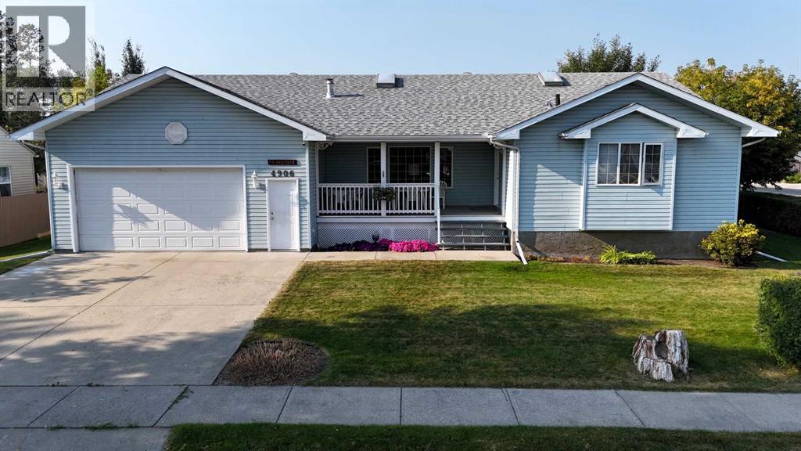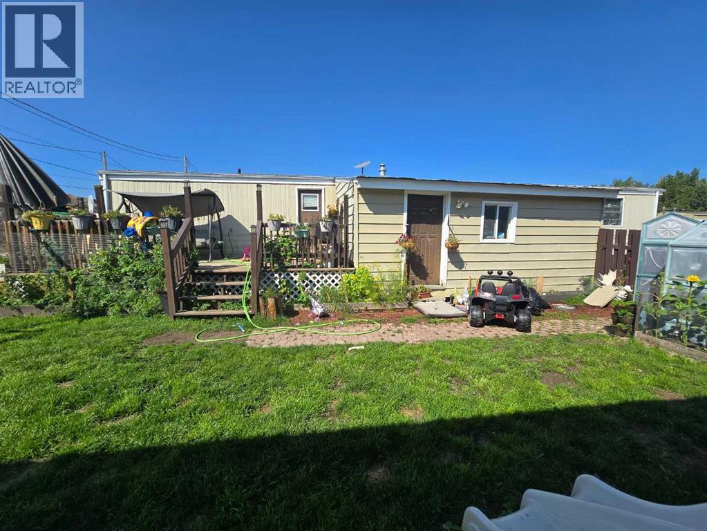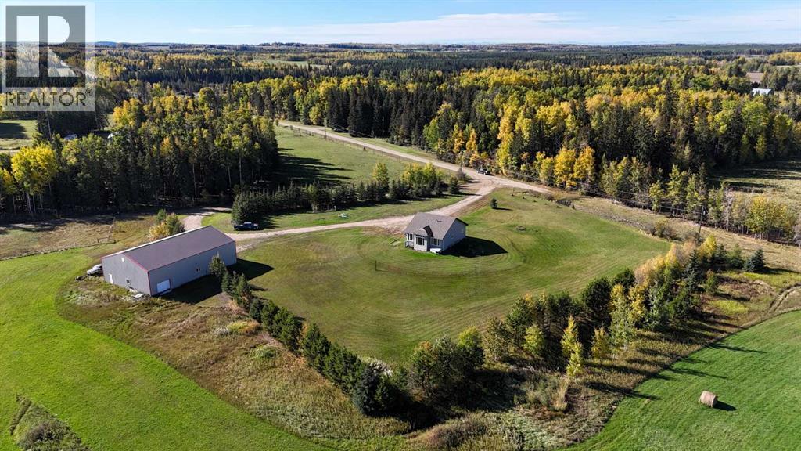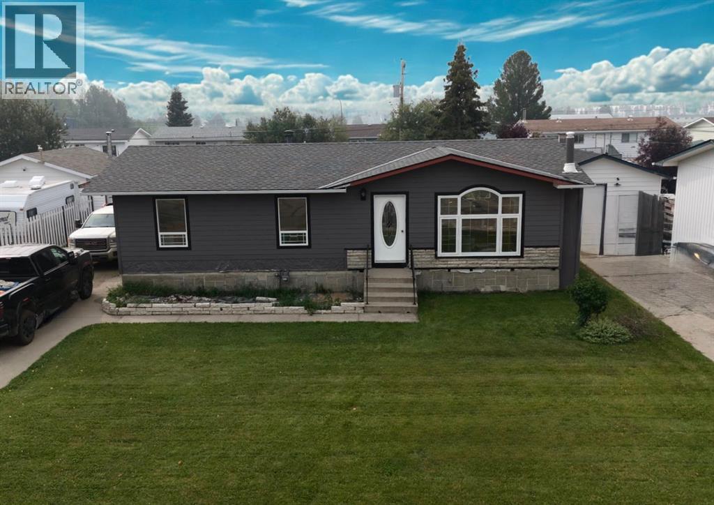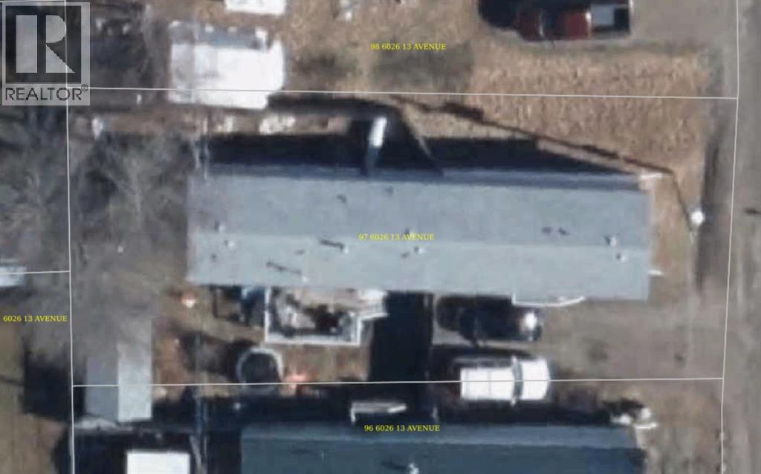- Houseful
- AB
- Whitecourt
- T7S
- 62 Wedow Dr
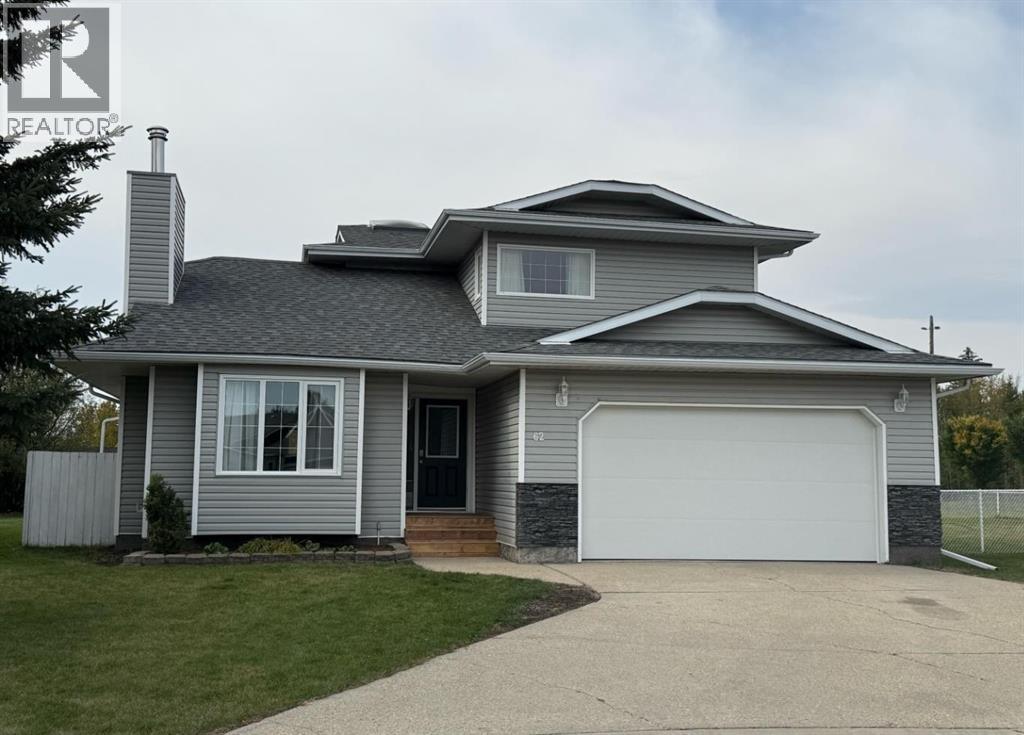
Highlights
Description
- Home value ($/Sqft)$236/Sqft
- Time on Housefulnew 2 hours
- Property typeSingle family
- Median school Score
- Year built1986
- Garage spaces2
- Mortgage payment
Step inside this stunning 1986-built, 1 ½ storey home and be welcomed by its soaring ceilings, grand staircase, and abundant natural light. With impressive square footage and a massive lot, this home offers both space and style for your family to thrive.The main floor features a modern, functional kitchen complete with stainless steel appliances, an island, and plenty of cabinetry, seamlessly flowing into an ample dining area perfect for entertaining. The large living room is anchored by a striking stone-accented wood-burning fireplace, creating a cozy yet elegant gathering space. A sunken family room with a second stone fireplace, giving on to the garden doors leading tho the back deck, provides even more room to relax or host guests. The welcoming large entryway, main floor laundry, and a convenient 2-piece bathroom add to the home’s functionality.Upstairs, you’ll find a main 4-piece bathroom and two generous bedrooms, along with a private primary suite boasting its own 3-piece ensuite and walk-in closet.The finished basement offers excellent versatility — a fourth bedroom, a den/home office, an expansive family room, an additional 3-piece bath, plus a utility and storage area to keep everything organized.Outside, enjoy the huge backyard with direct access to Festival Park, the dog park, and serene green spaces — a rare and highly desirable feature. The 22’ x 22’ attached garage with an 8’ x 16’ overhead door and newly mud-jacked floor (Sept. 2025) adds both convenience and value.Recent upgrades give peace of mind and efficiency:Dishwasher — Sept. 2025Two new furnaces — Sept. 2025Shingles — Approx. 2017Upgraded windows — Approx. 2019Smoke & CO2 detectors — Sept. 2025This home blends classic charm with thoughtful updates, offering incredible space, comfort, and a sought-after location backing onto parks and trails.Don’t miss the opportunity to own this beautifully maintained, move-in ready home! (id:63267)
Home overview
- Cooling None
- Heat source Natural gas
- Heat type Other, forced air
- # total stories 2
- Construction materials Wood frame
- Fencing Fence
- # garage spaces 2
- # parking spaces 4
- Has garage (y/n) Yes
- # full baths 3
- # half baths 1
- # total bathrooms 4.0
- # of above grade bedrooms 4
- Flooring Carpeted, laminate, tile
- Has fireplace (y/n) Yes
- Community features Golf course development
- Lot desc Lawn
- Lot dimensions 9820
- Lot size (acres) 0.23073308
- Building size 1904
- Listing # A2259101
- Property sub type Single family residence
- Status Active
- Bedroom 2.66m X 3.36m
Level: Lower - Bathroom (# of pieces - 3) Measurements not available
Level: Lower - Bathroom (# of pieces - 2) Measurements not available
Level: Main - Dining room 3.63m X 2.86m
Level: Main - Living room 4.52m X 3.63m
Level: Main - Family room 3.63m X 4.81m
Level: Main - Bedroom 3.65m X 2.78m
Level: Upper - Primary bedroom 4.86m X 3.54m
Level: Upper - Bathroom (# of pieces - 4) Measurements not available
Level: Upper - Bedroom 3.39m X 2.78m
Level: Upper - Bathroom (# of pieces - 3) Measurements not available
Level: Upper
- Listing source url Https://www.realtor.ca/real-estate/28915547/62-wedow-drive-whitecourt
- Listing type identifier Idx

$-1,200
/ Month

