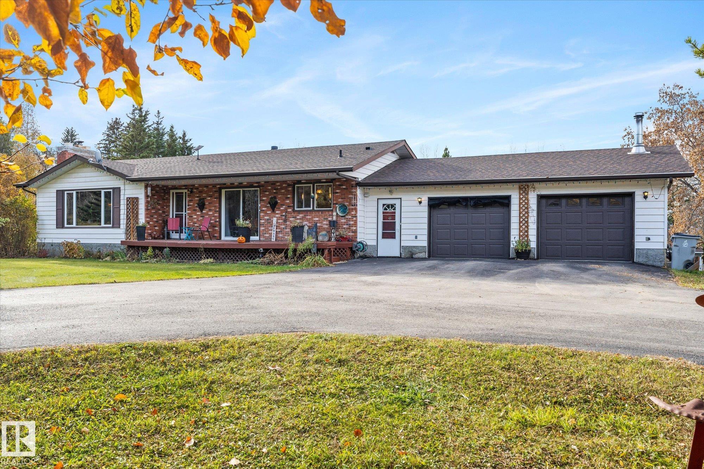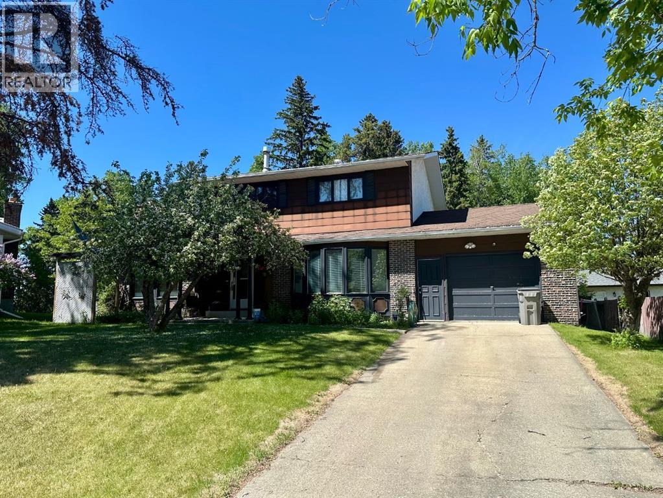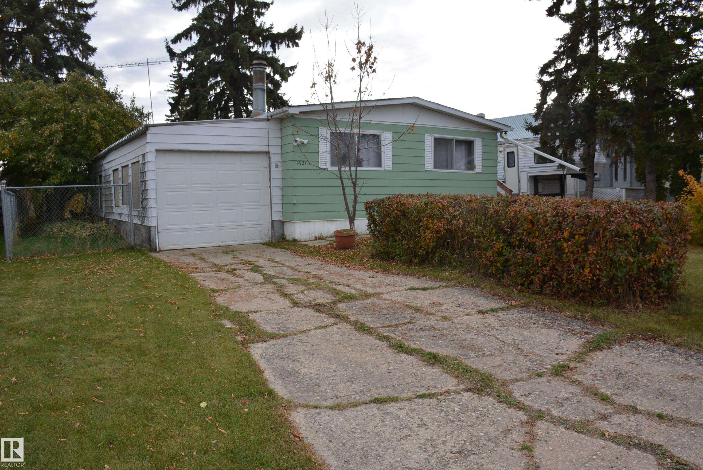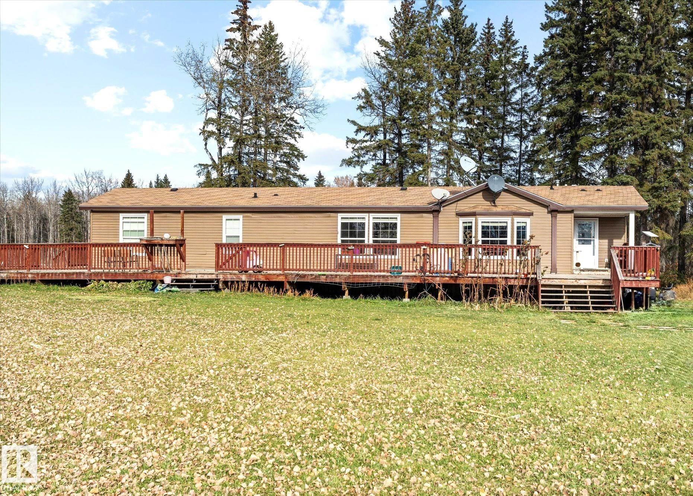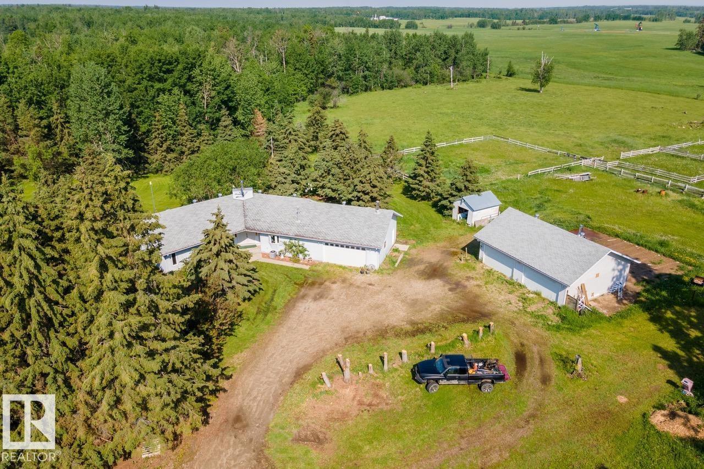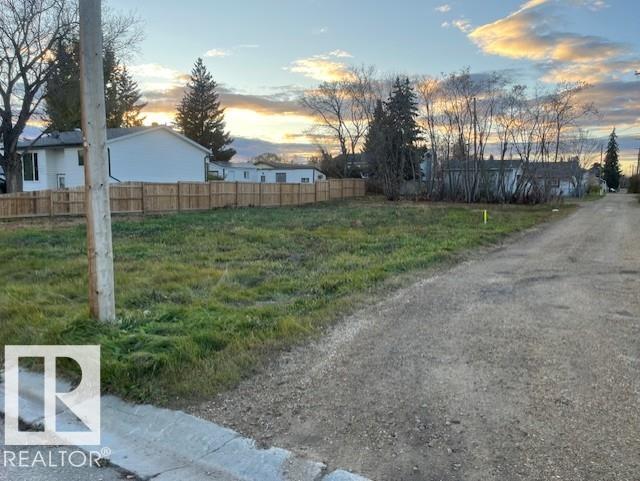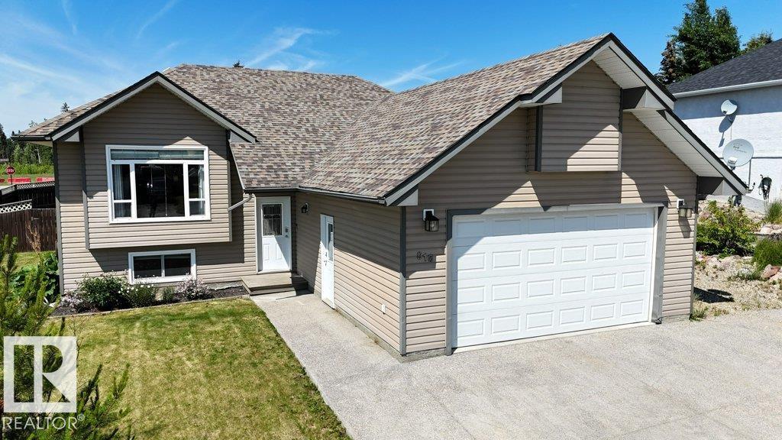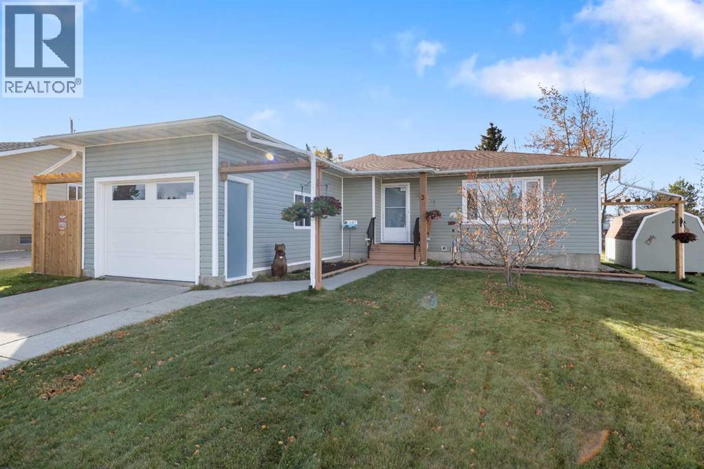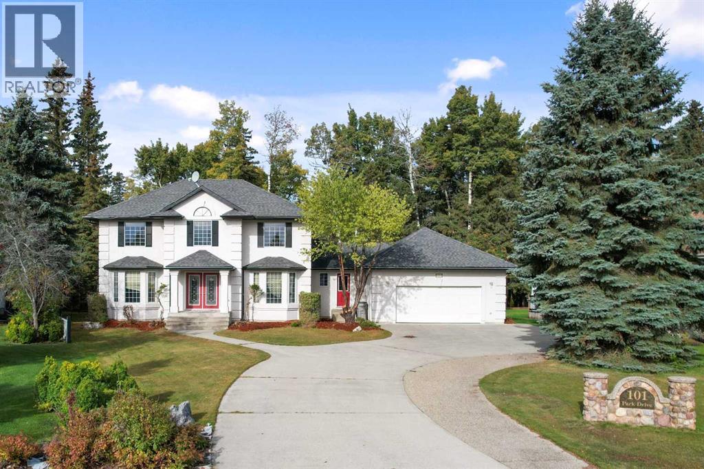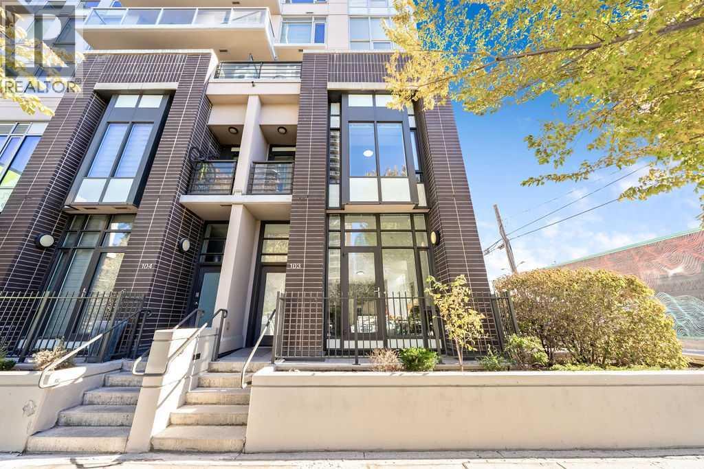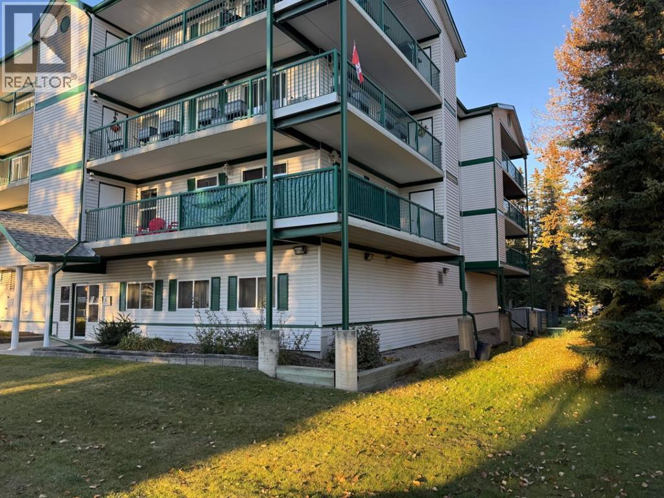- Houseful
- AB
- Whitecourt
- T7S
- 72 Chickadee Dr
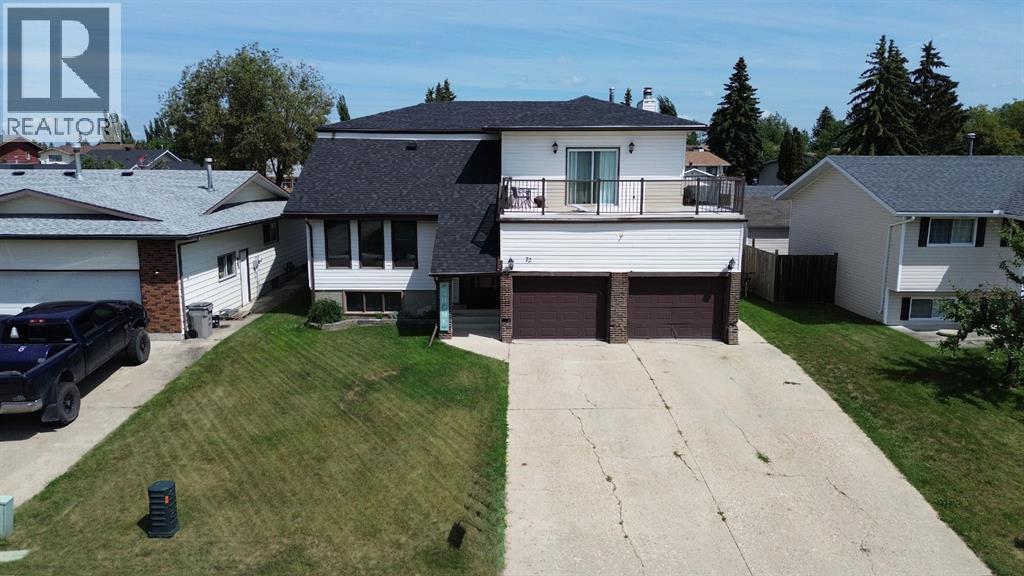
Highlights
Description
- Home value ($/Sqft)$186/Sqft
- Time on Houseful40 days
- Property typeSingle family
- Median school Score
- Year built1978
- Garage spaces2
- Mortgage payment
In the heart of a cul de sac, on Chickadee Drive, sits this stunning character home boasting over 4000 sq ft of renovated living space. Your attention will be captured from the moment you walk in the door with the soaring ceilings, natural light and gorgeous staircase. There are 2 living rooms on the main floor, a cute library on the upper level & theatre room with pool table in the basement, what more rec space do you need? The kitchen is set up with all new drawers below, beverage center , high end appliances, custom tile work & beautiful quartz countertop. Laundry on the main floor, the perfect spot for a big home. 4 bedrooms on the upper level, including main 4 pc bath & 3 pc ensuite. We love the upstairs loft library that overlooks the main floor, classy. Another neat feature- the sunroom that leads to the outdoor patio, the feature you never knew you needed until now! From Sunrise to sunset you can enjoy some beautiful weather on the deck over the garage while overlooking Centennial Park! This home could also offer potential for investment in the basement or multi- family living with the separate side entrance.3 additional bedrooms, 3 pc bath and theatre room complete the basement. Shingles , 2 furnaces,2 hot water tanks, all landscaping with fencing replaced in 2020-2021 . The 24x26 garage is very storage friendly. (id:63267)
Home overview
- Cooling None
- Heat type Forced air
- # total stories 2
- Fencing Fence
- # garage spaces 2
- # parking spaces 4
- Has garage (y/n) Yes
- # full baths 3
- # half baths 1
- # total bathrooms 4.0
- # of above grade bedrooms 7
- Flooring Carpeted, laminate, linoleum
- Has fireplace (y/n) Yes
- Lot dimensions 7200
- Lot size (acres) 0.16917293
- Building size 2574
- Listing # A2256616
- Property sub type Single family residence
- Status Active
- Bathroom (# of pieces - 4) 1.524m X 2.438m
Level: 2nd - Bathroom (# of pieces - 3) 2.006m X 2.438m
Level: 2nd - Bonus room 6.096m X 3.658m
Level: 2nd - Bedroom 2.844m X 4.115m
Level: 2nd - Bedroom 2.795m X 3.024m
Level: 2nd - Primary bedroom 4.09m X 4.496m
Level: 2nd - Bedroom 2.795m X 4.115m
Level: 2nd - Loft 4.292m X 2.896m
Level: 2nd - Bedroom 3.301m X 3.277m
Level: Basement - Bathroom (# of pieces - 3) 2.109m X 2.667m
Level: Basement - Furnace 3.149m X 1.701m
Level: Basement - Bedroom 3.938m X 4.471m
Level: Basement - Bedroom 2.819m X 3.405m
Level: Basement - Recreational room / games room 9.525m X 6.959m
Level: Basement - Kitchen 6.605m X 3.938m
Level: Main - Living room 5.486m X 4.749m
Level: Main - Bathroom (# of pieces - 2) 2.158m X 0.762m
Level: Main - Family room 6.248m X 3.962m
Level: Main - Other 2.185m X 2.033m
Level: Main - Dining room 4.292m X 3.505m
Level: Main
- Listing source url Https://www.realtor.ca/real-estate/28854848/72-chickadee-drive-whitecourt
- Listing type identifier Idx

$-1,280
/ Month

