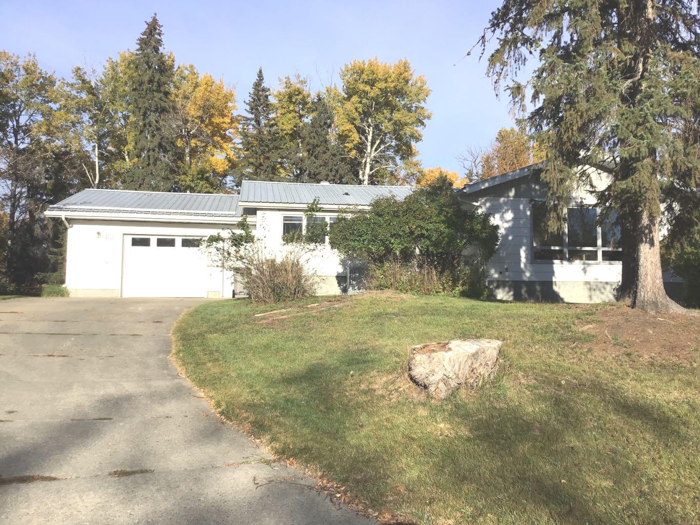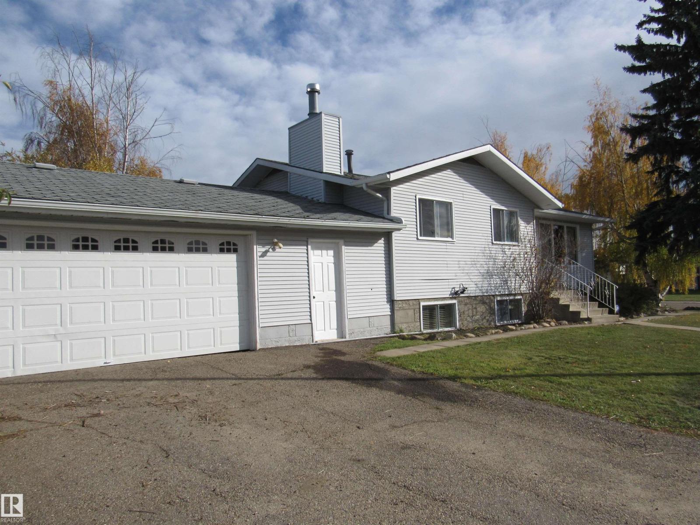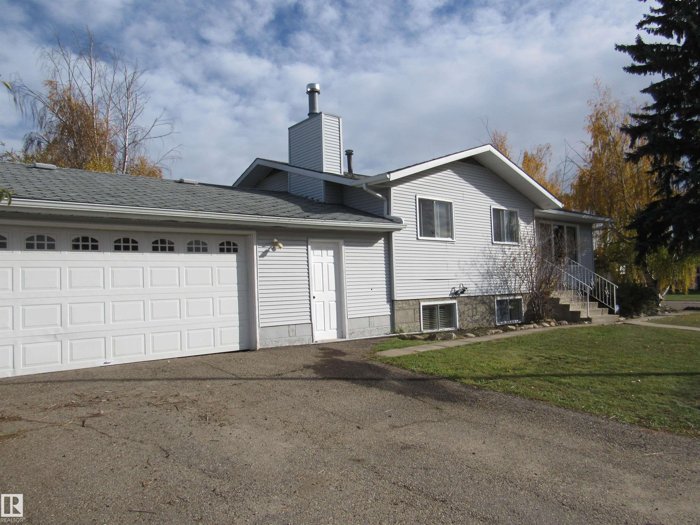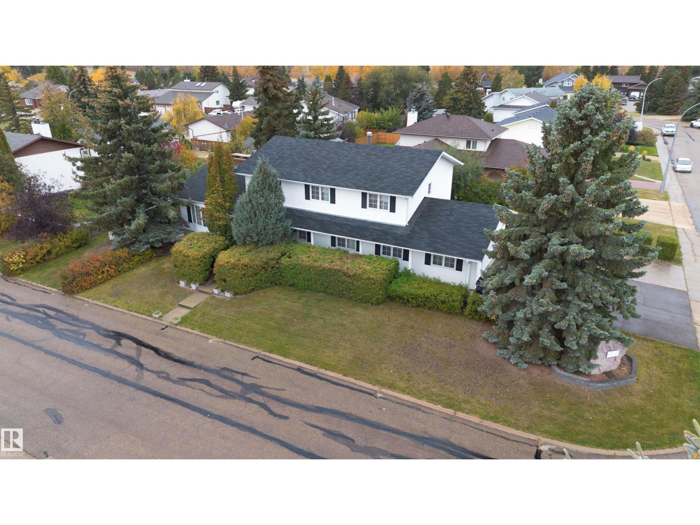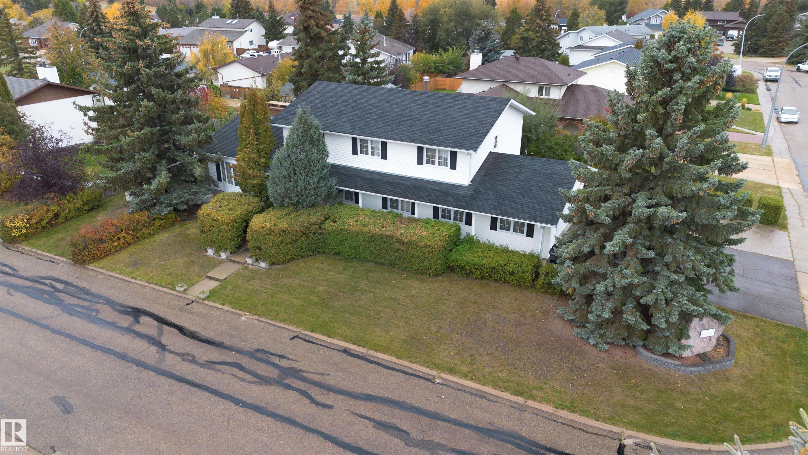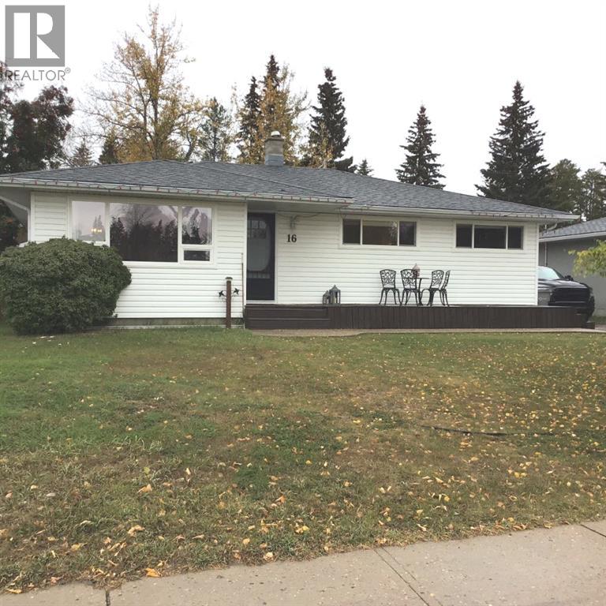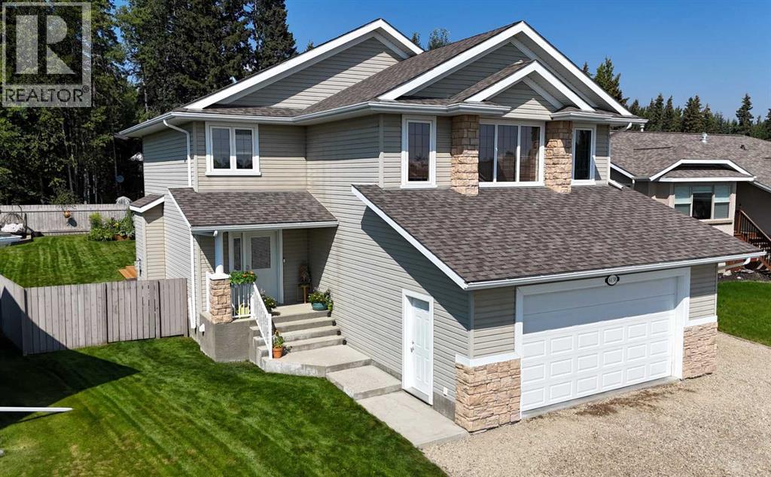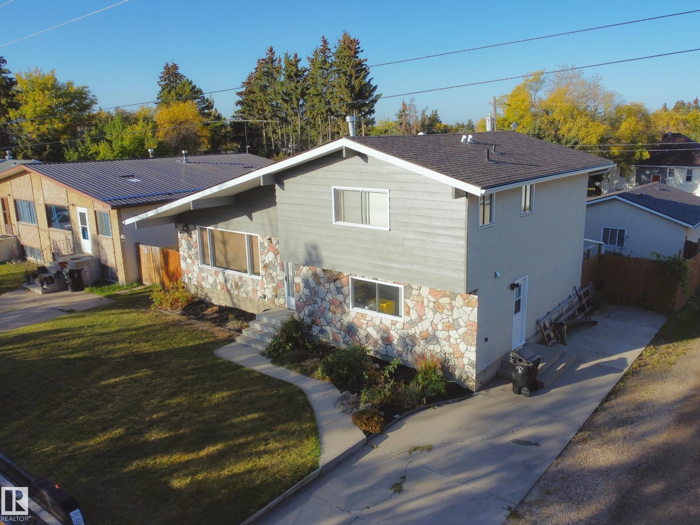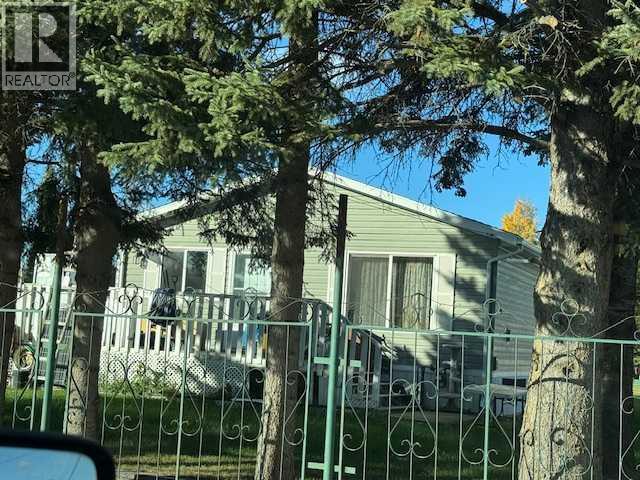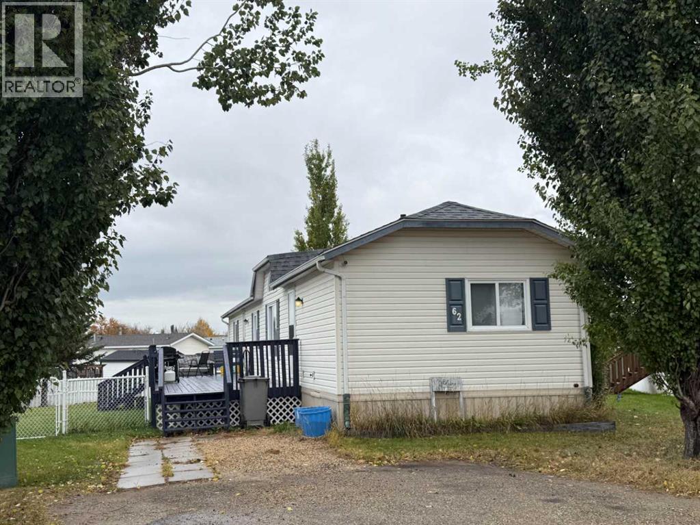- Houseful
- AB
- Whitecourt
- T7S
- 82 Feer0 Dr
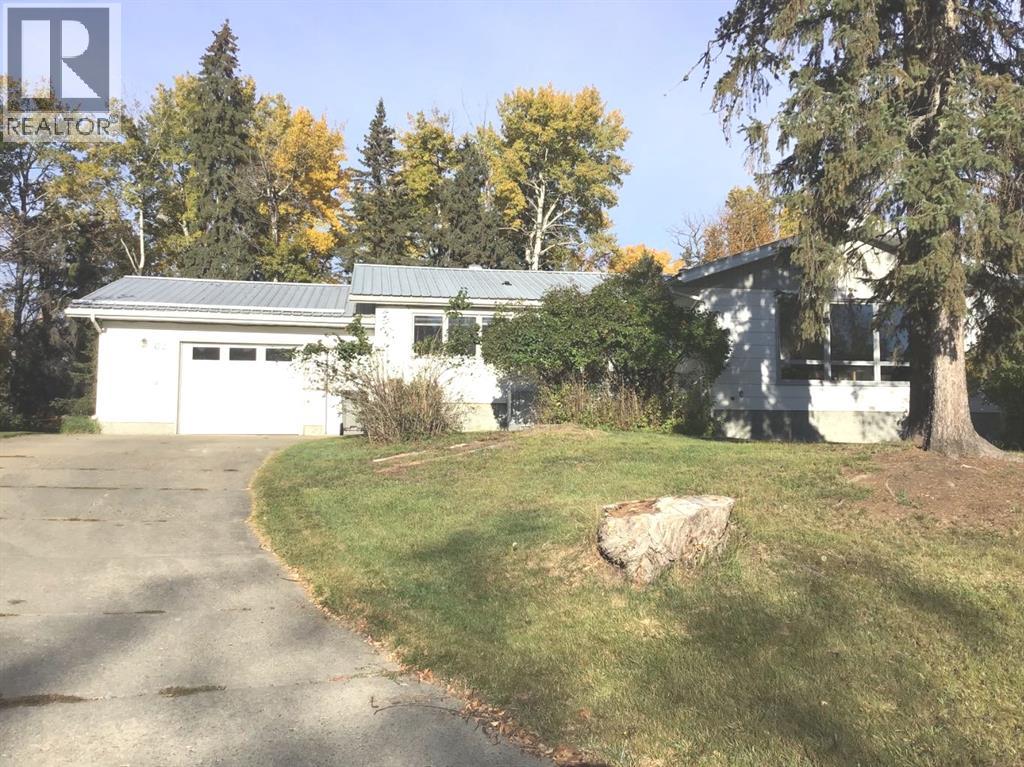
Highlights
Description
- Home value ($/Sqft)$191/Sqft
- Time on Housefulnew 2 hours
- Property typeSingle family
- StyleBungalow
- Median school Score
- Year built1978
- Garage spaces4
- Mortgage payment
Large Bungalow Backing onto Centennial ParkLocation, Location, Location! This fabulous neighborhood offers effortless access to parks, recreation, schools, hospitals, and more.Sitting on an expansive 11,892 sq. ft. lot, this property ensures ample privacy and space, complete with abundant parking options.This spacious bungalow features over 1,880 sq. ft. of main-level living space. The heart of the home is a large kitchen equipped with generous counter space, cabinets, a pantry, and a raised eating bar. The kitchen seamlessly flows into a warm and inviting dining area, ideal for family gatherings and entertaining.Bedrooms & Bathrooms: This home boasts three generously sized bedrooms on the main level, two of which include private ensuites. The luxurious master suite features a large walk-in closet, a soaker tub, a steam shower, and a cozy corner fireplace. Sliding doors lead to a private balcony that overlooks the serene park, surrounded by lush trees. The second bedroom also includes a convenient 3-piece ensuite. A spacious living room at the front of the house welcomes you with a large window that fills the space with natural light. For added convenience, the main floor laundry is located at the back entrance.The fully developed basement offers a large family room with a wood-burning fireplace, a versatile flex room, a storage room, and a utility room, providing ample storage throughout the home.Forget about the hassle of re-shingling your roofs as the roofs are durable tin, allowing for more budget flexibility for renovations. The property includes a double attached garage at the back and a single attached heated garage at the front, ensuring easy access. The front heated garage measures 20 x 26, while the back garage, which is not heated, is 24 x 26.All appliances are included: refrigerator, stove, dishwasher, washer, dryer, microwave, window coverings, water softener, and boiler.With over 12 parking spots available, there’s plenty of room for you r boat, trailer, trucks, and other toys.This home presents an incredible opportunity for new buyers to infuse their personal style and modern updates, making it a true standout in the market. Don’t miss out on this exceptional property!-Boiler changed out 15 years ag0. (id:63267)
Home overview
- Cooling None
- Heat type Other
- # total stories 1
- Fencing Not fenced
- # garage spaces 4
- # parking spaces 12
- Has garage (y/n) Yes
- # full baths 4
- # total bathrooms 4.0
- # of above grade bedrooms 3
- Flooring Carpeted, laminate, linoleum
- Has fireplace (y/n) Yes
- Community features Golf course development, fishing
- Lot desc Landscaped
- Lot dimensions 11892
- Lot size (acres) 0.2794173
- Building size 1880
- Listing # A2261986
- Property sub type Single family residence
- Status Active
- Bathroom (# of pieces - 3) 1.548m X 3.277m
Level: Basement - Furnace 2.134m X 3.277m
Level: Basement - Office 3.072m X 3.277m
Level: Basement - Recreational room / games room 6.273m X 8.077m
Level: Basement - Wine cellar 3.377m X 1.396m
Level: Basement - Furnace 1.625m X 2.109m
Level: Basement - Bathroom (# of pieces - 5) 2.438m X 4.673m
Level: Main - Kitchen 3.734m X 5.587m
Level: Main - Bedroom 3.758m X 4.115m
Level: Main - Bathroom (# of pieces - 4) 1.576m X 2.795m
Level: Main - Bedroom 3.2m X 2.819m
Level: Main - Bathroom (# of pieces - 3) 2.109m X 1.5m
Level: Main - Primary bedroom 5.767m X 4.673m
Level: Main - Laundry 4.115m X 2.972m
Level: Main - Living room 6.401m X 3.606m
Level: Main - Dining room 4.776m X 3.758m
Level: Main
- Listing source url Https://www.realtor.ca/real-estate/28964211/82-feer0-drive-whitecourt
- Listing type identifier Idx

$-960
/ Month

