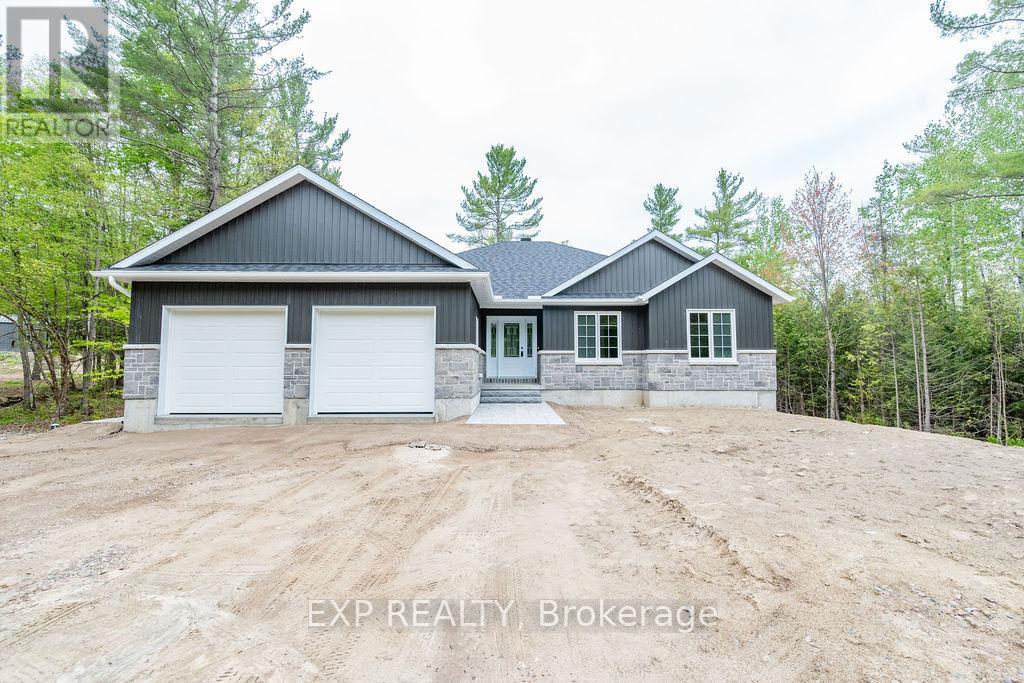- Houseful
- ON
- McNab/Braeside
- K0J
- 912 Burnstown Rd

Highlights
Description
- Time on Houseful29 days
- Property typeSingle family
- StyleBungalow
- Mortgage payment
This newly built classy and stylish bungalow is conveniently located approx. 15 minutes to Arnprior, 15 minutes to Renfrew, and less than 40 minutes to Kanata. The 3-bedroom, 2-bathroom home has a bright and airy open concept living/dining/kitchen space including patio doors leading to a large covered porch with composite decking and a tranquil forest. The primary bedroom a large walk-in closet and three-piece ensuite. The second and third bedroom also offer plenty of space and light along with large closets. The basement is awaiting your finishing touches and has been drywalled and features extra insulation for warmth and comfort. Other notable features include 40-year lifetime shingles, stunning custom-built cabinetry, a large centre island in the kitchen, double insulated garage doors, and so much more! This property is also close to many opportunities for outdoor enthusiasts including snowmobile trails, the White Lake Boat Launch, the Burnstown Beach & Madawaska River Boat Launch, and is just 20 minutes away from Calabogie feature more trails, lakes, golf courses and the ski hill. Full Tarion Home Warranty included. (id:63267)
Home overview
- Cooling Central air conditioning, air exchanger
- Heat source Propane
- Heat type Forced air
- Sewer/ septic Septic system
- # total stories 1
- # parking spaces 8
- Has garage (y/n) Yes
- # full baths 2
- # total bathrooms 2.0
- # of above grade bedrooms 3
- Community features School bus
- Subdivision 551 - mcnab/braeside twps
- Directions 2153304
- Lot size (acres) 0.0
- Listing # X12419732
- Property sub type Single family residence
- Status Active
- Other 13.53m X 9.25m
Level: Basement - Primary bedroom 3.65m X 4.38m
Level: Main - Living room 4.08m X 5.48m
Level: Main - Dining room 3.35m X 3.96m
Level: Main - Bedroom 3.35m X 3.04m
Level: Main - Bedroom 3.04m X 3.04m
Level: Main - Foyer 1.98m X 2.55m
Level: Main - Bathroom 2.57m X 1.42m
Level: Main - Bathroom 2.36m X 1.41m
Level: Main - Kitchen 3.35m X 3.96m
Level: Main
- Listing source url Https://www.realtor.ca/real-estate/28897436/912-burnstown-road-mcnabbraeside-551-mcnabbraeside-twps
- Listing type identifier Idx

$-1,864
/ Month













