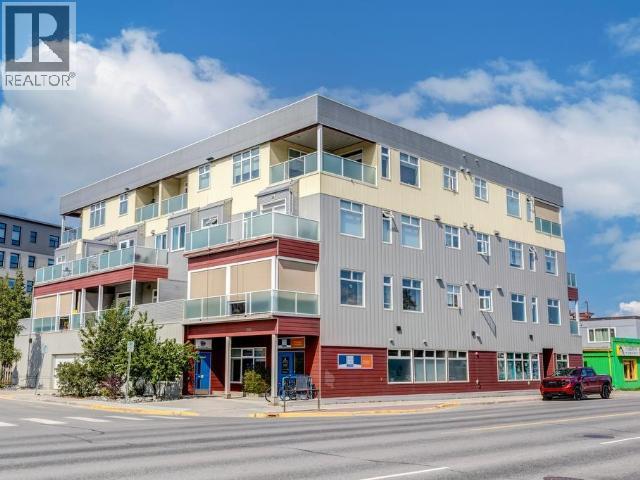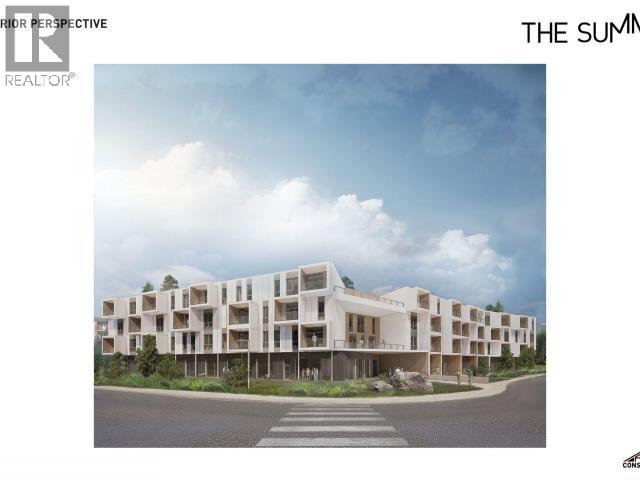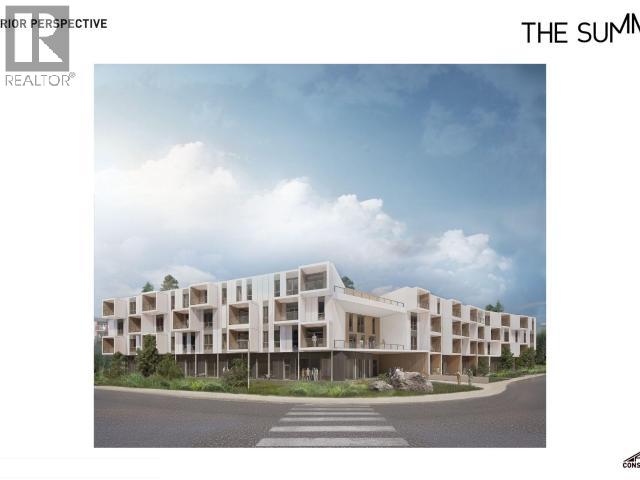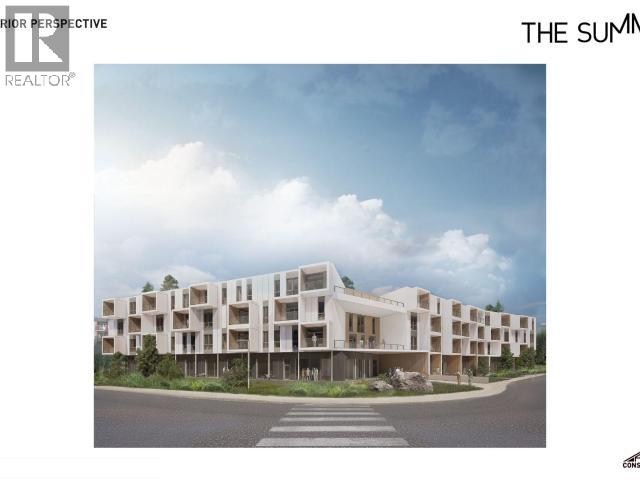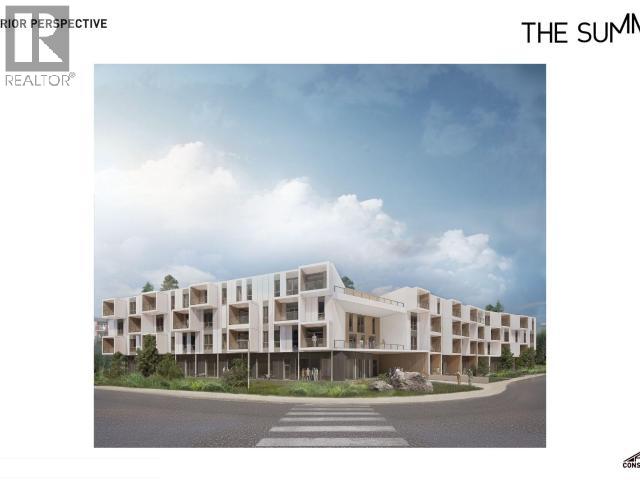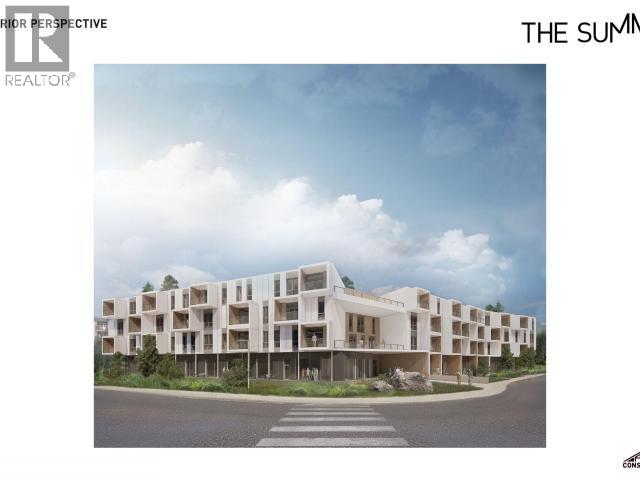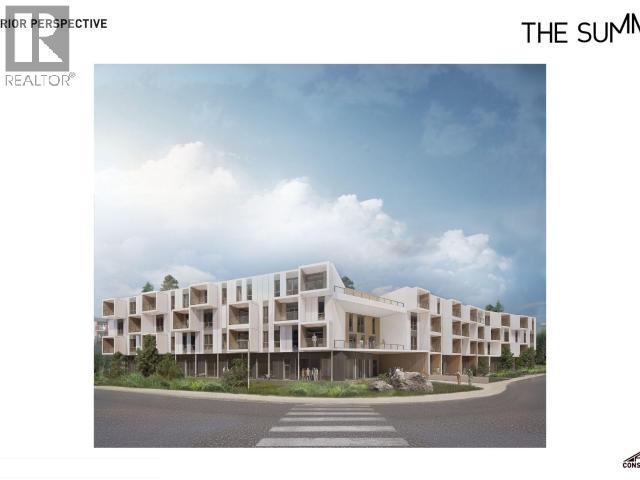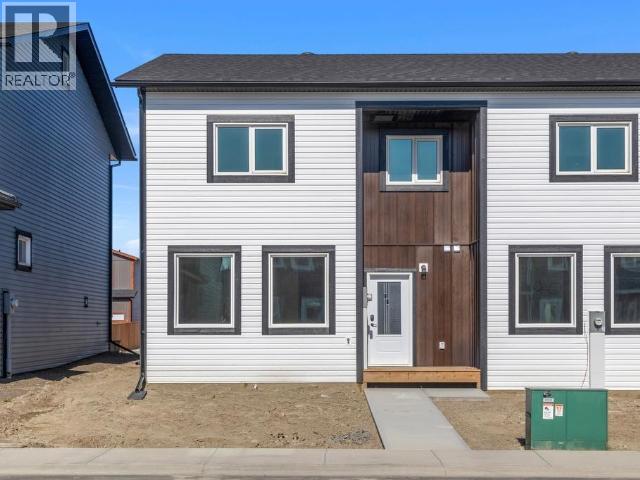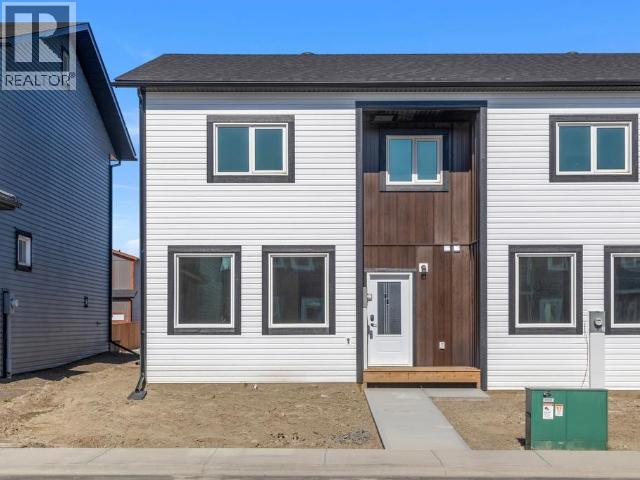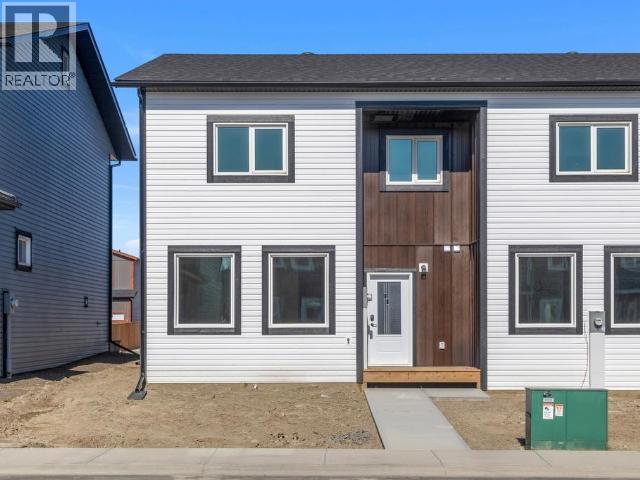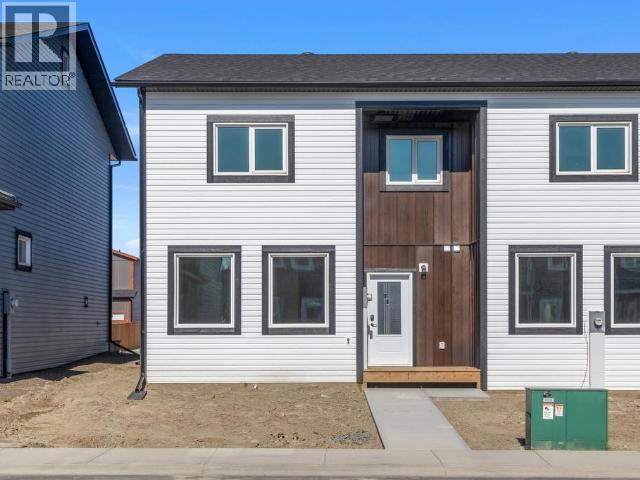- Houseful
- YT
- Whitehorse North
- Y1A
- 175 Orion Cres
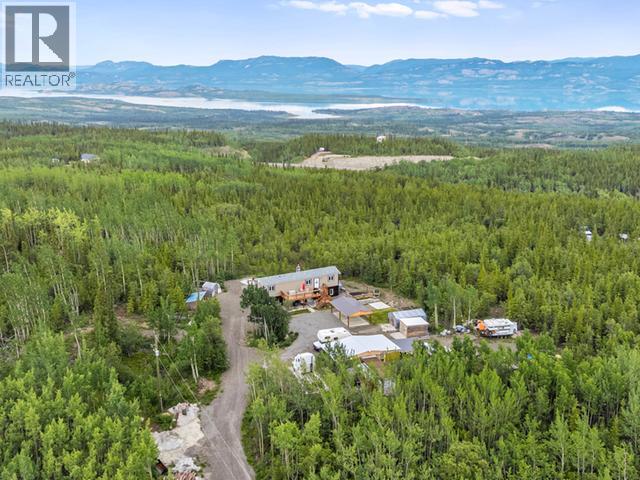
Highlights
Description
- Home value ($/Sqft)$477/Sqft
- Time on Houseful31 days
- Property typeSingle family
- Lot size12.55 Acres
- Year built2019
- Mortgage payment
Billion Dollar Views! A rare find in desired Grizzly Valley! Situated on 12.55 acres with premium sun exposure on all sides of this gorgeous property and home. Lots of windows to show off the most incredibly stunning views of Lake Laberge. Zoned Rural Residential which allows one to build 4 cabins and an additional home! Approximately 1,487 sqft of living space on two floors in this raised modular home on a concrete foundation. Top floor hosts a bright kitchen w breakfast area and direct access to the 10x23 deck for those family BBQ's, a living room, a sitting area, 4pc bathroom and master bedroom. Bottom floor has large entrance/boot room area, a family room, ½ bath, laundry area, 2nd bedroom, utility room with the water holding tank, wood stove and direct access to the covered deck. Lovely outside areas for gardening and relaxing. Approved Septic. Electric and wood heat. Carport for 2 vehicles and two sheds included. 2019, Pine Ridge Modular Home, The Shuswap LC-805, CSA A277 (id:63267)
Home overview
- # full baths 2
- # total bathrooms 2.0
- # of above grade bedrooms 2
- Lot desc Lawn, garden area
- Lot dimensions 12.55
- Lot size (acres) 12.55
- Building size 1487
- Listing # 16836
- Property sub type Single family residence
- Status Active
- Living room 3.581m X 3.861m
Level: Above - Primary bedroom 3.175m X 3.861m
Level: Above - Kitchen 2.921m X 3.861m
Level: Above - Other 2.718m X 2.489m
Level: Above - Dining room 2.134m X 1.321m
Level: Above - Foyer 1.194m X 0.737m
Level: Above - Foyer 1.194m X 1.295m
Level: Above - Bathroom (# of pieces - 4) Measurements not available
Level: Above - Laundry 1.803m X 3.556m
Level: Main - Bathroom (# of pieces - 2) Measurements not available
Level: Main - Foyer 2.261m X 2.565m
Level: Main - Living room 4.826m X 3.607m
Level: Main - Bedroom 2.642m X 3.581m
Level: Main - Utility 3.581m X 3.607m
Level: Main
- Listing source url Https://www.realtor.ca/real-estate/28902971/175-orion-crescent-whitehorse-north
- Listing type identifier Idx

$-1,893
/ Month


