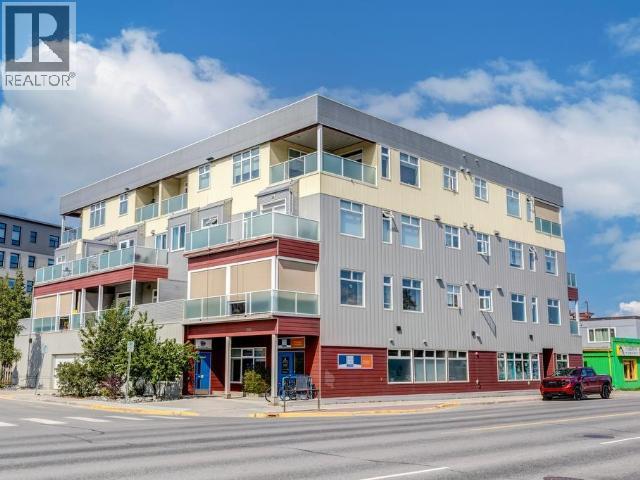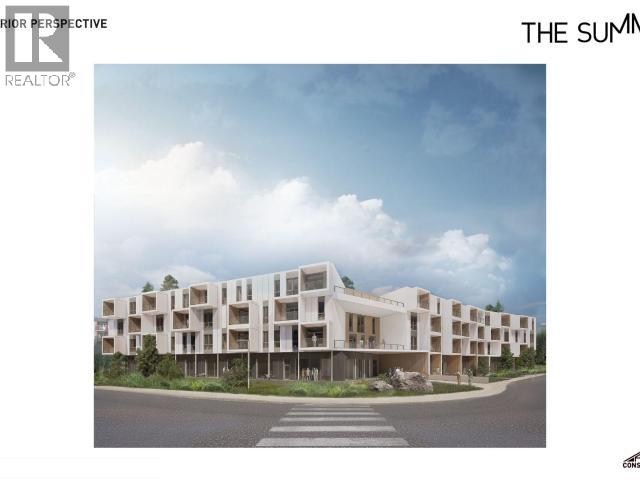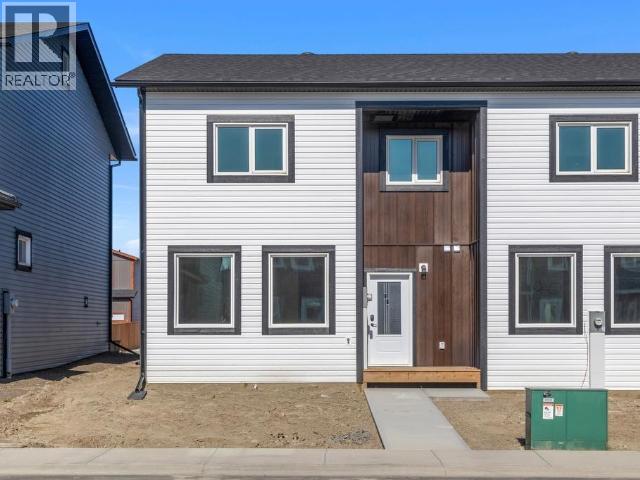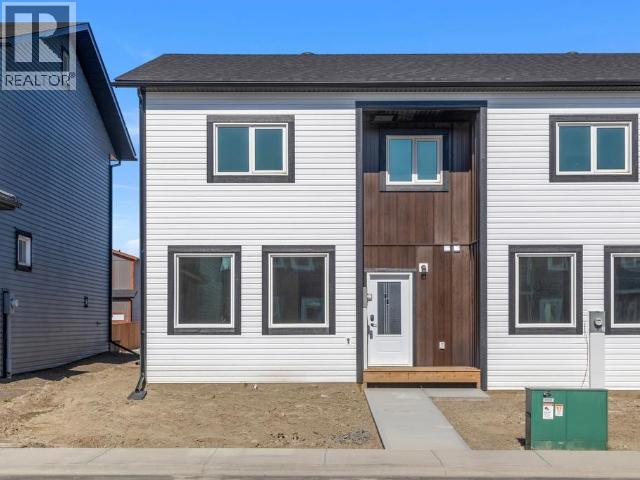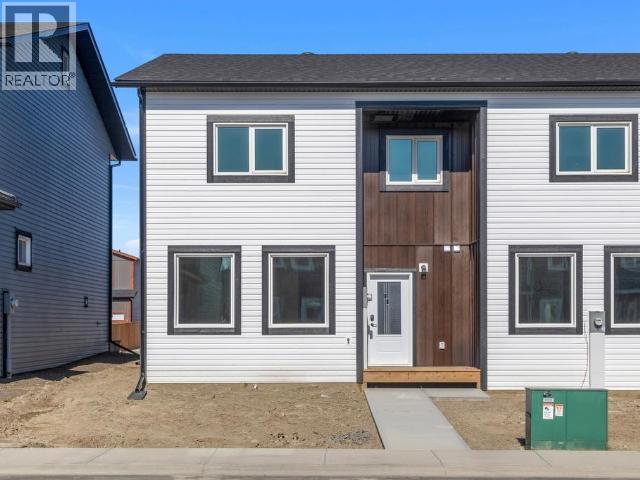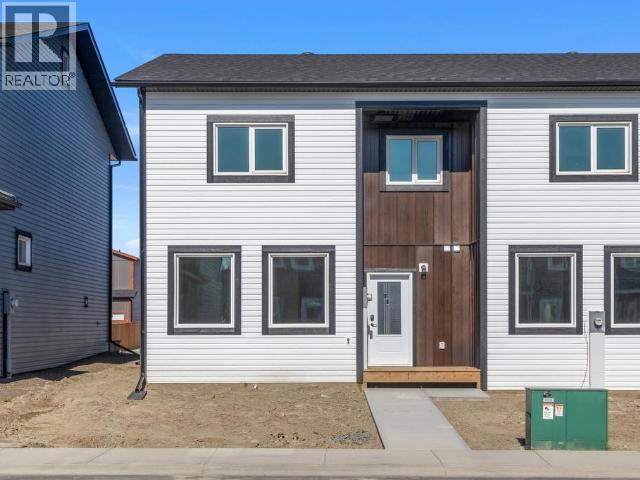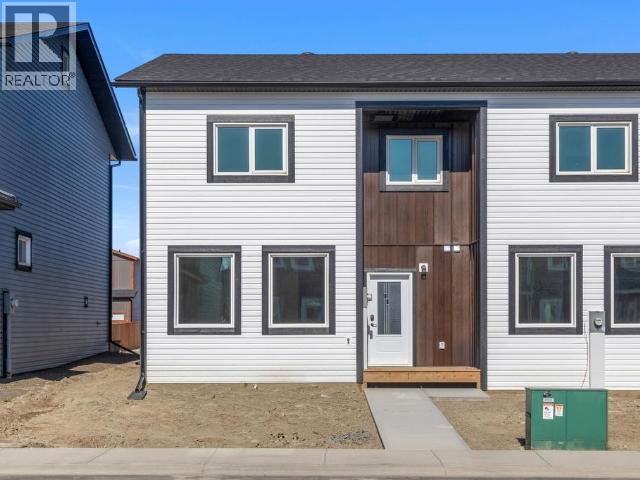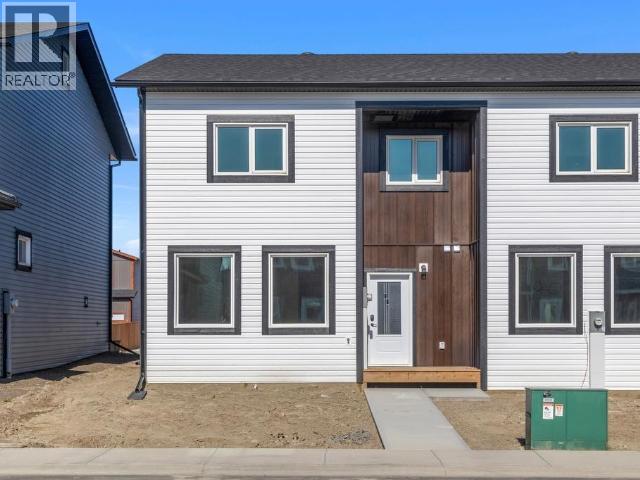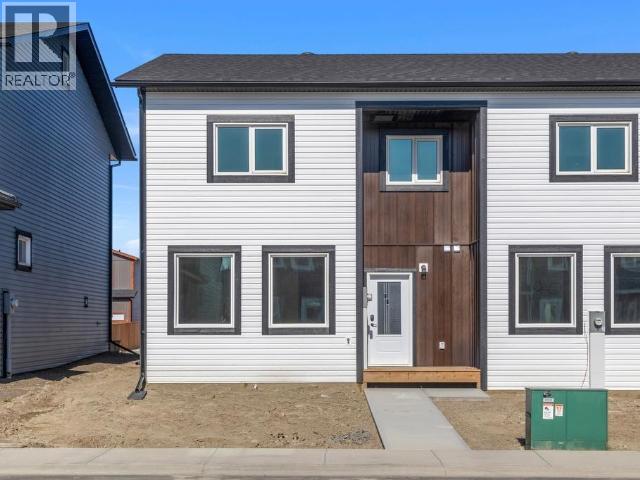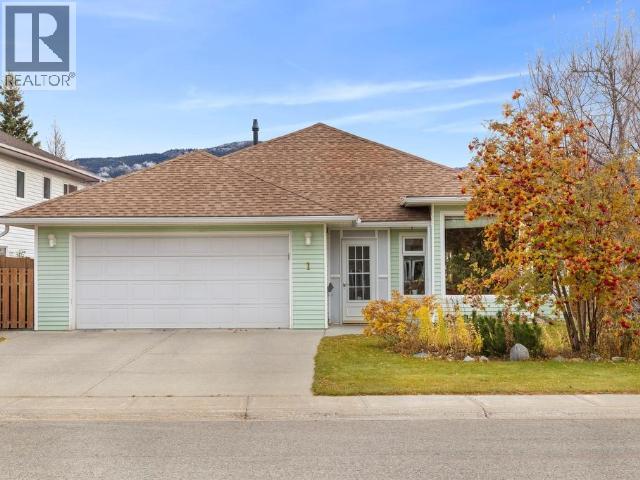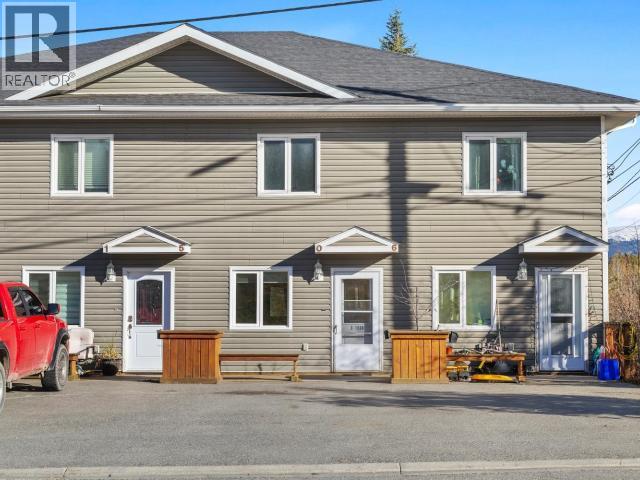- Houseful
- YT
- Whitehorse North
- Y1A
- 947 Takhini River Rd
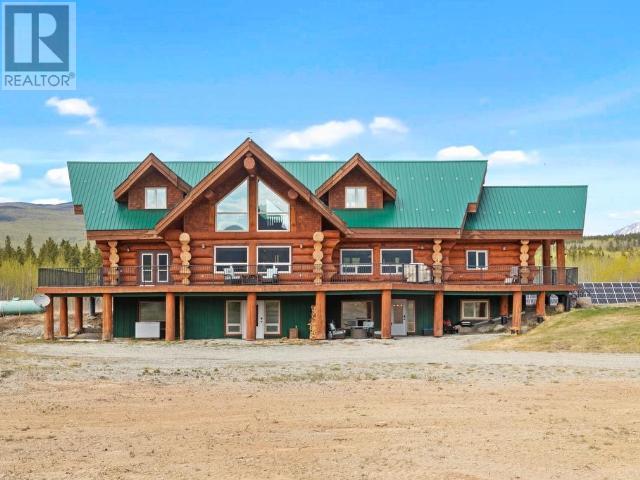
947 Takhini River Rd
947 Takhini River Rd
Highlights
Description
- Home value ($/Sqft)$333/Sqft
- Time on Houseful150 days
- Property typeSingle family
- Lot size170.20 Acres
- Year built2012
- Mortgage payment
This remarkable 6,000 sq. ft. custom log home sits on 170 acres of agriculturally zoned land, surrounded by sweeping mountain views and unmatched privacy. Designed with both comfort and versatility in mind, the home features four bedrooms, six bathrooms, and a spacious above-grade in-law suite--perfect for extended family or potential rental income. The property offers a balance of cleared land suitable for farming and naturally treed areas that enhance privacy and beauty. A private landing strip on site adds exceptional convenience and potential for aviation access. Infrastructure includes a large solar power system, an approved four-bedroom septic system, a reliable well, and an established power line, making the property well-suited for future expansion or commercial/ farming ventures. Secluded yet accessible, this turnkey estate offers outstanding potential for residential, agricultural, or tourism-focused use. Full information package available upon request. (id:55581)
Home overview
- # full baths 6
- # total bathrooms 6.0
- # of above grade bedrooms 4
- Directions 2163578
- Lot desc Garden area
- Lot dimensions 170.2
- Lot size (acres) 170.2
- Building size 6009
- Listing # 16505
- Property sub type Single family residence
- Status Active
- Bedroom 4.724m X 4.42m
Level: Above - Other 2.057m X 4.445m
Level: Above - Bedroom 7.645m X 6.883m
Level: Above - Ensuite bathroom (# of pieces - 3) Measurements not available
Level: Above - Ensuite bathroom (# of pieces - 4) Measurements not available
Level: Above - Recreational room / games room 7.518m X 8.941m
Level: Basement - Other 7.214m X 4.166m
Level: Basement - Kitchen 3.302m X 3.226m
Level: Basement - Bathroom (# of pieces - 3) Measurements not available
Level: Basement - Bathroom (# of pieces - 3) Measurements not available
Level: Basement - Other 3.988m X 6.629m
Level: Basement - Bedroom 3.404m X 5.156m
Level: Basement - Utility 2.388m X 5.055m
Level: Basement - Primary bedroom 4.801m X 4.166m
Level: Main - Living room 6.528m X 7.01m
Level: Main - Kitchen 4.089m X 6.807m
Level: Main - Dining room 3.556m X 6.807m
Level: Main - Ensuite bathroom (# of pieces - 5) Measurements not available
Level: Main - Foyer 3.175m X 3.404m
Level: Main - Bathroom (# of pieces - 2) Measurements not available
Level: Main
- Listing source url Https://www.realtor.ca/real-estate/28380258/947-takhini-river-road-whitehorse-north
- Listing type identifier Idx

$-5,331
/ Month


