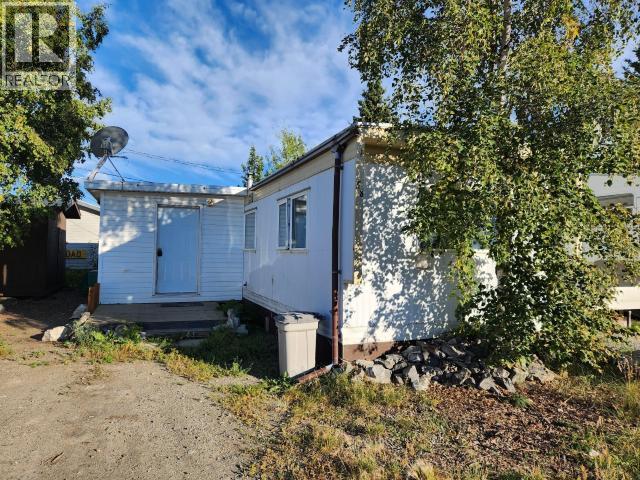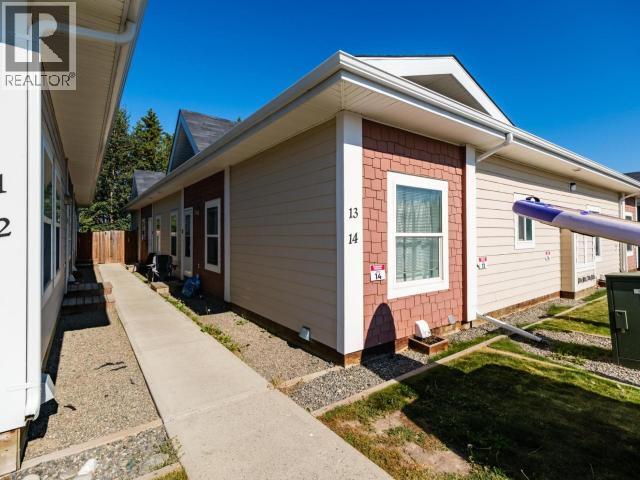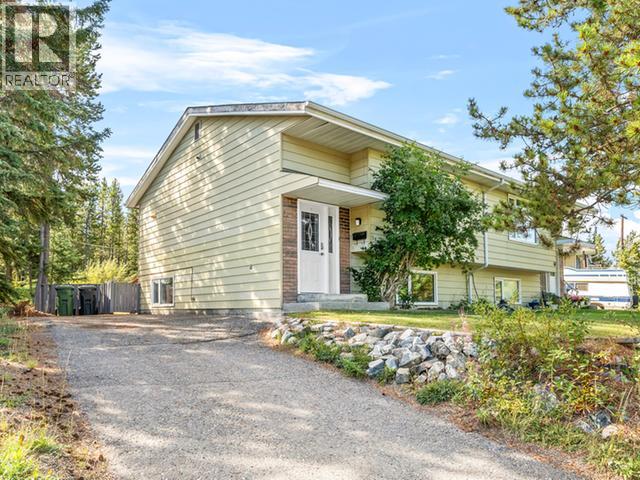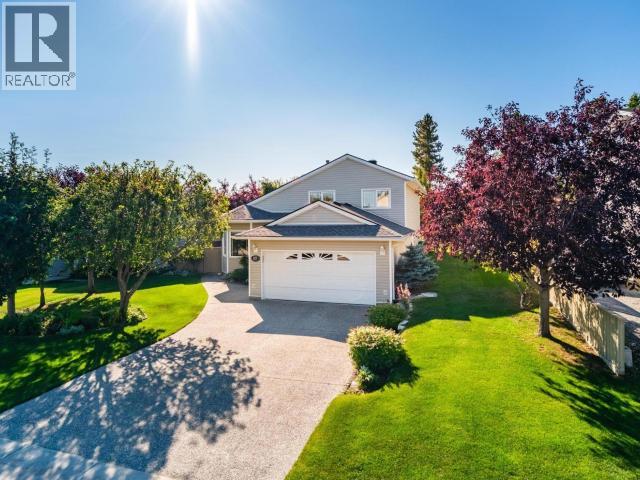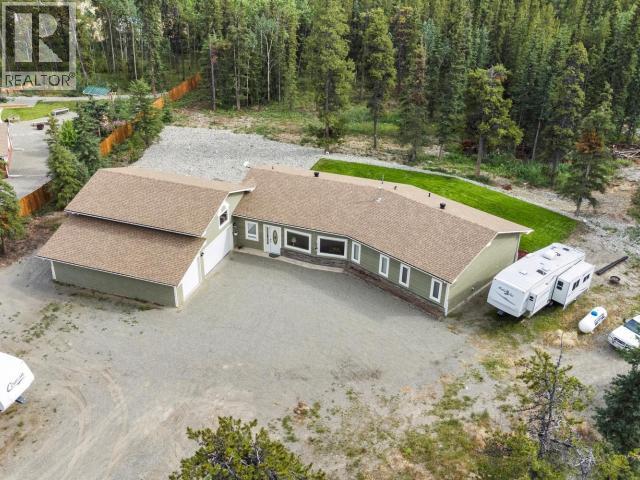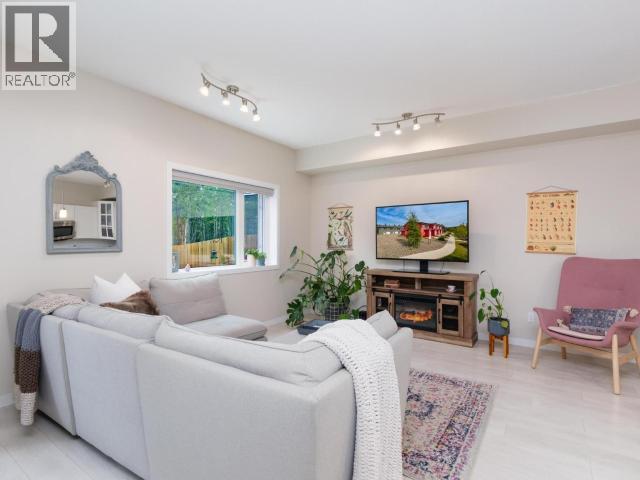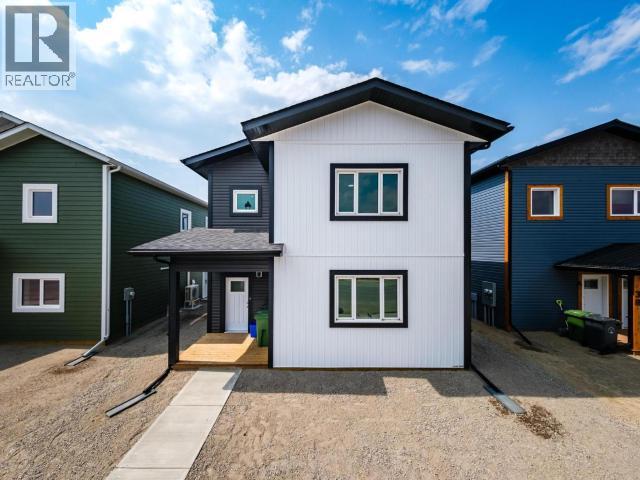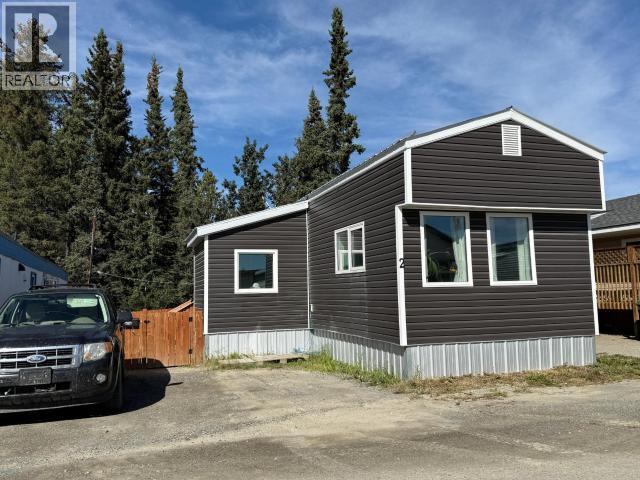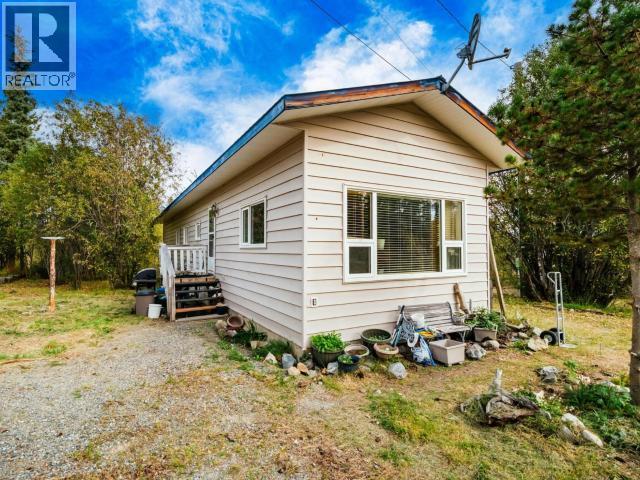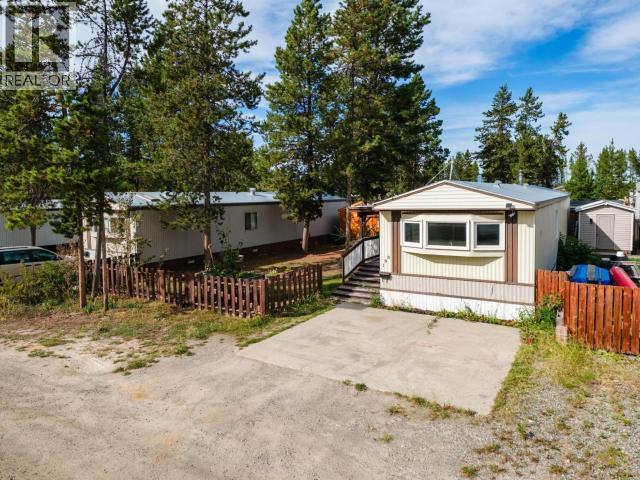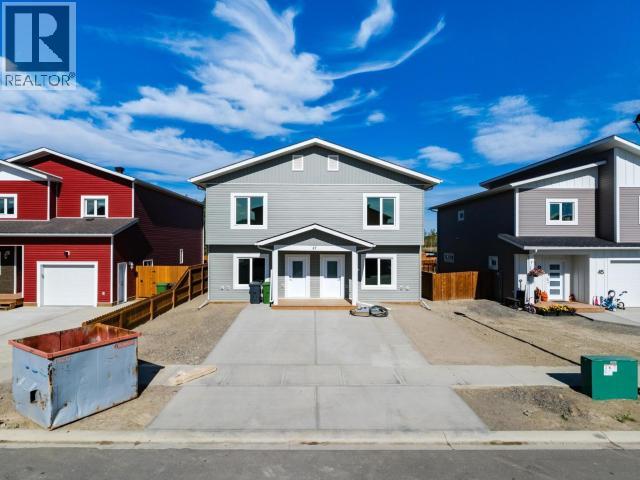- Houseful
- YT
- Whitehorse South
- Y0B
- 1 Johnston Rd
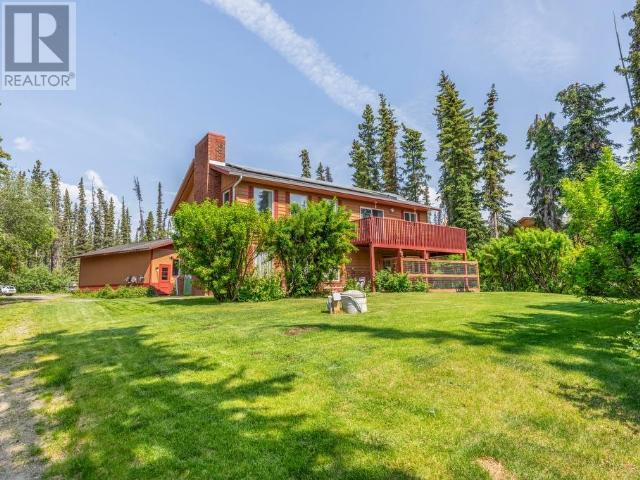
1 Johnston Rd
For Sale
71 Days
$849,000 $100
$848,900
4 beds
2 baths
2,350 Sqft
1 Johnston Rd
For Sale
71 Days
$849,000 $100
$848,900
4 beds
2 baths
2,350 Sqft
Highlights
This home is
64%
Time on Houseful
71 Days
Description
- Home value ($/Sqft)$361/Sqft
- Time on Houseful71 days
- Property typeSingle family
- Lot size0.59 Acre
- Year built1996
- Mortgage payment
Beautiful Waterfront Home with 100 feet of lakefront, just a short 35-minute drive from Whitehorse. This generous 4-bedroom, 2-bathroom home has 2 living rooms, vaulted ceilings, in-floor heating and is filled with lots of windows to bring in all that natural light. This charming well-kept home sits on just over a half-acre of private, thoughtfully landscaped land that gently slops down to the beach. A newer boiler, well, septic, roof and solar panels are just a few of the recent upgrades that will put your mind at ease. There are 2 large detached garages/workshops for all your toys, projects, vehicles and/or storage. This RARE opportunity will not last long, so do not miss out! Call today for a private viewing! (id:63267)
Home overview
Interior
- # full baths 2
- # total bathrooms 2.0
- # of above grade bedrooms 4
Lot/ Land Details
- Lot desc Lawn
- Lot dimensions 0.59
Overview
- Lot size (acres) 0.59
- Building size 2350
- Listing # 16594
- Property sub type Single family residence
- Status Active
Rooms Information
metric
- Living room 4.623m X 4.089m
Level: Above - Kitchen 3.785m X 4.191m
Level: Above - Bedroom 2.743m X 2.896m
Level: Above - Dining room 4.496m X 4.089m
Level: Above - Bedroom 2.819m X 2.896m
Level: Above - Bathroom (# of pieces - 4) Measurements not available
Level: Above - Primary bedroom 4.445m X 4.064m
Level: Above - Bedroom 3.175m X 2.769m
Level: Main - Laundry 4.039m X 4.064m
Level: Main - Living room 6.833m X 4.089m
Level: Main - Foyer 1.499m X 2.388m
Level: Main - Bathroom (# of pieces - 4) Measurements not available
Level: Main - Other 2.845m X 8.255m
Level: Main - Storage 2.616m X 1.651m
Level: Main
SOA_HOUSEKEEPING_ATTRS
- Listing source url Https://www.realtor.ca/real-estate/28533679/1-johnston-road-whitehorse-south
- Listing type identifier Idx
The Home Overview listing data and Property Description above are provided by the Canadian Real Estate Association (CREA). All other information is provided by Houseful and its affiliates.

Lock your rate with RBC pre-approval
Mortgage rate is for illustrative purposes only. Please check RBC.com/mortgages for the current mortgage rates
$-2,264
/ Month25 Years fixed, 20% down payment, % interest
$
$
$
%
$
%

Schedule a viewing
No obligation or purchase necessary, cancel at any time


