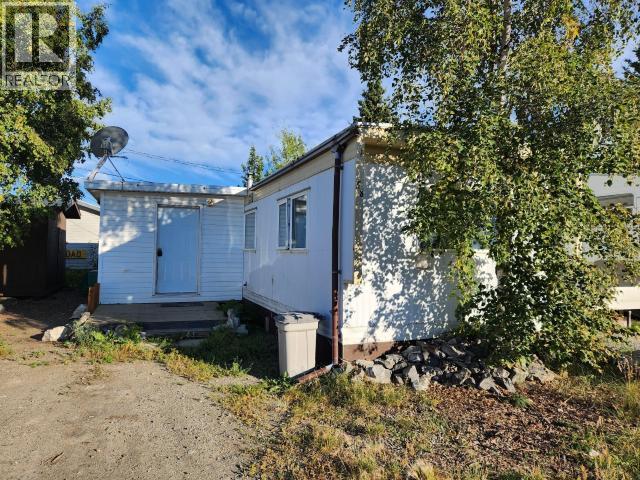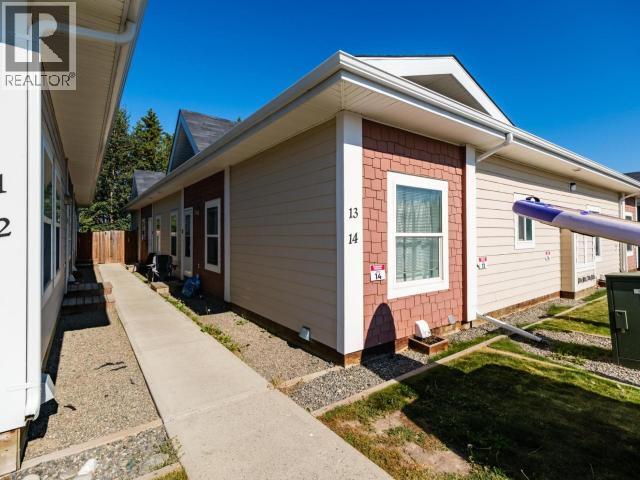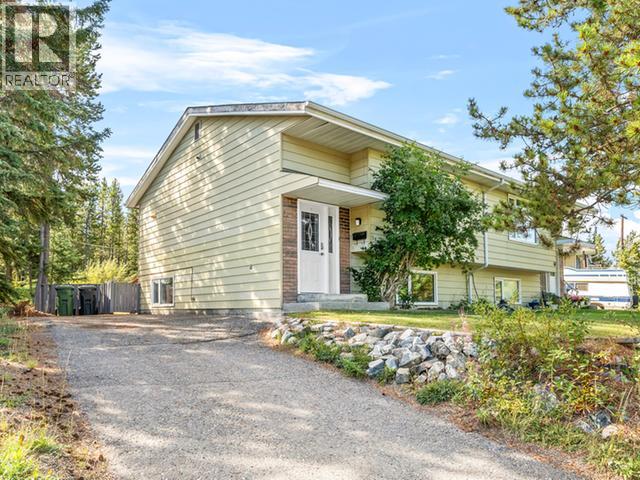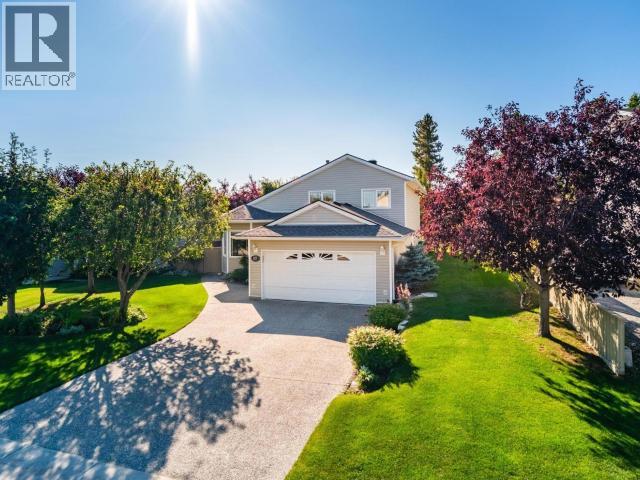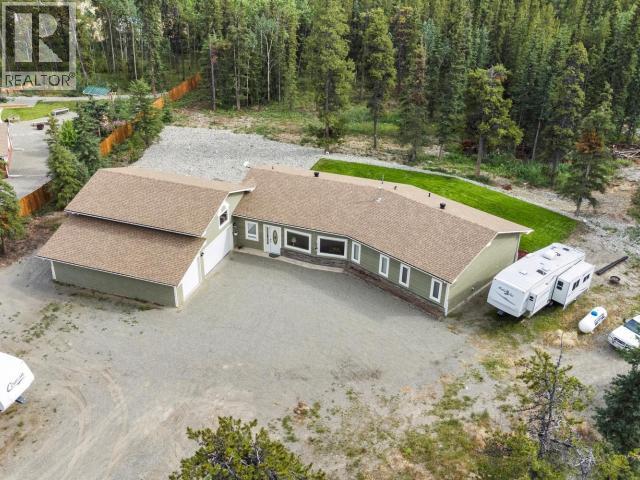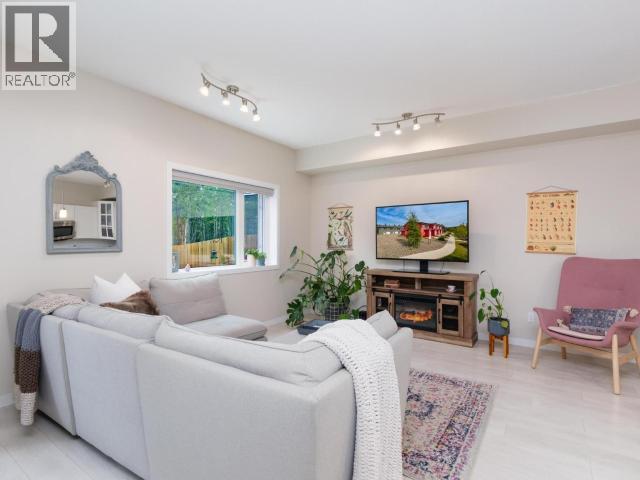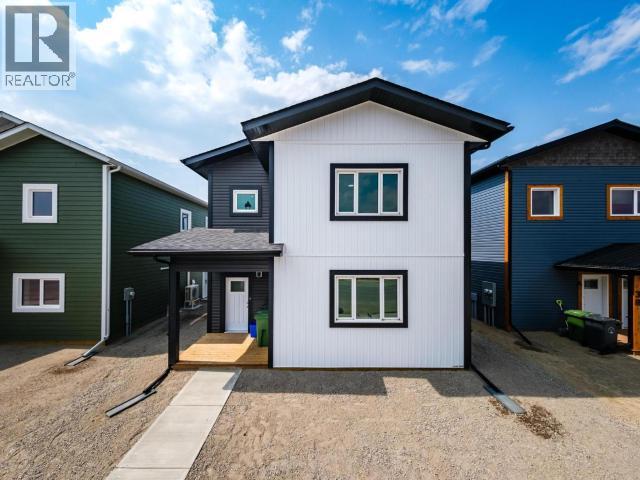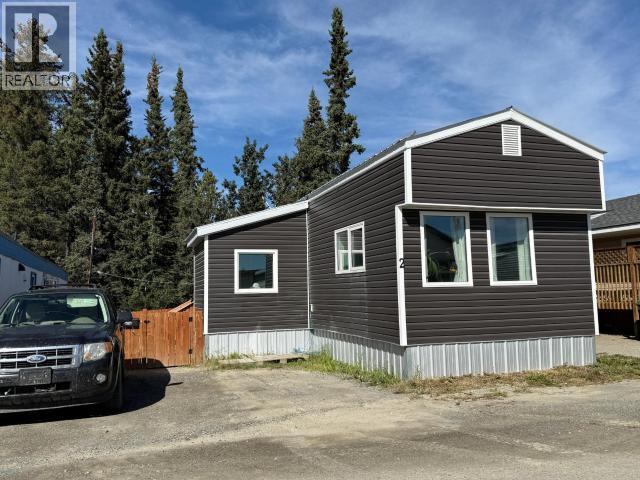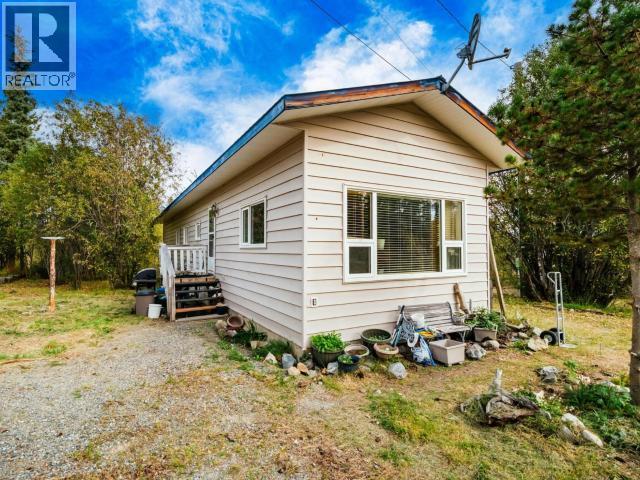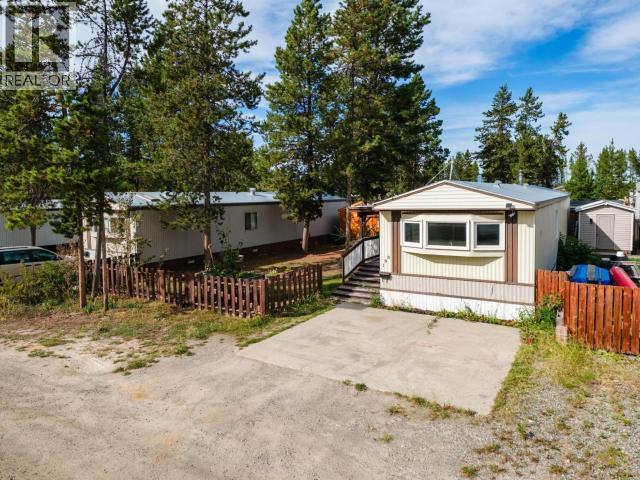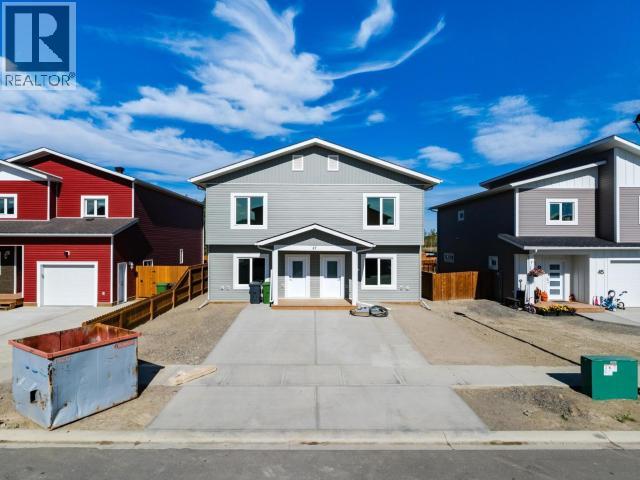- Houseful
- YT
- Whitehorse South
- Y0B
- 10 Mclintock Valley Rd
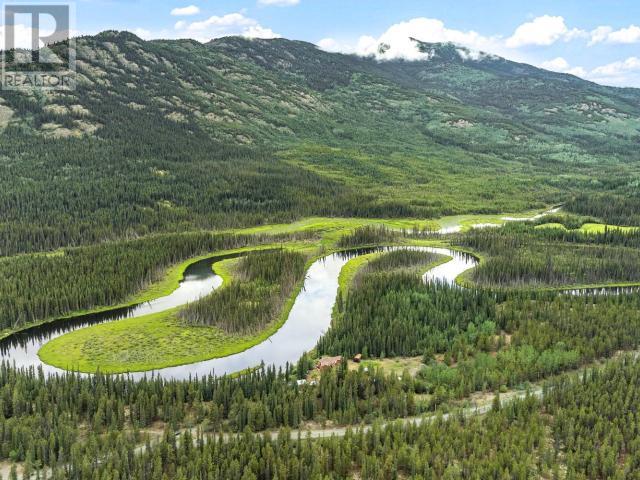
10 Mclintock Valley Rd
10 Mclintock Valley Rd
Highlights
Description
- Home value ($/Sqft)$258/Sqft
- Time on Houseful39 days
- Property typeSingle family
- Lot size11.60 Acres
- Year built2016
- Mortgage payment
Uniquely Yukon and truly one of a kind, 10 M'clintock Valley Road is a custom Linwood Home set on 11.6 private acres along a stunning 2-mile oxbow off the M'clintock River in Marsh Lake--just 30 minutes from downtown Whitehorse. Offering over 3,600 sqft of finished living space, this 2-bedroom, 2-bathroom home is designed to embrace its peaceful, nature-rich setting. The circular great room is a showstopper, with vaulted beam ceilings and a wall of windows framing incredible mountain and water views. The kitchen features wood cabinetry, a propane range, and island, with a cozy dining niche and centrally placed soapstone wood stove. The vaulted primary suite includes double closets and a 3pc ensuite, while the second bedroom, full bath, and laundry complete the main floor. Downstairs offers a full concrete basement with a huge rec room, flex space, utility, and storage. Bonus: dry cabin/greenhouse, bunkhouse, storage sheds, approved septic, well, and direct water access for paddling. (id:55581)
Home overview
- # full baths 2
- # total bathrooms 2.0
- # of above grade bedrooms 2
- Directions 1402094
- Lot desc Garden area
- Lot dimensions 11.6
- Lot size (acres) 11.6
- Building size 3600
- Listing # 16664
- Property sub type Single family residence
- Status Active
- Utility 2.337m X 5.258m
Level: Above - Storage 3.454m X 4.877m
Level: Above - Recreational room / games room 11.582m X 14.3m
Level: Above - Den 3.175m X 5.055m
Level: Above - Primary bedroom 5.156m X 5.918m
Level: Main - Living room 10.236m X 6.325m
Level: Main - Bedroom 3.15m X 5.055m
Level: Main - Bathroom (# of pieces - 4) Measurements not available
Level: Main - Dining room 1.956m X 3.327m
Level: Main - Kitchen 5.182m X 3.988m
Level: Main - Ensuite bathroom (# of pieces - 3) Measurements not available
Level: Main - Laundry 2.337m X 1.727m
Level: Main - Foyer 1.803m X 1.727m
Level: Main
- Listing source url Https://www.realtor.ca/real-estate/28670419/10-mclintock-valley-road-whitehorse-south
- Listing type identifier Idx

$-2,477
/ Month


