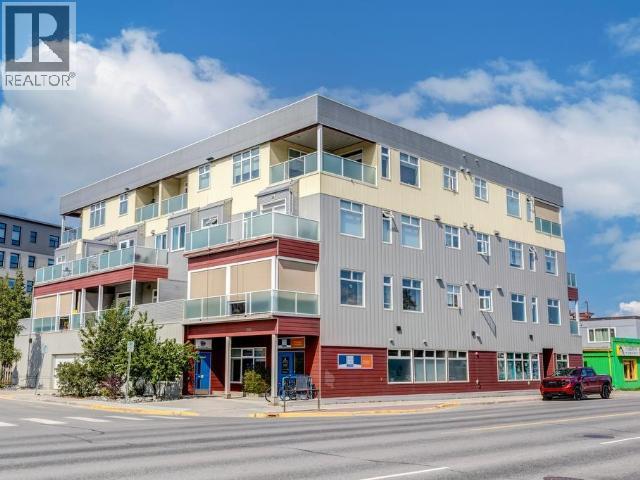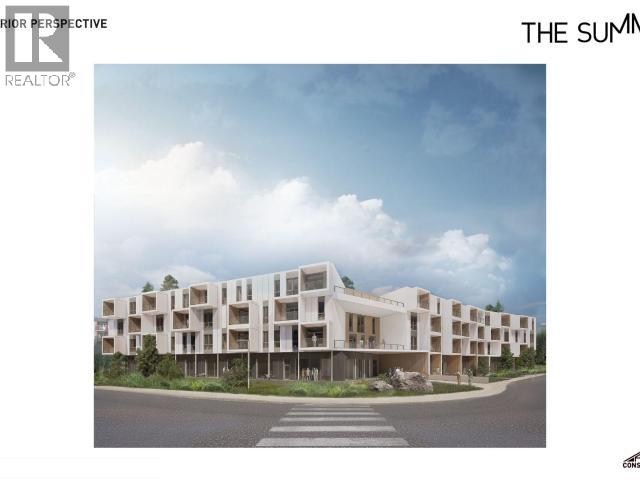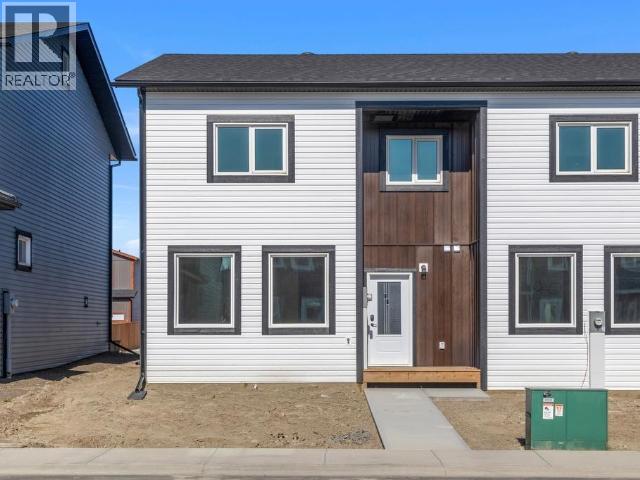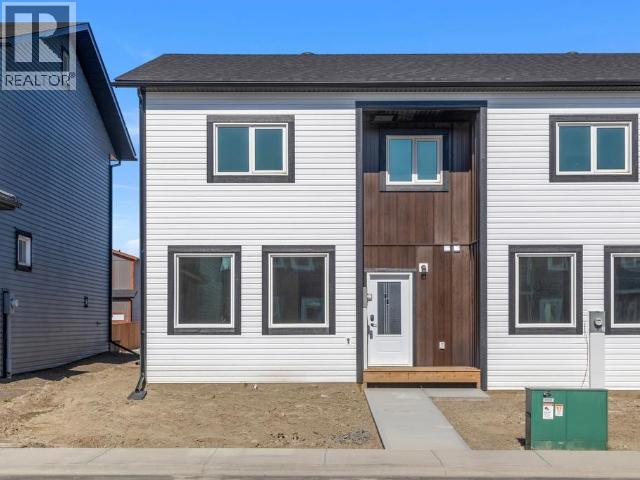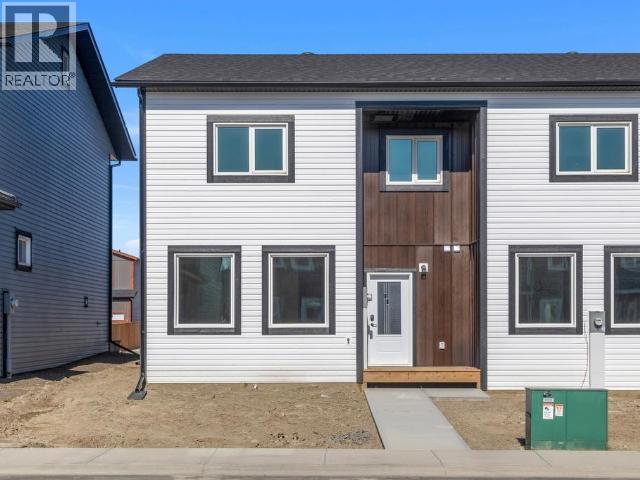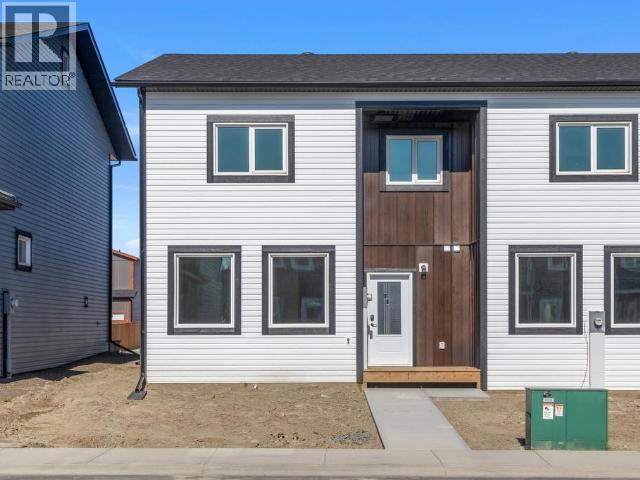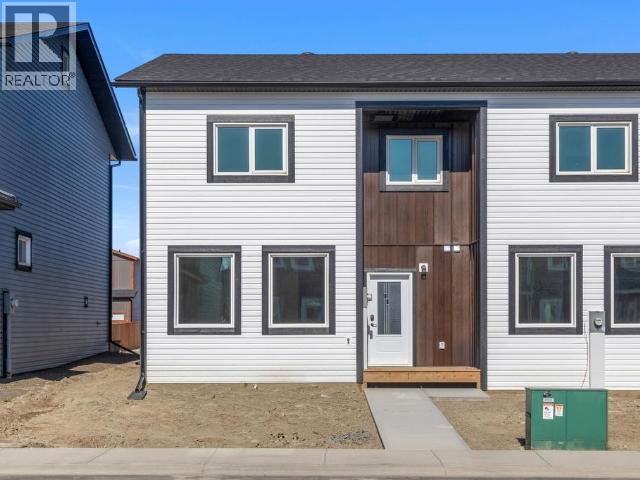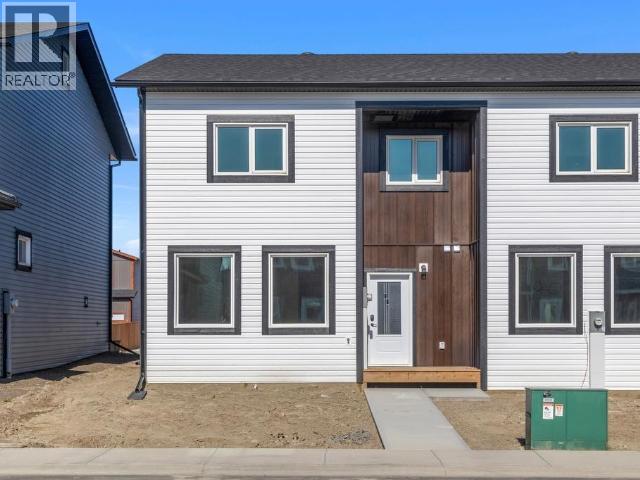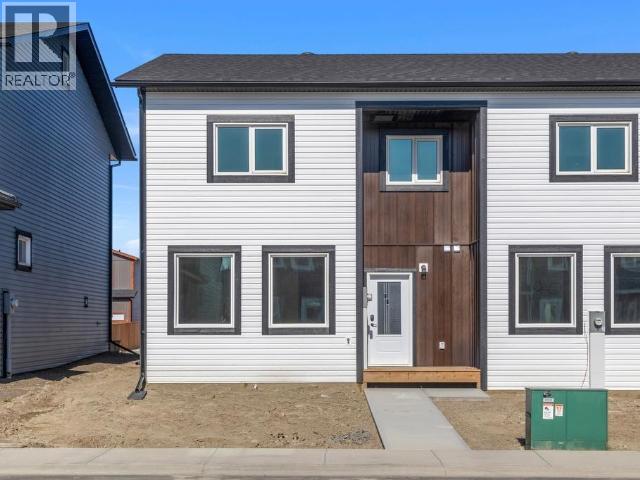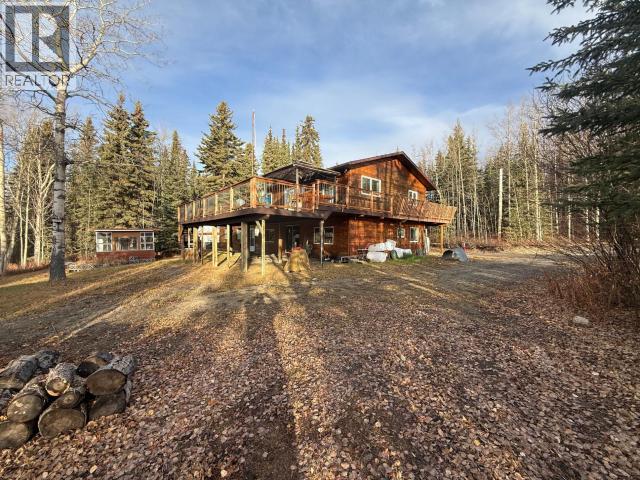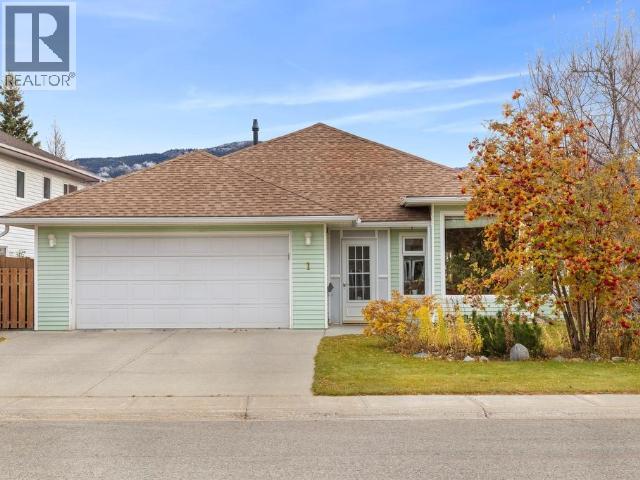- Houseful
- YT
- Whitehorse South
- Y0B
- 3 Canenger Way
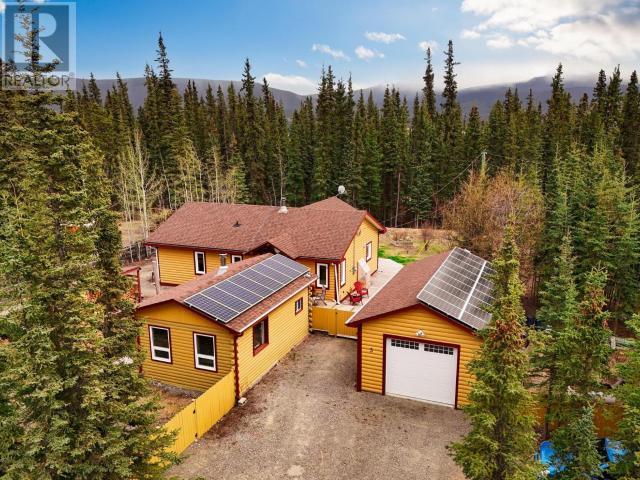
Highlights
Description
- Home value ($/Sqft)$543/Sqft
- Time on Houseful152 days
- Property typeSingle family
- Lot size0.63 Acre
- Year built2012
- Mortgage payment
Experience the tranquility of Yukon living in this charming, multi-faceted offering in Tagish! The main residence is a newer build featuring 2 bedrooms and 1 bathroom with exquisite finishings. The open-concept design includes vaulted ceilings and large windows that flood the space with natural light. A cozy wood-burning stove adds warmth and character to the living area. The well-appointed kitchen boasts modern appliances and ample counter space. Even the crawlspace is amazing--perfect for storage, a workshop, or a play space for kids! Step outside to enjoy the expansive yard, ideal for outdoor activities and gatherings. Additional highlights include a detached shop, ample parking for RVs, toys, and boats, and proximity to the pristine lake, river, and trails. Complete with a modernized guest cabin this is the total package! Completely fenced, with a great solar generation system, huge deck space no details were spared in making 3 Canenger the perfect blend of comfort and adventure (id:55581)
Home overview
- Fencing Fence
- # full baths 1
- # total bathrooms 1.0
- # of above grade bedrooms 2
- Directions 2165229
- Lot desc Lawn, garden area
- Lot dimensions 0.63
- Lot size (acres) 0.63
- Building size 1142
- Listing # 16496
- Property sub type Single family residence
- Status Active
- Living room 3.581m X 6.629m
Level: Main - Primary bedroom 4.166m X 4.14m
Level: Main - Kitchen 3.708m X 2.794m
Level: Main - Dining room 3.327m X 2.718m
Level: Main - Bathroom (# of pieces - 3) Measurements not available
Level: Main - Foyer 4.572m X 2.667m
Level: Main - Bedroom 2.845m X 2.718m
Level: Main - Kitchen 1.702m X 2.819m
Level: Other - Bedroom 2.819m X 2.743m
Level: Other - Living room 4.623m X 4.242m
Level: Other
- Listing source url Https://www.realtor.ca/real-estate/28367494/3-canenger-way-whitehorse-south
- Listing type identifier Idx

$-1,653
/ Month


