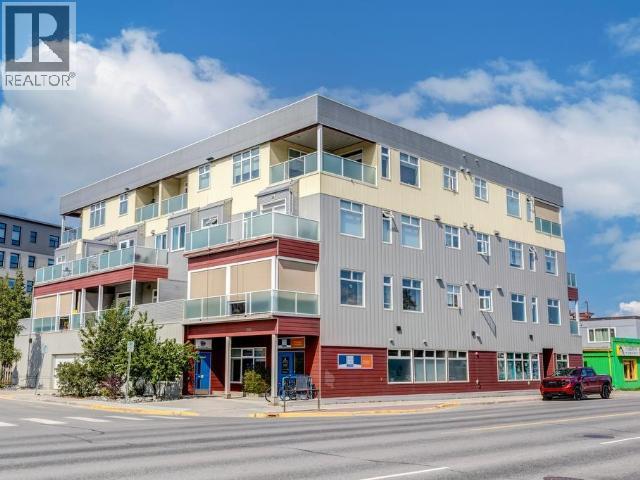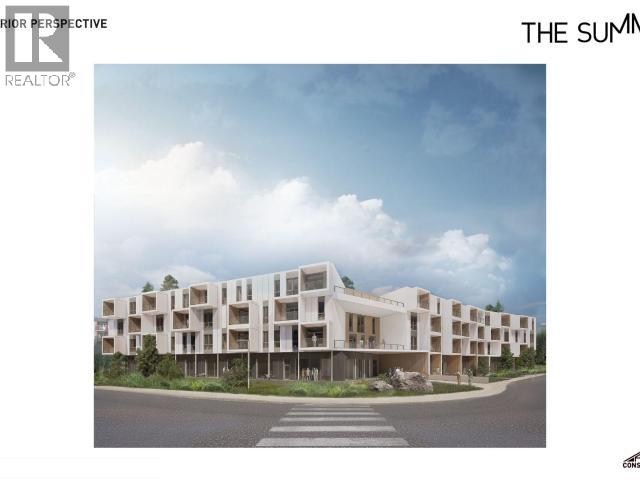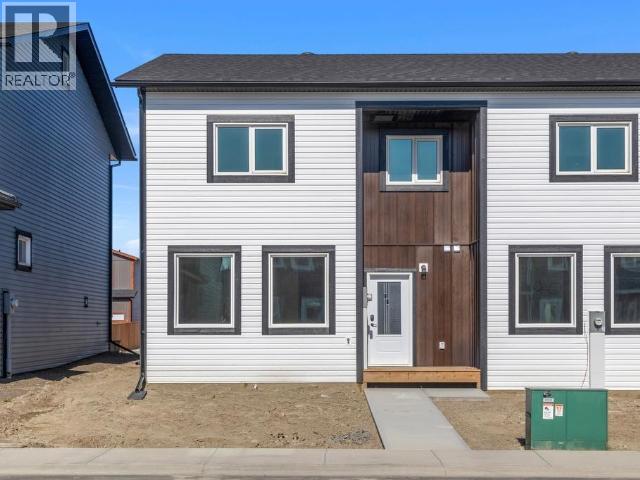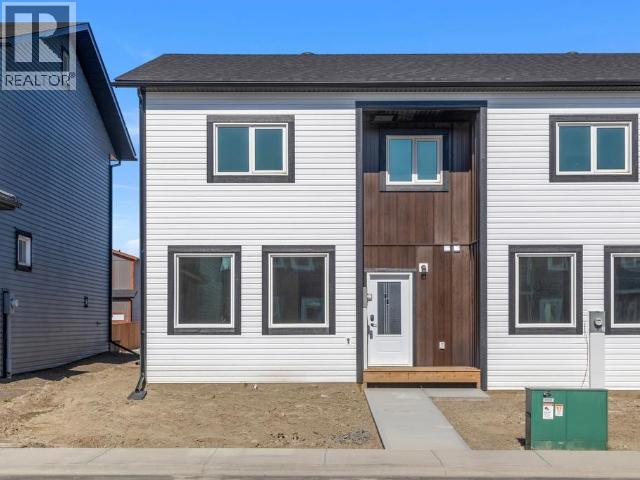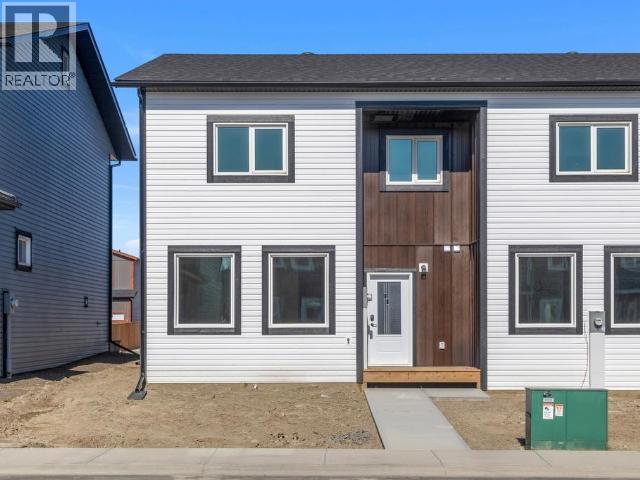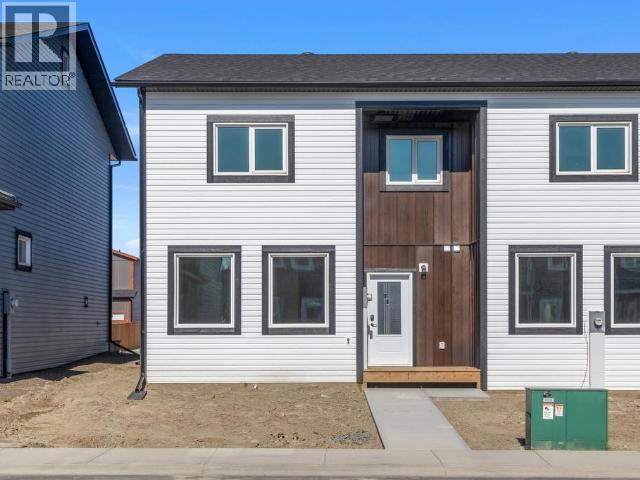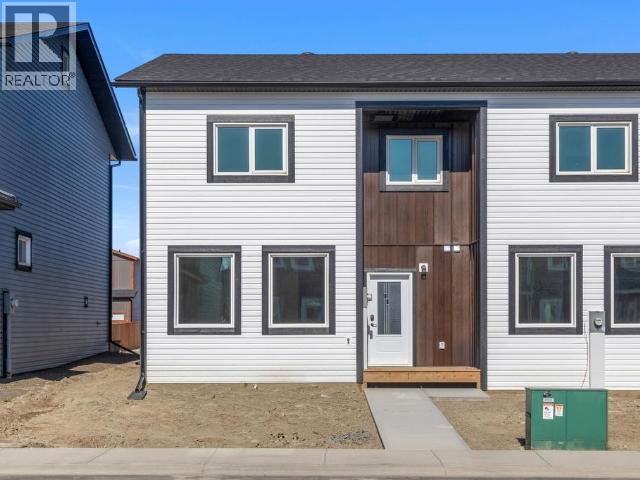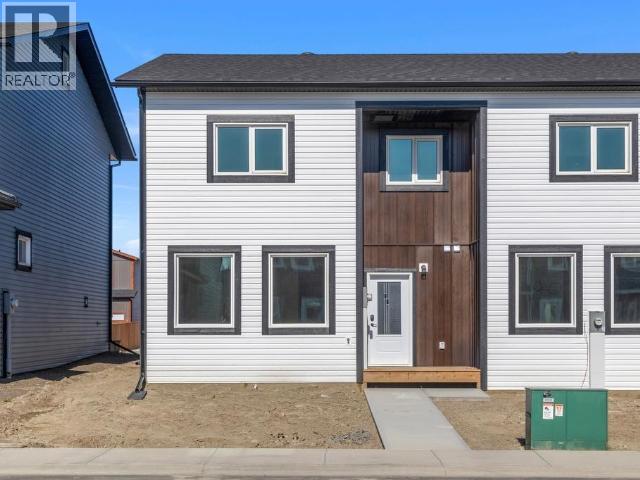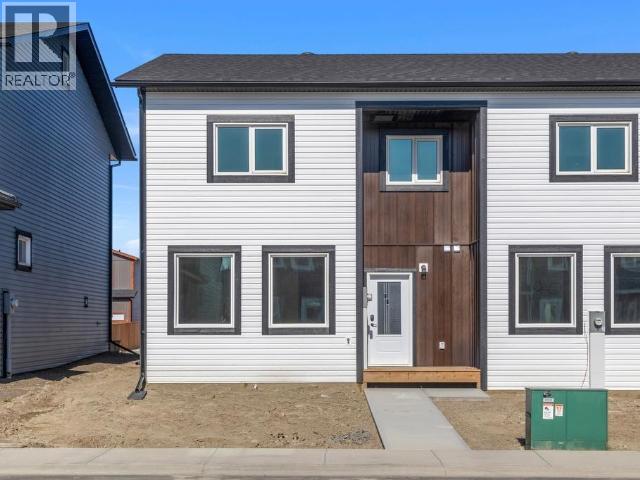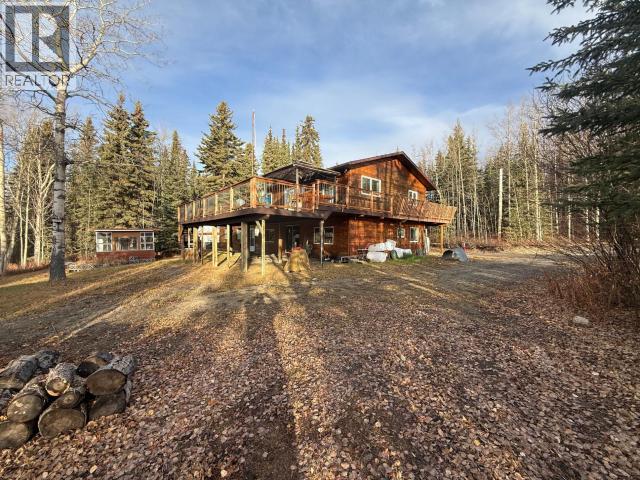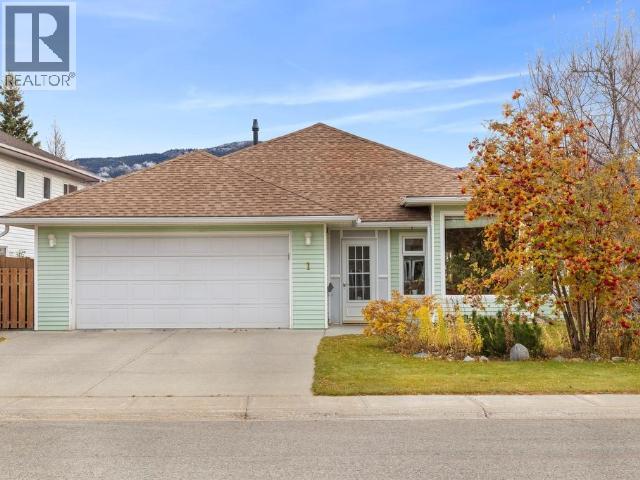- Houseful
- YT
- Whitehorse South
- Y0B
- Lot 42 Watson River Subdivision
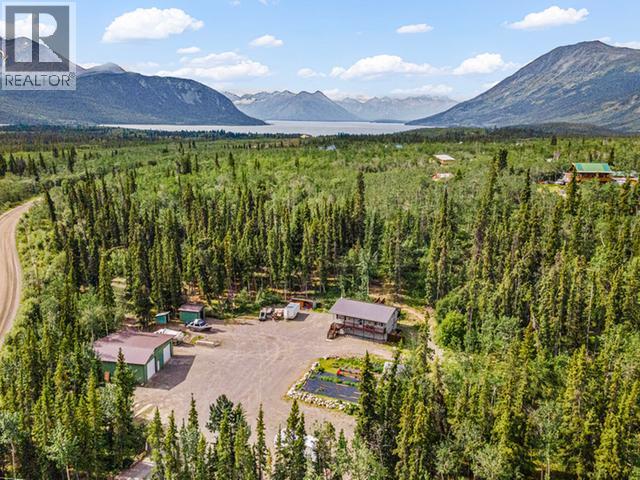
Lot 42 Watson River Subdivision
Lot 42 Watson River Subdivision
Highlights
Description
- Home value ($/Sqft)$406/Sqft
- Time on Houseful79 days
- Property typeSingle family
- Lot size2.54 Acres
- Year built2007
- Mortgage payment
WELCOME TO YOUR YUKON OASIS - Escape to the perfect blend of comfort, space and adventure with this beautifully maintained 3-bedroom, 2-bathroom home, set on a generously sized, private property just mins from Historic Carcross! This cozy yet spacious retreat is move-in ready, offering the ideal balance of modern living and northern character. Outside, enjoy the freedom of wide-open space, complete with a large double detached garage and your very own greenhouse -- perfect for summer gardening in this serene wilderness setting. Surrounded by breathtaking Yukon scenery, this property is a true paradise for nature lovers. No neighbours. No noise. Just peace, privacy and pristine views. Adventure awaits in every direction -- from world-class fishing and hiking trails to the Carcross Desert, Emerald Lake and the epic slopes of Montana Mountain, all just mins away. Whether you're looking for a permanent home, a weekend escape or a basecamp for outdoor adventures, you found it! (id:55581)
Home overview
- # full baths 2
- # total bathrooms 2.0
- # of above grade bedrooms 3
- Lot dimensions 2.54
- Lot size (acres) 2.54
- Building size 2016
- Listing # 16684
- Property sub type Single family residence
- Status Active
- Dining room 4.572m X 2.819m
Level: Above - Kitchen 3.556m X 2.692m
Level: Above - Bathroom (# of pieces - 3) Measurements not available
Level: Above - Living room 7.391m X 5.309m
Level: Above - Primary bedroom 4.953m X 3.175m
Level: Above - Family room 8.788m X 3.327m
Level: Main - Bedroom 2.616m X 3.327m
Level: Main - Laundry 3.531m X 3.277m
Level: Main - Bedroom 4.293m X 3.429m
Level: Main - Storage 1.422m X 3.429m
Level: Main - Bathroom (# of pieces - 4) Measurements not available
Level: Main
- Listing source url Https://www.realtor.ca/real-estate/28700207/lot-42-watson-river-subdivision-whitehorse-south
- Listing type identifier Idx

$-2,184
/ Month


