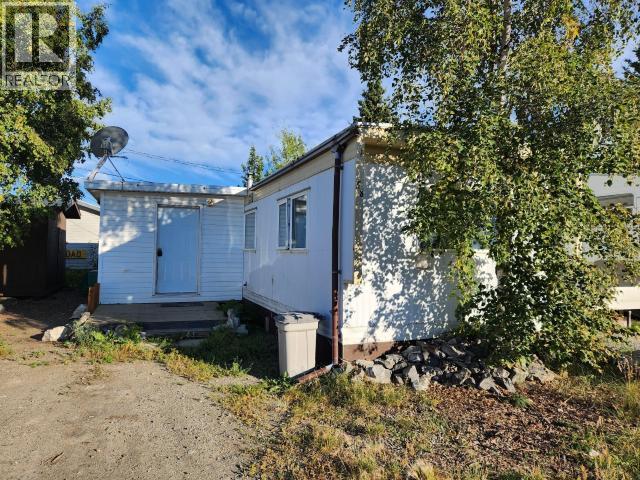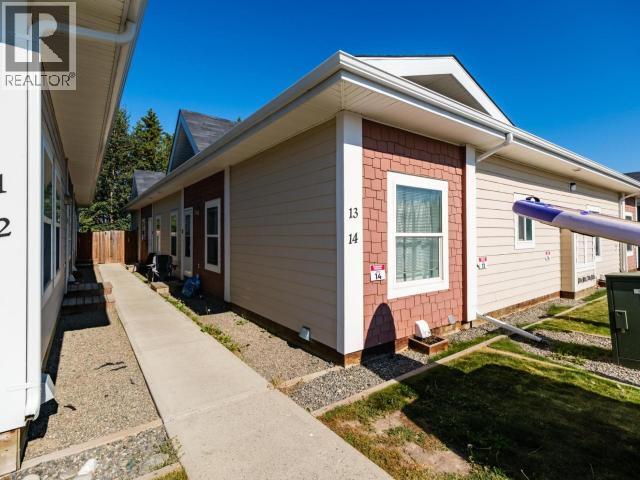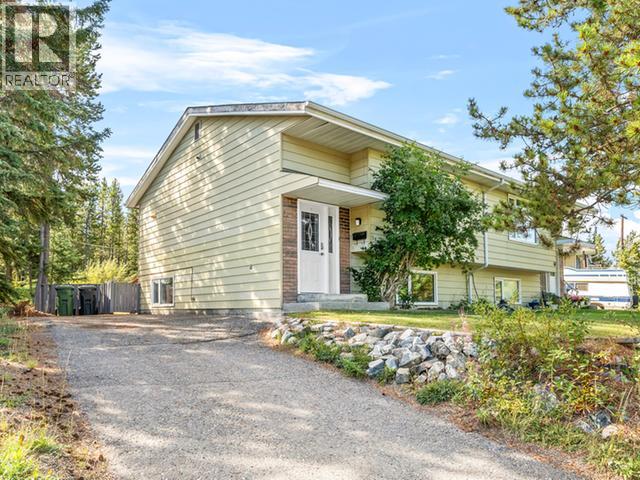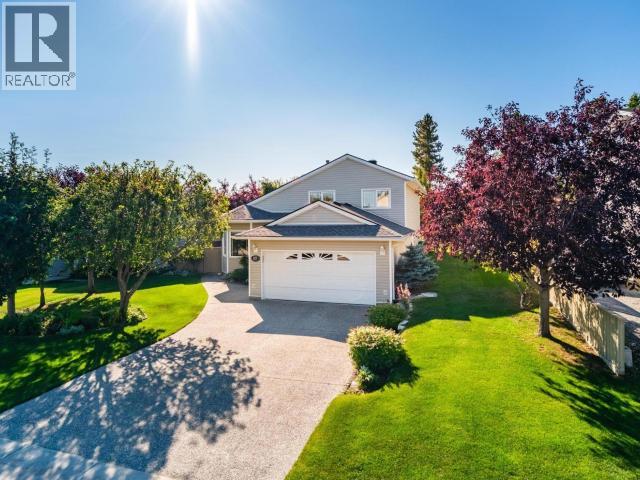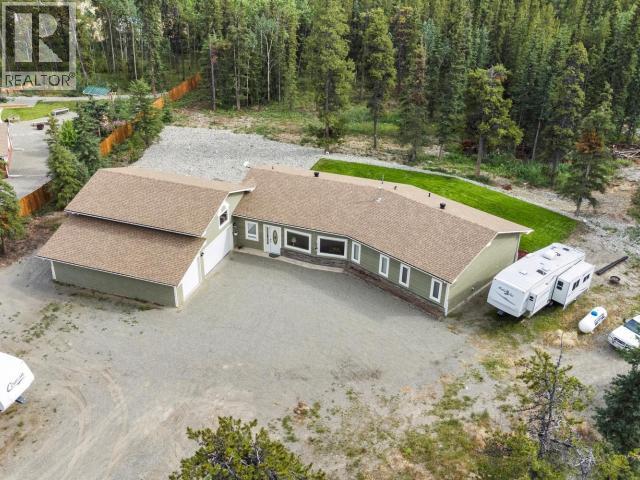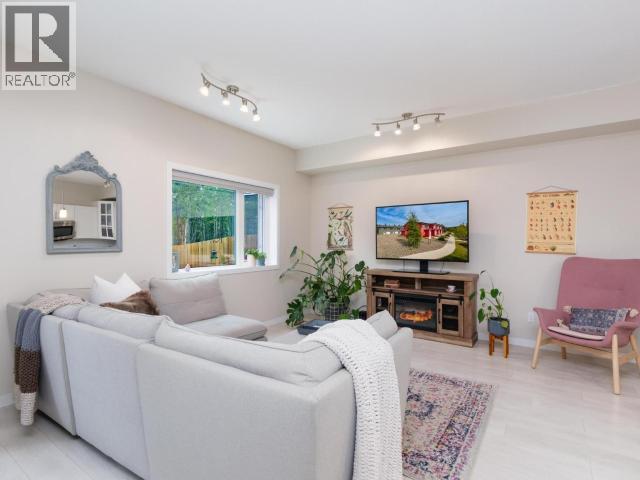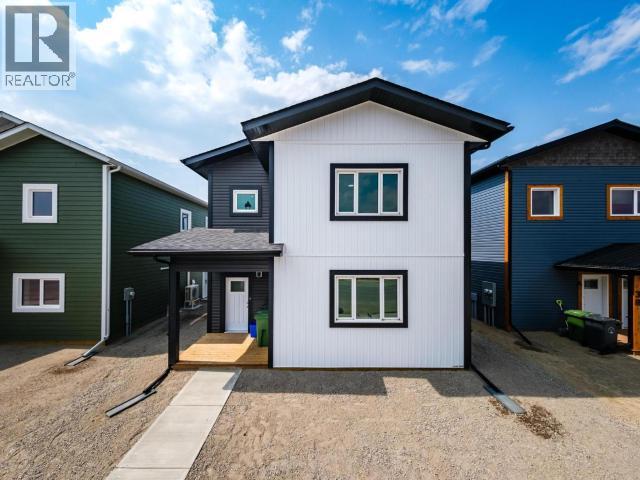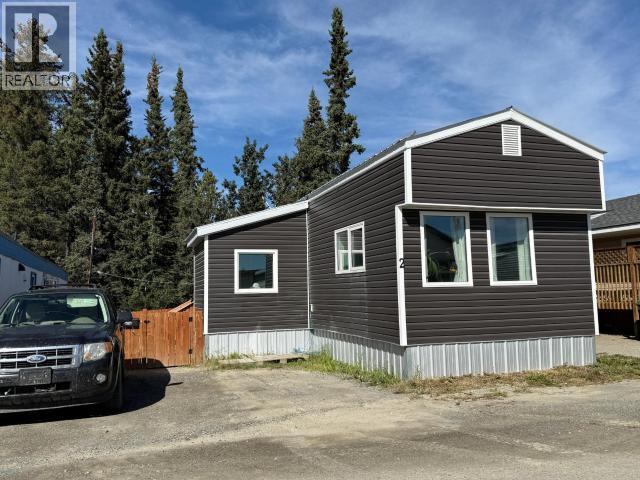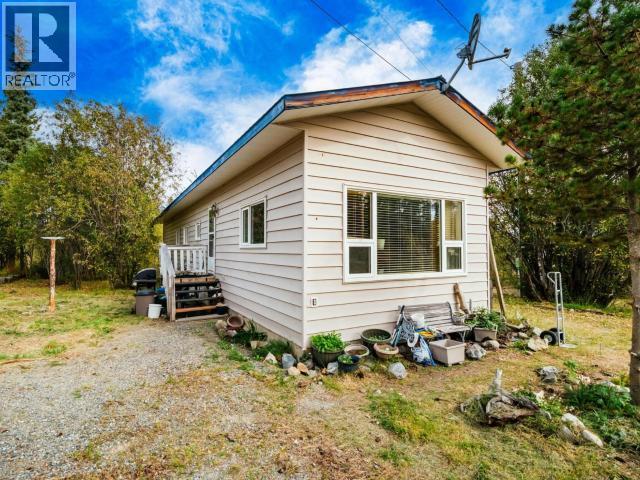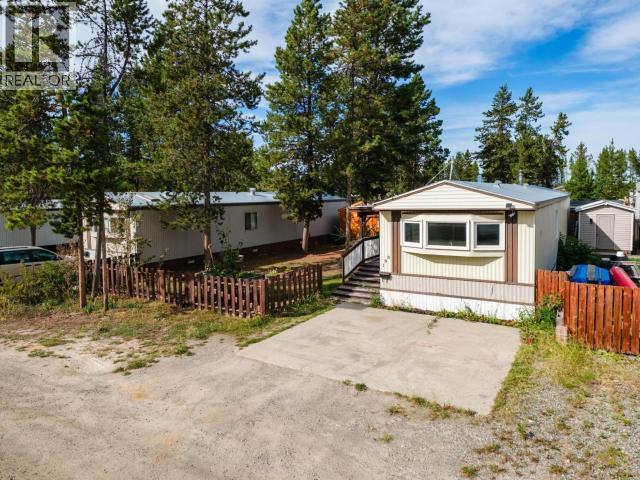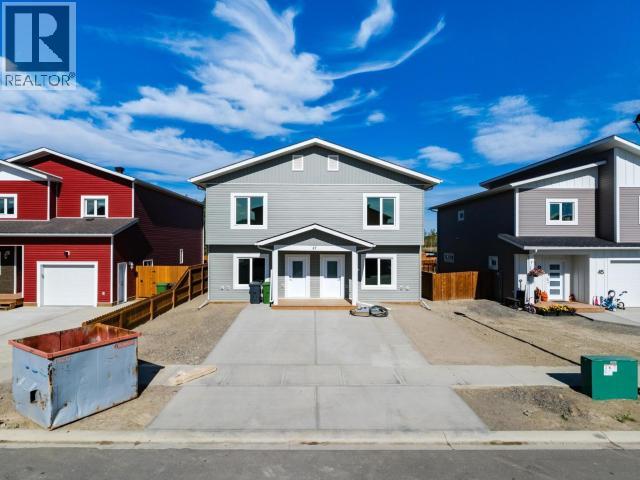- Houseful
- YT
- Whitehorse South
- Y0B
- 52 Lakeview Rd
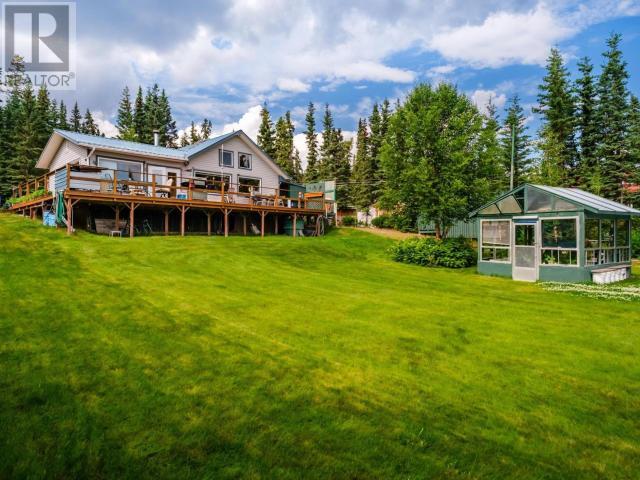
52 Lakeview Rd
52 Lakeview Rd
Highlights
Description
- Home value ($/Sqft)$357/Sqft
- Time on Houseful44 days
- Property typeSingle family
- Lot size0.47 Acre
- Year built2010
- Mortgage payment
Lakefront Living in the Heart of Tagish at 52 Lakeview Rd. Discover the perfect blend of comfort, space, and natural beauty of this 2-bedroom, 1-bathroom lakefront gem in Tagish. Nestled on a beautifully landscaped 0.47-acre lot with gently rolling, fully lawned terrain, garden areas and greenhouse, this property offers panoramic lake views and the peaceful waterfront lifestyle you've been dreaming of. Step outside onto a large deck or relax on the patio, both ideal for soaking in the scenery, entertaining guests, or simply enjoying the view by the water. There's even RV parking for visiting family and friends. Inside, the home features a Blaze Kind wood stove to keep you warm and cozy and is move-in ready. A detached shop/garage provides excellent storage or workshop space, while the open outdoor areas offer plenty of room for recreation and relaxation. Whether you're looking for a year-round residence or a weekend getaway this property offers endless potential. (id:63267)
Home overview
- # full baths 1
- # total bathrooms 1.0
- # of above grade bedrooms 2
- Community features School bus
- Directions 2174225
- Lot desc Lawn, garden area
- Lot dimensions 0.47
- Lot size (acres) 0.47
- Building size 1609
- Listing # 16658
- Property sub type Single family residence
- Status Active
- Other 5.74m X 4.826m
Level: Above - Play room 6.909m X 2.438m
Level: Above - Other 3.81m X 2.438m
Level: Above - Play room 6.909m X 2.438m
Level: Above - Bedroom 2.769m X 3.378m
Level: Main - Living room 4.928m X 7.137m
Level: Main - Primary bedroom 2.896m X 4.877m
Level: Main - Dining room 3.912m X 5.969m
Level: Main - Kitchen 2.997m X 3.505m
Level: Main - Bathroom (# of pieces - 3) Measurements not available
Level: Main
- Listing source url Https://www.realtor.ca/real-estate/28651248/52-lakeview-road-whitehorse-south
- Listing type identifier Idx

$-1,533
/ Month


