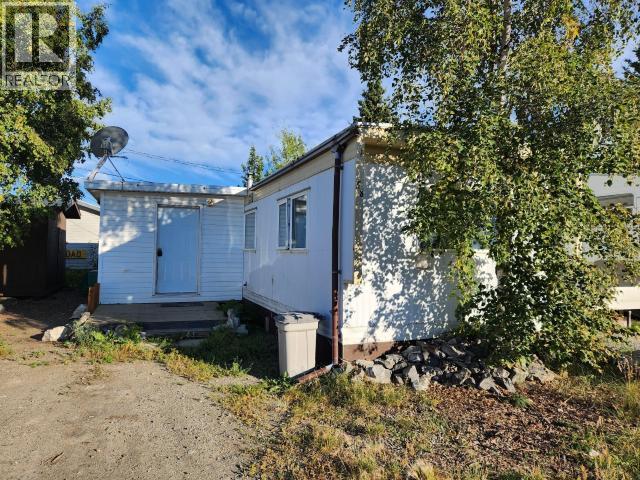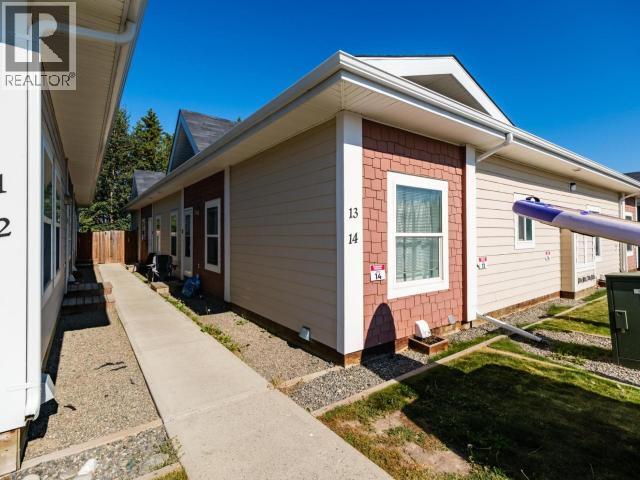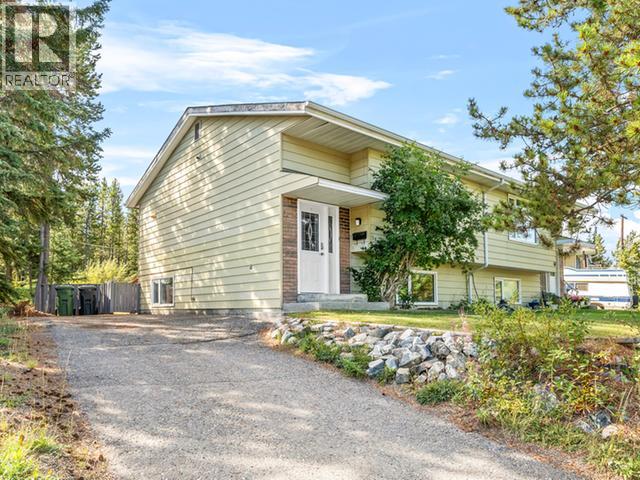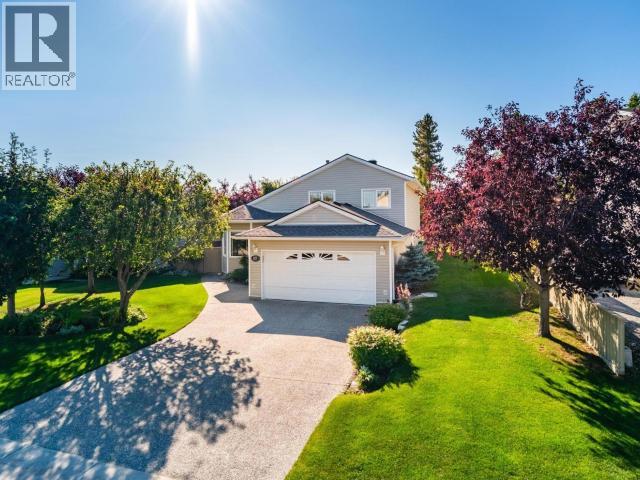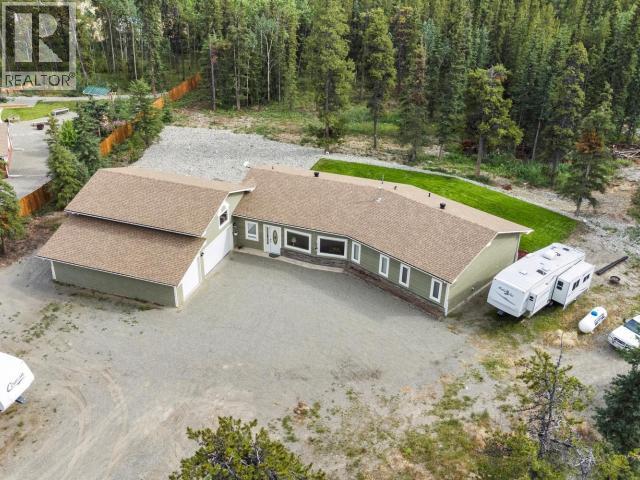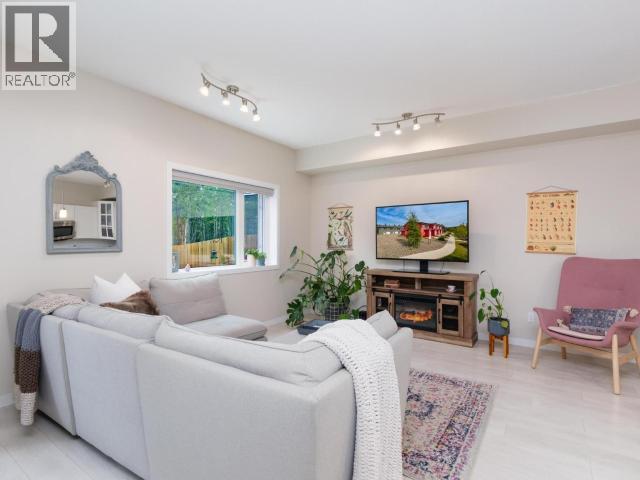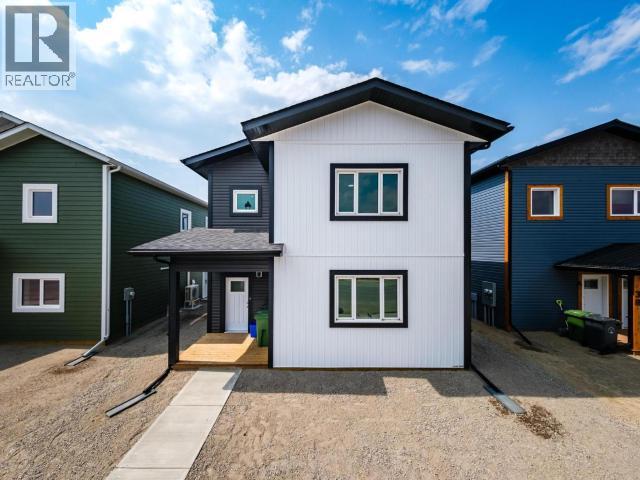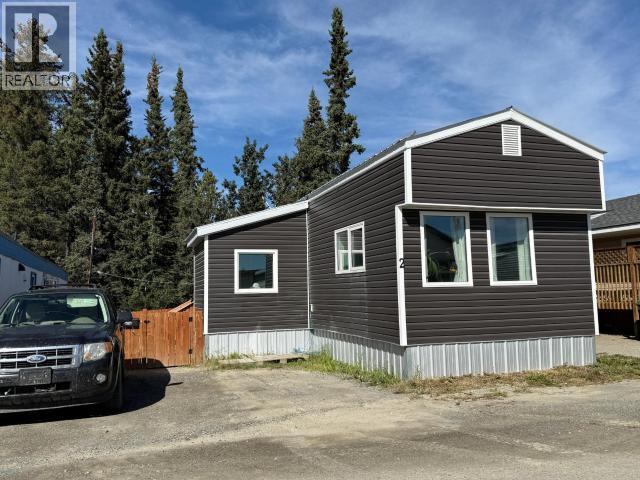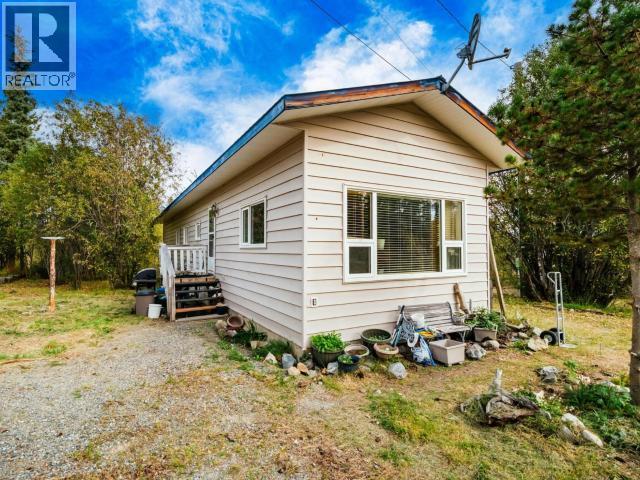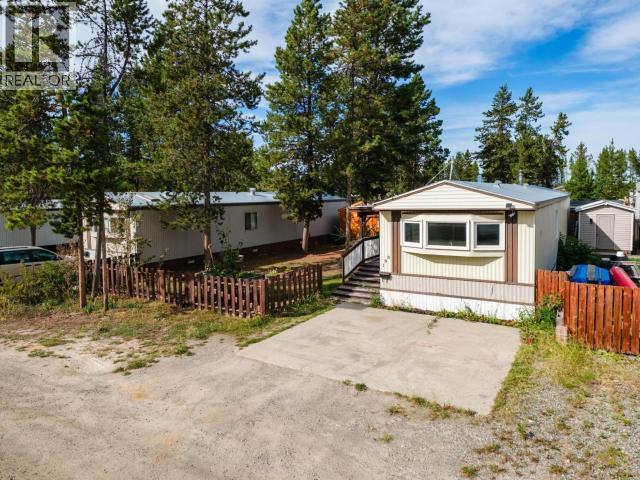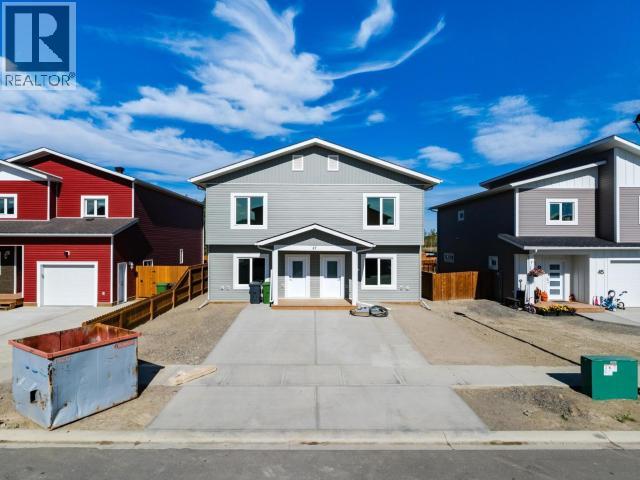- Houseful
- YT
- Whitehorse
- Y1A
- 1 Reliance St
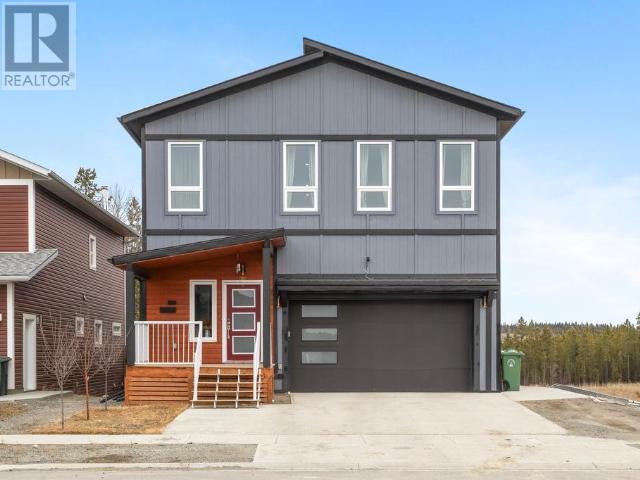
Highlights
Description
- Home value ($/Sqft)$324/Sqft
- Time on Houseful136 days
- Property typeSingle family
- Year built2022
- Mortgage payment
Introducing 1 Reliance, a one of a kind custom build, where sophistication intertwines with practicality and style! Nestled on a corner lot in Whistle Bend, this impeccably crafted home stands as a testament to superior quality and design. Boasting a unique feature of a 1-bedroom, 1-bath suite attached, presenting an exceptional opportunity for rental income to ease your mortgage payments! This luxury property has a total of 6 bedrooms, and 5 bathrooms. The main house comes with 5 bedrooms, 4 bathrooms, and a double attached garage providing an abundance of room for all your family's needs. Every detail in this custom-built home exudes luxury, from high-end finishes to thoughtful touches, creating an inviting and elegant atmosphere. Don't miss out on the opportunity to make 1 Reliance your new home, where you can cherish countless moments with your loved ones, entertain guests, and create lasting memories in a home designed for both relaxation and entertainment! (id:55581)
Home overview
- Fencing Fence
- # full baths 5
- # total bathrooms 5.0
- # of above grade bedrooms 6
- Community features School bus
- Directions 2200191
- Lot desc Lawn
- Lot dimensions 5000
- Lot size (acres) 0.1174812
- Building size 3359
- Listing # 16412
- Property sub type Single family residence
- Status Active
- Living room 4.089m X 4.851m
Level: Main - Primary bedroom 4.724m X 4.089m
Level: Main - Bathroom (# of pieces - 4) Measurements not available
Level: Main - Dining room 5.08m X 3.353m
Level: Main - Kitchen 4.851m X 3.505m
Level: Main - Laundry 2.413m X 2.083m
Level: Main - Foyer 4.242m X 1.499m
Level: Main - Bedroom 3.023m X 3.226m
Level: Main - Bedroom 3.023m X 3.2m
Level: Main - Ensuite bathroom (# of pieces - 4) Measurements not available
Level: Main
- Listing source url Https://www.realtor.ca/real-estate/28213019/1-reliance-street-whitehorse
- Listing type identifier Idx

$-2,904
/ Month


