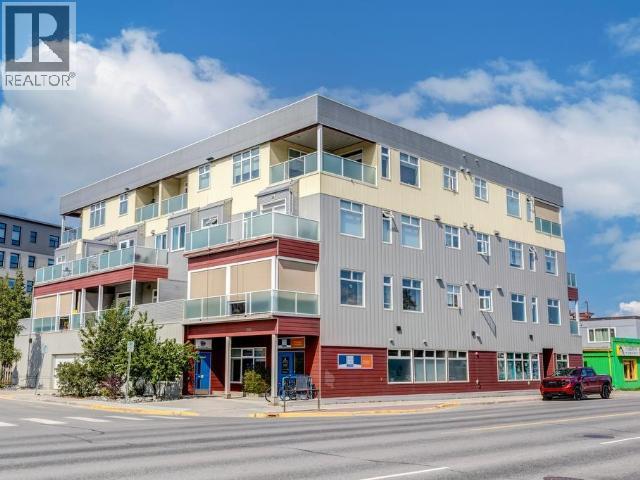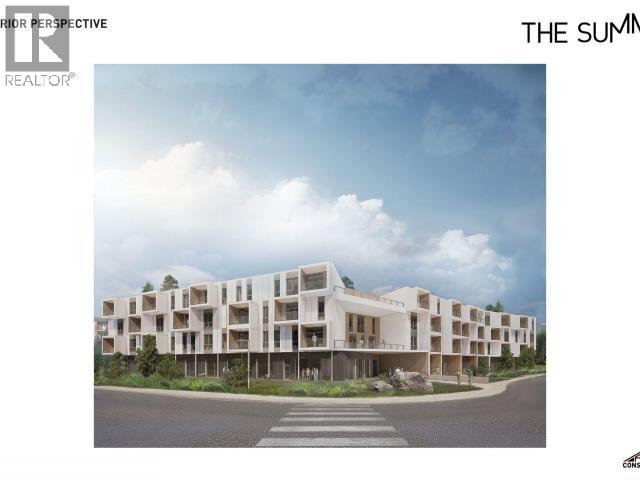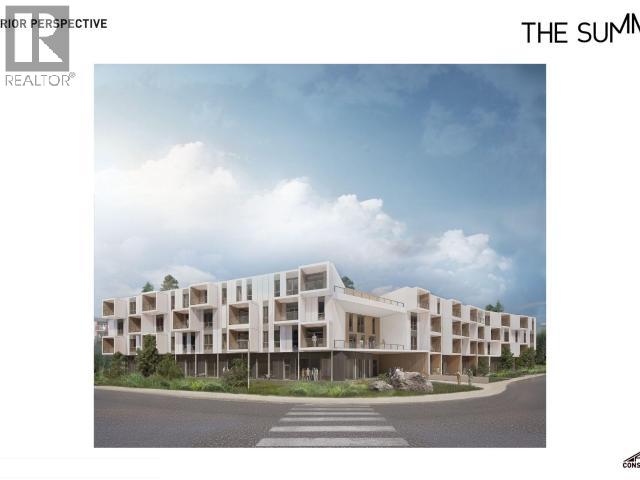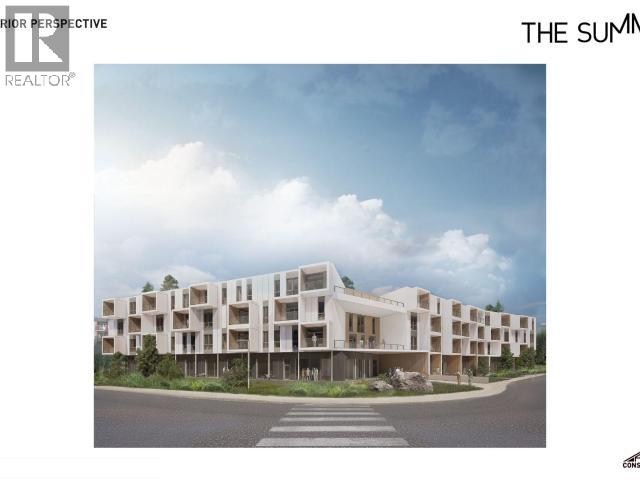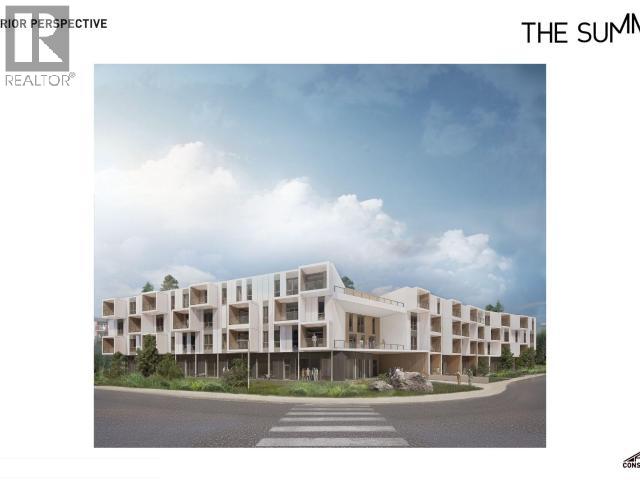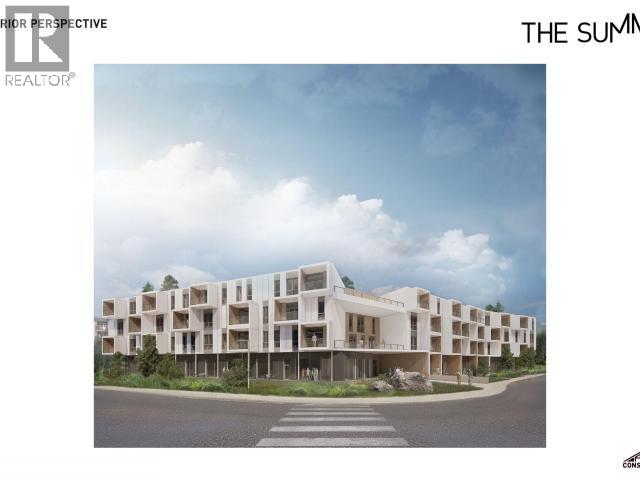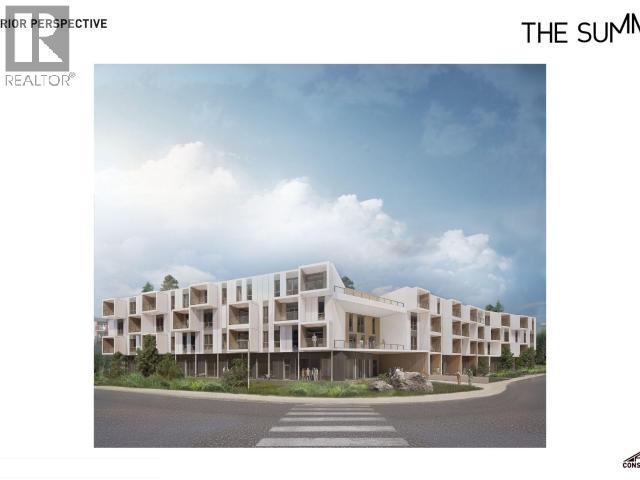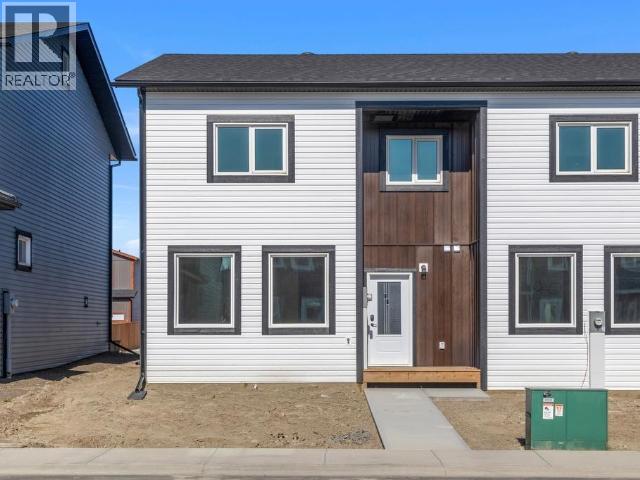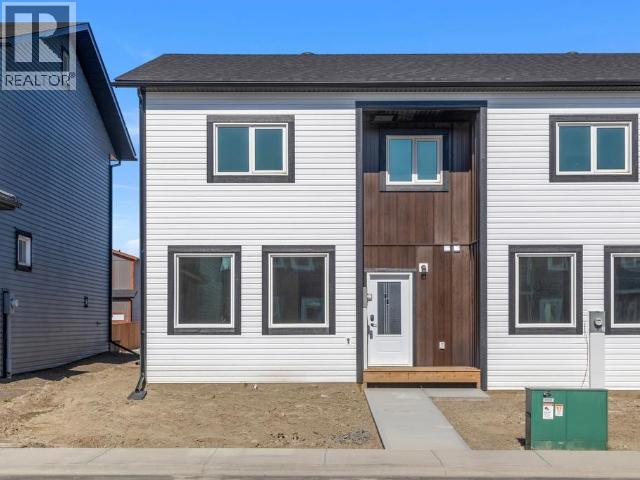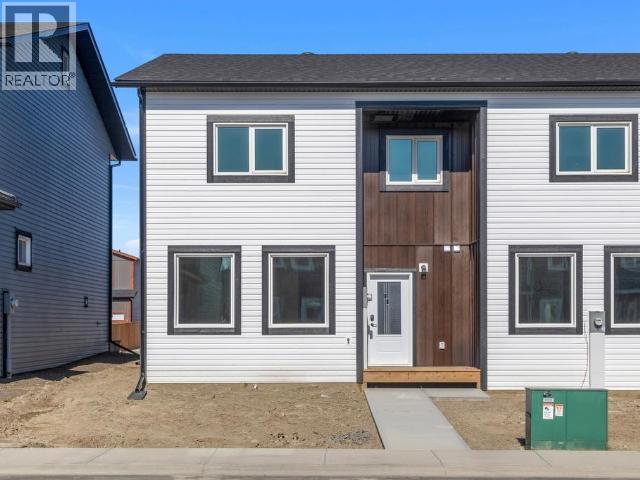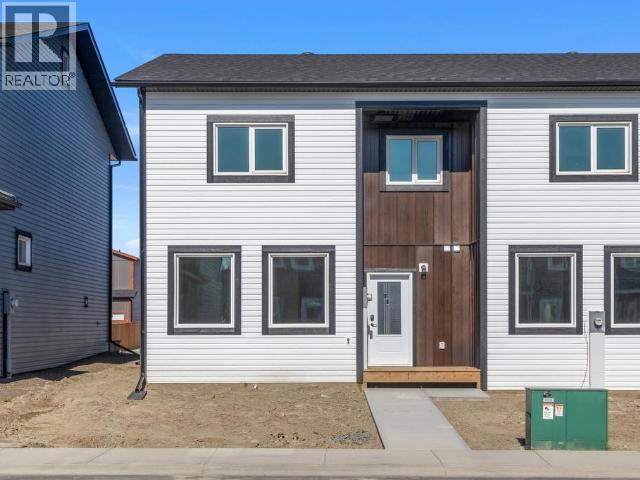- Houseful
- YT
- Whitehorse
- Y1A
- 1 Van Gorda Pl
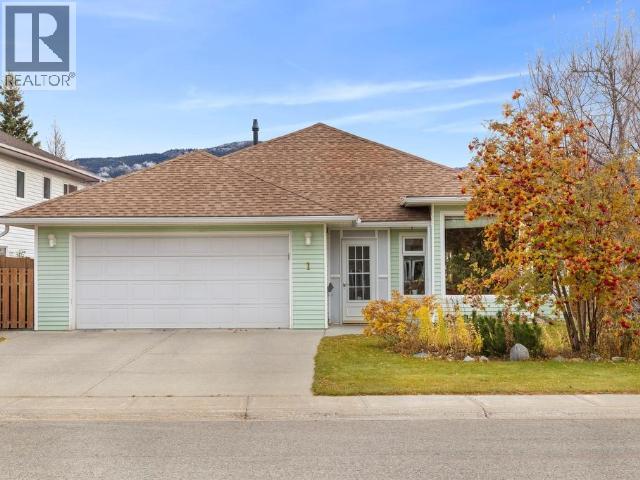
Highlights
Description
- Home value ($/Sqft)$375/Sqft
- Time on Housefulnew 2 days
- Property typeSingle family
- Year built1991
- Mortgage payment
Discover this custom-built bungalow in a serene Riverdale cul-de-sac, offering over 2,100 sq. ft. of bright living space. The formal living room features a cove ceiling, bow window, and a Soapstone wood stove. Adjacent to the dining area, a cozy breakfast nook complements the custom kitchen with granite countertops. The family room leads to a 130 sq. ft. three-season sunroom and a landscaped, fenced yard. The primary bedroom boasts a walk-in closet and an ensuite with a jacuzzi tub and separate shower. The home includes a second bedroom, full bath, and a fully finished basement with a rec room, wet bar, full bathroom, and an additional bedroom, designed with an in-law suite in mind. An attached double garage, concrete driveway, and walkways compliment this property. Yard is fully fenced and landscaped. Subject to vendor accommodation. (id:63267)
Home overview
- Fencing Fence
- # full baths 3
- # total bathrooms 3.0
- # of above grade bedrooms 3
- Directions 2032529
- Lot desc Lawn, garden area
- Lot size (acres) 0.0
- Building size 2132
- Listing # 16890
- Property sub type Single family residence
- Status Active
- Bathroom (# of pieces - 4) Measurements not available
Level: Basement - Bedroom 3.81m X 4.724m
Level: Basement - Family room 4.724m X 5.182m
Level: Basement - Utility 1.829m X 2.438m
Level: Basement - Ensuite bathroom (# of pieces - 5) Measurements not available
Level: Main - Living room 3.785m X 4.877m
Level: Main - Kitchen 3.277m X 3.607m
Level: Main - Bathroom (# of pieces - 4) Measurements not available
Level: Main - Primary bedroom 4.724m X 3.404m
Level: Main - Dining room 3.277m X 4.166m
Level: Main - Bedroom 3.912m X 2.743m
Level: Main - Family room 3.658m X 4.877m
Level: Main
- Listing source url Https://www.realtor.ca/real-estate/29022156/1-van-gorda-place-whitehorse
- Listing type identifier Idx

$-2,131
/ Month


