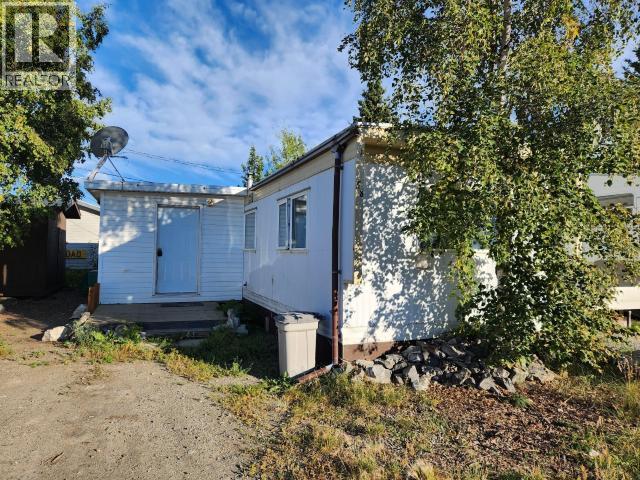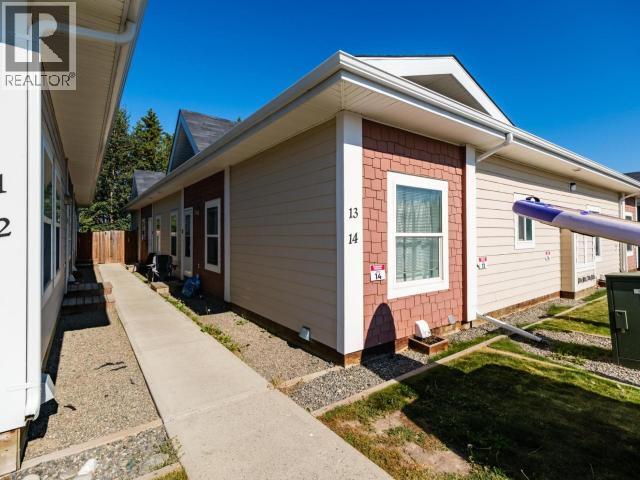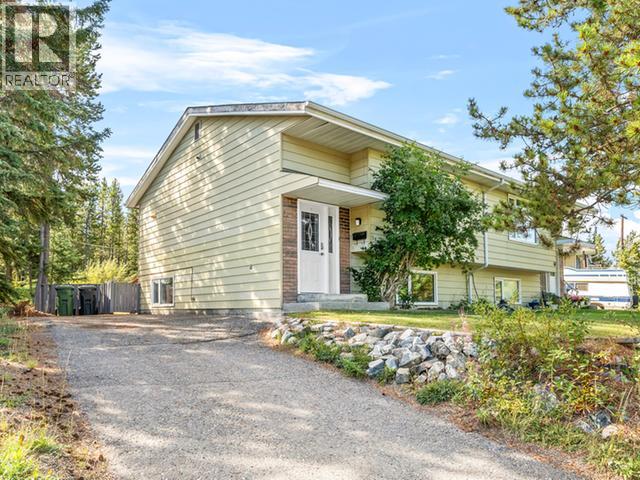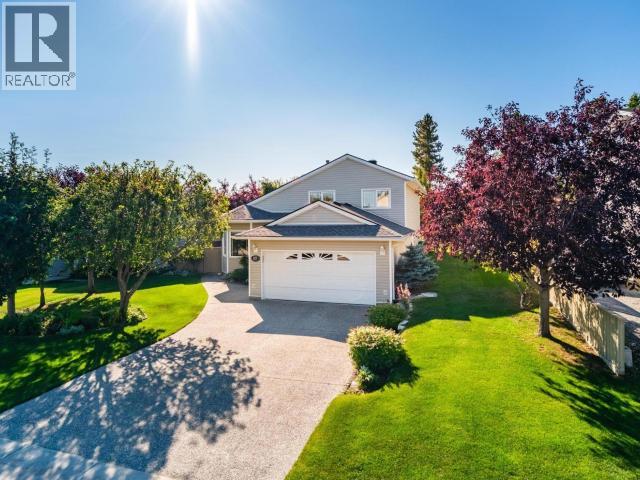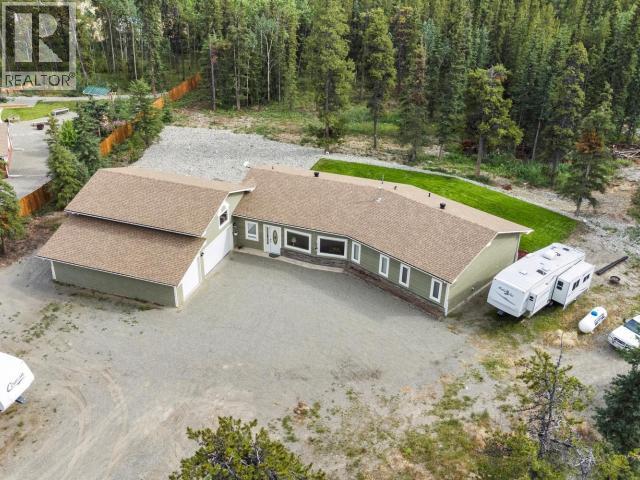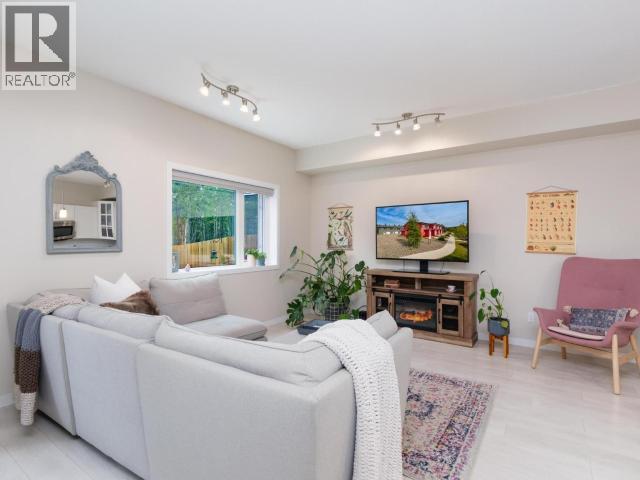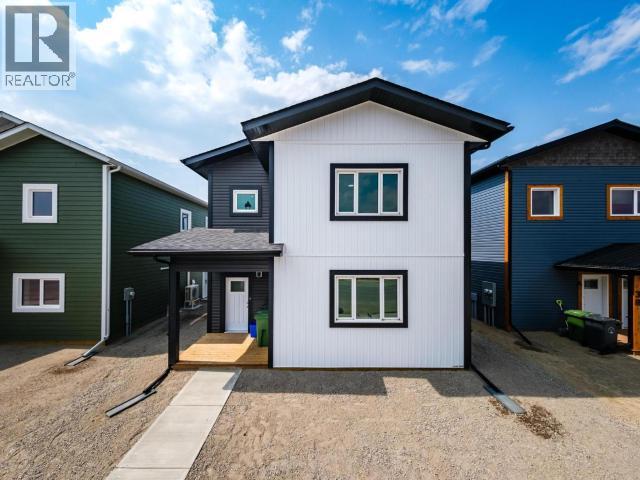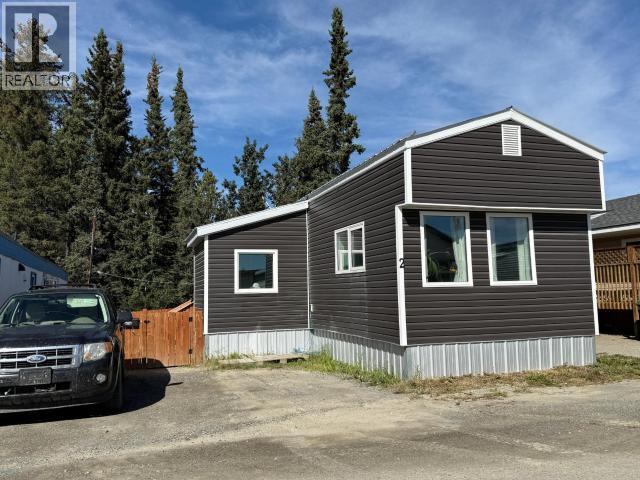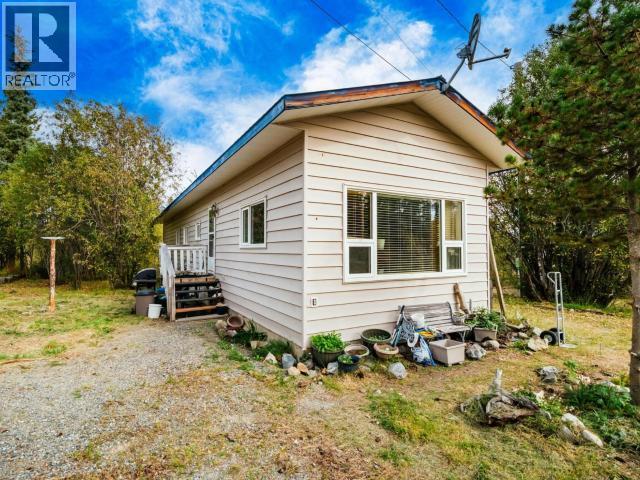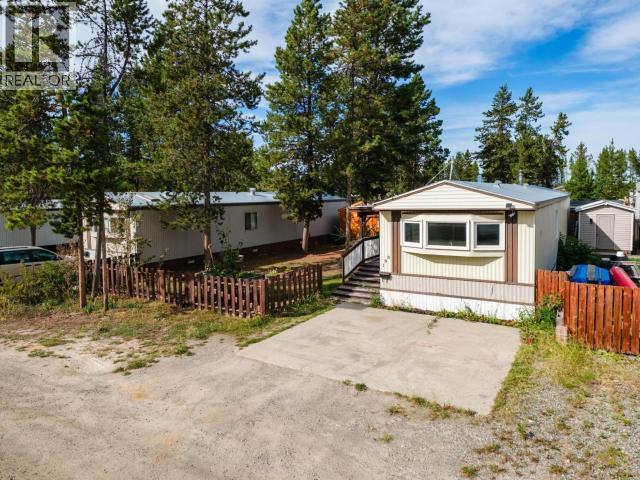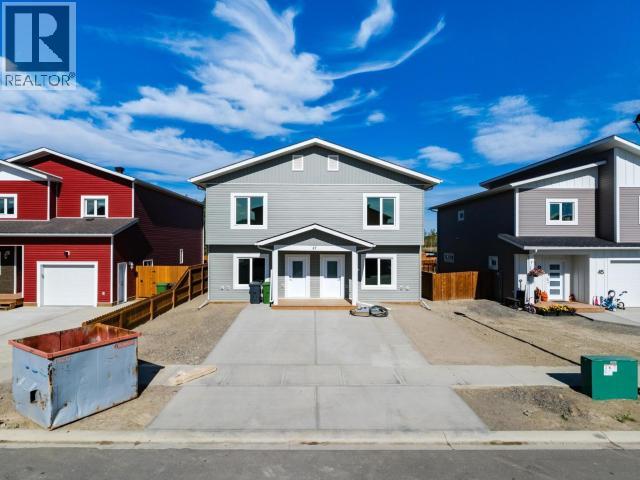- Houseful
- YT
- Whitehorse
- Y1A
- 10 Haldane Pl
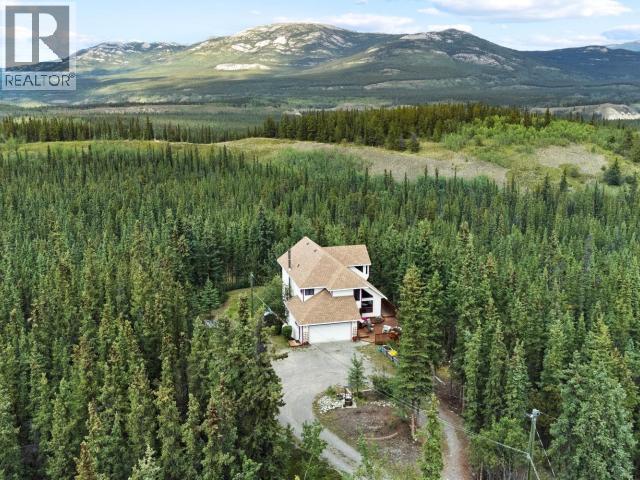
Highlights
Description
- Home value ($/Sqft)$366/Sqft
- Time on Houseful10 days
- Property typeSingle family
- Lot size2.36 Acres
- Year built1992
- Mortgage payment
Spectacular views in Pine Ridge backing on to GREENBELT! This is 10 Haldane Place, a private 2.4-acre retreat with 3,000+ sqft of living space, 4 beds, 3.5 baths, and a double garage. The main level features a vaulted living space with endless windows, central oak kitchen, dining area with deck access, secondary living room with bay window, 2pc bath, and mudroom entry. Upstairs, the spacious primary suite offers a stunning bay window view, spa tub, tiled shower, heated floors, walk-in closet, and 6' vanity, while two secondary bedrooms, a full bathroom, and large linen closet complete the floor. The lower level adds flexibility with a 1 bedroom in-law suite, plus a workshop/hobby area with exterior access and utility room. Outside, raised wrap-around deck with hot tub, built-in outdoor kitchen with BBQ, and walk-downs to a firepit and gardens. Direct access to expansive trail network with Yukon River views. BONUS: garden suite infrastructure - driveway, power, and approved septic. (id:63267)
Home overview
- # full baths 4
- # total bathrooms 4.0
- # of above grade bedrooms 4
- Community features School bus
- Lot desc Lawn, garden area
- Lot dimensions 2.36
- Lot size (acres) 2.36
- Building size 3145
- Listing # 16764
- Property sub type Single family residence
- Status Active
- Ensuite bathroom (# of pieces - 4) Measurements not available
Level: Above - Bedroom 2.845m X 4.216m
Level: Above - Primary bedroom 5.105m X 4.597m
Level: Above - Bathroom (# of pieces - 4) Measurements not available
Level: Above - Bedroom 3.302m X 4.928m
Level: Above - Bedroom 3.505m X 3.734m
Level: Basement - Family room 6.706m X 3.962m
Level: Basement - Utility 3.988m X 3.607m
Level: Basement - Workshop 3.988m X 4.242m
Level: Basement - Bathroom (# of pieces - 3) Measurements not available
Level: Basement - Laundry 3.302m X 1.88m
Level: Main - Dining room 3.48m X 3.734m
Level: Main - Foyer 1.854m X 2.718m
Level: Main - Living room 4.039m X 5.842m
Level: Main - Kitchen 3.302m X 3.658m
Level: Main - Bathroom (# of pieces - 2) Measurements not available
Level: Main - Family room 3.962m X 6.147m
Level: Main
- Listing source url Https://www.realtor.ca/real-estate/28780350/10-haldane-place-whitehorse
- Listing type identifier Idx

$-3,066
/ Month


