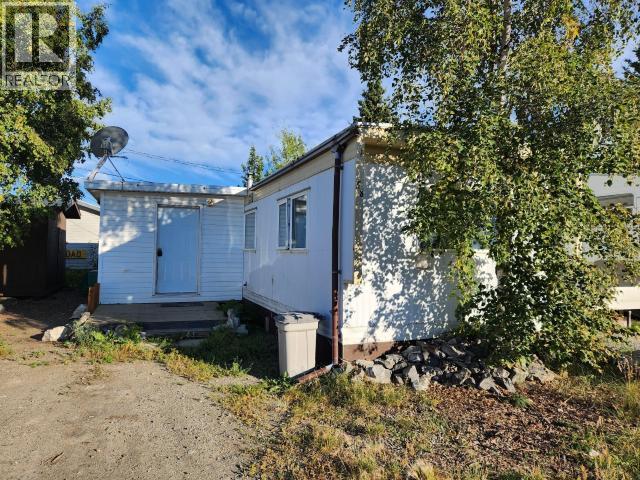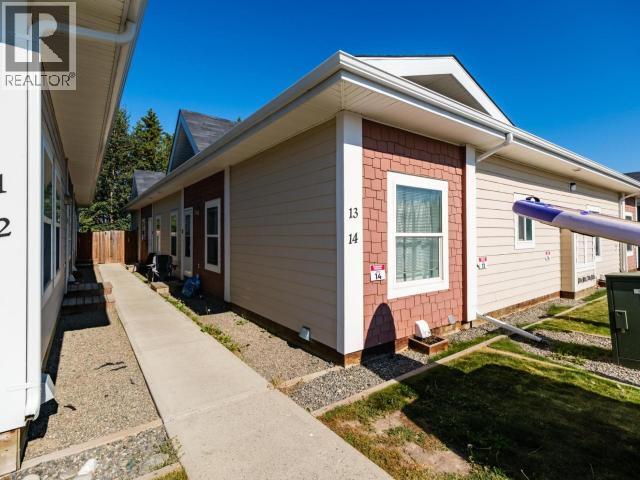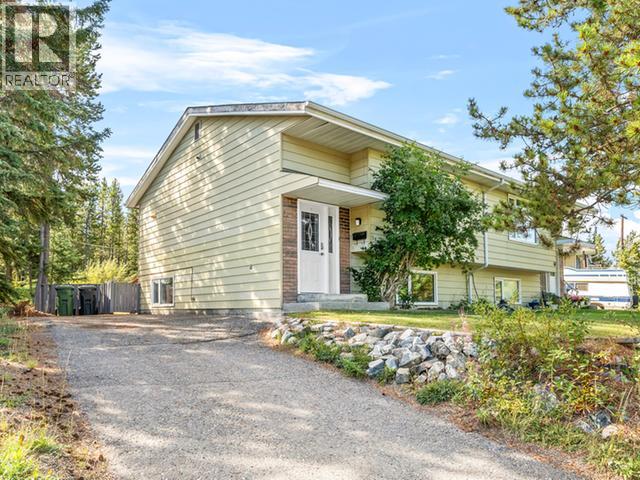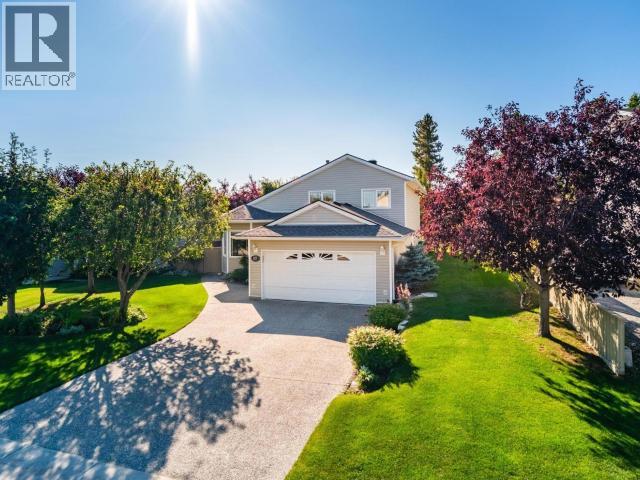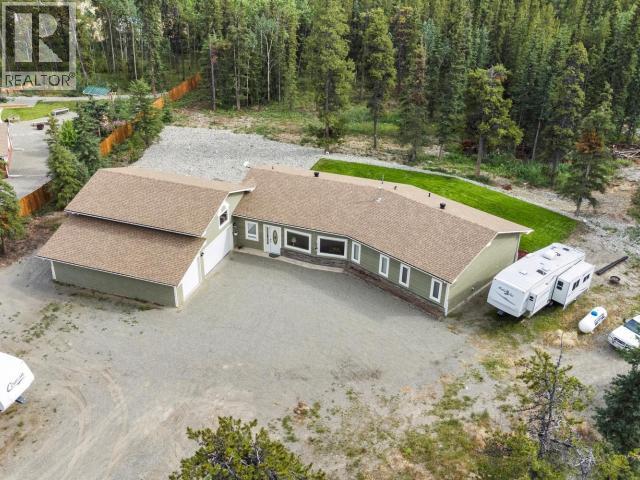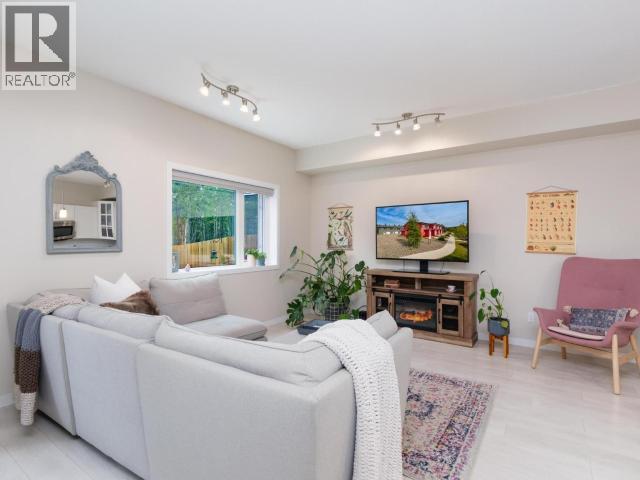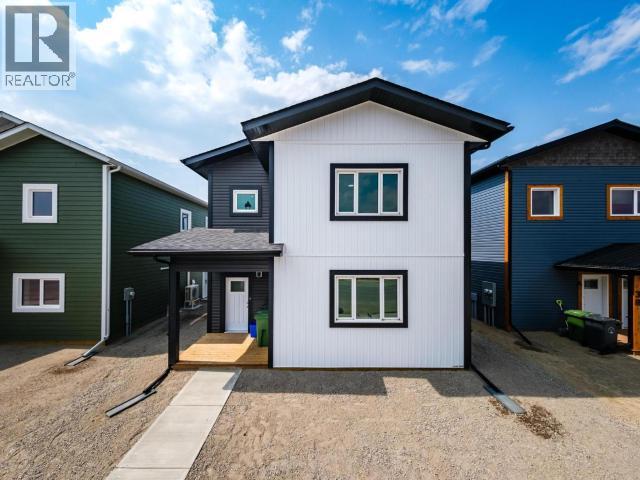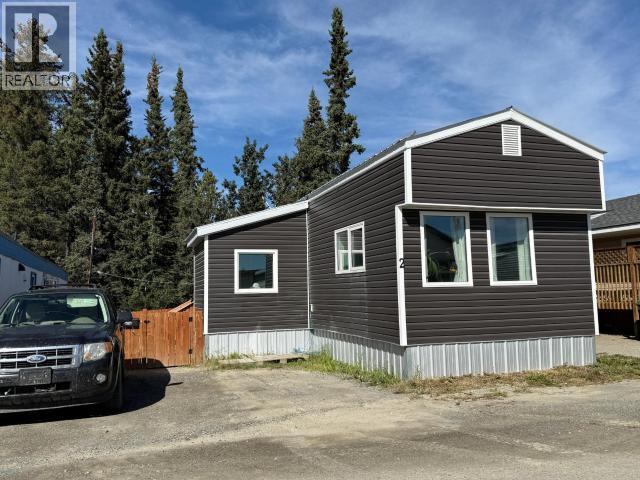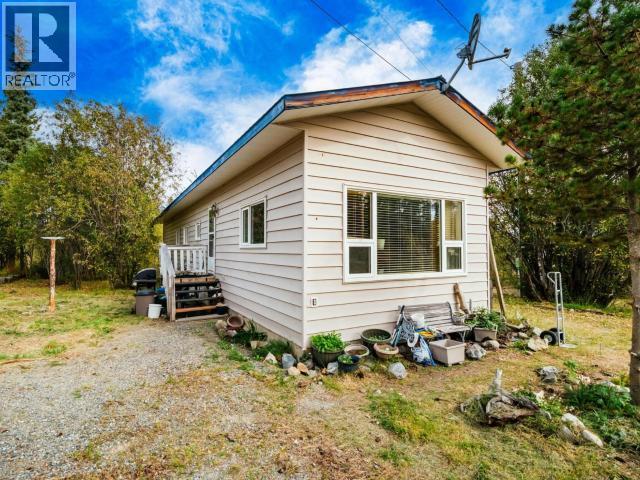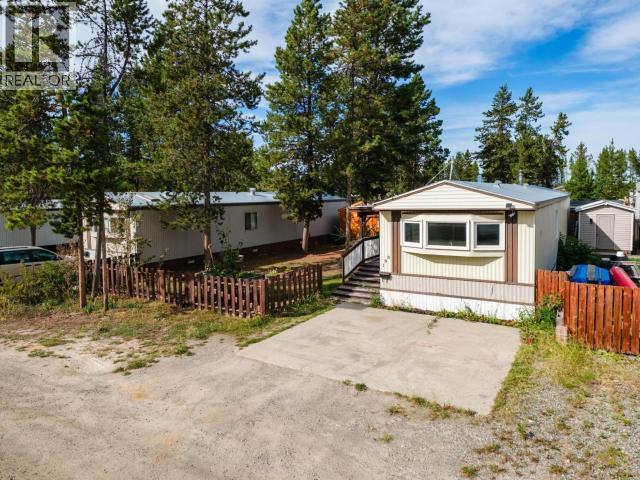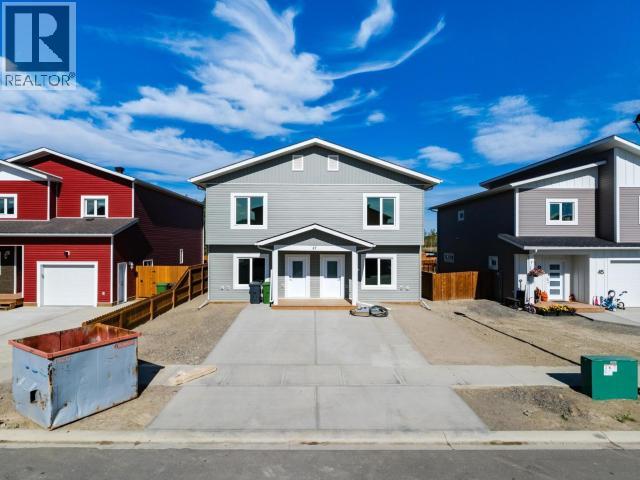- Houseful
- YT
- Whitehorse
- Y1A
- 11 Omega St
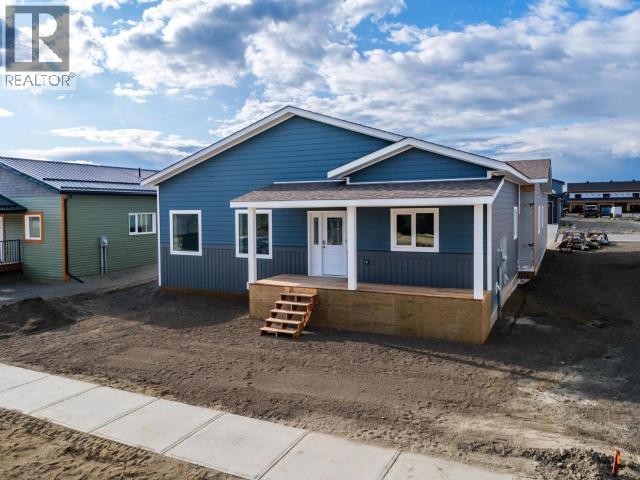
11 Omega St
For Sale
83 Days
$730,000 $10K
$720,000
3 beds
2 baths
1,728 Sqft
11 Omega St
For Sale
83 Days
$730,000 $10K
$720,000
3 beds
2 baths
1,728 Sqft
Highlights
This home is
39%
Time on Houseful
83 Days
Whitehorse
-23.47%
Description
- Home value ($/Sqft)$417/Sqft
- Time on Houseful83 days
- Property typeSingle family
- Year built2025
- Mortgage payment
Brand New Rancher by Eagle Eye Construction! Welcome to 11 Omega Street in beautiful Whistle Bend. This well-designed 3-bedroom, 2-bathroom home is built for comfort and convenience, all on one level. The open-concept living space features corian countertops, a modern kitchen, dining area, and cozy electric fireplace. The spacious primary bedroom includes a stunning 5-piece ensuite with double vanity and soaker tub! You'll love the dedicated mudroom and laundry area, plus direct access from the attached garage at the back of the home. Need storage? The huge crawl space has you covered! Quality finishes, functional layout, and great curb appeal make this home a standout. Call today for your personal tour! (id:55581)
Home overview
Interior
- # full baths 2
- # total bathrooms 2.0
- # of above grade bedrooms 3
Lot/ Land Details
- Lot dimensions 6318
Overview
- Lot size (acres) 0.14844924
- Building size 1728
- Listing # 16550
- Property sub type Single family residence
- Status Active
Rooms Information
metric
- Laundry 2.184m X 2.286m
Level: Main - Kitchen 5.613m X 3.835m
Level: Main - Primary bedroom 4.369m X 3.759m
Level: Main - Bedroom 2.616m X 3.251m
Level: Main - Bathroom (# of pieces - 4) Measurements not available
Level: Main - Other 2.464m X 2.286m
Level: Main - Living room 5.232m X 5.486m
Level: Main - Dining room 2.286m X 3.683m
Level: Main - Foyer 1.803m X 2.261m
Level: Main - Bathroom (# of pieces - 5) Measurements not available
Level: Main - Storage 0.94m X 1.626m
Level: Main - Bedroom 3.734m X 3.353m
Level: Main
SOA_HOUSEKEEPING_ATTRS
- Listing source url Https://www.realtor.ca/real-estate/28459440/11-omega-street-whitehorse
- Listing type identifier Idx
The Home Overview listing data and Property Description above are provided by the Canadian Real Estate Association (CREA). All other information is provided by Houseful and its affiliates.

Lock your rate with RBC pre-approval
Mortgage rate is for illustrative purposes only. Please check RBC.com/mortgages for the current mortgage rates
$-1,920
/ Month25 Years fixed, 20% down payment, % interest
$
$
$
%
$
%

Schedule a viewing
No obligation or purchase necessary, cancel at any time


