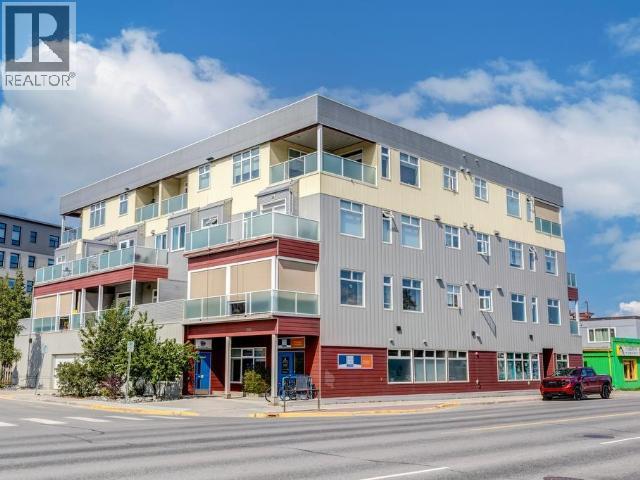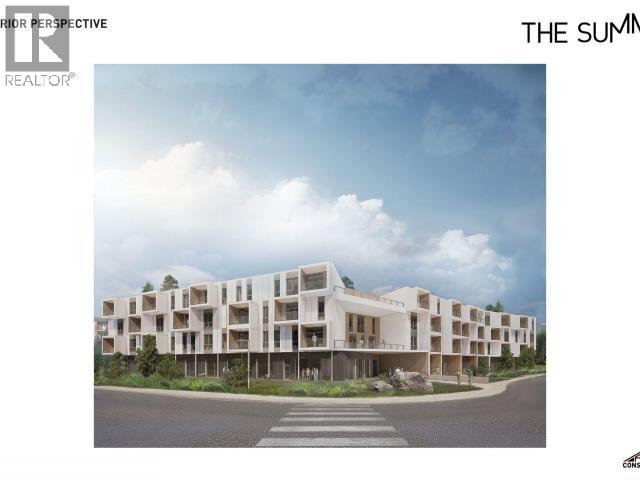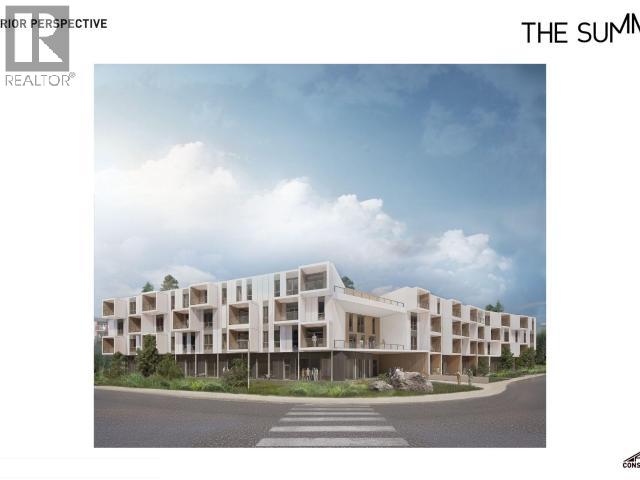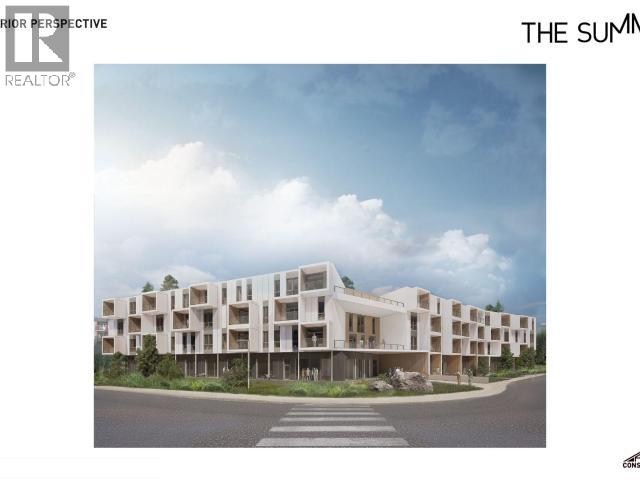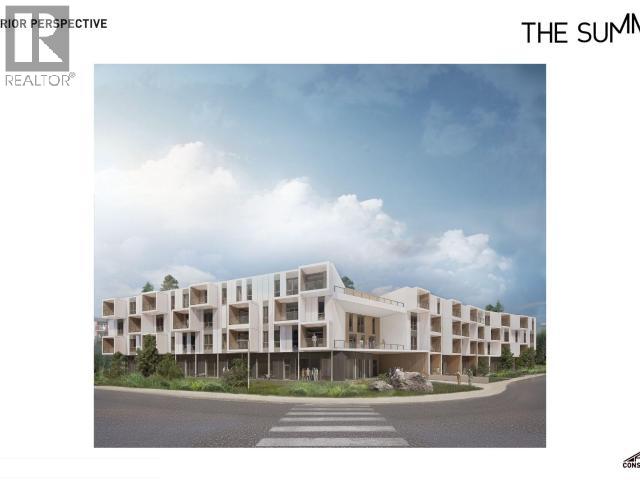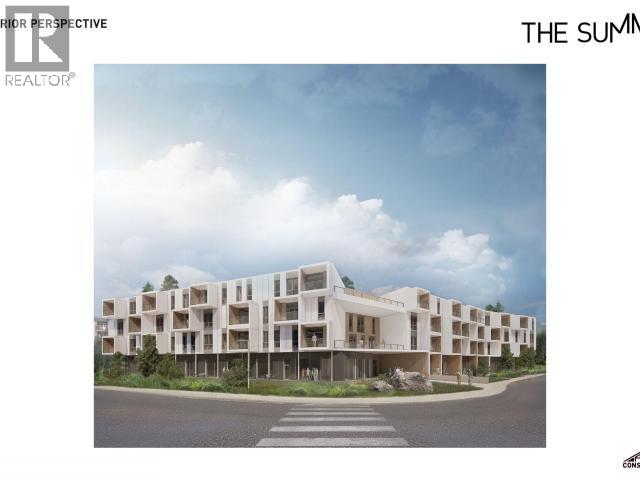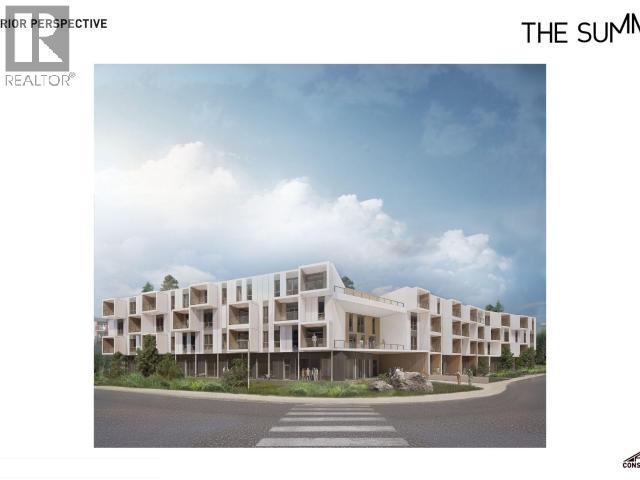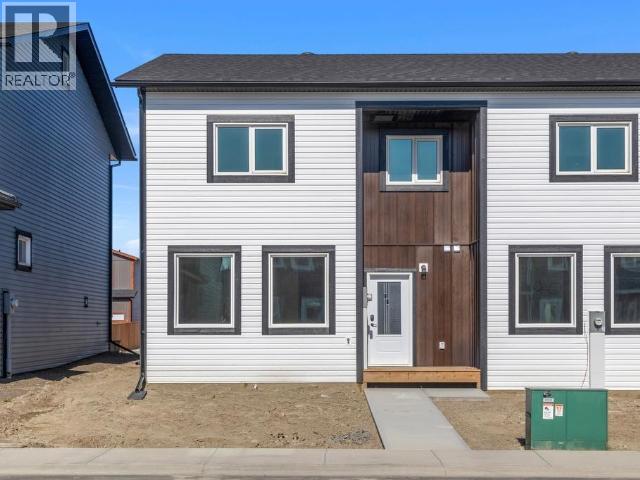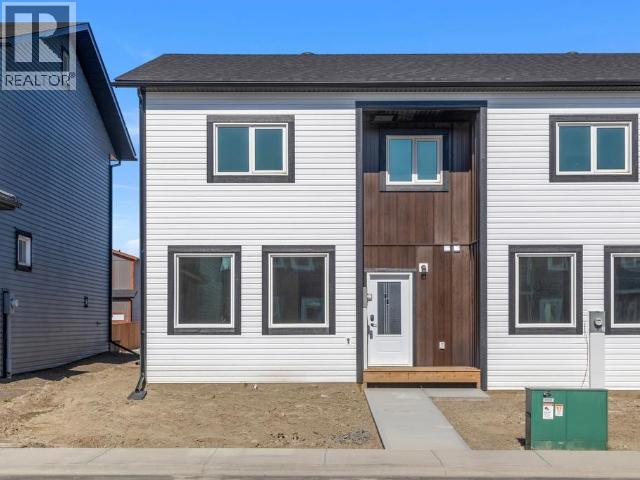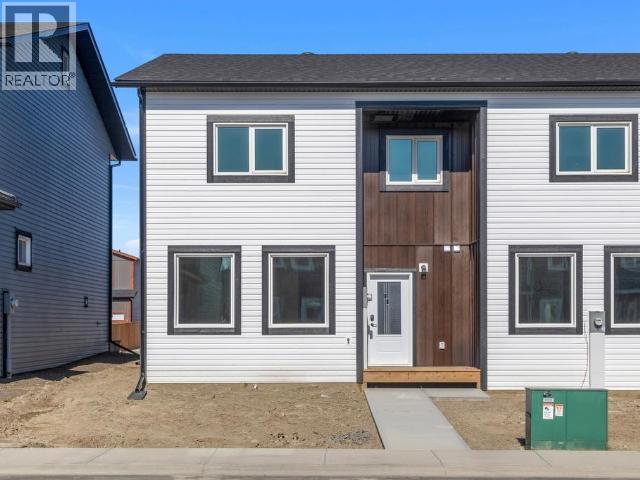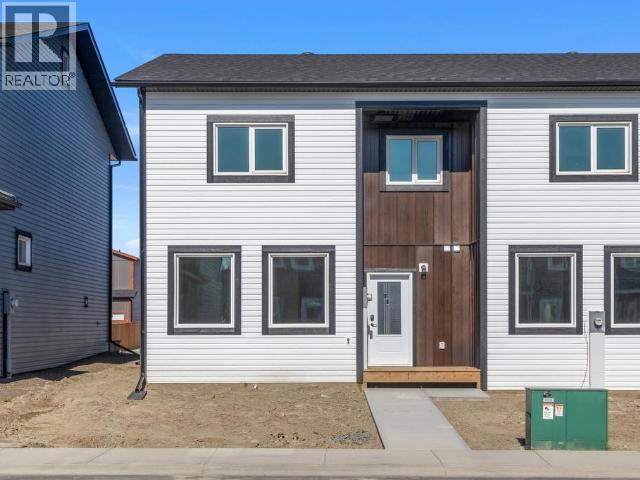- Houseful
- YT
- Whitehorse
- Y1A
- 1130 Annie Lake Rd
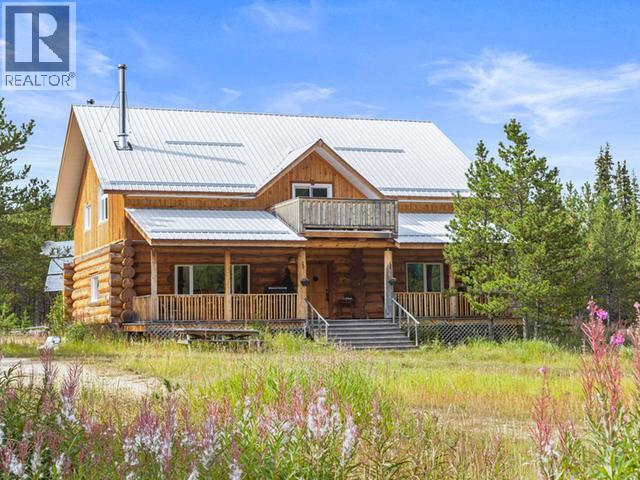
Highlights
Description
- Home value ($/Sqft)$233/Sqft
- Time on Houseful31 days
- Property typeSingle family
- Lot size2.25 Acres
- Year built2012
- Mortgage payment
Off-Grid, magnificent 2-storey Sitka Spruce log home with approximately 3,000 sqft of living space and sitting on 2.25 acres of pristine lakefront which is nestled in the Wheaton River valley right on Annie Lake. Enjoy the rustic charm of log accents and handcrafted finishes throughout. The open-plan living area showcases a grand fireplace and panoramic lake views. This log home features 2 floors with 3-bedrooms, 1.5-bathrooms, 2 family rooms, vaulted ceilings, gorgeous flooring and stunning hardwood cabinetry & doors. The lower level hosts the grand living room w fireplace, end-to-end veranda, a dining area, 4pc bathroom, 1 bedroom and a spectacular kitchen. Upstairs has 2-bedrooms, another grand living room, half bath and an upper deck with astonishing views. This is your ideal sanctuary for peaceful living. Lots of space for RV's, to build a shop or second residence. LIC (Local Improvement Charges) will be paid out on Closing. (id:63267)
Home overview
- # full baths 2
- # total bathrooms 2.0
- # of above grade bedrooms 3
- Lot dimensions 2.25
- Lot size (acres) 2.25
- Building size 3000
- Listing # 16837
- Property sub type Single family residence
- Status Active
- Primary bedroom 5.639m X 4.115m
Level: Above - Bedroom 4.648m X 5.232m
Level: Above - Family room 13.36m X 6.071m
Level: Above - Bathroom (# of pieces - 2) Measurements not available
Level: Above - Kitchen 4.978m X 3.81m
Level: Main - Laundry 2.921m X 3.607m
Level: Main - Living room 8.458m X 6.477m
Level: Main - Dining room 2.438m X 2.438m
Level: Main - Bathroom (# of pieces - 4) Measurements not available
Level: Main - Bedroom 3.658m X 3.048m
Level: Main
- Listing source url Https://www.realtor.ca/real-estate/28903070/1130-annie-lake-road-whitehorse-south
- Listing type identifier Idx

$-1,866
/ Month


