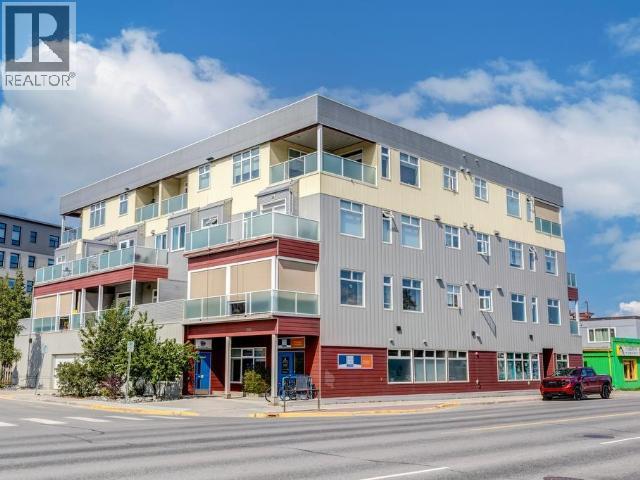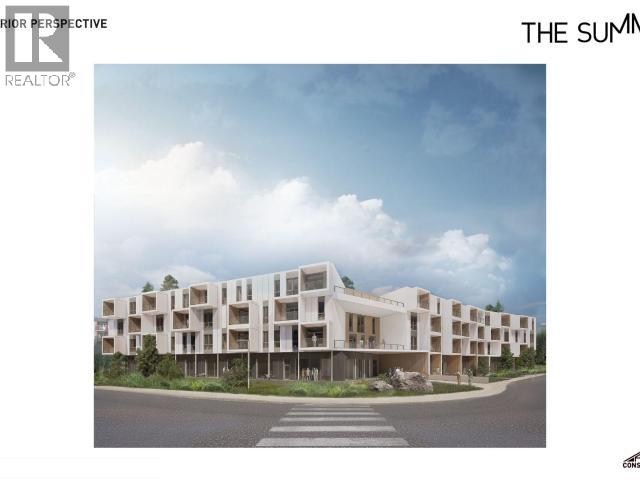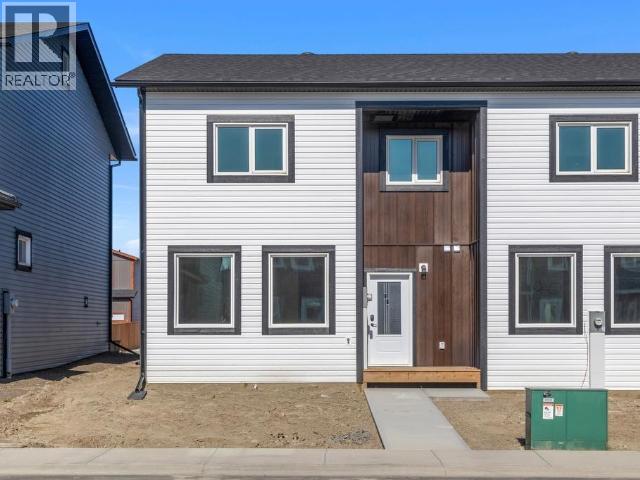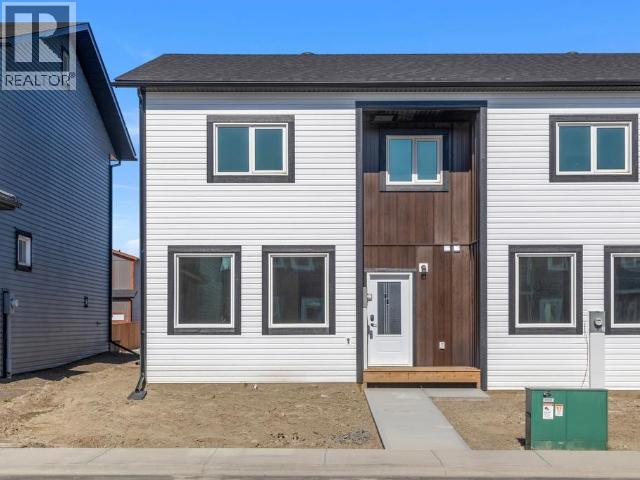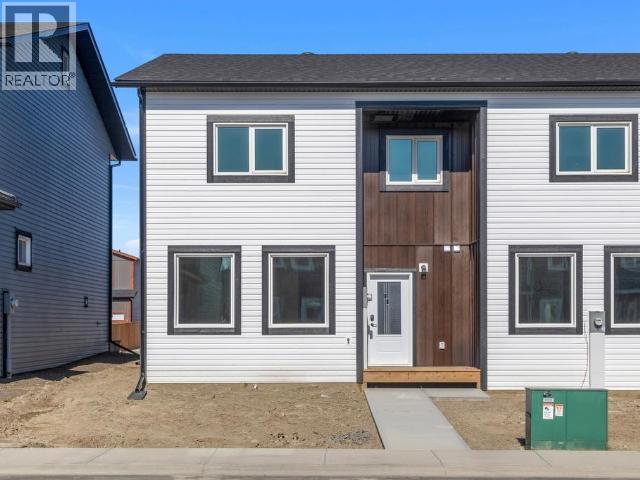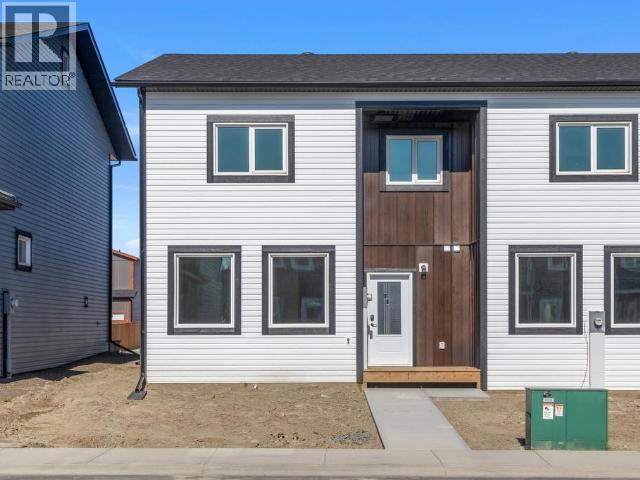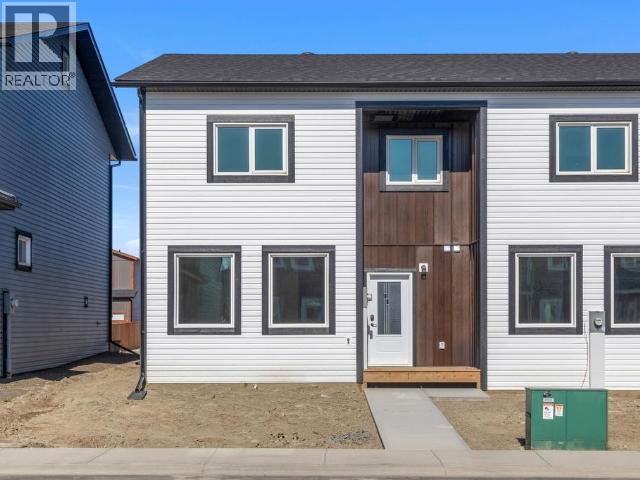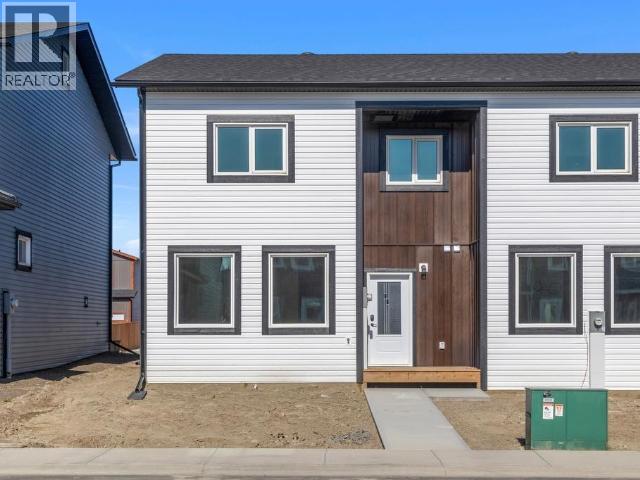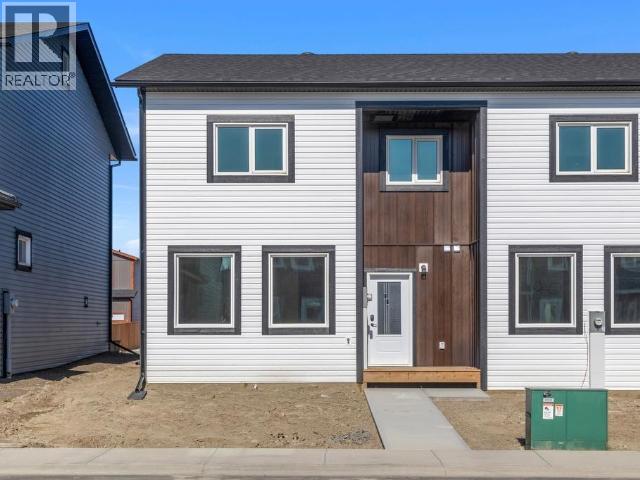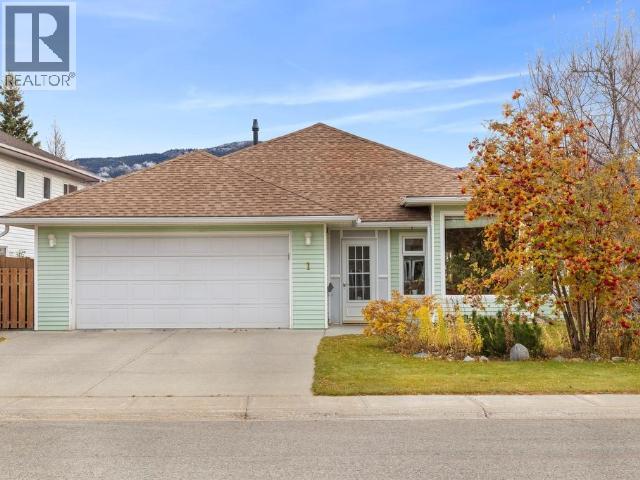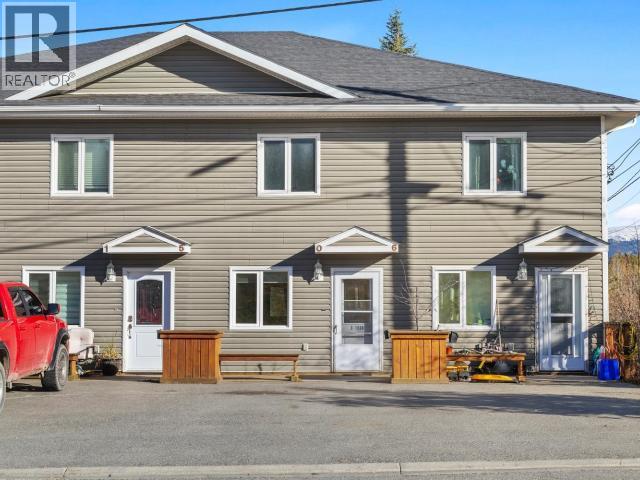- Houseful
- YT
- Whitehorse
- Y1A
- 13-92 Iskoot Cres
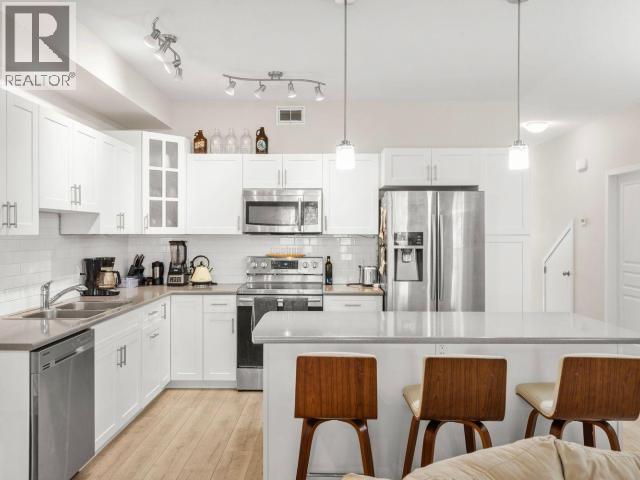
13-92 Iskoot Cres
13-92 Iskoot Cres
Highlights
Description
- Home value ($/Sqft)$279/Sqft
- Time on Houseful96 days
- Property typeSingle family
- Year built2018
- Mortgage payment
Experience the perfect blend of sustainability and style in this exceptional green-built home on Greenbelt. Designed with energy efficiency in mind, it features top-tier insulation (R40/R80) and triple pane windows. Enjoy soaring 9-foot ceilings on the main floor, complemented by high-quality finishes and Samsung stainless steel appliances in the spacious kitchen. The main level includes a heated attached garage entry, a convenient powder room, and a seamless open-concept living, dining, and kitchen area that opens to a fully fenced yard backing onto lush green space--ideal for outdoor living and privacy. Upstairs, you'll find a versatile second living room, a laundry area, and three comfortable bedrooms, including a primary suite with a full ensuite and walk-in closet. This home offers a lifestyle of modern comfort and sustainability! (id:63267)
Home overview
- Fencing Fence
- # full baths 3
- # total bathrooms 3.0
- # of above grade bedrooms 3
- Directions 2200191
- Lot size (acres) 0.0
- Building size 1846
- Listing # 16647
- Property sub type Single family residence
- Status Active
- Bedroom 3.048m X 2.134m
Level: Above - Bedroom 3.048m X 3.658m
Level: Above - Primary bedroom 3.658m X 4.267m
Level: Above - Bathroom (# of pieces - 2) Measurements not available
Level: Basement - Dining room 2.743m X 2.134m
Level: Main - Kitchen 3.658m X 2.743m
Level: Main - Foyer 2.438m X 2.438m
Level: Main - Bathroom (# of pieces - 4) Measurements not available
Level: Main - Bathroom (# of pieces - 4) Measurements not available
Level: Main - Living room 6.401m X 4.267m
Level: Main
- Listing source url Https://www.realtor.ca/real-estate/28630529/13-92-iskoot-crescent-whitehorse
- Listing type identifier Idx

$-920
/ Month


