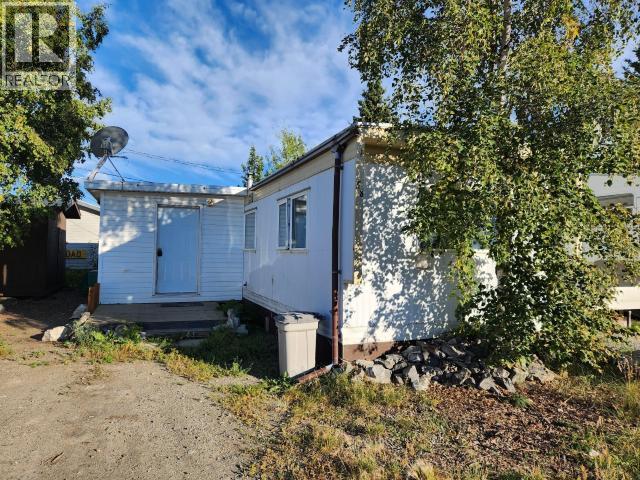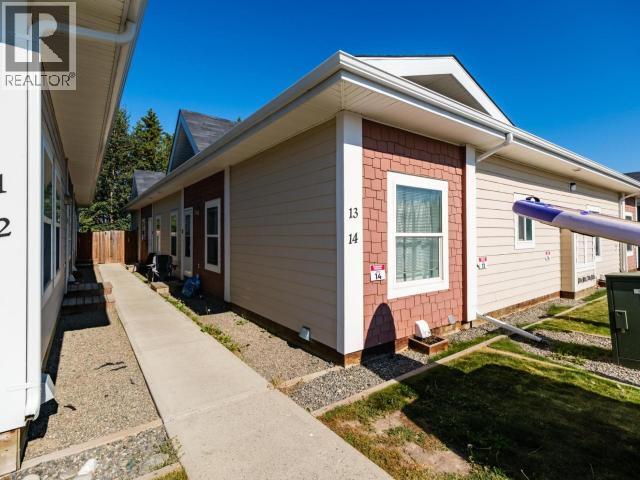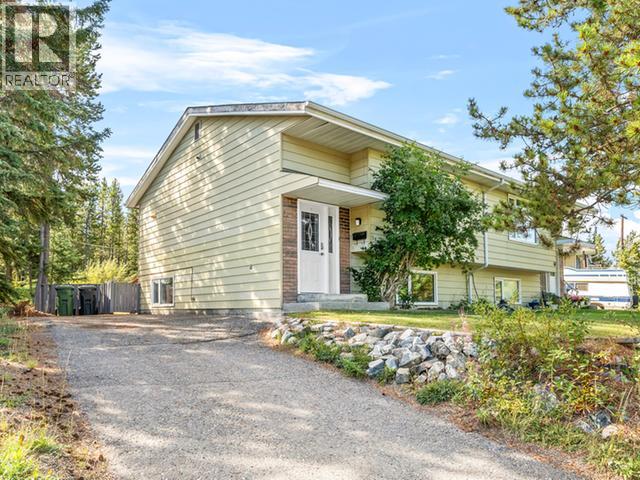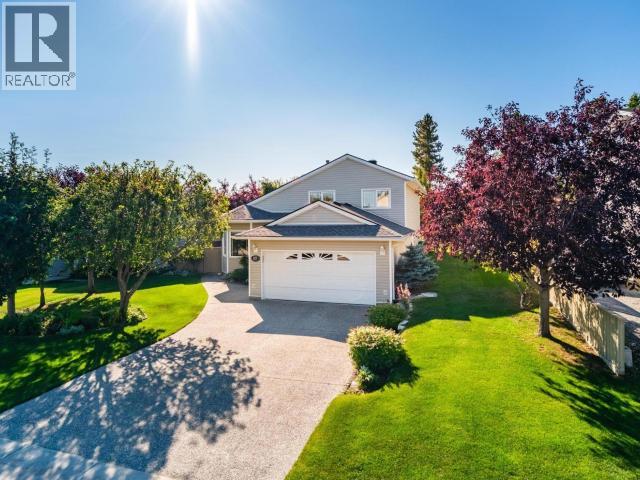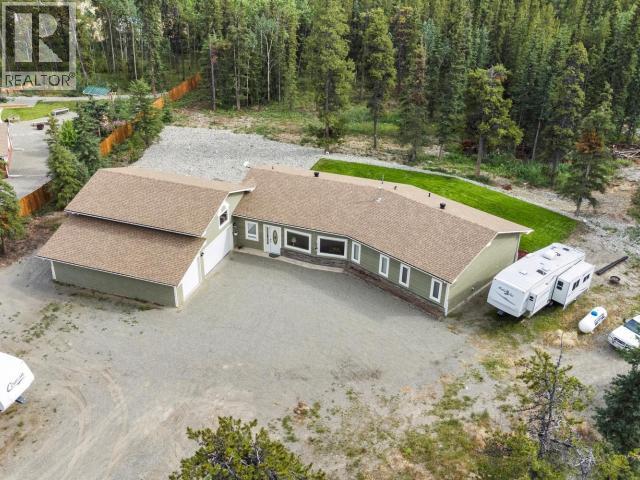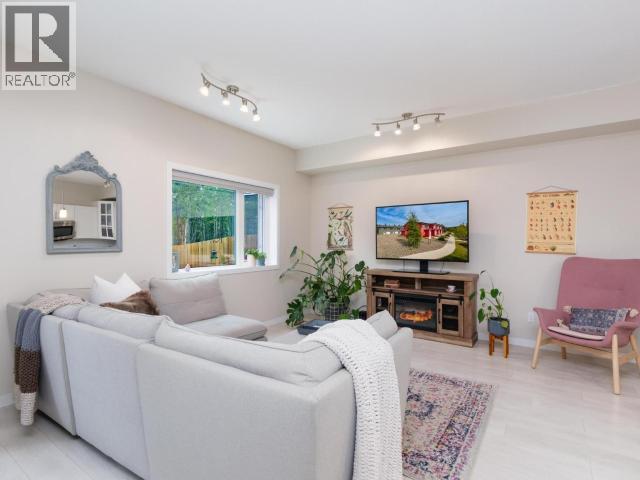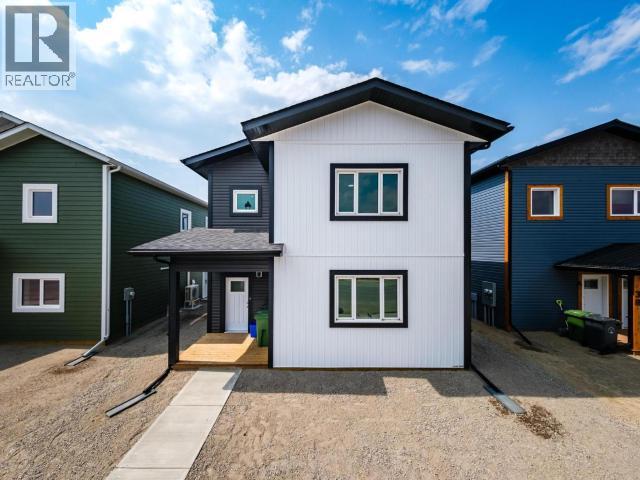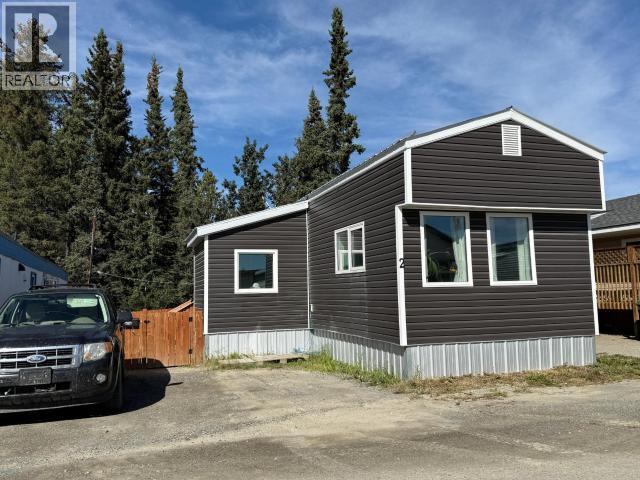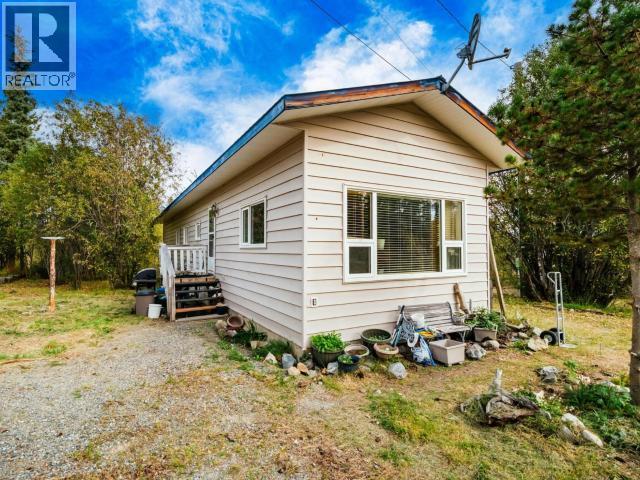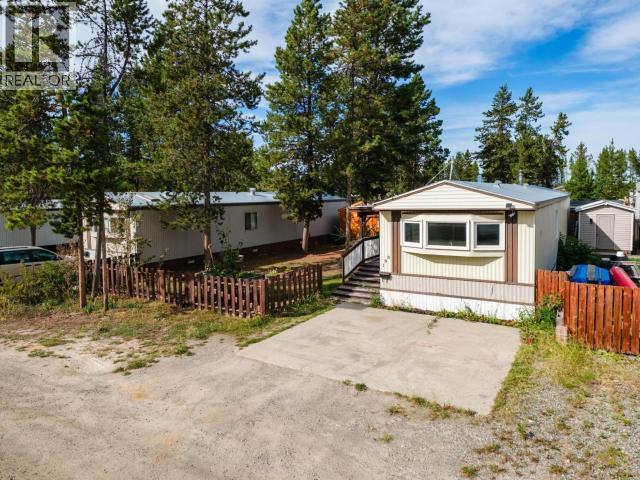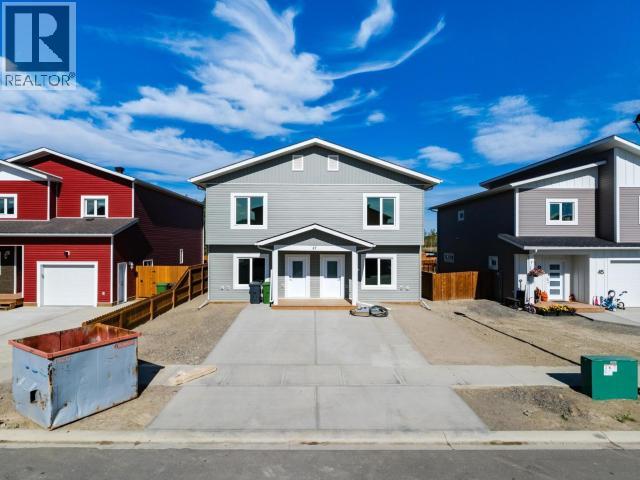- Houseful
- YT
- Whitehorse
- Y1A
- 143 Falaise Pl
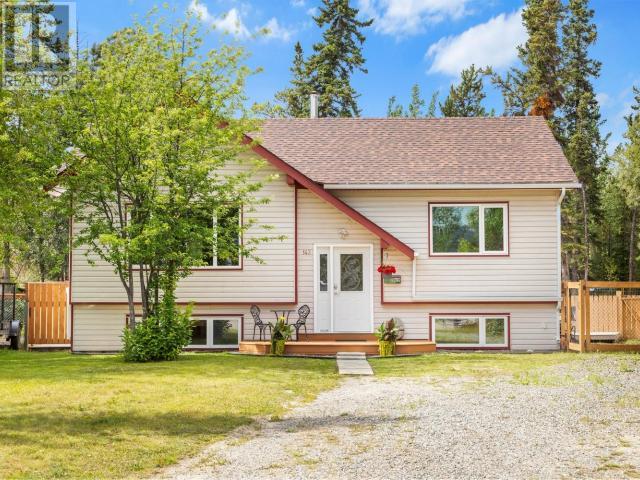
143 Falaise Pl
143 Falaise Pl
Highlights
Description
- Home value ($/Sqft)$371/Sqft
- Time on Houseful38 days
- Property typeSingle family
- Year built1995
- Mortgage payment
Welcome to your Takhini retreat! Tucked away on a desirable cul-de-sac, this 4 bedroom, 2 bathroom family home is close to walking trails and backs onto a greenbelt! Step inside to find a bright, functional layout with recent upgrades that give peace of mind: a new roof, fascia, eavesthroughs, and triple-pane windows (2023), as well as an oil tank replaced in 2021. The main floor features stainless steel kitchen appliances, an open flow to the dining area and massive deck, perfect for outdoor entertaining. The fully fenced backyard offers privacy, while RV parking adds convenience for all your Yukon adventures. This property combines space, updates, and location--ideal for families or anyone looking to be a part of the desirable Takhini neighbourhood. This one won't last long, book your showing today! (id:63267)
Home overview
- Fencing Fence
- # full baths 2
- # total bathrooms 2.0
- # of above grade bedrooms 4
- Lot desc Lawn
- Lot dimensions 5651
- Lot size (acres) 0.13277726
- Building size 1860
- Listing # 16669
- Property sub type Single family residence
- Status Active
- Bedroom 3.175m X 2.692m
Level: Above - Kitchen 2.819m X 3.15m
Level: Above - Primary bedroom 3.81m X 3.429m
Level: Above - Dining room 2.946m X 3.15m
Level: Above - Living room 6.198m X 3.886m
Level: Above - Bathroom (# of pieces - 4) Measurements not available
Level: Above - Living room 5.131m X 4.902m
Level: Basement - Bathroom (# of pieces - 4) Measurements not available
Level: Basement - Laundry 5.969m X 3.404m
Level: Basement - Bedroom 3.023m X 3.404m
Level: Basement - Bedroom 3.861m X 4.343m
Level: Basement - Foyer 2.032m X 0.94m
Level: Main
- Listing source url Https://www.realtor.ca/real-estate/28672985/143-falaise-place-whitehorse
- Listing type identifier Idx

$-1,840
/ Month


