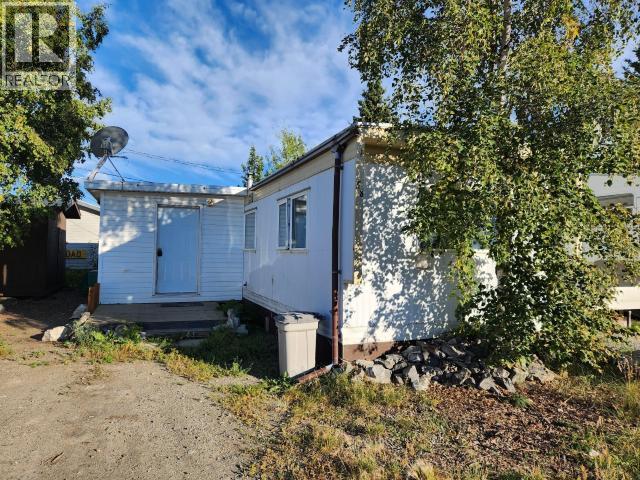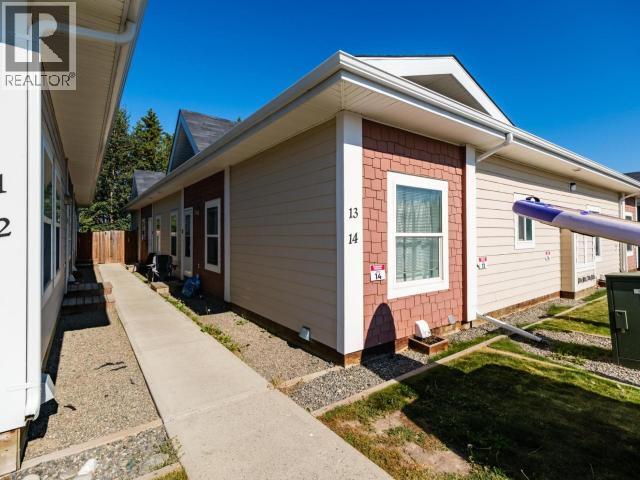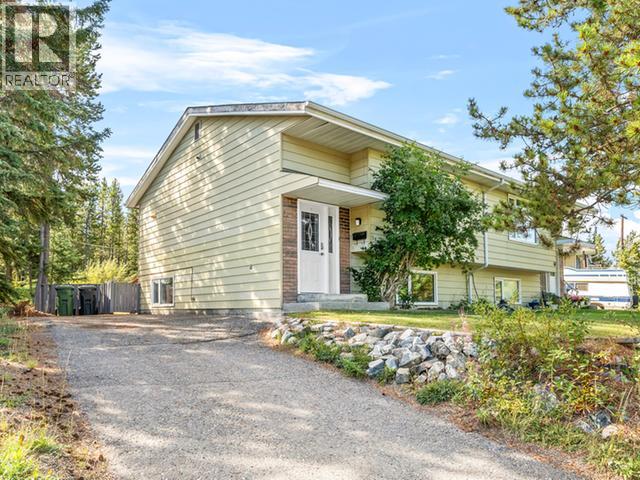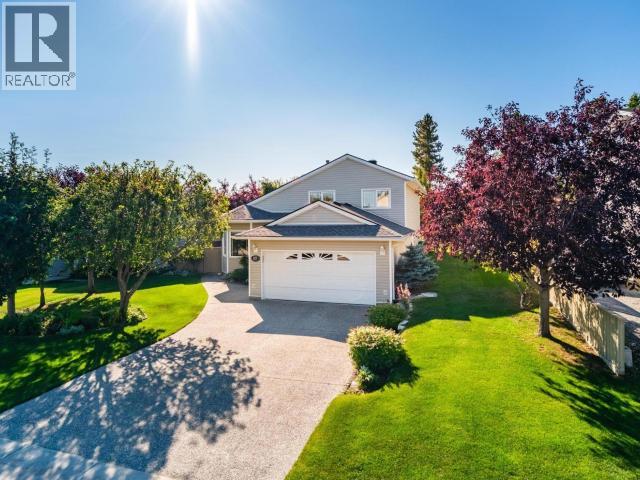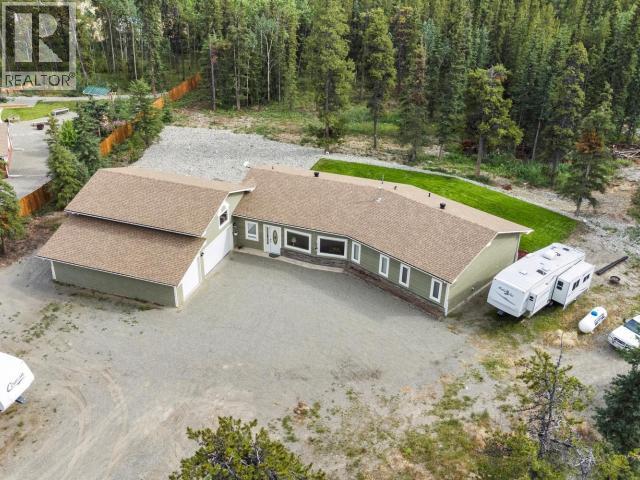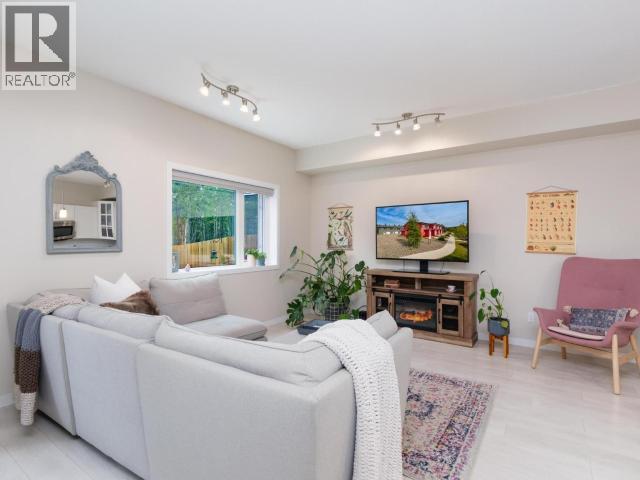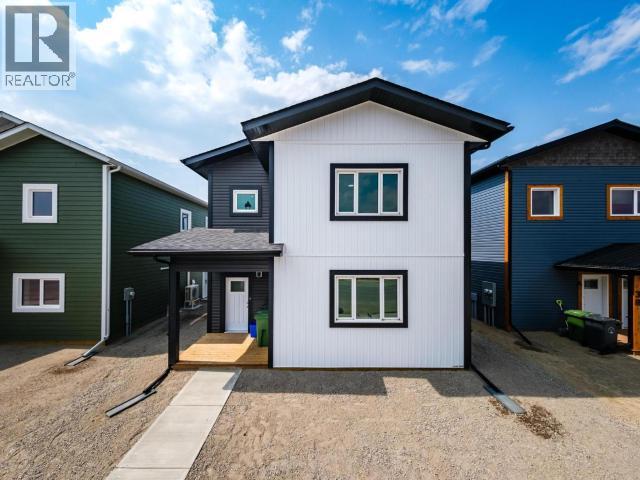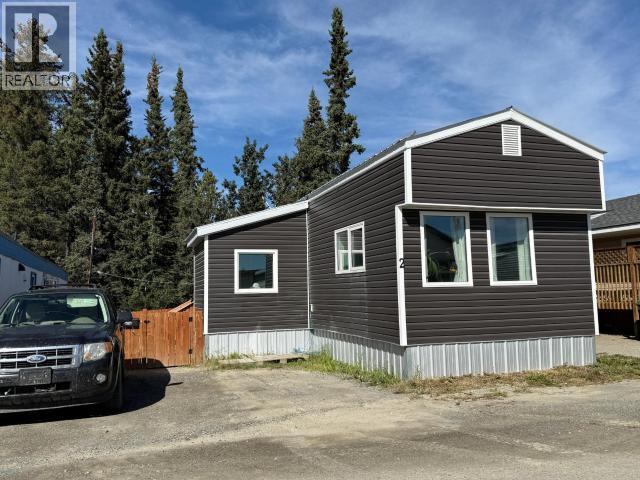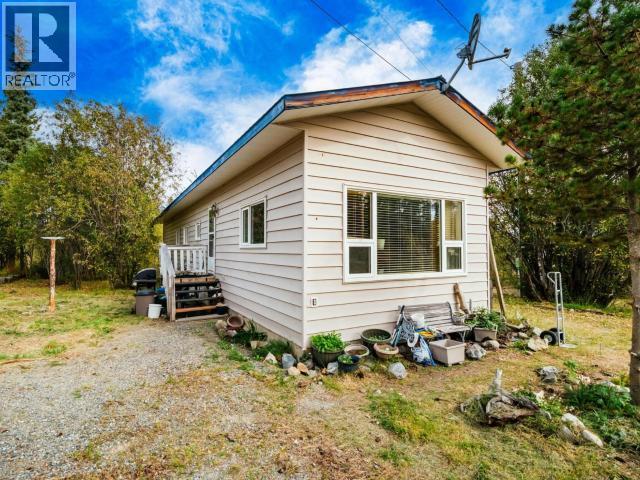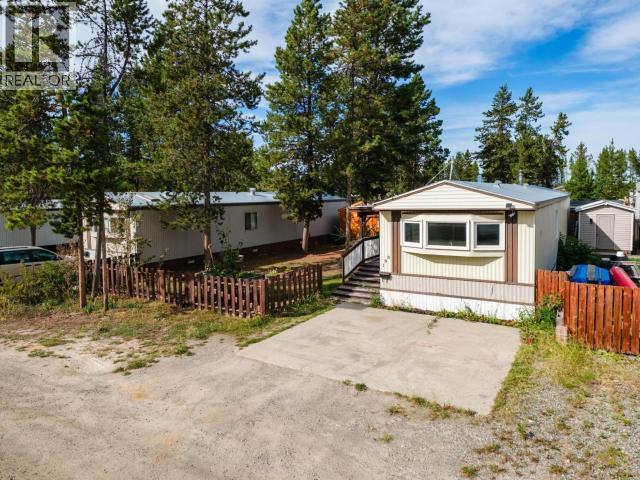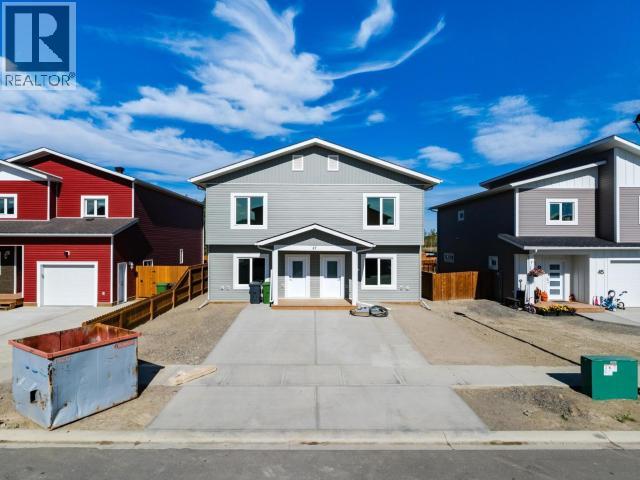- Houseful
- YT
- Whitehorse
- Y1A
- 148 Falcon Dr
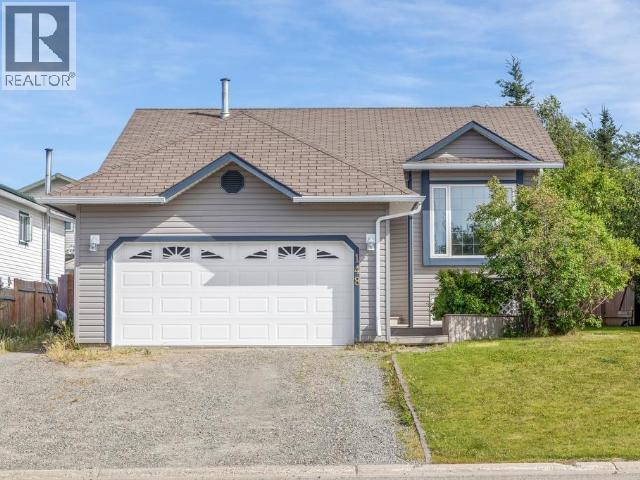
Highlights
Description
- Home value ($/Sqft)$333/Sqft
- Time on Houseful24 days
- Property typeSingle family
- Year built2000
- Mortgage payment
Fantastic Opportunity! Well-Maintained Home with Turnkey Income Suite & RV Parking. Welcome to 148 Falcon Drive--a versatile property offering comfort, functionality, and investment potential. This 2-bedroom, 1-bathroom home features a spacious double attached garage, mountain views from the living room, and ample parking. Set on a generously sized lot, the fully fenced backyard and large deck are perfect for outdoor living and entertaining. Downstairs is a bright and functional, fully permitted 2-bedroom, 1-bathroom suite with a fantastic long-term tenant who would love to stay. Currently renting for $2,158/month plus utilities (electricity and internet), the suite offers an ideal mortgage helper or income-generating opportunity. Whether you're a first-time buyer, investor, or looking for a multi-generational setup, this home checks all the boxes. Don't miss out on this exceptional opportunity! Deadline for offers is Wednesday August 20th 4pm. (id:63267)
Home overview
- Fencing Fence
- # full baths 2
- # total bathrooms 2.0
- # of above grade bedrooms 4
- Community features School bus
- Lot desc Lawn, garden area
- Lot size (acres) 0.0
- Building size 2100
- Listing # 16726
- Property sub type Single family residence
- Status Active
- Primary bedroom 2.845m X 3.835m
Level: Basement - Kitchen 2.616m X 3.378m
Level: Basement - Bedroom 2.438m X 3.759m
Level: Basement - Bathroom (# of pieces - 4) Measurements not available
Level: Basement - Living room 3.327m X 5.994m
Level: Basement - Living room 5.055m X 4.877m
Level: Main - Bedroom 3.023m X 3.251m
Level: Main - Primary bedroom 3.581m X 3.835m
Level: Main - Bathroom (# of pieces - 4) Measurements not available
Level: Main - Foyer 1.93m X 2.083m
Level: Main - Kitchen 4.42m X 4.42m
Level: Main
- Listing source url Https://www.realtor.ca/real-estate/28729998/148-falcon-drive-whitehorse
- Listing type identifier Idx

$-1,864
/ Month


