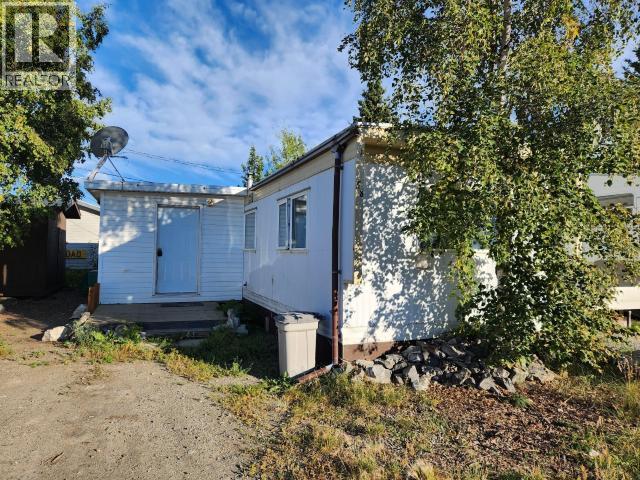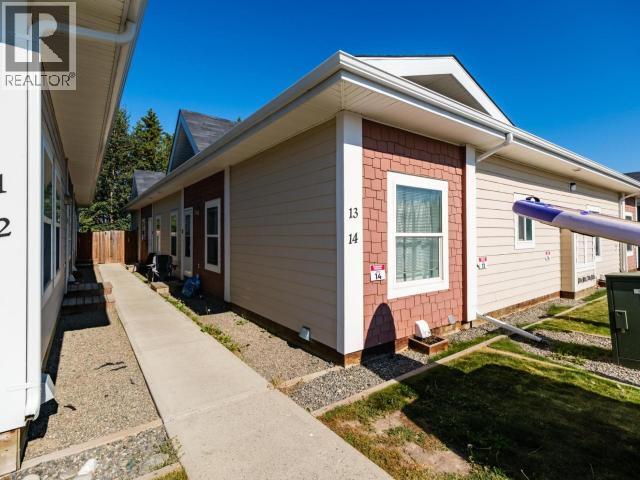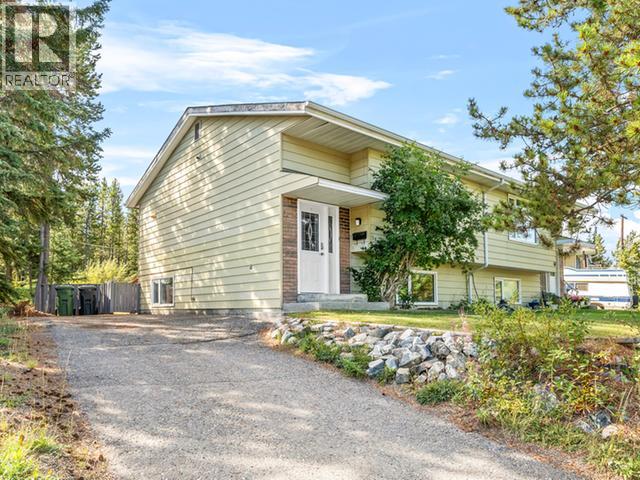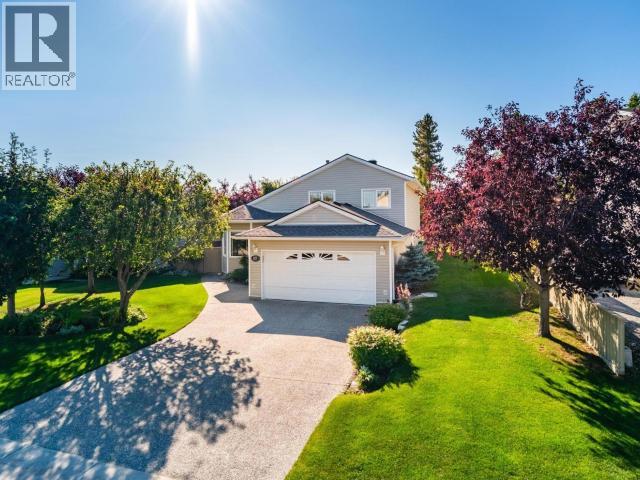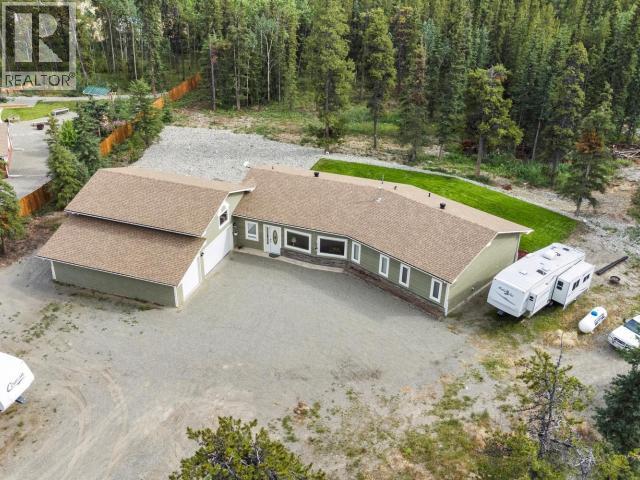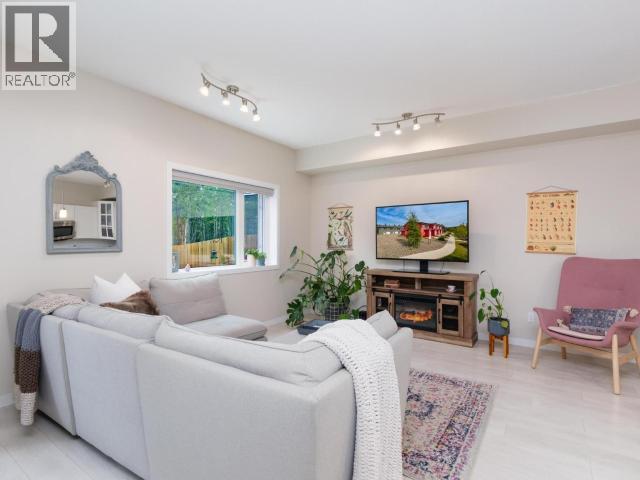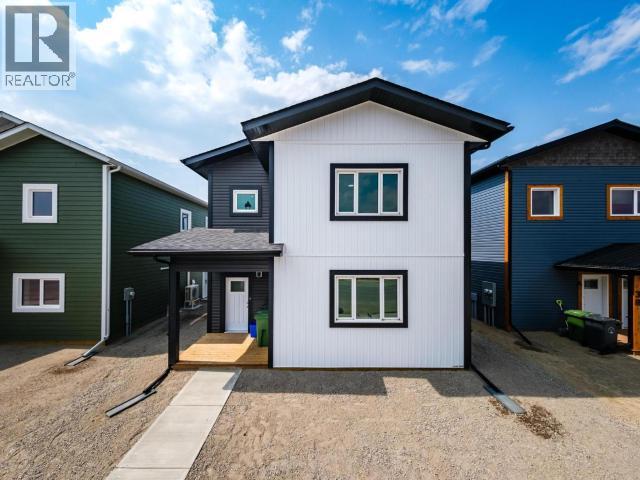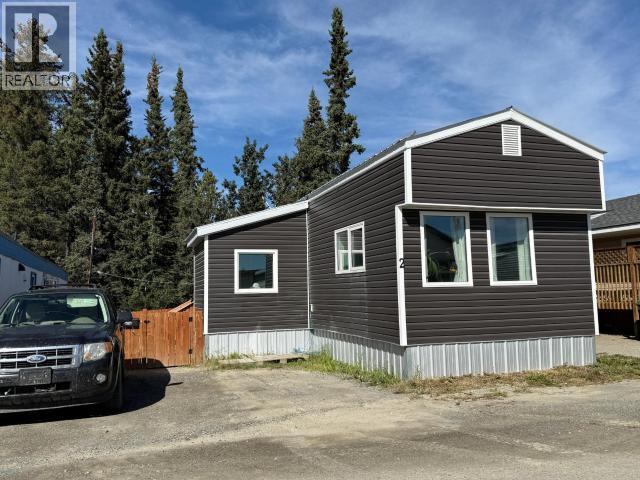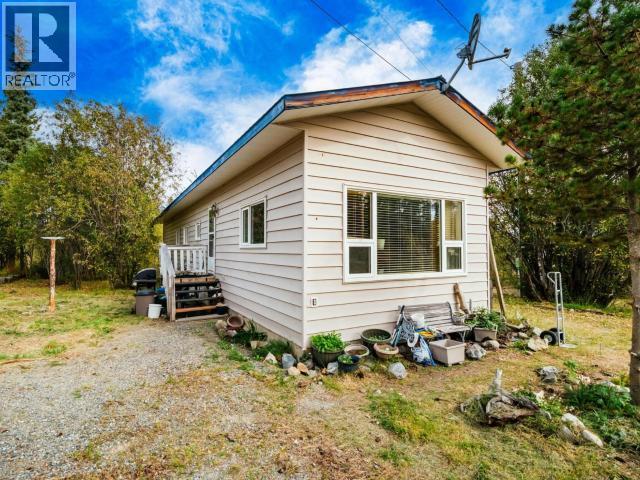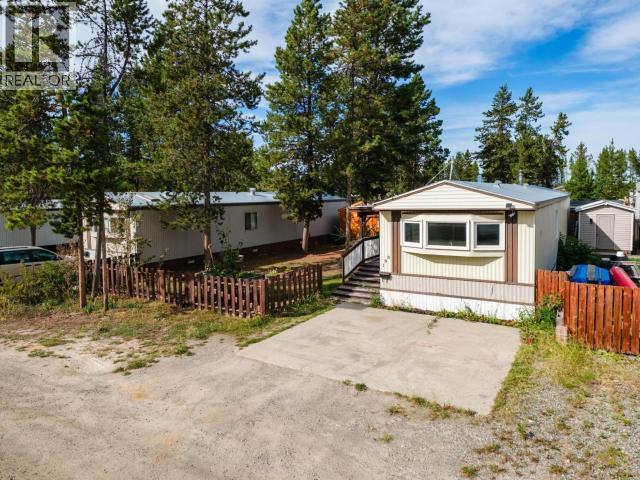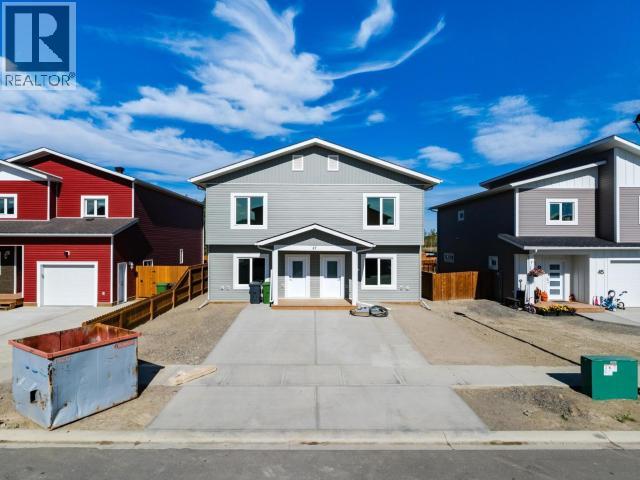- Houseful
- YT
- Whitehorse
- Y1A
- 161 Rampart Ave
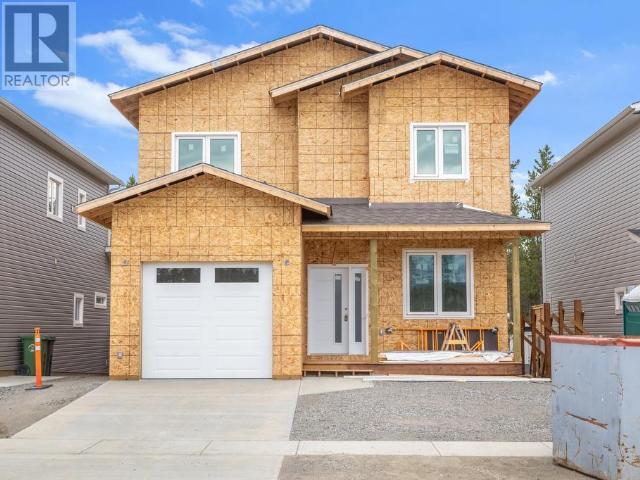
Highlights
This home is
67%
Time on Houseful
66 Days
Description
- Home value ($/Sqft)$366/Sqft
- Time on Houseful66 days
- Property typeSingle family
- Year built2025
- Mortgage payment
Welcome to your brand new home backing onto a peaceful greenbelt! This stunning 4-bedroom, 3-bathroom layout spans over 2,300 sq ft and features a bright open-concept main floor with a stylish kitchen, quartz-style counters, and spacious living/dining areas. Upstairs, unwind in the luxurious master suite with a spa-like ensuite, separate soaker tub, walk-in shower, and double vanity. You'll also find three additional bedrooms, a laundry room with storage, and a cozy loft. With a private backyard, quality finishings throughout, and a functional layout, this home is nearly ready to move in! (id:55581)
Home overview
Interior
- # full baths 3
- # total bathrooms 3.0
- # of above grade bedrooms 4
Lot/ Land Details
- Lot dimensions 4513
Overview
- Lot size (acres) 0.10603853
- Building size 2351
- Listing # 16606
- Property sub type Single family residence
- Status Active
Rooms Information
metric
- Kitchen 3.556m X 3.404m
Level: Basement - Dining room 3.556m X 4.623m
Level: Basement - Foyer 1.524m X 3.2m
Level: Basement - Bathroom (# of pieces - 3) Measurements not available
Level: Basement - Den 2.845m X 2.997m
Level: Basement - Living room 4.47m X 6.858m
Level: Basement - Family room 3.658m X 2.845m
Level: Main - Primary bedroom 4.42m X 5.791m
Level: Main - Bedroom 2.845m X 3.556m
Level: Main - Ensuite bathroom (# of pieces - 5) Measurements not available
Level: Main - Bathroom (# of pieces - 4) Measurements not available
Level: Main - Bedroom 3.048m X 3.353m
Level: Main
SOA_HOUSEKEEPING_ATTRS
- Listing source url Https://www.realtor.ca/real-estate/28551678/161-rampart-avenue-whitehorse
- Listing type identifier Idx
The Home Overview listing data and Property Description above are provided by the Canadian Real Estate Association (CREA). All other information is provided by Houseful and its affiliates.

Lock your rate with RBC pre-approval
Mortgage rate is for illustrative purposes only. Please check RBC.com/mortgages for the current mortgage rates
$-2,293
/ Month25 Years fixed, 20% down payment, % interest
$
$
$
%
$
%

Schedule a viewing
No obligation or purchase necessary, cancel at any time


