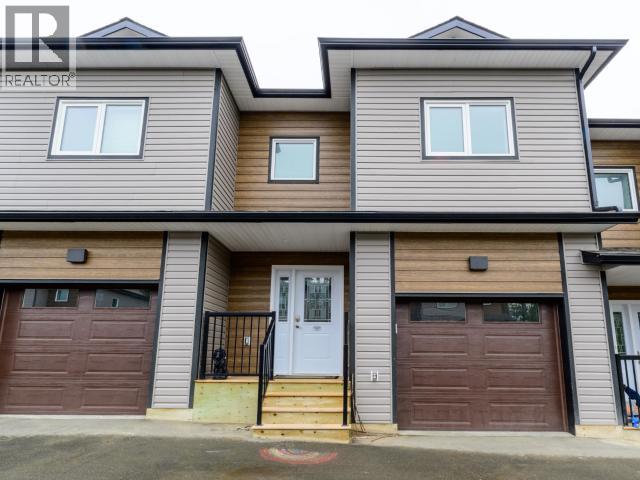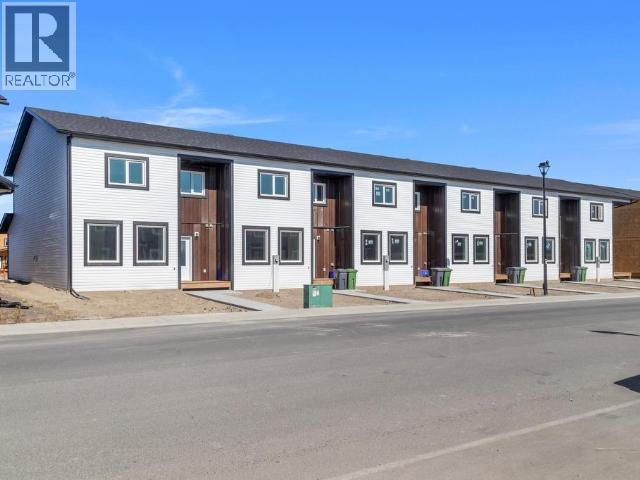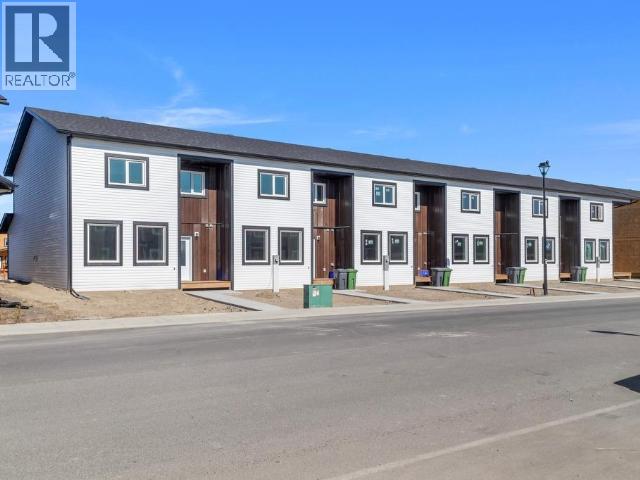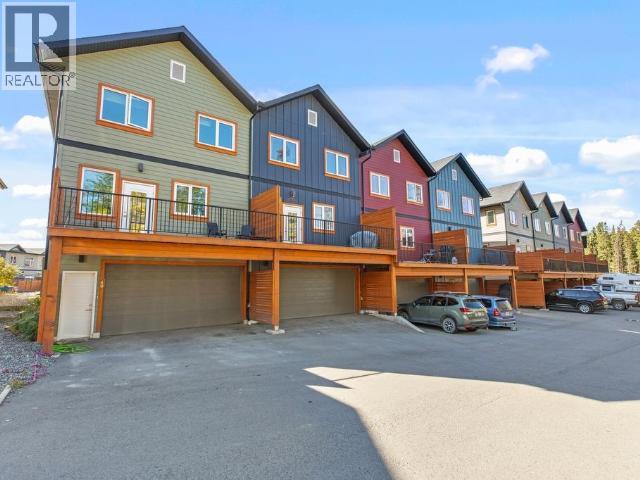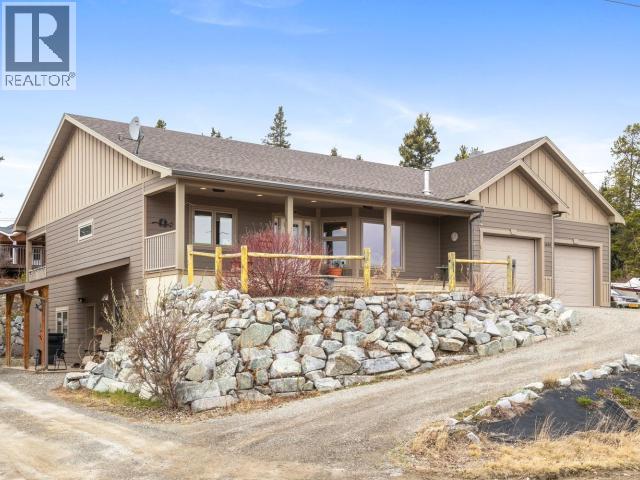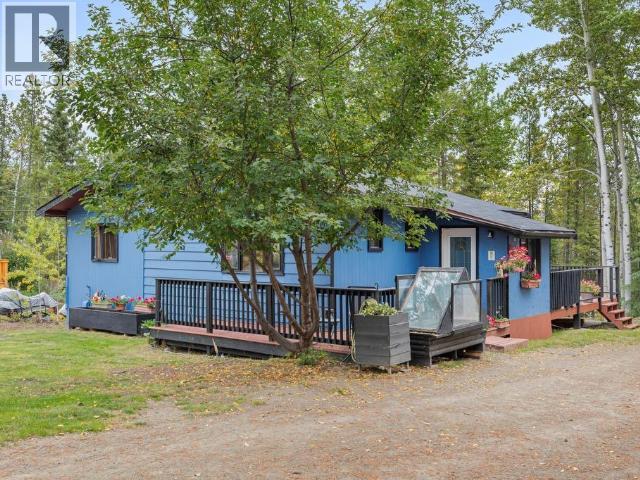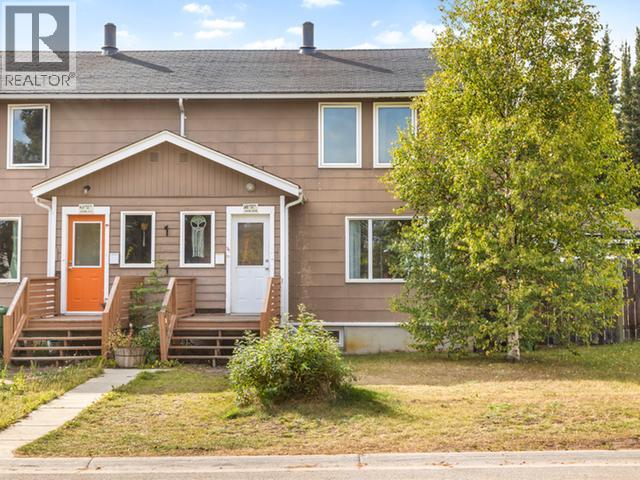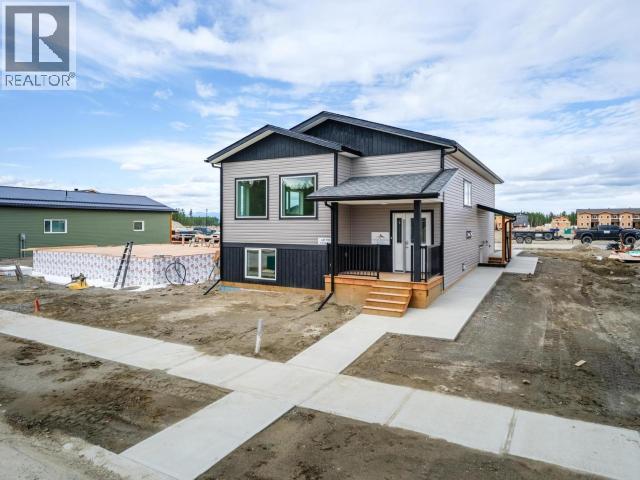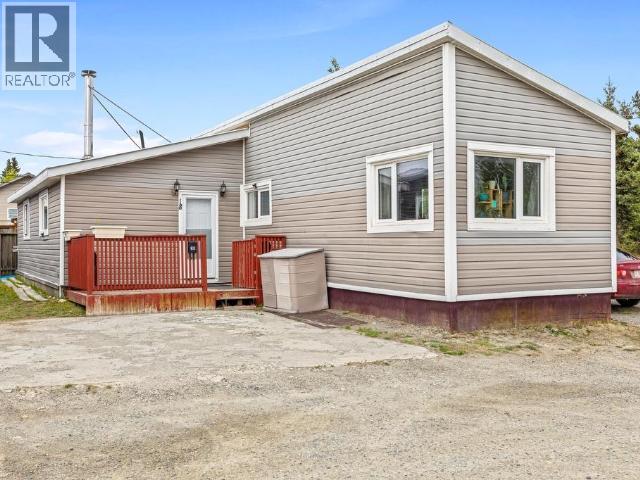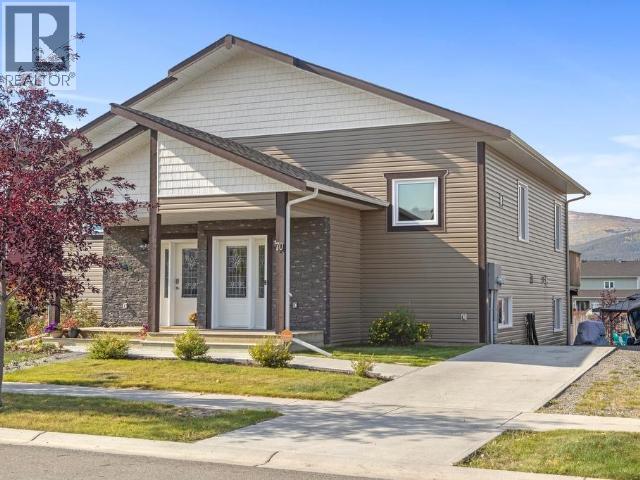- Houseful
- YT
- Whitehorse
- Y1A
- 15 Carlisle Pl
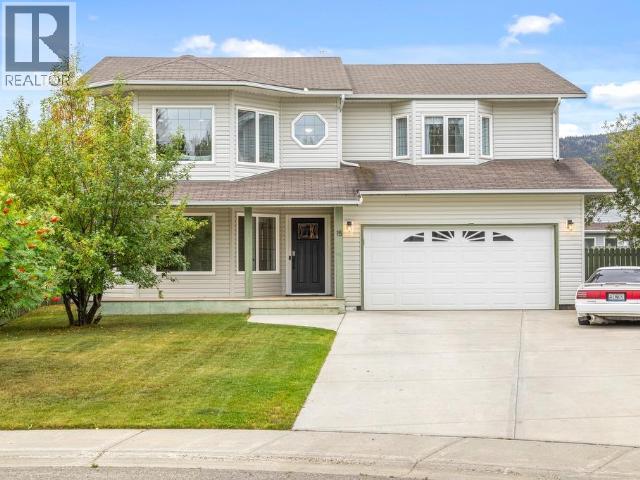
Highlights
This home is
31%
Time on Houseful
47 hours
Whitehorse
-23.47%
Description
- Home value ($/Sqft)$330/Sqft
- Time on Housefulnew 47 hours
- Property typeSingle family
- Year built2004
- Mortgage payment
Tucked away on a quiet cul-de-sac, this spacious 5-bedroom, 3-bath home offers the perfect balance of comfort and convenience. The bright upper level features a roomy kitchen that opens onto a sunny south-facing deck where you can take in mountain views, plus three bedrooms including a primary suite with ensuite. Downstairs, you'll find two more bedrooms, a full bath, and a cozy family room with a propane fireplace that walks out to a private patio and hot tub. With schools, parks, and shops just minutes away, this is the ideal setting for family living. (id:63267)
Home overview
Interior
- # full baths 3
- # total bathrooms 3.0
- # of above grade bedrooms 5
Lot/ Land Details
- Lot desc Lawn
- Lot dimensions 6741
Overview
- Lot size (acres) 0.15838815
- Building size 2419
- Listing # 16804
- Property sub type Single family residence
- Status Active
Rooms Information
metric
- Living room 5.893m X 4.496m
Level: Basement - Foyer 2.311m X 1.88m
Level: Basement - Bedroom 3.454m X 4.521m
Level: Basement - Bedroom 4.674m X 4.216m
Level: Basement - Utility 2.083m X 1.676m
Level: Basement - Storage 2.642m X 2.184m
Level: Basement - Bathroom (# of pieces - 4) Measurements not available
Level: Basement - Laundry 2.261m X 1.956m
Level: Basement - Bathroom (# of pieces - 4) Measurements not available
Level: Main - Bedroom 3.912m X 3.048m
Level: Main - Kitchen 4.293m X 6.579m
Level: Main - Family room 5.004m X 5.537m
Level: Main - Primary bedroom 4.902m X 4.369m
Level: Main - Ensuite bathroom (# of pieces - 4) Measurements not available
Level: Main - Bedroom 3.861m X 3.048m
Level: Main
SOA_HOUSEKEEPING_ATTRS
- Listing source url Https://www.realtor.ca/real-estate/28857343/15-carlisle-place-whitehorse
- Listing type identifier Idx
The Home Overview listing data and Property Description above are provided by the Canadian Real Estate Association (CREA). All other information is provided by Houseful and its affiliates.

Lock your rate with RBC pre-approval
Mortgage rate is for illustrative purposes only. Please check RBC.com/mortgages for the current mortgage rates
$-2,131
/ Month25 Years fixed, 20% down payment, % interest
$
$
$
%
$
%

Schedule a viewing
No obligation or purchase necessary, cancel at any time


