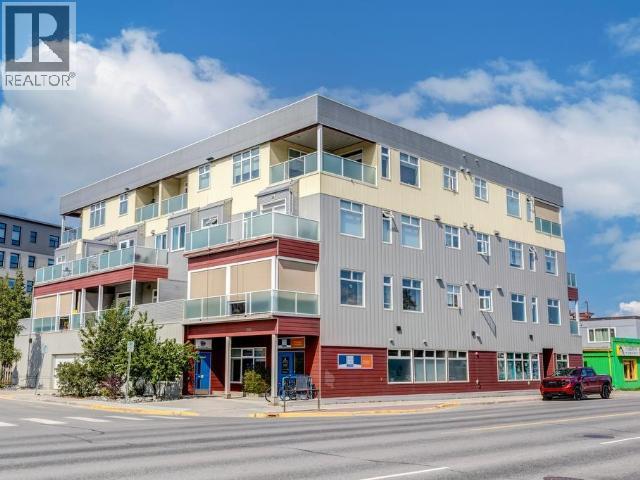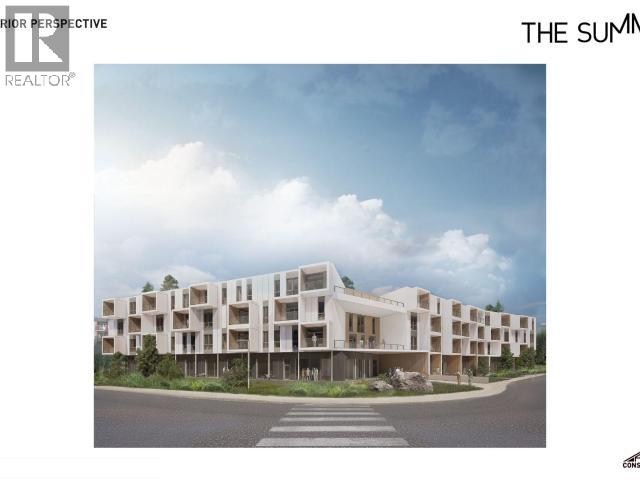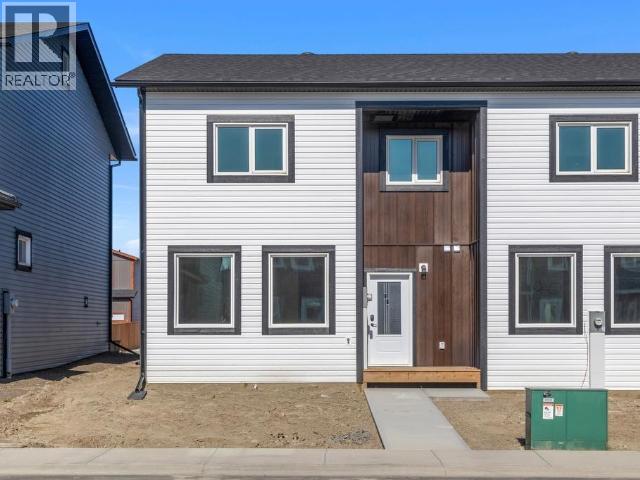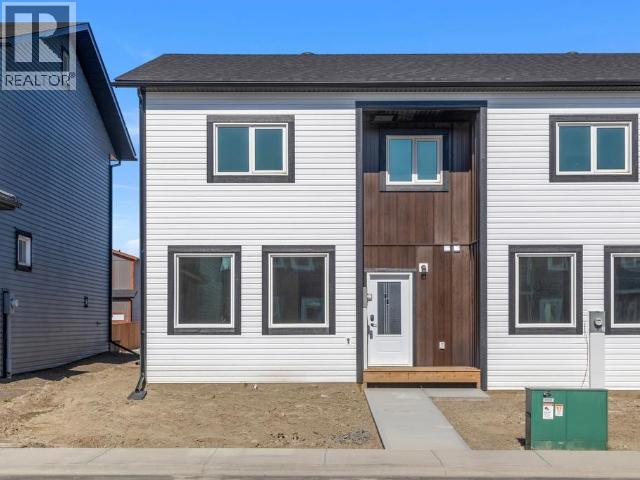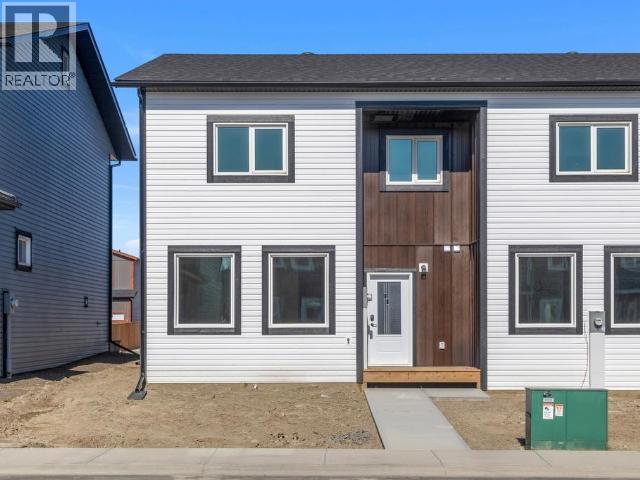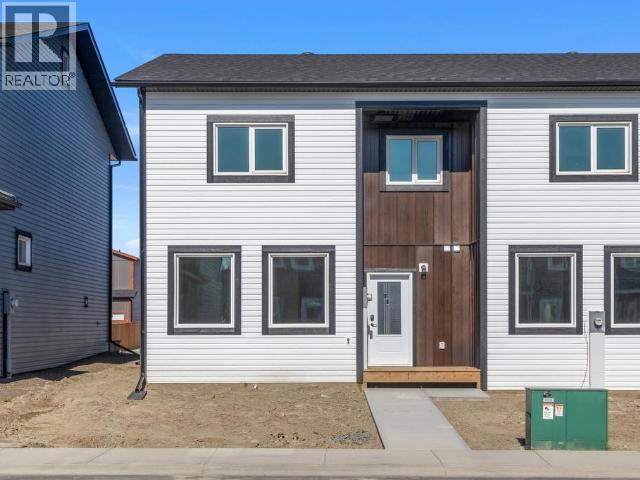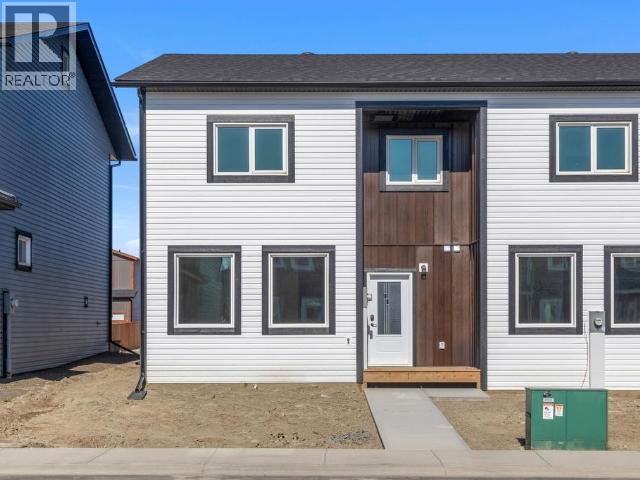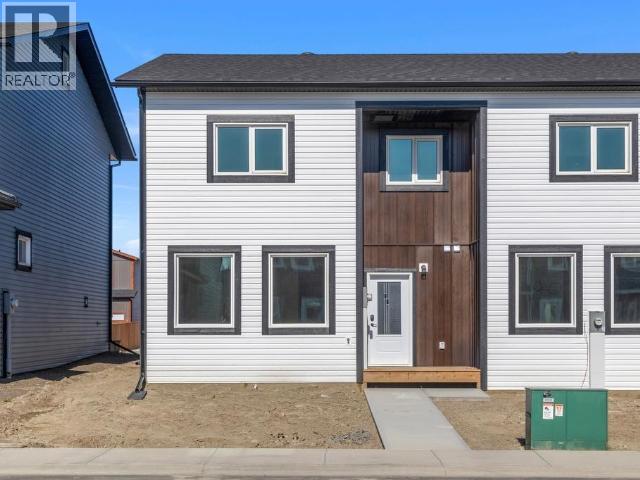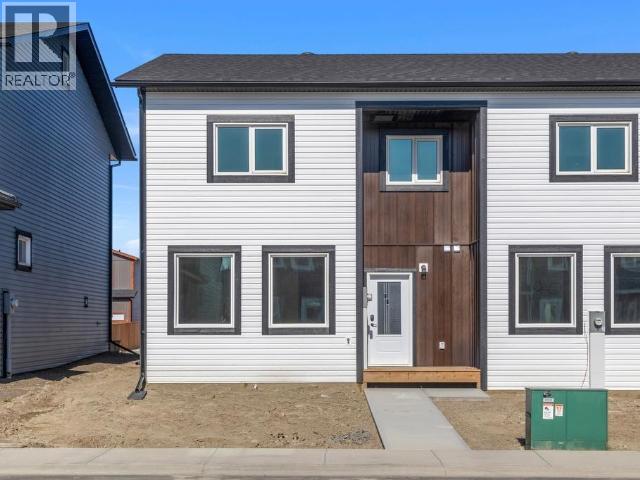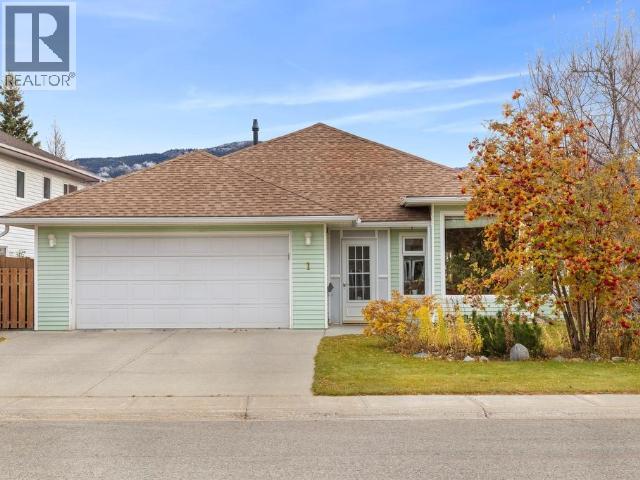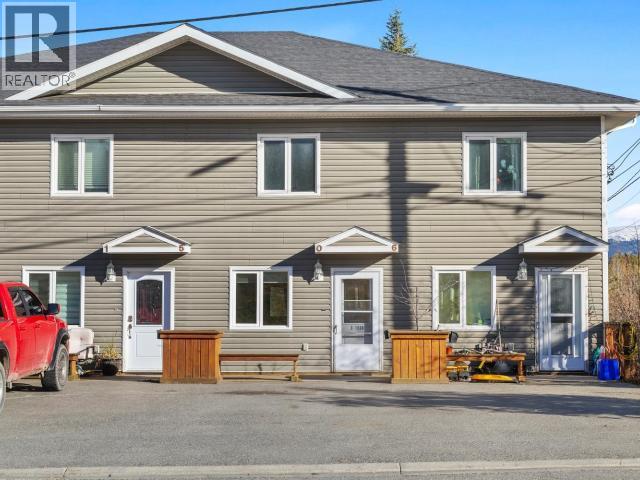- Houseful
- YT
- Whitehorse
- Y1A
- 1601 Dogwood Street #a
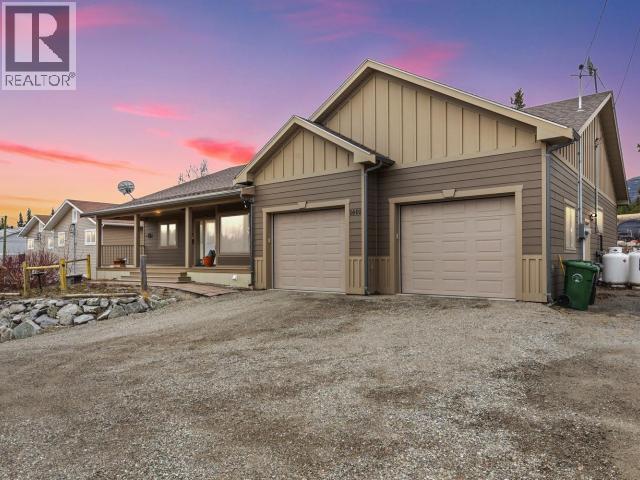
1601 Dogwood Street #a
1601 Dogwood Street #a
Highlights
Description
- Home value ($/Sqft)$359/Sqft
- Time on Houseful181 days
- Property typeSingle family
- Year built2012
- Mortgage payment
Discover upscale single-level living with a country residential feel at 1601(a) Dogwood in Porter Creek. This 2,200+ sqft home offers 3 bedrooms, 2 bathrooms, and a double attached garage. Step inside the spacious arctic entry leading to a main hallway that gracefully separates the south wing--comprising two generous secondary bedrooms and a well-appointed bathroom--from the living room, offering picturesque mountain and meadow views and a cozy propane fireplace. The gourmet kitchen is equipped with premium wood cabinetry, granite, 7-piece appliance package + pantry. The adjacent dining room provides an elegant setting for hosting dinner parties and festive gatherings. Retreat to the primary suite with dual walk-in closets and a luxurious ensuite. The home also features a massive double garage with 14' ceilings, ample space for parking and hobbies. Outside, covered front porch, covered back deck, and RV parking add to the allure of this remarkable residence. Book a viewing!VIDEO TOUR (id:63267)
Home overview
- # full baths 2
- # total bathrooms 2.0
- # of above grade bedrooms 3
- Lot dimensions 9310
- Lot size (acres) 0.21875
- Building size 2200
- Listing # 16172
- Property sub type Single family residence
- Status Active
- Bedroom 4.039m X 3.353m
Level: Main - Living room 4.648m X 4.826m
Level: Main - Primary bedroom 5.309m X 4.851m
Level: Main - Bedroom 3.988m X 3.81m
Level: Main - Dining room 3.658m X 3.962m
Level: Main - Bathroom (# of pieces - 4) Measurements not available
Level: Main - Kitchen 4.369m X 4.75m
Level: Main - Laundry 3.912m X 2.591m
Level: Main - Foyer 1.93m X 3.353m
Level: Main - Ensuite bathroom (# of pieces - 4) Measurements not available
Level: Main
- Listing source url Https://www.realtor.ca/real-estate/27905575/a-1601-dogwood-street-whitehorse
- Listing type identifier Idx

$-2,104
/ Month


