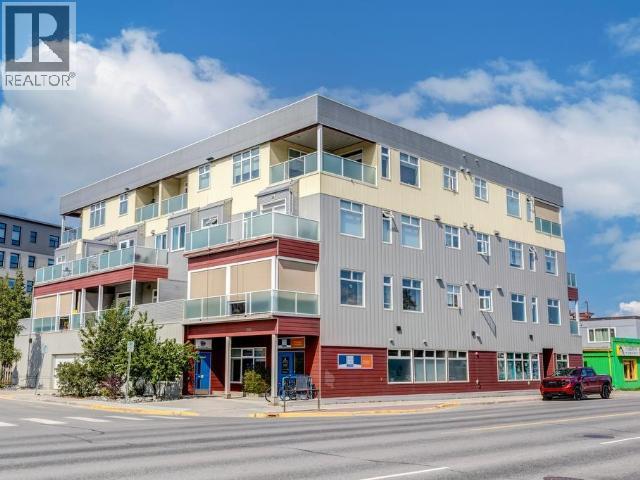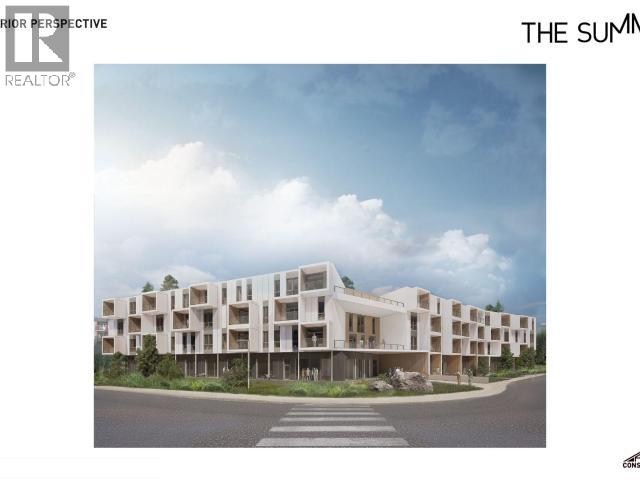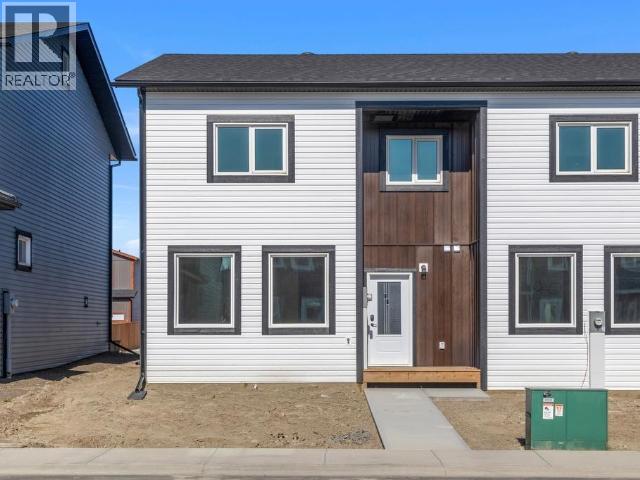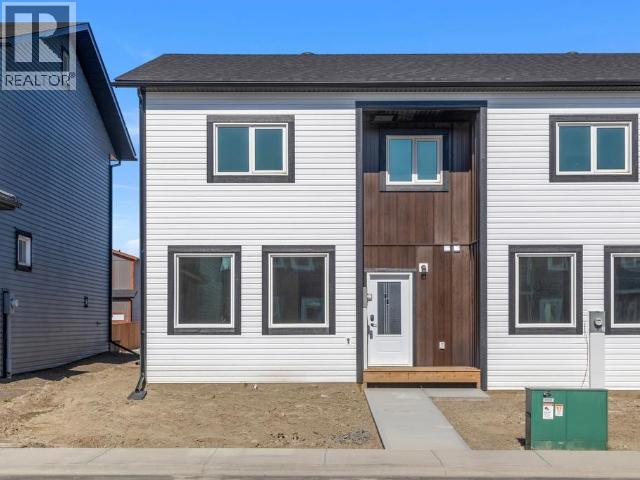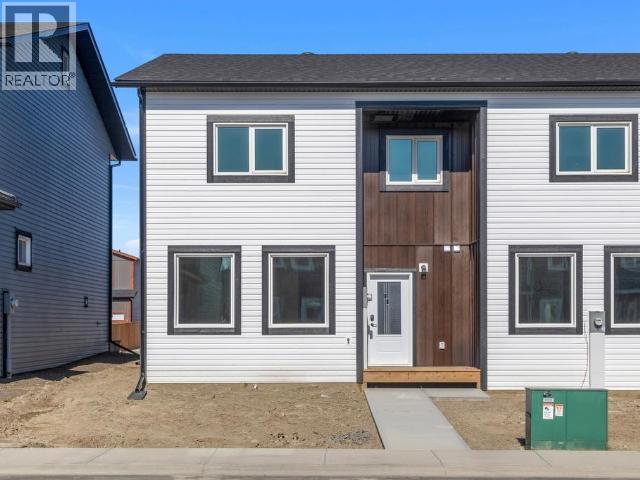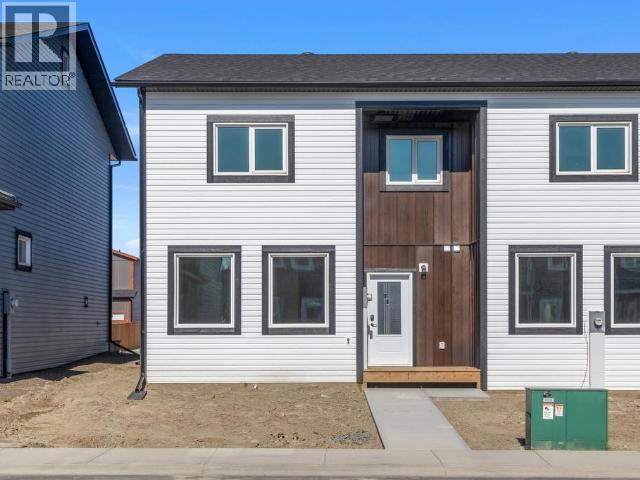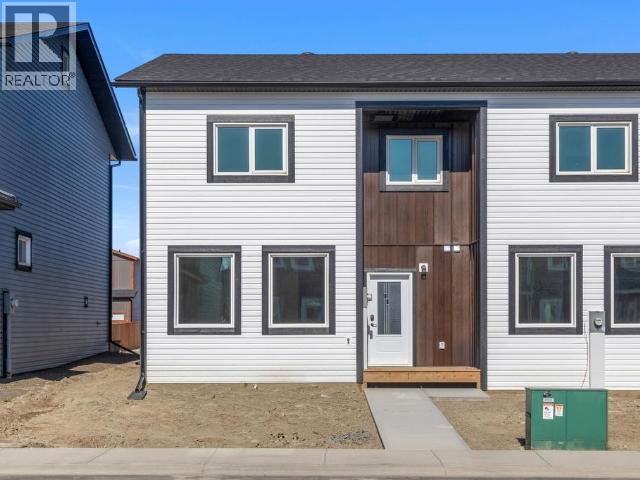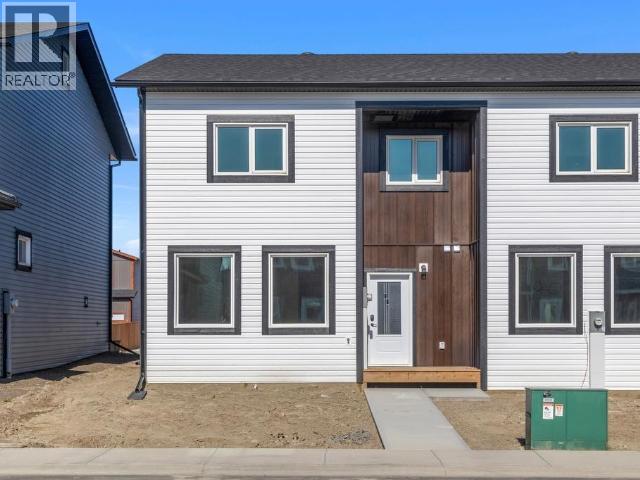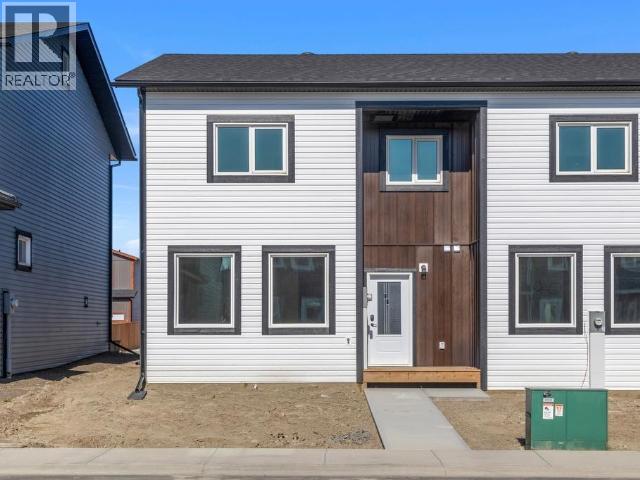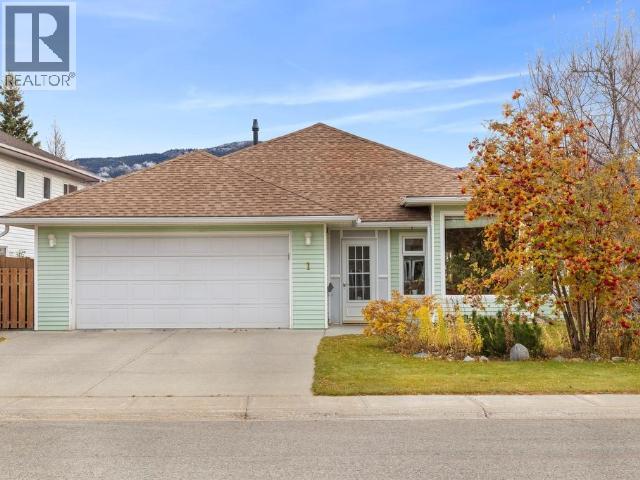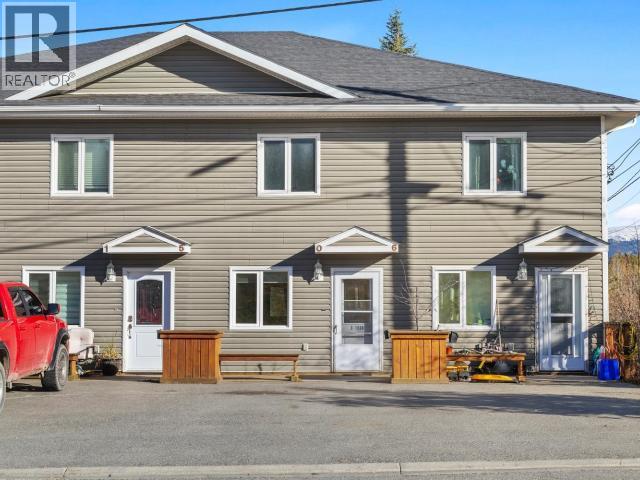- Houseful
- YT
- Whitehorse
- Y1A
- 17 Reliance St
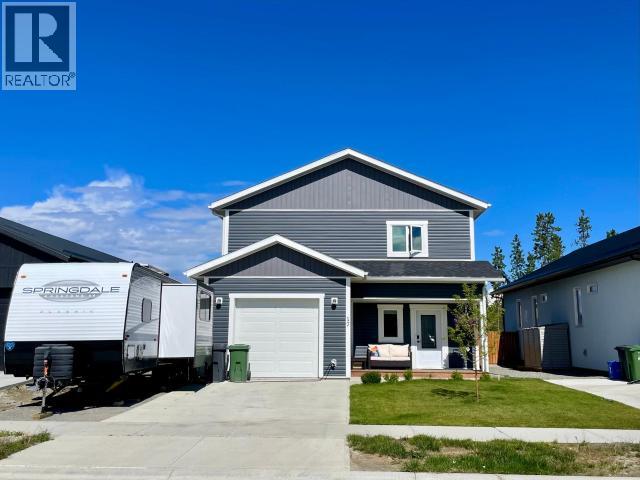
17 Reliance St
17 Reliance St
Highlights
Description
- Home value ($/Sqft)$371/Sqft
- Time on Houseful79 days
- Property typeSingle family
- Year built2021
- Mortgage payment
Welcome to your perfect family home! This warm and inviting 3-Bedroom, 2.5-bathroom home is ideally located on a quiet, family-friendly street. Thoughtfully designed with families in mind, this home offers a bright open-concept layout, two spacious living areas, and direct access to scenic trails-making it the perfect blend of comfort and outdoor lifestyle. The main floor living room features a wood-burning stove, adding cozy character and warmth throughout the colder months. All bedrooms are generously sized, with large windows that let in plenty of natural light. Storage is abundant throughout the home, keeping things organized and clutter-free. Enjoy the outdoors in the well-maintained backyard, just steps away from a network of beautiful walking and biking trails. Additional features include a large 1-car garage and a dedicated RV parking pad-perfect for families on the go. Reach out to your realtor to schedule a showing today! (id:63267)
Home overview
- Fencing Fence
- # full baths 3
- # total bathrooms 3.0
- # of above grade bedrooms 3
- Lot desc Lawn
- Lot size (acres) 0.0
- Building size 2072
- Listing # 16682
- Property sub type Single family residence
- Status Active
- Living room 3.607m X 4.724m
Level: Above - Primary bedroom 5.207m X 3.759m
Level: Above - Bathroom (# of pieces - 4) Measurements not available
Level: Above - Ensuite bathroom (# of pieces - 4) Measurements not available
Level: Above - Storage 2.489m X 1.803m
Level: Above - Bedroom 3.454m X 3.073m
Level: Above - Bedroom 3.099m X 3.886m
Level: Above - Laundry 3.48m X 1.524m
Level: Above - Other 5.994m X 4.14m
Level: Main - Living room 4.216m X 4.267m
Level: Main - Dining room 3.531m X 4.394m
Level: Main - Kitchen 4.115m X 2.921m
Level: Main - Bathroom (# of pieces - 2) Measurements not available
Level: Main - Foyer 4.267m X 2.007m
Level: Main
- Listing source url Https://www.realtor.ca/real-estate/28699244/17-reliance-street-whitehorse
- Listing type identifier Idx

$-2,051
/ Month


